3 819 foton på badrum, med en öppen dusch och träbänkskiva
Sortera efter:
Budget
Sortera efter:Populärt i dag
1 - 20 av 3 819 foton
Artikel 1 av 3

Photography by Shannon McGrath
Klassisk inredning av ett brun brunt badrum, med ett fristående handfat, träbänkskiva, en öppen dusch, vit kakel, vita väggar och med dusch som är öppen
Klassisk inredning av ett brun brunt badrum, med ett fristående handfat, träbänkskiva, en öppen dusch, vit kakel, vita väggar och med dusch som är öppen

Foto på ett litet funkis badrum med dusch, med skåp i mellenmörkt trä, en öppen dusch, vit kakel, porslinskakel, gröna väggar, klinkergolv i porslin, träbänkskiva, vitt golv, dusch med gångjärnsdörr och släta luckor

Graham Gaunt
Idéer för små funkis brunt badrum med dusch, med öppna hyllor, grå kakel, grå väggar, ett fristående handfat, träbänkskiva, flerfärgat golv, med dusch som är öppen, en öppen dusch och klinkergolv i småsten
Idéer för små funkis brunt badrum med dusch, med öppna hyllor, grå kakel, grå väggar, ett fristående handfat, träbänkskiva, flerfärgat golv, med dusch som är öppen, en öppen dusch och klinkergolv i småsten

This modern bathroom oasis encompasses many elements that speak of minimalism, luxury and even industrial design. The white vessel sinks and freestanding modern bathtub give the room a slick and polished appearance, while the exposed piping and black hanging lights provide some aesthetic diversity. The angled ceiling and skylights allow so much light, that the room feels even more spacious than it already is. The marble floors give the room a gleaming appearance, and the chrome accents, seen on the cabinet pulls and bathroom fixtures, reminds us that sleek is in.
NS Designs, Pasadena, CA
http://nsdesignsonline.com
626-491-9411

Weather House is a bespoke home for a young, nature-loving family on a quintessentially compact Northcote block.
Our clients Claire and Brent cherished the character of their century-old worker's cottage but required more considered space and flexibility in their home. Claire and Brent are camping enthusiasts, and in response their house is a love letter to the outdoors: a rich, durable environment infused with the grounded ambience of being in nature.
From the street, the dark cladding of the sensitive rear extension echoes the existing cottage!s roofline, becoming a subtle shadow of the original house in both form and tone. As you move through the home, the double-height extension invites the climate and native landscaping inside at every turn. The light-bathed lounge, dining room and kitchen are anchored around, and seamlessly connected to, a versatile outdoor living area. A double-sided fireplace embedded into the house’s rear wall brings warmth and ambience to the lounge, and inspires a campfire atmosphere in the back yard.
Championing tactility and durability, the material palette features polished concrete floors, blackbutt timber joinery and concrete brick walls. Peach and sage tones are employed as accents throughout the lower level, and amplified upstairs where sage forms the tonal base for the moody main bedroom. An adjacent private deck creates an additional tether to the outdoors, and houses planters and trellises that will decorate the home’s exterior with greenery.
From the tactile and textured finishes of the interior to the surrounding Australian native garden that you just want to touch, the house encapsulates the feeling of being part of the outdoors; like Claire and Brent are camping at home. It is a tribute to Mother Nature, Weather House’s muse.

Exempel på ett mellanstort eklektiskt en-suite badrum, med släta luckor, bruna skåp, ett fristående badkar, en öppen dusch, en vägghängd toalettstol, grå kakel, porslinskakel, grå väggar, klinkergolv i porslin, ett konsol handfat, träbänkskiva, grått golv och med dusch som är öppen

Bespoke shower wall tile design, made from off cuts of the larger wall tiles.
And some Stylish shower shelf additions. Refillable bottles.
Inspiration för små moderna en-suite badrum, med släta luckor, bruna skåp, en öppen dusch, en toalettstol med hel cisternkåpa, beige kakel, keramikplattor, beige väggar, vinylgolv, ett fristående handfat, träbänkskiva, beiget golv och dusch med gångjärnsdörr
Inspiration för små moderna en-suite badrum, med släta luckor, bruna skåp, en öppen dusch, en toalettstol med hel cisternkåpa, beige kakel, keramikplattor, beige väggar, vinylgolv, ett fristående handfat, träbänkskiva, beiget golv och dusch med gångjärnsdörr

The clients wanted a clean uncluttered design for their bathrooms. They felt overwhelmed by choice in this area and asked for help to pull their thoughts and ideas into a cohesive design that they loved. This is their ensuite.

Idéer för ett litet klassiskt badrum med dusch, med en öppen dusch, en vägghängd toalettstol, vit kakel, stickkakel, ett nedsänkt handfat och träbänkskiva
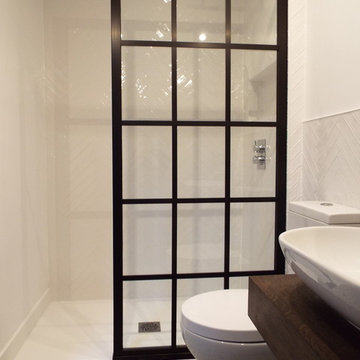
LBI transformed this small loft bathroom into a modern, stylish shower room.
We installed white herringbone tiles on the wall with patterned floor tile along with a black frame shower door.
We also installed a modern sit on basin with a solid wood vanity top to compliment the black framed shower panel.
In the shower area we installed a rain shower and tiled alcove to complete the look.

Tom Zikas
Foto på ett mellanstort rustikt brun en-suite badrum, med öppna hyllor, skåp i slitet trä, brun kakel, porslinskakel, beige väggar, ett avlångt handfat, träbänkskiva, en öppen dusch, klinkergolv i porslin och med dusch som är öppen
Foto på ett mellanstort rustikt brun en-suite badrum, med öppna hyllor, skåp i slitet trä, brun kakel, porslinskakel, beige väggar, ett avlångt handfat, träbänkskiva, en öppen dusch, klinkergolv i porslin och med dusch som är öppen
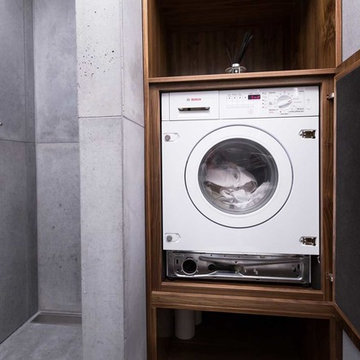
A contemporary penthouse apartment in St John's Wood in a converted church. Right next to the famous Beatles crossing next to the Abbey Road.
Concrete clad bathrooms with a fully lit ceiling made of plexiglass panels. The walls and flooring is made of real concrete panels, which give a very cool effect. While underfloor heating keeps these spaces warm, the panels themselves seem to emanate a cooling feeling. Both the ventilation and lighting is hidden above, and the ceiling also allows us to integrate the overhead shower.
Integrated washing machine within a beautifully detailed walnut joinery.

Jason Roehner
Idéer för ett industriellt brun badrum, med träbänkskiva, vit kakel, tunnelbanekakel, ett fristående badkar, ett integrerad handfat, vita väggar, mellanmörkt trägolv, släta luckor, skåp i mellenmörkt trä, en öppen dusch och med dusch som är öppen
Idéer för ett industriellt brun badrum, med träbänkskiva, vit kakel, tunnelbanekakel, ett fristående badkar, ett integrerad handfat, vita väggar, mellanmörkt trägolv, släta luckor, skåp i mellenmörkt trä, en öppen dusch och med dusch som är öppen

2nd Bathroom Double Sinks, Vessel Sinks, Custom Reclaimed vanity, Custom Panneling
Inredning av ett amerikanskt stort badrum, med öppna hyllor, skåp i slitet trä, en öppen dusch, en toalettstol med hel cisternkåpa, svart kakel, porslinskakel, svarta väggar, klinkergolv i porslin, ett fristående handfat, träbänkskiva, svart golv och med dusch som är öppen
Inredning av ett amerikanskt stort badrum, med öppna hyllor, skåp i slitet trä, en öppen dusch, en toalettstol med hel cisternkåpa, svart kakel, porslinskakel, svarta väggar, klinkergolv i porslin, ett fristående handfat, träbänkskiva, svart golv och med dusch som är öppen

Bathroom combination of the grey and light tiles with walking shower and dark wood appliance.
Bild på ett stort funkis brun brunt badrum, med luckor med upphöjd panel, skåp i mörkt trä, ett fristående badkar, en toalettstol med hel cisternkåpa, grå kakel, cementkakel, grå väggar, klinkergolv i keramik, ett piedestal handfat, träbänkskiva, en öppen dusch och med dusch som är öppen
Bild på ett stort funkis brun brunt badrum, med luckor med upphöjd panel, skåp i mörkt trä, ett fristående badkar, en toalettstol med hel cisternkåpa, grå kakel, cementkakel, grå väggar, klinkergolv i keramik, ett piedestal handfat, träbänkskiva, en öppen dusch och med dusch som är öppen
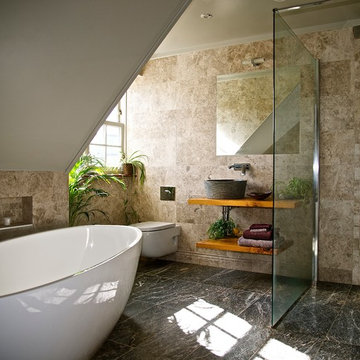
Mrs McClelland
Idéer för funkis en-suite badrum, med ett fristående handfat, öppna hyllor, skåp i mellenmörkt trä, träbänkskiva, ett fristående badkar, en öppen dusch, en vägghängd toalettstol, beige kakel och med dusch som är öppen
Idéer för funkis en-suite badrum, med ett fristående handfat, öppna hyllor, skåp i mellenmörkt trä, träbänkskiva, ett fristående badkar, en öppen dusch, en vägghängd toalettstol, beige kakel och med dusch som är öppen

Reconfiguration of a dilapidated bathroom and separate toilet in a Victorian house in Walthamstow village.
The original toilet was situated straight off of the landing space and lacked any privacy as it opened onto the landing. The original bathroom was separate from the WC with the entrance at the end of the landing. To get to the rear bedroom meant passing through the bathroom which was not ideal. The layout was reconfigured to create a family bathroom which incorporated a walk-in shower where the original toilet had been and freestanding bath under a large sash window. The new bathroom is slightly slimmer than the original this is to create a short corridor leading to the rear bedroom.
The ceiling was removed and the joists exposed to create the feeling of a larger space. A rooflight sits above the walk-in shower and the room is flooded with natural daylight. Hanging plants are hung from the exposed beams bringing nature and a feeling of calm tranquility into the space.

Transformation d'une buanderie en seconde salle de douche parentale
Idéer för att renovera ett litet funkis en-suite badrum, med en öppen dusch, en vägghängd toalettstol, grön kakel, cementkakel, vita väggar, marmorgolv, ett konsol handfat, träbänkskiva, vitt golv och med dusch som är öppen
Idéer för att renovera ett litet funkis en-suite badrum, med en öppen dusch, en vägghängd toalettstol, grön kakel, cementkakel, vita väggar, marmorgolv, ett konsol handfat, träbänkskiva, vitt golv och med dusch som är öppen
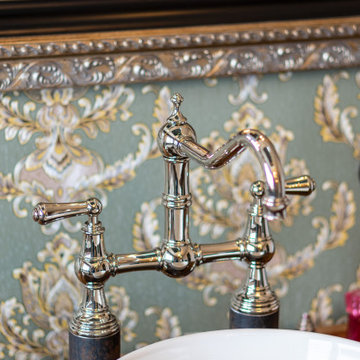
Ob in einer klassisch gestalteten Country Küche oder in einem Badezimmer im Loft Style - unsere Perrin & Rowe Küchenarmatur "Provence" mach überall eine gute Figur.
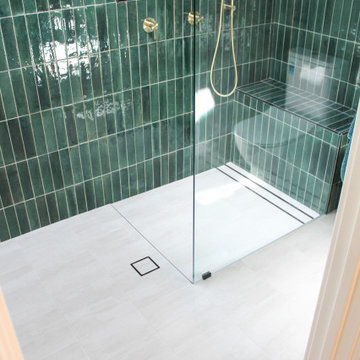
Green Bathroom, Wood Vanity, Small Bathroom Renovations, On the Ball Bathrooms
Idéer för ett litet modernt beige en-suite badrum, med släta luckor, skåp i ljust trä, en öppen dusch, en toalettstol med hel cisternkåpa, grön kakel, stickkakel, grå väggar, klinkergolv i porslin, ett fristående handfat, träbänkskiva, vitt golv och med dusch som är öppen
Idéer för ett litet modernt beige en-suite badrum, med släta luckor, skåp i ljust trä, en öppen dusch, en toalettstol med hel cisternkåpa, grön kakel, stickkakel, grå väggar, klinkergolv i porslin, ett fristående handfat, träbänkskiva, vitt golv och med dusch som är öppen
3 819 foton på badrum, med en öppen dusch och träbänkskiva
1
