627 foton på badrum, med en toalettstol med hel cisternkåpa
Sortera efter:
Budget
Sortera efter:Populärt i dag
1 - 20 av 627 foton
Artikel 1 av 3

The clients asked for a master bath with a ranch style, tranquil spa feeling. The large master bathroom has two separate spaces; a bath tub/shower room and a spacious area for dressing, the vanity, storage and toilet. The floor in the wet room is a pebble mosaic. The walls are large porcelain, marble looking tile. The main room has a wood-like porcelain, plank tile.

Bild på ett litet funkis grå grått toalett, med släta luckor, skåp i mörkt trä, en toalettstol med hel cisternkåpa, vita väggar, ett fristående handfat, bänkskiva i kvarts och brunt golv

The homeowners of this large single-family home in Fairfax Station suburb of Virginia, desired a remodel of their master bathroom. The homeowners selected an open concept for the master bathroom.
We relocated and enlarged the shower. The prior built-in tub was removed and replaced with a slip-free standing tub. The commode was moved the other side of the bathroom in its own space. The bathroom was enlarged by taking a few feet of space from an adjacent closet and bedroom to make room for two separate vanity spaces. The doorway was widened which required relocating ductwork and plumbing to accommodate the spacing. A new barn door is now the bathroom entrance. Each of the vanities are equipped with decorative mirrors and sconce lights. We removed a window for placement of the new shower which required new siding and framing to create a seamless exterior appearance. Elegant plank porcelain floors with embedded hexagonal marble inlay for shower floor and surrounding tub make this memorable transformation. The shower is equipped with multi-function shower fixtures, a hand shower and beautiful custom glass inlay on feature wall. A custom French-styled door shower enclosure completes this elegant shower area. The heated floors and heated towel warmers are among other new amenities.

This urban and contemporary style bathroom was designed with simplicity and functionality in mind. The cool tones of this bathroom are accented by the glass mosaic accent tiles in the shower, bright white subway tiles, and bleached, light, wood grain porcelain floor planks.

Foto på ett mellanstort amerikanskt flerfärgad badrum med dusch, med möbel-liknande, gröna skåp, en hörndusch, en toalettstol med hel cisternkåpa, beige kakel, mosaik, vita väggar, ett integrerad handfat, marmorbänkskiva, brunt golv och dusch med gångjärnsdörr
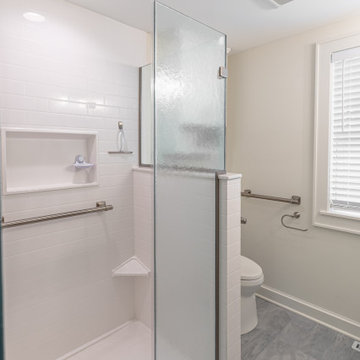
The shower features a a niche, corner foot rest, and grab bar.
Inredning av ett klassiskt mellanstort flerfärgad flerfärgat badrum, med skåp i shakerstil, vita skåp, en hörndusch, en toalettstol med hel cisternkåpa, beige väggar, ett undermonterad handfat, bänkskiva i kvarts, grått golv och dusch med gångjärnsdörr
Inredning av ett klassiskt mellanstort flerfärgad flerfärgat badrum, med skåp i shakerstil, vita skåp, en hörndusch, en toalettstol med hel cisternkåpa, beige väggar, ett undermonterad handfat, bänkskiva i kvarts, grått golv och dusch med gångjärnsdörr
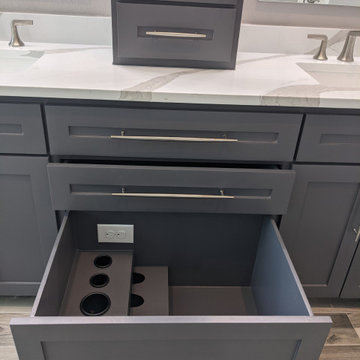
This contemporary bathroom combines modern style & technology with a bold charge of color to create a perfect urban chic expression.
The shower design features impressive large format, marble look tile with a glass mosaic accent which creates an eye catching focal point.
The handcrafted custom vanity has an abundance of storage with adjustable shelving and pull outs with a hair appliance drawer. Finished with Forza quartz countertops & brushed nickel fixtures, the vanity emanates the shower design reflecting the modern style throughout the room

Bild på ett vintage vit vitt en-suite badrum, med luckor med infälld panel, grå skåp, ett fristående badkar, en dusch i en alkov, en toalettstol med hel cisternkåpa, vit kakel, tunnelbanekakel, grå väggar, ett nedsänkt handfat, bänkskiva i akrylsten, grått golv och dusch med gångjärnsdörr
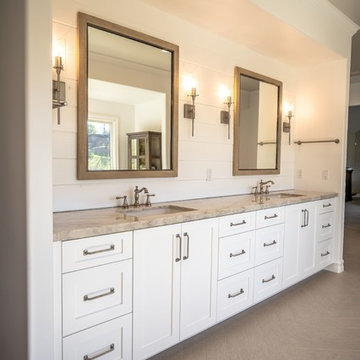
A beautiful Master bathroom with his and her sinks and his and her closets.
Bild på ett mycket stort funkis vit vitt en-suite badrum, med skåp i shakerstil, vita skåp, ett fristående badkar, en dusch i en alkov, en toalettstol med hel cisternkåpa, vit kakel, porslinskakel, vita väggar, ett undermonterad handfat, bänkskiva i kvarts, beiget golv och med dusch som är öppen
Bild på ett mycket stort funkis vit vitt en-suite badrum, med skåp i shakerstil, vita skåp, ett fristående badkar, en dusch i en alkov, en toalettstol med hel cisternkåpa, vit kakel, porslinskakel, vita väggar, ett undermonterad handfat, bänkskiva i kvarts, beiget golv och med dusch som är öppen

Beautiful white and blue tiled shower with tile from Wayne Tile in NJ. The accent floor of blue hexagon tile with the white, and wood-like floors have a beachy vibe. The white subway tile has a handcrafted appeal with its wavy finish to add subtle interest. The window doubles as a shower niche while letting in natural light.

Coastal master open style ensuite
Exempel på ett stort maritimt vit vitt en-suite badrum, med släta luckor, vita skåp, ett fristående badkar, en dubbeldusch, en toalettstol med hel cisternkåpa, vit kakel, porslinskakel, vita väggar, ett nedsänkt handfat, bänkskiva i kvarts, flerfärgat golv och med dusch som är öppen
Exempel på ett stort maritimt vit vitt en-suite badrum, med släta luckor, vita skåp, ett fristående badkar, en dubbeldusch, en toalettstol med hel cisternkåpa, vit kakel, porslinskakel, vita väggar, ett nedsänkt handfat, bänkskiva i kvarts, flerfärgat golv och med dusch som är öppen

In this project the owner wanted to have a space for him and his wife to age into or be able to sell to anyone in any stage of their lives.
Bild på ett mellanstort vintage flerfärgad flerfärgat en-suite badrum, med luckor med upphöjd panel, skåp i mörkt trä, ett fristående badkar, en hörndusch, en toalettstol med hel cisternkåpa, vit kakel, stenkakel, vita väggar, ett undermonterad handfat, bänkskiva i kvarts, brunt golv och dusch med gångjärnsdörr
Bild på ett mellanstort vintage flerfärgad flerfärgat en-suite badrum, med luckor med upphöjd panel, skåp i mörkt trä, ett fristående badkar, en hörndusch, en toalettstol med hel cisternkåpa, vit kakel, stenkakel, vita väggar, ett undermonterad handfat, bänkskiva i kvarts, brunt golv och dusch med gångjärnsdörr

This 1910 West Highlands home was so compartmentalized that you couldn't help to notice you were constantly entering a new room every 8-10 feet. There was also a 500 SF addition put on the back of the home to accommodate a living room, 3/4 bath, laundry room and back foyer - 350 SF of that was for the living room. Needless to say, the house needed to be gutted and replanned.
Kitchen+Dining+Laundry-Like most of these early 1900's homes, the kitchen was not the heartbeat of the home like they are today. This kitchen was tucked away in the back and smaller than any other social rooms in the house. We knocked out the walls of the dining room to expand and created an open floor plan suitable for any type of gathering. As a nod to the history of the home, we used butcherblock for all the countertops and shelving which was accented by tones of brass, dusty blues and light-warm greys. This room had no storage before so creating ample storage and a variety of storage types was a critical ask for the client. One of my favorite details is the blue crown that draws from one end of the space to the other, accenting a ceiling that was otherwise forgotten.
Primary Bath-This did not exist prior to the remodel and the client wanted a more neutral space with strong visual details. We split the walls in half with a datum line that transitions from penny gap molding to the tile in the shower. To provide some more visual drama, we did a chevron tile arrangement on the floor, gridded the shower enclosure for some deep contrast an array of brass and quartz to elevate the finishes.
Powder Bath-This is always a fun place to let your vision get out of the box a bit. All the elements were familiar to the space but modernized and more playful. The floor has a wood look tile in a herringbone arrangement, a navy vanity, gold fixtures that are all servants to the star of the room - the blue and white deco wall tile behind the vanity.
Full Bath-This was a quirky little bathroom that you'd always keep the door closed when guests are over. Now we have brought the blue tones into the space and accented it with bronze fixtures and a playful southwestern floor tile.
Living Room & Office-This room was too big for its own good and now serves multiple purposes. We condensed the space to provide a living area for the whole family plus other guests and left enough room to explain the space with floor cushions. The office was a bonus to the project as it provided privacy to a room that otherwise had none before.
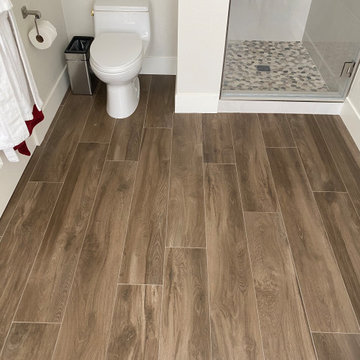
Contemporary Master Bathroom Remodel in Agoura Hills. These homeowners wanted an updated bathroom with a soaking tub under a window. We provide that for them, along with a shower with a squared shower-head and a pebble stone shower floor.

Inspiration för mellanstora moderna vitt en-suite badrum, med släta luckor, skåp i ljust trä, en öppen dusch, en toalettstol med hel cisternkåpa, vit kakel, tunnelbanekakel, vita väggar, ett undermonterad handfat, bänkskiva i kvarts, svart golv och med dusch som är öppen

Inspiration för klassiska vitt badrum, med luckor med infälld panel, grå skåp, vit kakel, beige väggar, ett undermonterad handfat, grått golv, en dusch i en alkov, en toalettstol med hel cisternkåpa, bänkskiva i kvarts, dusch med gångjärnsdörr och marmorkakel
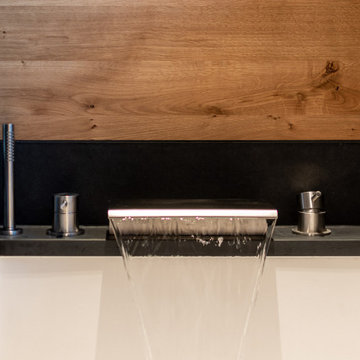
Idéer för ett mellanstort modernt badrum för barn, med luckor med glaspanel, en kantlös dusch, en toalettstol med hel cisternkåpa, grå kakel, grå väggar, ett nedsänkt handfat och grått golv
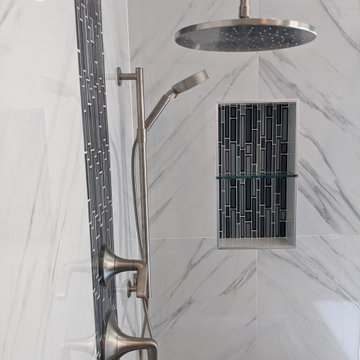
This contemporary bathroom combines modern style & technology with a bold charge of color to create a perfect urban chic expression.
The shower design features impressive large format, marble look tile with a glass mosaic accent which creates an eye catching focal point.
The handcrafted custom vanity has an abundance of storage with adjustable shelving and pull outs with a hair appliance drawer. Finished with Forza quartz countertops & brushed nickel fixtures, the vanity emanates the shower design reflecting the modern style throughout the room

You'll find wood floors in the bathroom, something you won't see very often, but they end in an area of tile by the shower, a floating cabinet, and back-lit mirrors.

This urban and contemporary style bathroom was designed with simplicity and functionality in mind. The cool tones of this bathroom are accented by the glass mosaic accent tiles in the shower, bright white subway tiles, and bleached, light, wood grain porcelain floor planks.
627 foton på badrum, med en toalettstol med hel cisternkåpa
1
