851 foton på badrum, med en toalettstol med separat cisternkåpa och bänkskiva i onyx
Sortera efter:
Budget
Sortera efter:Populärt i dag
1 - 20 av 851 foton
Artikel 1 av 3

This Columbia, Missouri home’s master bathroom was a full gut remodel. Dimensions In Wood’s expert team handled everything including plumbing, electrical, tile work, cabinets, and more!
Electric, Heated Tile Floor
Starting at the bottom, this beautiful bathroom sports electrical radiant, in-floor heating beneath the wood styled non-slip tile. With the style of a hardwood and none of the drawbacks, this tile will always be warm, look beautiful, and be completely waterproof. The tile was also carried up onto the walls of the walk in shower.
Full Tile Low Profile Shower with all the comforts
A low profile Cloud Onyx shower base is very low maintenance and incredibly durable compared to plastic inserts. Running the full length of the wall is an Onyx shelf shower niche for shampoo bottles, soap and more. Inside a new shower system was installed including a shower head, hand sprayer, water controls, an in-shower safety grab bar for accessibility and a fold-down wooden bench seat.
Make-Up Cabinet
On your left upon entering this renovated bathroom a Make-Up Cabinet with seating makes getting ready easy. A full height mirror has light fixtures installed seamlessly for the best lighting possible. Finally, outlets were installed in the cabinets to hide away small appliances.
Every Master Bath needs a Dual Sink Vanity
The dual sink Onyx countertop vanity leaves plenty of space for two to get ready. The durable smooth finish is very easy to clean and will stand up to daily use without complaint. Two new faucets in black match the black hardware adorning Bridgewood factory cabinets.
Robern medicine cabinets were installed in both walls, providing additional mirrors and storage.
Contact Us Today to discuss Translating Your Master Bathroom Vision into a Reality.

Charming bathroom with beautiful mosaic tile in the shower enclosed with a gorgeous glass shower door. Decorative farmhouse vanity with gorgeous gold light fixture above.
Meyer Design
Photos: Jody Kmetz
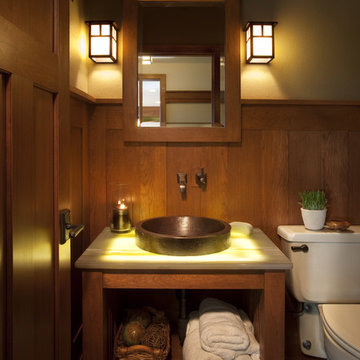
Foto på ett litet amerikanskt toalett, med öppna hyllor, bruna väggar, ett fristående handfat, bänkskiva i onyx och en toalettstol med separat cisternkåpa
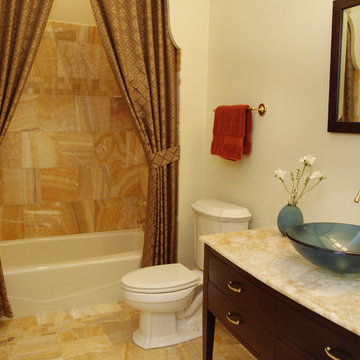
We did this whole bathroom in honey onyx marble including the solid slab countertop. We custom built the vanity and included lights inside the top drawers so when lit the countertop is like a beautiful night light.

The two sided fireplace is above the bathtub in the bathroom and at the foot of the bed in the bedroom. The wall is tiled on both sides and the archway into the bathroom is tiled also. A traditional looking faucet with a hand sprayer was added. The drop in tub is classic white and the tub deck is tiled.

Foto på ett stort lantligt svart en-suite badrum, med möbel-liknande, skåp i slitet trä, ett fristående badkar, en dusch i en alkov, en toalettstol med separat cisternkåpa, svart och vit kakel, tunnelbanekakel, vita väggar, klinkergolv i keramik, ett undermonterad handfat, bänkskiva i onyx, flerfärgat golv och dusch med gångjärnsdörr
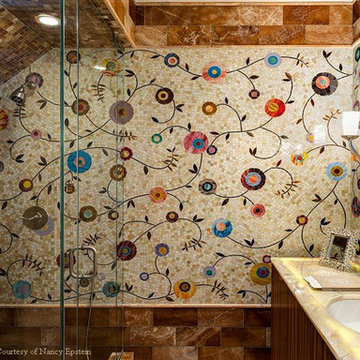
Our custom glass mosaics are hand made in New York to interlock and fit seamlessly into place. Choose from hundreds of beautiful stained glass colors to create the perfect blend for your unique project.
Photo Courtesy Nancy Epstein

Guest bathroom with 3 x 6 tile wainscoting, black and white hex mosaic tile floor, white inset cabinetry with carrara marble. Polished chrome hardware accents. Shampoo niche features exterior of original home.
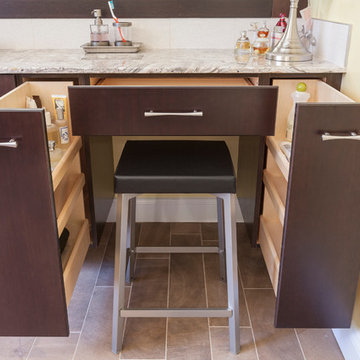
Tired of their outdated and chaotic master bath, this CT couple wanted to create a relaxing at-home spa with an enlarged steam shower, a soaking tub, and a soothing natural Zen aesthetic. With a clear vision of the inviting retreat these homeowners desired, design team Barry Miller & Rachel Peterson of Simply Baths, Inc. transformed the space.
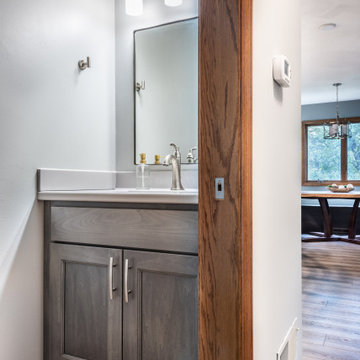
Inspiration för små moderna grått toaletter, med skåp i shakerstil, grå skåp, en toalettstol med separat cisternkåpa, beige väggar, vinylgolv, ett integrerad handfat och bänkskiva i onyx
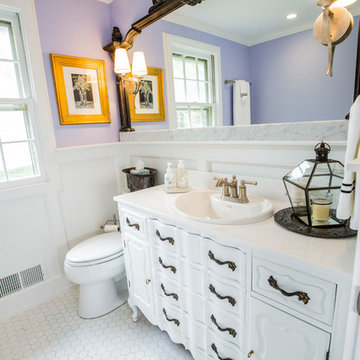
Reuse of homeowners furniture piece (painted white), with onyx top and self rimming sink. New tub and wainscoting, custom built-in storage above the tub. Custom mirror made for existing mirror frame that was cut down to fit the existing bathroom space.
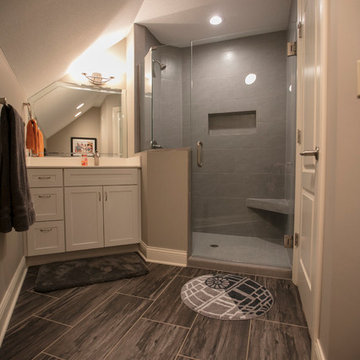
Sally Turner of Stella & Eden
Inspiration för ett litet funkis badrum med dusch, med luckor med upphöjd panel, vita skåp, en hörndusch, en toalettstol med separat cisternkåpa, grå kakel, porslinskakel, grå väggar, vinylgolv, ett integrerad handfat, bänkskiva i onyx, grått golv och dusch med gångjärnsdörr
Inspiration för ett litet funkis badrum med dusch, med luckor med upphöjd panel, vita skåp, en hörndusch, en toalettstol med separat cisternkåpa, grå kakel, porslinskakel, grå väggar, vinylgolv, ett integrerad handfat, bänkskiva i onyx, grått golv och dusch med gångjärnsdörr
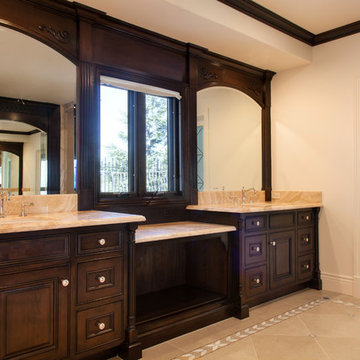
Luxurious modern take on a traditional white Italian villa. An entry with a silver domed ceiling, painted moldings in patterns on the walls and mosaic marble flooring create a luxe foyer. Into the formal living room, cool polished Crema Marfil marble tiles contrast with honed carved limestone fireplaces throughout the home, including the outdoor loggia. Ceilings are coffered with white painted
crown moldings and beams, or planked, and the dining room has a mirrored ceiling. Bathrooms are white marble tiles and counters, with dark rich wood stains or white painted. The hallway leading into the master bedroom is designed with barrel vaulted ceilings and arched paneled wood stained doors. The master bath and vestibule floor is covered with a carpet of patterned mosaic marbles, and the interior doors to the large walk in master closets are made with leaded glass to let in the light. The master bedroom has dark walnut planked flooring, and a white painted fireplace surround with a white marble hearth.
The kitchen features white marbles and white ceramic tile backsplash, white painted cabinetry and a dark stained island with carved molding legs. Next to the kitchen, the bar in the family room has terra cotta colored marble on the backsplash and counter over dark walnut cabinets. Wrought iron staircase leading to the more modern media/family room upstairs.
Project Location: North Ranch, Westlake, California. Remodel designed by Maraya Interior Design. From their beautiful resort town of Ojai, they serve clients in Montecito, Hope Ranch, Malibu, Westlake and Calabasas, across the tri-county areas of Santa Barbara, Ventura and Los Angeles, south to Hidden Hills- north through Solvang and more.
ArcDesign Architects
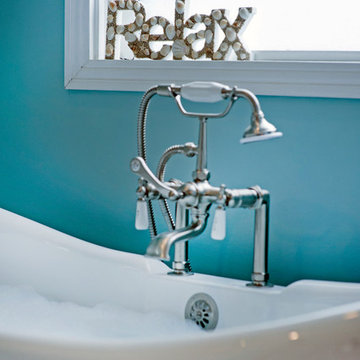
Bild på ett stort vintage en-suite badrum, med möbel-liknande, vita skåp, ett fristående badkar, en hörndusch, en toalettstol med separat cisternkåpa, blå väggar, mosaikgolv, ett integrerad handfat, bänkskiva i onyx, brunt golv och dusch med gångjärnsdörr
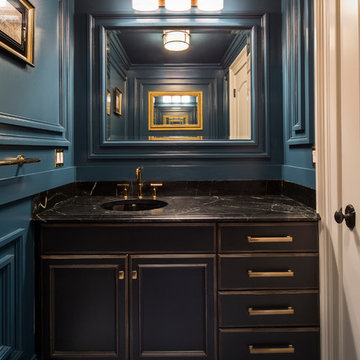
Idéer för mellanstora funkis toaletter, med ett undermonterad handfat, en toalettstol med separat cisternkåpa, luckor med profilerade fronter, skåp i mörkt trä, svart kakel, brun kakel, stenhäll, blå väggar, cementgolv, bänkskiva i onyx och blått golv
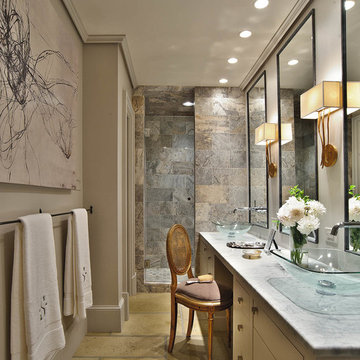
Dustin Peck Photography
Inspiration för ett litet funkis en-suite badrum, med bänkskiva i onyx, ett fristående handfat, släta luckor, vita skåp, en dusch i en alkov, en toalettstol med separat cisternkåpa, brun kakel, stenkakel, grå väggar och betonggolv
Inspiration för ett litet funkis en-suite badrum, med bänkskiva i onyx, ett fristående handfat, släta luckor, vita skåp, en dusch i en alkov, en toalettstol med separat cisternkåpa, brun kakel, stenkakel, grå väggar och betonggolv
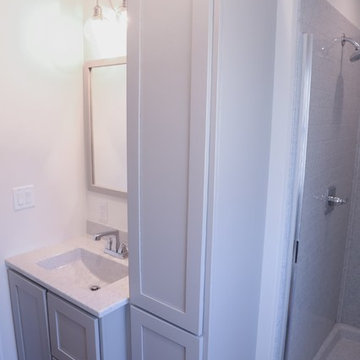
Bild på ett litet vintage grå grått en-suite badrum, med släta luckor, grå skåp, en dusch i en alkov, en toalettstol med separat cisternkåpa, grå kakel, tunnelbanekakel, grå väggar, vinylgolv, ett integrerad handfat, bänkskiva i onyx, grått golv och dusch med gångjärnsdörr

This secondary bathroom which awaits a wall-to-wall mirror was designed as an ode to the South of France. The color scheme features shades of buttery yellow, ivory and white. The main shower wall tile is a multi-colored glass mosaic cut into the shape of tiny petals. The seat of both corner benches as well as the side wall panels and the floors are made of Thassos marble. Onyx was selected for the countertop to compliment the custom vanity’s color.

An ADU that will be mostly used as a pool house.
Large French doors with a good-sized awning window to act as a serving point from the interior kitchenette to the pool side.
A slick modern concrete floor finish interior is ready to withstand the heavy traffic of kids playing and dragging in water from the pool.
Vaulted ceilings with whitewashed cross beams provide a sensation of space.
An oversized shower with a good size vanity will make sure any guest staying over will be able to enjoy a comfort of a 5-star hotel.
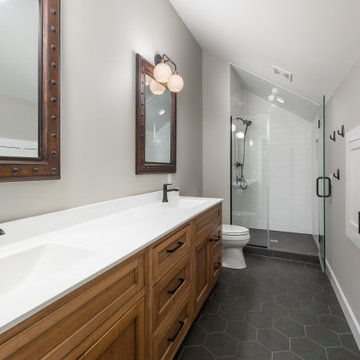
Idéer för att renovera ett mellanstort vintage vit vitt badrum med dusch, med luckor med infälld panel, skåp i mellenmörkt trä, en dusch i en alkov, en toalettstol med separat cisternkåpa, vit kakel, porslinskakel, grå väggar, klinkergolv i porslin, ett integrerad handfat, bänkskiva i onyx, grått golv och dusch med gångjärnsdörr
851 foton på badrum, med en toalettstol med separat cisternkåpa och bänkskiva i onyx
1
