7 741 foton på badrum, med en toalettstol med separat cisternkåpa och ett piedestal handfat
Sortera efter:
Budget
Sortera efter:Populärt i dag
1 - 20 av 7 741 foton
Artikel 1 av 3

Tiny powder room with a vintage feel.
Inspiration för ett litet vintage vit vitt toalett, med blå väggar, klinkergolv i porslin, brunt golv, en toalettstol med separat cisternkåpa och ett piedestal handfat
Inspiration för ett litet vintage vit vitt toalett, med blå väggar, klinkergolv i porslin, brunt golv, en toalettstol med separat cisternkåpa och ett piedestal handfat

Grey metro tiled bathroom, creating a classic yet modern feel.
Photography By Jamie Mason
Inspiration för klassiska badrum, med ett piedestal handfat, en dusch i en alkov, en toalettstol med separat cisternkåpa, grå kakel, tunnelbanekakel, vita väggar, mörkt trägolv och brunt golv
Inspiration för klassiska badrum, med ett piedestal handfat, en dusch i en alkov, en toalettstol med separat cisternkåpa, grå kakel, tunnelbanekakel, vita väggar, mörkt trägolv och brunt golv
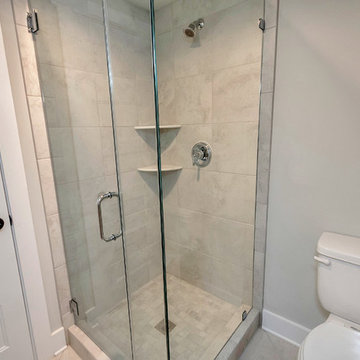
Bild på ett litet funkis badrum med dusch, med en hörndusch, en toalettstol med separat cisternkåpa, grå kakel, porslinskakel, klinkergolv i porslin, ett piedestal handfat, beiget golv, dusch med gångjärnsdörr och grå väggar

Designed by Cameron Snyder, CKD and Julie Lyons.
Removing the former wall between the kitchen and dining room to create an open floor plan meant the former powder room tucked in a corner needed to be relocated.
Cameron designed a 7' by 6' space framed with curved wall in the middle of the new space to locate the new powder room and it became an instant focal point perfectly located for guests and easily accessible from the kitchen, living and dining room areas.
Both the pedestal lavatory and one piece sanagloss toilet are from TOTO Guinevere collection. Faucet is from the Newport Brass-Bevelle series in Polished Nickel with lever handles.

A classic black and white bath, in a 1910 home
photo by Michele Lee Willson
Inspiration för ett mellanstort vintage badrum, med mosaik, ett piedestal handfat, ett badkar i en alkov, en dusch/badkar-kombination, en toalettstol med separat cisternkåpa, klinkergolv i keramik, grå väggar och dusch med duschdraperi
Inspiration för ett mellanstort vintage badrum, med mosaik, ett piedestal handfat, ett badkar i en alkov, en dusch/badkar-kombination, en toalettstol med separat cisternkåpa, klinkergolv i keramik, grå väggar och dusch med duschdraperi

An elevated, yet playful bathroom design for both Kids and Guests.
Exempel på ett litet klassiskt vit vitt badrum för barn, med vita skåp, ett badkar i en alkov, en dusch/badkar-kombination, en toalettstol med separat cisternkåpa, blå kakel, keramikplattor, vita väggar, klinkergolv i keramik, ett piedestal handfat, bänkskiva i akrylsten, vitt golv och med dusch som är öppen
Exempel på ett litet klassiskt vit vitt badrum för barn, med vita skåp, ett badkar i en alkov, en dusch/badkar-kombination, en toalettstol med separat cisternkåpa, blå kakel, keramikplattor, vita väggar, klinkergolv i keramik, ett piedestal handfat, bänkskiva i akrylsten, vitt golv och med dusch som är öppen

Victorian Style Bathroom in Horsham, West Sussex
In the peaceful village of Warnham, West Sussex, bathroom designer George Harvey has created a fantastic Victorian style bathroom space, playing homage to this characterful house.
Making the most of present-day, Victorian Style bathroom furnishings was the brief for this project, with this client opting to maintain the theme of the house throughout this bathroom space. The design of this project is minimal with white and black used throughout to build on this theme, with present day technologies and innovation used to give the client a well-functioning bathroom space.
To create this space designer George has used bathroom suppliers Burlington and Crosswater, with traditional options from each utilised to bring the classic black and white contrast desired by the client. In an additional modern twist, a HiB illuminating mirror has been included – incorporating a present-day innovation into this timeless bathroom space.
Bathroom Accessories
One of the key design elements of this project is the contrast between black and white and balancing this delicately throughout the bathroom space. With the client not opting for any bathroom furniture space, George has done well to incorporate traditional Victorian accessories across the room. Repositioned and refitted by our installation team, this client has re-used their own bath for this space as it not only suits this space to a tee but fits perfectly as a focal centrepiece to this bathroom.
A generously sized Crosswater Clear6 shower enclosure has been fitted in the corner of this bathroom, with a sliding door mechanism used for access and Crosswater’s Matt Black frame option utilised in a contemporary Victorian twist. Distinctive Burlington ceramics have been used in the form of pedestal sink and close coupled W/C, bringing a traditional element to these essential bathroom pieces.
Bathroom Features
Traditional Burlington Brassware features everywhere in this bathroom, either in the form of the Walnut finished Kensington range or Chrome and Black Trent brassware. Walnut pillar taps, bath filler and handset bring warmth to the space with Chrome and Black shower valve and handset contributing to the Victorian feel of this space. Above the basin area sits a modern HiB Solstice mirror with integrated demisting technology, ambient lighting and customisable illumination. This HiB mirror also nicely balances a modern inclusion with the traditional space through the selection of a Matt Black finish.
Along with the bathroom fitting, plumbing and electrics, our installation team also undertook a full tiling of this bathroom space. Gloss White wall tiles have been used as a base for Victorian features while the floor makes decorative use of Black and White Petal patterned tiling with an in keeping black border tile. As part of the installation our team have also concealed all pipework for a minimal feel.
Our Bathroom Design & Installation Service
With any bathroom redesign several trades are needed to ensure a great finish across every element of your space. Our installation team has undertaken a full bathroom fitting, electrics, plumbing and tiling work across this project with our project management team organising the entire works. Not only is this bathroom a great installation, designer George has created a fantastic space that is tailored and well-suited to this Victorian Warnham home.
If this project has inspired your next bathroom project, then speak to one of our experienced designers about it.
Call a showroom or use our online appointment form to book your free design & quote.
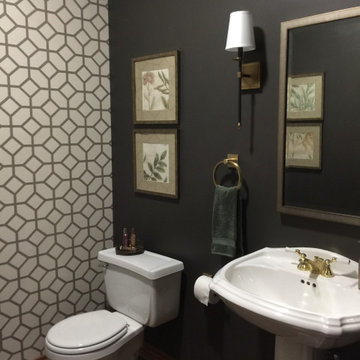
Inspiration för små klassiska toaletter, med en toalettstol med separat cisternkåpa, bruna väggar, mörkt trägolv, ett piedestal handfat och brunt golv

Exempel på ett maritimt toalett, med en toalettstol med separat cisternkåpa, blå väggar och ett piedestal handfat

Exempel på ett litet klassiskt toalett, med vita skåp, en toalettstol med separat cisternkåpa, vita väggar, mosaikgolv, ett piedestal handfat och vitt golv
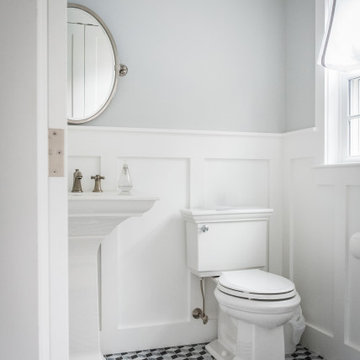
Idéer för mellanstora vintage toaletter, med vita skåp, en toalettstol med separat cisternkåpa, grå väggar, mosaikgolv, ett piedestal handfat och grått golv
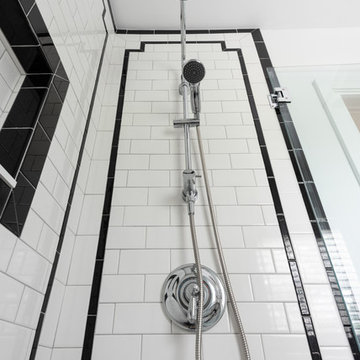
Idéer för att renovera ett mellanstort retro en-suite badrum, med en hörndusch, en toalettstol med separat cisternkåpa, vit kakel, tunnelbanekakel, grå väggar, klinkergolv i porslin, ett piedestal handfat, vitt golv och dusch med gångjärnsdörr

Inspiration för ett lantligt toalett, med en toalettstol med separat cisternkåpa, grå väggar, mörkt trägolv, ett piedestal handfat och brunt golv
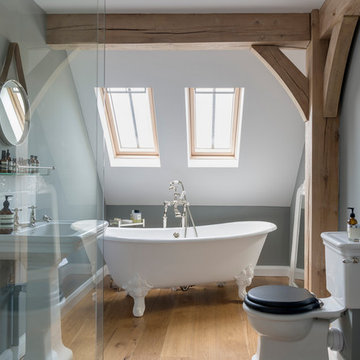
Inspiration för lantliga badrum med dusch, med ett badkar med tassar, en toalettstol med separat cisternkåpa, grå väggar, mellanmörkt trägolv, ett piedestal handfat och brunt golv
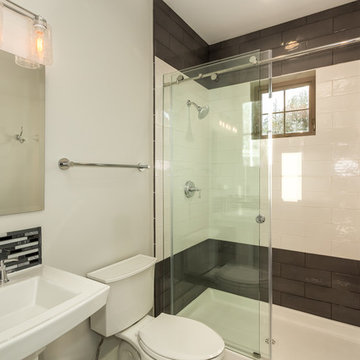
Inspiration för ett mellanstort funkis badrum, med ett badkar i en alkov, en dusch i en alkov, en toalettstol med separat cisternkåpa, svart och vit kakel, tunnelbanekakel, grå väggar, ett piedestal handfat och dusch med skjutdörr
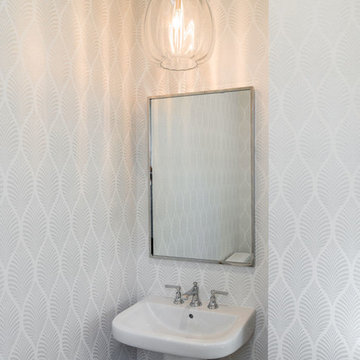
Keen Eye Marketing
Maritim inredning av ett litet badrum med dusch, med en toalettstol med separat cisternkåpa, beige kakel, beige väggar, mellanmörkt trägolv, ett piedestal handfat och brunt golv
Maritim inredning av ett litet badrum med dusch, med en toalettstol med separat cisternkåpa, beige kakel, beige väggar, mellanmörkt trägolv, ett piedestal handfat och brunt golv

This house was built in 1994 and our clients have been there since day one. They wanted a complete refresh in their kitchen and living areas and a few other changes here and there; now that the kids were all off to college! They wanted to replace some things, redesign some things and just repaint others. They didn’t like the heavy textured walls, so those were sanded down, re-textured and painted throughout all of the remodeled areas.
The kitchen change was the most dramatic by painting the original cabinets a beautiful bluish-gray color; which is Benjamin Moore Gentleman’s Gray. The ends and cook side of the island are painted SW Reflection but on the front is a gorgeous Merola “Arte’ white accent tile. Two Island Pendant Lights ‘Aideen 8-light Geometric Pendant’ in a bronze gold finish hung above the island. White Carrara Quartz countertops were installed below the Viviano Marmo Dolomite Arabesque Honed Marble Mosaic tile backsplash. Our clients wanted to be able to watch TV from the kitchen as well as from the family room but since the door to the powder bath was on the wall of breakfast area (no to mention opening up into the room), it took up good wall space. Our designers rearranged the powder bath, moving the door into the laundry room and closing off the laundry room with a pocket door, so they can now hang their TV/artwork on the wall facing the kitchen, as well as another one in the family room!
We squared off the arch in the doorway between the kitchen and bar/pantry area, giving them a more updated look. The bar was also painted the same blue as the kitchen but a cool Moondrop Water Jet Cut Glass Mosaic tile was installed on the backsplash, which added a beautiful accent! All kitchen cabinet hardware is ‘Amerock’ in a champagne finish.
In the family room, we redesigned the cabinets to the right of the fireplace to match the other side. The homeowners had invested in two new TV’s that would hang on the wall and display artwork when not in use, so the TV cabinet wasn’t needed. The cabinets were painted a crisp white which made all of their decor really stand out. The fireplace in the family room was originally red brick with a hearth for seating. The brick was removed and the hearth was lowered to the floor and replaced with E-Stone White 12x24” tile and the fireplace surround is tiled with Heirloom Pewter 6x6” tile.
The formal living room used to be closed off on one side of the fireplace, which was a desk area in the kitchen. The homeowners felt that it was an eye sore and it was unnecessary, so we removed that wall, opening up both sides of the fireplace into the formal living room. Pietra Tiles Aria Crystals Beach Sand tiles were installed on the kitchen side of the fireplace and the hearth was leveled with the floor and tiled with E-Stone White 12x24” tile.
The laundry room was redesigned, adding the powder bath door but also creating more storage space. Waypoint flat front maple cabinets in painted linen were installed above the appliances, with Top Knobs “Hopewell” polished chrome pulls. Elements Carrara Quartz countertops were installed above the appliances, creating that added space. 3x6” white ceramic subway tile was used as the backsplash, creating a clean and crisp laundry room! The same tile on the hearths of both fireplaces (E-Stone White 12x24”) was installed on the floor.
The powder bath was painted and 12x36” Ash Fiber Ceramic tile was installed vertically on the wall behind the sink. All hardware was updated with the Signature Hardware “Ultra”Collection and Shades of Light “Sleekly Modern” new vanity lights were installed.
All new wood flooring was installed throughout all of the remodeled rooms making all of the rooms seamlessly flow into each other. The homeowners love their updated home!
Design/Remodel by Hatfield Builders & Remodelers | Photography by Versatile Imaging

the makeover for the powder room features grass cloth wallpaper, existing fixtures were re-plated in bronze and a custom fixture above the mirror completes the new look.
Eric Rorer Photography
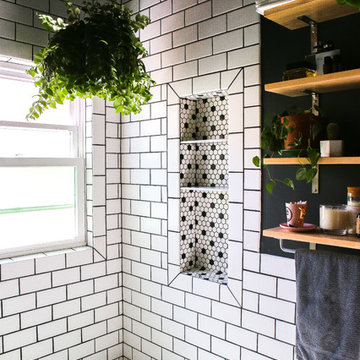
This black-and-white powder room is a contrast of old and new as well as a lesson in spending priorities. It features a refurbished pedestal sink with a painted black background all set off by inexpensive subway tile.

Foto på ett litet funkis toalett, med en toalettstol med separat cisternkåpa, grå kakel, porslinskakel, grå väggar, klinkergolv i porslin, ett piedestal handfat och grått golv
7 741 foton på badrum, med en toalettstol med separat cisternkåpa och ett piedestal handfat
1
