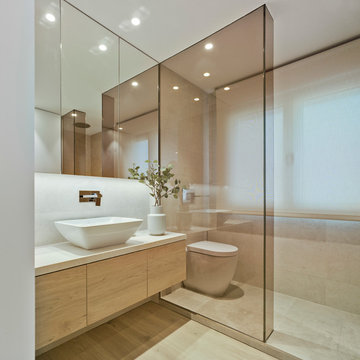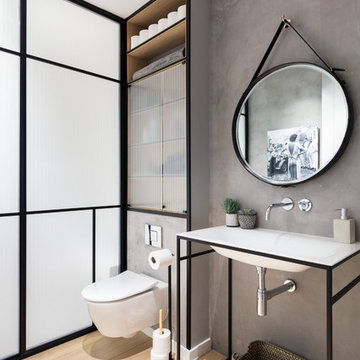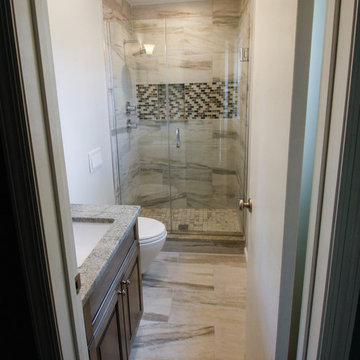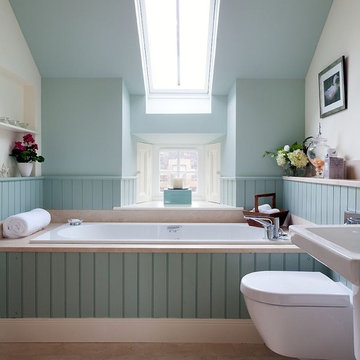7 774 foton på badrum, med en vägghängd toalettstol och beiget golv
Sortera efter:
Budget
Sortera efter:Populärt i dag
1 - 20 av 7 774 foton
Artikel 1 av 3

Baño dimensiones medias con suelo de cerámica porcelánica de gran formato. Plato de ducha ejecutado de obra y solado con porcelánico imitación madera. Emparchado de piedra en zona de lavabo, etc..

Foto på ett funkis en-suite badrum, med släta luckor, skåp i ljust trä, ett fristående badkar, en vägghängd toalettstol, vit kakel, marmorkakel, vita väggar, ljust trägolv, ett undermonterad handfat, beiget golv och med dusch som är öppen

The image captures a minimalist and elegant cloakroom vanity area that blends functionality with design aesthetics. The vanity itself is a modern floating unit with clean lines and a combination of white and subtle gold finishes, creating a luxurious yet understated look. A unique pink basin sits atop the vanity, adding a pop of soft color that complements the neutral palette.
Above the basin, a sleek, gold tap emerges from the wall, mirroring the gold accents on the vanity and enhancing the sophisticated vibe of the space. A round mirror with a simple frame reflects the room, contributing to the area's spacious and airy feel. Adjacent to the mirror is a wall-mounted light fixture with a mid-century modern influence, featuring clear glass and brass elements that resonate with the room's fixtures.
The walls are adorned with a textured wallpaper in a muted pattern, providing depth and interest without overwhelming the space. A semi-sheer window treatment allows for natural light to filter through, illuminating the vanity area and highlighting the wallpaper's subtle texture.
This bathroom vanity design showcases attention to detail and a preference for refined simplicity, with every element carefully chosen to create a cohesive and serene environment.

Maximizing the potential of a compact space, the design seamlessly incorporates all essential elements without sacrificing style. The use of micro cement on every wall, complemented by distinctive kit-kat tiles, introduces a wealth of textures, transforming the room into a functional yet visually dynamic wet room. The brushed nickel fixtures provide a striking contrast to the predominantly light and neutral color palette, adding an extra layer of sophistication.

The sink in the bathroom stands on a base with an accent yellow module. It echoes the chairs in the kitchen and the hallway pouf. Just rightward to the entrance, there is a column cabinet containing a washer, a dryer, and a built-in air extractor.
We design interiors of homes and apartments worldwide. If you need well-thought and aesthetical interior, submit a request on the website.

Our clients, a couple living in a 200-year-old period house in Hertfordshire, wanted to refurbish their ensuite bathroom with a calm, contemporary spa-style bath and shower room leading from their main bedroom. The room has low vaulted ceilings and original windows so the challenge was to design every aspect to suit the unusual shape. This was particularly important for the shower enclosure, for which the screen had to be made completely bespoke to perfectly fit with the different angles and ceiling heights. To complement the original door, we chose anti-slip porcelain flooring tiles with a timber-look finish which was laid-down above under-floor heating. Pure white was chosen as the only décor colour for the bathroom, with a white bath, white basins, white herringbone shower tiles and a white standalone bespoke vanity, designed and handmade by Simon Taylor Furniture. This features natural polished oak open shelving at the base, which is also used as an accent bath shelf. The brushed satin brass brassware was suggested and sourced by us to provide a stylish contrast and all light fittings are satin brass as well. The standalone vanity features three deep drawers with open shelving beneath and a Miami White worktop within which are two rectangular basins and industrial-style wall taps. Above each basin is a large swivel mirror on an integrated brass mount, a design concept that is both attractive and functional, whilst allowing natural light into the bathroom. Additional shelving was created on either side of the room to conceal plumbing and to showcase all brassware. A wall-hung white WC adds a floating effect and features a flush brass flushing mechanism and a white towel rail adds the finishing touch.

Foto på ett funkis vit en-suite badrum, med släta luckor, svarta skåp, ett fristående badkar, en kantlös dusch, en vägghängd toalettstol, mosaik, vita väggar, ett fristående handfat, marmorbänkskiva, beiget golv och med dusch som är öppen

Idéer för att renovera ett litet funkis grön grönt toalett, med släta luckor, vita skåp, en vägghängd toalettstol, gröna väggar, klinkergolv i keramik, ett väggmonterat handfat, bänkskiva i glas och beiget golv

Modern inredning av ett mellanstort vit vitt en-suite badrum, med släta luckor, grå skåp, ett badkar i en alkov, en vägghängd toalettstol, grå kakel, porslinskakel, grå väggar, klinkergolv i porslin, ett integrerad handfat, bänkskiva i akrylsten, beiget golv och dusch med duschdraperi

Gäste WC, maritime Fliesen als Einzelflächen, Lehmputz eingefärbt.
Idéer för små medelhavsstil toaletter, med en vägghängd toalettstol, blå kakel, keramikplattor, blå väggar, klinkergolv i keramik, ett väggmonterat handfat och beiget golv
Idéer för små medelhavsstil toaletter, med en vägghängd toalettstol, blå kakel, keramikplattor, blå väggar, klinkergolv i keramik, ett väggmonterat handfat och beiget golv

The main goal to reawaken the beauty of this outdated kitchen was to create more storage and make it a more functional space. This husband and wife love to host their large extended family of kids and grandkids. The JRP design team tweaked the floor plan by reducing the size of an unnecessarily large powder bath. Since storage was key this allowed us to turn a small pantry closet into a larger walk-in pantry.
Keeping with the Mediterranean style of the house but adding a contemporary flair, the design features two-tone cabinets. Walnut island and base cabinets mixed with off white full height and uppers create a warm, welcoming environment. With the removal of the dated soffit, the cabinets were extended to the ceiling. This allowed for a second row of upper cabinets featuring a walnut interior and lighting for display. Choosing the right countertop and backsplash such as this marble-like quartz and arabesque tile is key to tying this whole look together.
The new pantry layout features crisp off-white open shelving with a contrasting walnut base cabinet. The combined open shelving and specialty drawers offer greater storage while at the same time being visually appealing.
The hood with its dark metal finish accented with antique brass is the focal point. It anchors the room above a new 60” Wolf range providing ample space to cook large family meals. The massive island features storage on all sides and seating on two for easy conversation making this kitchen the true hub of the home.

An old unused jetted tub was removed and converted to a walk-in shower stall. The linear drain at entry to shower eliminates the need for a curb. The shower features Hansgrohe shower valve/controls with Raindance shower head and handheld.

Planung: DUOPLAN FFM
http://duo-plan.de/
Bild på ett funkis beige beige toalett, med släta luckor, skåp i ljust trä, en vägghängd toalettstol, beige kakel, bruna väggar, ett fristående handfat och beiget golv
Bild på ett funkis beige beige toalett, med släta luckor, skåp i ljust trä, en vägghängd toalettstol, beige kakel, bruna väggar, ett fristående handfat och beiget golv

Proyecto realizado por Meritxell Ribé - The Room Studio
Construcción: The Room Work
Fotografías: Mauricio Fuertes
Bild på ett mellanstort medelhavsstil vit vitt badrum med dusch, med grå skåp, beige kakel, porslinskakel, vita väggar, ett väggmonterat handfat, bänkskiva i akrylsten, beiget golv, en dusch i en alkov, en vägghängd toalettstol, betonggolv, med dusch som är öppen och släta luckor
Bild på ett mellanstort medelhavsstil vit vitt badrum med dusch, med grå skåp, beige kakel, porslinskakel, vita väggar, ett väggmonterat handfat, bänkskiva i akrylsten, beiget golv, en dusch i en alkov, en vägghängd toalettstol, betonggolv, med dusch som är öppen och släta luckor

Flavin Architects was chosen for the renovation due to their expertise with Mid-Century-Modern and specifically Henry Hoover renovations. Respect for the integrity of the original home while accommodating a modern family’s needs is key. Practical updates like roof insulation, new roofing, and radiant floor heat were combined with sleek finishes and modern conveniences. Photo by: Nat Rea Photography

David Frutos
Inspiration för ett funkis vit vitt toalett, med släta luckor, ett fristående handfat, skåp i ljust trä, en vägghängd toalettstol, vita väggar och beiget golv
Inspiration för ett funkis vit vitt toalett, med släta luckor, ett fristående handfat, skåp i ljust trä, en vägghängd toalettstol, vita väggar och beiget golv

Home designed by Black and Milk Interior Design firm. They specialise in Modern Interiors for London New Build Apartments. https://blackandmilk.co.uk

Karolina Zawistowska
Bild på ett litet vintage en-suite badrum, med luckor med upphöjd panel, skåp i mellenmörkt trä, en dusch i en alkov, en vägghängd toalettstol, flerfärgad kakel, porslinskakel, gröna väggar, klinkergolv i porslin, ett undermonterad handfat, granitbänkskiva, beiget golv och dusch med gångjärnsdörr
Bild på ett litet vintage en-suite badrum, med luckor med upphöjd panel, skåp i mellenmörkt trä, en dusch i en alkov, en vägghängd toalettstol, flerfärgad kakel, porslinskakel, gröna väggar, klinkergolv i porslin, ett undermonterad handfat, granitbänkskiva, beiget golv och dusch med gångjärnsdörr

Classic country bathroom.
www.douglasgibb.co.uk
Idéer för att renovera ett vintage badrum, med ett väggmonterat handfat, ett platsbyggt badkar, en vägghängd toalettstol, blå väggar, stenkakel, kalkstensgolv och beiget golv
Idéer för att renovera ett vintage badrum, med ett väggmonterat handfat, ett platsbyggt badkar, en vägghängd toalettstol, blå väggar, stenkakel, kalkstensgolv och beiget golv

Timeless Palm Springs glamour meets modern in Pulp Design Studios' bathroom design created for the DXV Design Panel 2016. The design is one of four created by an elite group of celebrated designers for DXV's national ad campaign. Faced with the challenge of creating a beautiful space from nothing but an empty stage, Beth and Carolina paired mid-century touches with bursts of colors and organic patterns. The result is glamorous with touches of quirky fun -- the definition of splendid living.
7 774 foton på badrum, med en vägghängd toalettstol och beiget golv
1
