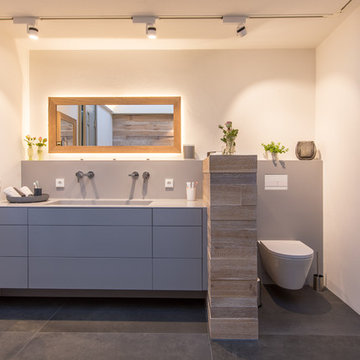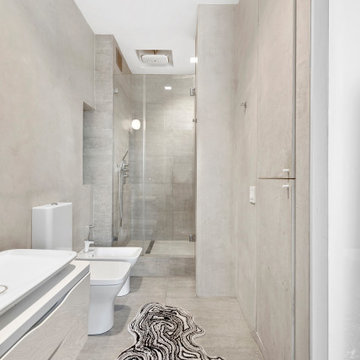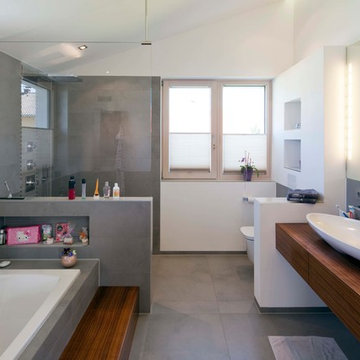1 966 foton på badrum, med en vägghängd toalettstol och cementgolv
Sortera efter:
Budget
Sortera efter:Populärt i dag
1 - 20 av 1 966 foton
Artikel 1 av 3

This bathroom is part of a new Master suite construction for a traditional house in the city of Burbank.
The space of this lovely bath is only 7.5' by 7.5'
Going for the minimalistic look and a linear pattern for the concept.
The floor tiles are 8"x8" concrete tiles with repetitive pattern imbedded in the, this pattern allows you to play with the placement of the tile and thus creating your own "Labyrinth" pattern.
The two main bathroom walls are covered with 2"x8" white subway tile layout in a Traditional herringbone pattern.
The toilet is wall mounted and has a hidden tank, the hidden tank required a small frame work that created a nice shelve to place decorative items above the toilet.
You can see a nice dark strip of quartz material running on top of the shelve and the pony wall then it continues to run down all the way to the floor, this is the same quartz material as the counter top that is sitting on top of the vanity thus connecting the two elements together.
For the final touch for this style we have used brushed brass plumbing fixtures and accessories.

Exempel på ett litet modernt vit vitt en-suite badrum, med öppna hyllor, vita skåp, ett fristående badkar, våtrum, en vägghängd toalettstol, vit kakel, cementkakel, vita väggar, cementgolv, ett undermonterad handfat, granitbänkskiva, brunt golv och dusch med duschdraperi

Klassisk inredning av ett mellanstort vit vitt en-suite badrum, med släta luckor, bruna skåp, ett fristående badkar, våtrum, en vägghängd toalettstol, vit kakel, mosaik, vita väggar, cementgolv, ett undermonterad handfat, bänkskiva i kvarts, brunt golv och dusch med gångjärnsdörr

Contemporary take on a traditional family bathroom mixing classic style bathroom furniture from Burlington with encaustic cement hexagon floor tiles and a bright blue on the walls. Metro tiles laid in chevron formation on the walls and bath panel make the bathroom relevant and stylish

Bild på ett stort vintage vit vitt badrum för barn, med släta luckor, skåp i ljust trä, en kantlös dusch, en vägghängd toalettstol, keramikplattor, cementgolv, ett undermonterad handfat, bänkskiva i kvartsit, blått golv, dusch med gångjärnsdörr och grå kakel

Réfection totale de cette salle d'eau, style atelier, vintage réchauffé par des éléments en bois.
Photo : Léandre Cheron
Foto på ett litet funkis beige badrum med dusch, med en kantlös dusch, en vägghängd toalettstol, tunnelbanekakel, vita väggar, cementgolv, träbänkskiva, svart golv, öppna hyllor, skåp i mellenmörkt trä, vit kakel, ett fristående handfat och med dusch som är öppen
Foto på ett litet funkis beige badrum med dusch, med en kantlös dusch, en vägghängd toalettstol, tunnelbanekakel, vita väggar, cementgolv, träbänkskiva, svart golv, öppna hyllor, skåp i mellenmörkt trä, vit kakel, ett fristående handfat och med dusch som är öppen

Chris Snook
Modern inredning av ett litet en-suite badrum, med en öppen dusch, en vägghängd toalettstol, vit kakel, keramikplattor, cementgolv, grått golv, dusch med gångjärnsdörr och svarta väggar
Modern inredning av ett litet en-suite badrum, med en öppen dusch, en vägghängd toalettstol, vit kakel, keramikplattor, cementgolv, grått golv, dusch med gångjärnsdörr och svarta väggar

Stéphane Vasco
Exempel på ett litet minimalistiskt brun brunt en-suite badrum, med skåp i mellenmörkt trä, ett platsbyggt badkar, vit kakel, blå väggar, ett fristående handfat, träbänkskiva, flerfärgat golv, släta luckor, en dusch/badkar-kombination, en vägghängd toalettstol, tunnelbanekakel, cementgolv och med dusch som är öppen
Exempel på ett litet minimalistiskt brun brunt en-suite badrum, med skåp i mellenmörkt trä, ett platsbyggt badkar, vit kakel, blå väggar, ett fristående handfat, träbänkskiva, flerfärgat golv, släta luckor, en dusch/badkar-kombination, en vägghängd toalettstol, tunnelbanekakel, cementgolv och med dusch som är öppen

Waschbecken und Waschtischplatte aus einem Guß. Corian, Mineralwerkstoff, elegant, pflegelecht und robust.
Rückwand Waschtisch und WC Corian.
Waschtisch Schubladen grifflos, push to open.
Rahmenspiegel, Eiche

Photo : BCDF Studio
Skandinavisk inredning av ett mellanstort vit vitt badrum med dusch, med släta luckor, vita skåp, en öppen dusch, en vägghängd toalettstol, orange kakel, keramikplattor, vita väggar, cementgolv, ett fristående handfat, bänkskiva i akrylsten, flerfärgat golv och dusch med gångjärnsdörr
Skandinavisk inredning av ett mellanstort vit vitt badrum med dusch, med släta luckor, vita skåp, en öppen dusch, en vägghängd toalettstol, orange kakel, keramikplattor, vita väggar, cementgolv, ett fristående handfat, bänkskiva i akrylsten, flerfärgat golv och dusch med gångjärnsdörr

La salle d'eau fut un petit challenge ! Très petite, nous avons pu installer le minimum avec des astuces: un wc suspendu de faible profondeur, permettant l'installation d'un placard de rangement sur-mesure au-dessus. Une douche en quart de cercle gain de place. Mais surtout un évier spécial passant au-dessus d'un lave-linge faible profondeur !

Bagno stretto e lungo con mobile lavabo color acquamarina, ciotola in appoggio, rubinetteria nera, doccia in opera.
Inspiration för små moderna grönt badrum med dusch, med släta luckor, gröna skåp, en kantlös dusch, en vägghängd toalettstol, vit kakel, tunnelbanekakel, vita väggar, cementgolv, ett fristående handfat, laminatbänkskiva, grått golv och dusch med skjutdörr
Inspiration för små moderna grönt badrum med dusch, med släta luckor, gröna skåp, en kantlös dusch, en vägghängd toalettstol, vit kakel, tunnelbanekakel, vita väggar, cementgolv, ett fristående handfat, laminatbänkskiva, grått golv och dusch med skjutdörr

Reconfiguration of a dilapidated bathroom and separate toilet in a Victorian house in Walthamstow village.
The original toilet was situated straight off of the landing space and lacked any privacy as it opened onto the landing. The original bathroom was separate from the WC with the entrance at the end of the landing. To get to the rear bedroom meant passing through the bathroom which was not ideal. The layout was reconfigured to create a family bathroom which incorporated a walk-in shower where the original toilet had been and freestanding bath under a large sash window. The new bathroom is slightly slimmer than the original this is to create a short corridor leading to the rear bedroom.
The ceiling was removed and the joists exposed to create the feeling of a larger space. A rooflight sits above the walk-in shower and the room is flooded with natural daylight. Hanging plants are hung from the exposed beams bringing nature and a feeling of calm tranquility into the space.

Contrastes et charme de l'ancien avec ces carreaux de ciment Mosaic Factory.
Inspiration för små moderna toaletter, med luckor med profilerade fronter, blå skåp, en vägghängd toalettstol, blå kakel, blå väggar, cementgolv, ett väggmonterat handfat och gult golv
Inspiration för små moderna toaletter, med luckor med profilerade fronter, blå skåp, en vägghängd toalettstol, blå kakel, blå väggar, cementgolv, ett väggmonterat handfat och gult golv

A 2000 sq. ft. family home for four in the well-known Chelsea gallery district. This loft was developed through the renovation of two apartments and developed to be a more open space. Besides its interiors, the home’s star quality is its ability to capture light thanks to its oversized windows, soaring 11ft ceilings, and whitewash wood floors. To complement the lighting from the outside, the inside contains Flos and a Patricia Urquiola chandelier. The apartment’s unique detail is its media room or “treehouse” that towers over the entrance and the perfect place for kids to play and entertain guests—done in an American industrial chic style.
Featured brands include: Dornbracht hardware, Flos, Artemide, and Tom Dixon lighting, Marmorino brick fireplace, Duravit fixtures, Robern medicine cabinets, Tadelak plaster walls, and a Patricia Urquiola chandelier.

Foto: Michael Voit, Nußdorf
Modern inredning av ett stort brun brunt badrum med dusch, med släta luckor, skåp i mellenmörkt trä, ett platsbyggt badkar, en öppen dusch, en vägghängd toalettstol, grå kakel, cementkakel, vita väggar, cementgolv, ett fristående handfat, träbänkskiva, grått golv och med dusch som är öppen
Modern inredning av ett stort brun brunt badrum med dusch, med släta luckor, skåp i mellenmörkt trä, ett platsbyggt badkar, en öppen dusch, en vägghängd toalettstol, grå kakel, cementkakel, vita väggar, cementgolv, ett fristående handfat, träbänkskiva, grått golv och med dusch som är öppen

BESPOKE
Inspiration för ett mellanstort funkis brun brunt en-suite badrum, med vita väggar, släta luckor, vita skåp, ett platsbyggt badkar, en kantlös dusch, en vägghängd toalettstol, vit kakel, porslinskakel, cementgolv, ett fristående handfat, träbänkskiva, brunt golv och med dusch som är öppen
Inspiration för ett mellanstort funkis brun brunt en-suite badrum, med vita väggar, släta luckor, vita skåp, ett platsbyggt badkar, en kantlös dusch, en vägghängd toalettstol, vit kakel, porslinskakel, cementgolv, ett fristående handfat, träbänkskiva, brunt golv och med dusch som är öppen

Bild på ett mellanstort funkis grå grått en-suite badrum, med luckor med infälld panel, blå skåp, ett badkar i en alkov, våtrum, en vägghängd toalettstol, blå kakel, tunnelbanekakel, vita väggar, cementgolv, ett nedsänkt handfat, marmorbänkskiva, vitt golv och dusch med gångjärnsdörr

A large window of edged glass brings in diffused light without sacrificing privacy. Two tall medicine cabinets hover in front are actually hung from the header. Long skylight directly above the counter fills the room with natural light. A wide ribbon of shimmery blue terrazzo tiles flows from the back wall of the tub, across the floor, and up the back of the wall hung toilet on the opposite side of the room.
Bax+Towner photography

Facelift to this bathroom included removal of an internal wall that was dividing the vanity area from the toilet \ shower area. A huge shower was constructed instead (4.5' by 6.5') the vanity was slightly moved to allow enough space for a wall mounted toilet to be constructed.
1920's hand painted concrete tiles were used for the floor to give the contrast to the modern look of the toilet and shower, black hexagon tiles for the shower pan and the interior of the shampoo niche and large white subway tiles for the shower wall.
The bench and the base of the niche are done with a 1 piece of Quartz material for a sleek and clean look.
The vanity is a furniture style with storage underneath and Carrera marble on top.
All the plumbing fixtures are by Kohler with a vibrant modern gold finish.
1 966 foton på badrum, med en vägghängd toalettstol och cementgolv
1
