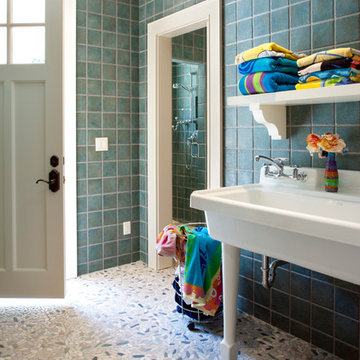11 901 foton på badrum, med ett avlångt handfat
Sortera efter:Populärt i dag
141 - 160 av 11 901 foton
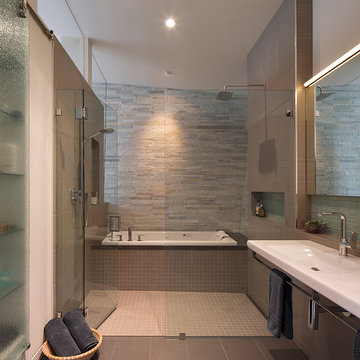
Eric Rorer
Bild på ett funkis badrum, med ett platsbyggt badkar, en dubbeldusch, beige kakel och ett avlångt handfat
Bild på ett funkis badrum, med ett platsbyggt badkar, en dubbeldusch, beige kakel och ett avlångt handfat
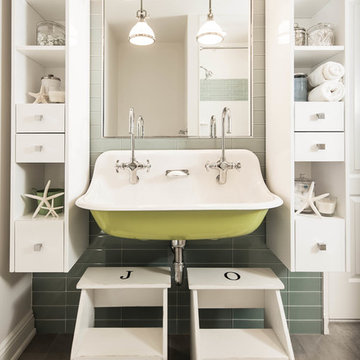
T.C. Geist Photography
Inspiration för ett maritimt badrum för barn, med vita skåp, grön kakel, glaskakel och ett avlångt handfat
Inspiration för ett maritimt badrum för barn, med vita skåp, grön kakel, glaskakel och ett avlångt handfat
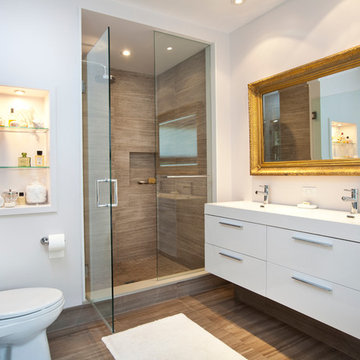
modern ensuite bath with antique mirror
Inredning av ett modernt mellanstort en-suite badrum, med släta luckor, vita skåp, en dusch i en alkov, en toalettstol med hel cisternkåpa, brun kakel, ett avlångt handfat, porslinskakel, vita väggar, klinkergolv i porslin, bänkskiva i akrylsten och brunt golv
Inredning av ett modernt mellanstort en-suite badrum, med släta luckor, vita skåp, en dusch i en alkov, en toalettstol med hel cisternkåpa, brun kakel, ett avlångt handfat, porslinskakel, vita väggar, klinkergolv i porslin, bänkskiva i akrylsten och brunt golv
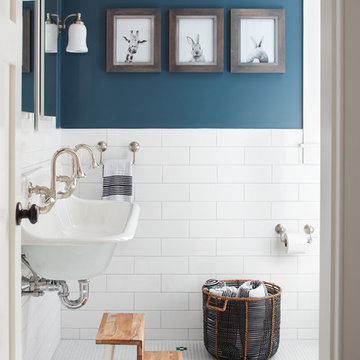
Photography by Jared Kuzia
Inredning av ett lantligt badrum, med blå väggar, mosaikgolv och ett avlångt handfat
Inredning av ett lantligt badrum, med blå väggar, mosaikgolv och ett avlångt handfat

Exempel på ett modernt vit vitt badrum, med skåp i mellenmörkt trä, en dusch i en alkov, beige kakel, beige väggar, ett avlångt handfat, grått golv och med dusch som är öppen
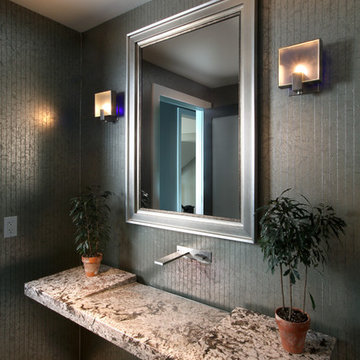
The Hasserton is a sleek take on the waterfront home. This multi-level design exudes modern chic as well as the comfort of a family cottage. The sprawling main floor footprint offers homeowners areas to lounge, a spacious kitchen, a formal dining room, access to outdoor living, and a luxurious master bedroom suite. The upper level features two additional bedrooms and a loft, while the lower level is the entertainment center of the home. A curved beverage bar sits adjacent to comfortable sitting areas. A guest bedroom and exercise facility are also located on this floor.
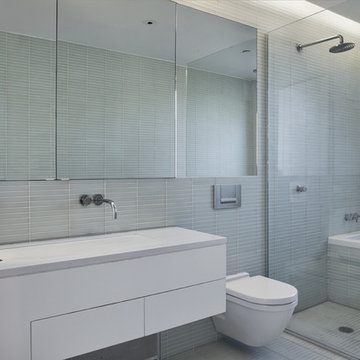
Contemporary glass tile bathroom
Idéer för funkis badrum, med ett avlångt handfat och glaskakel
Idéer för funkis badrum, med ett avlångt handfat och glaskakel

The ensuite shower room features herringbone zellige tiles with a bold zigzag floor tile. The walls are finished in sage green which is complemented by the pink concrete basin.
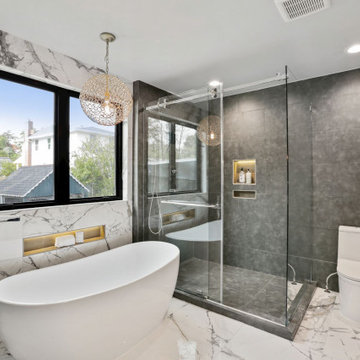
Creating specific focal points for this owner’s bathroom was important. Client wanted a modern-forward spa-like bathroom retreat. We created it by using rich colors to create contrast in the tile. We included lighted niches for the bathtub and shower as well as in the custom-built linen shelves. The large casement window opens up the space and the honeycomb gold chandelier really added a touch of elegance to the room while pulling out the gold tones in the floor and wall tile. We also included a contemporary 84” trough double vanity and a freestanding bath tub complete with a bath filler to complete the space.

Inredning av ett eklektiskt mellanstort badrum för barn, med släta luckor, skåp i ljust trä, ett platsbyggt badkar, en dusch/badkar-kombination, en vägghängd toalettstol, gul kakel, keramikplattor, gula väggar, cementgolv, ett avlångt handfat, träbänkskiva och gult golv
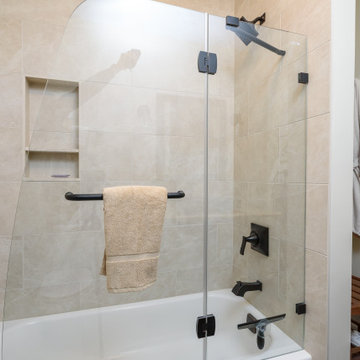
Exempel på ett litet klassiskt beige beige badrum med dusch, med släta luckor, skåp i mörkt trä, en toalettstol med separat cisternkåpa, vita väggar och ett avlångt handfat

Huntsmore handled the complete design and build of this bathroom extension in Brook Green, W14. Planning permission was gained for the new rear extension at first-floor level. Huntsmore then managed the interior design process, specifying all finishing details. The client wanted to pursue an industrial style with soft accents of pinkThe proposed room was small, so a number of bespoke items were selected to make the most of the space. To compliment the large format concrete effect tiles, this concrete sink was specially made by Warrington & Rose. This met the client's exacting requirements, with a deep basin area for washing and extra counter space either side to keep everyday toiletries and luxury soapsBespoke cabinetry was also built by Huntsmore with a reeded finish to soften the industrial concrete. A tall unit was built to act as bathroom storage, and a vanity unit created to complement the concrete sink. The joinery was finished in Mylands' 'Rose Theatre' paintThe industrial theme was further continued with Crittall-style steel bathroom screen and doors entering the bathroom. The black steel works well with the pink and grey concrete accents through the bathroom. Finally, to soften the concrete throughout the scheme, the client requested a reindeer moss living wall. This is a natural moss, and draws in moisture and humidity as well as softening the room.

Modern bathroom in neutral colours, Bondi
Bild på ett mellanstort funkis grå grått en-suite badrum, med luckor med infälld panel, grå skåp, ett fristående badkar, en öppen dusch, en vägghängd toalettstol, grå kakel, keramikplattor, grå väggar, klinkergolv i keramik, ett avlångt handfat, bänkskiva i kvarts, grått golv och med dusch som är öppen
Bild på ett mellanstort funkis grå grått en-suite badrum, med luckor med infälld panel, grå skåp, ett fristående badkar, en öppen dusch, en vägghängd toalettstol, grå kakel, keramikplattor, grå väggar, klinkergolv i keramik, ett avlångt handfat, bänkskiva i kvarts, grått golv och med dusch som är öppen

Inspiration för små moderna badrum för barn, med släta luckor, ett badkar i en alkov, vit kakel, tunnelbanekakel, cementgolv, beige skåp, en dusch/badkar-kombination, ett avlångt handfat, flerfärgat golv och dusch med duschdraperi
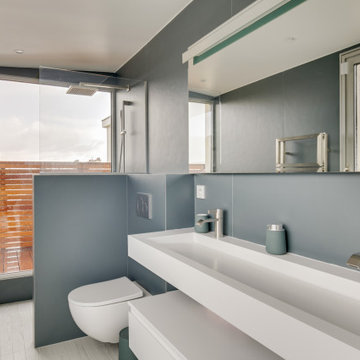
Foto på ett stort funkis en-suite badrum, med vita skåp, en kantlös dusch, en vägghängd toalettstol, blå väggar, klinkergolv i keramik, ett avlångt handfat, vitt golv och med dusch som är öppen

Idéer för att renovera ett lantligt vit vitt badrum, med en dusch i en alkov, vit kakel, vita väggar, ett avlångt handfat och med dusch som är öppen

Les chambres de toute la famille ont été pensées pour être le plus ludiques possible. En quête de bien-être, les propriétaire souhaitaient créer un nid propice au repos et conserver une palette de matériaux naturels et des couleurs douces. Un défi relevé avec brio !

Open concept bathroom with large window, wood ceiling modern, tiled walls, Luna tub filler.
Exempel på ett mycket stort modernt vit vitt en-suite badrum, med släta luckor, skåp i ljust trä, ett fristående badkar, en kantlös dusch, en vägghängd toalettstol, grå kakel, stenhäll, grå väggar, klinkergolv i porslin, ett avlångt handfat, marmorbänkskiva, beiget golv och med dusch som är öppen
Exempel på ett mycket stort modernt vit vitt en-suite badrum, med släta luckor, skåp i ljust trä, ett fristående badkar, en kantlös dusch, en vägghängd toalettstol, grå kakel, stenhäll, grå väggar, klinkergolv i porslin, ett avlångt handfat, marmorbänkskiva, beiget golv och med dusch som är öppen
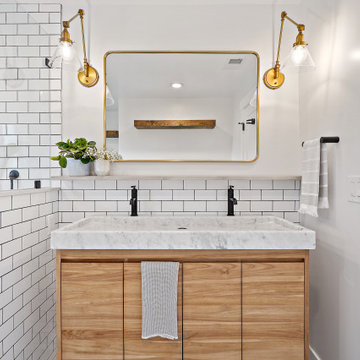
Inspiration för klassiska badrum med dusch, med släta luckor, skåp i ljust trä, vit kakel, tunnelbanekakel, vita väggar och ett avlångt handfat
11 901 foton på badrum, med ett avlångt handfat
8
