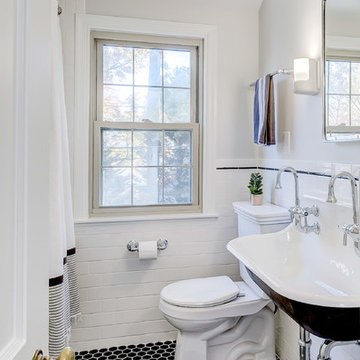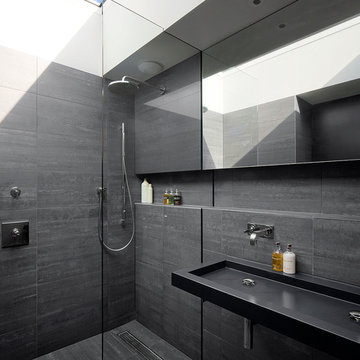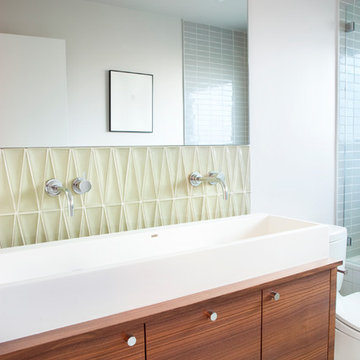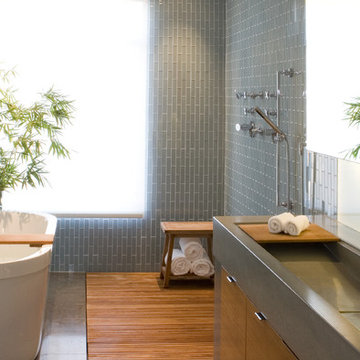11 901 foton på badrum, med ett avlångt handfat
Sortera efter:
Budget
Sortera efter:Populärt i dag
1 - 20 av 11 901 foton
Artikel 1 av 2

The reconfiguration of the master bathroom opened up the space by pairing a platform shower with a freestanding tub. The open shower, wall-hung vanity, and wall-hung water closet create continuous flooring and an expansive feeling. The result is a welcoming space with a calming aesthetic.

Cade Mooney
Bild på ett funkis grå grått badrum, med grå kakel, ett avlångt handfat, bänkskiva i betong, skåp i mellenmörkt trä, grå väggar och grått golv
Bild på ett funkis grå grått badrum, med grå kakel, ett avlångt handfat, bänkskiva i betong, skåp i mellenmörkt trä, grå väggar och grått golv

Inspiration för ett mellanstort funkis grå grått en-suite badrum, med släta luckor, svarta skåp, en dusch i en alkov, grå kakel, ett avlångt handfat, grått golv, med dusch som är öppen och grå väggar

Aaron Leitz Photography
Inredning av ett modernt badrum, med ett avlångt handfat, släta luckor, skåp i mörkt trä, ett undermonterat badkar, en hörndusch och vit kakel
Inredning av ett modernt badrum, med ett avlångt handfat, släta luckor, skåp i mörkt trä, ett undermonterat badkar, en hörndusch och vit kakel

Idéer för att renovera ett mellanstort rustikt svart svart en-suite badrum, med skåp i shakerstil, vita skåp, ett fristående badkar, en dusch i en alkov, en toalettstol med separat cisternkåpa, beige kakel, mosaik, beige väggar, klinkergolv i porslin, ett avlångt handfat, bänkskiva i täljsten och beiget golv

Klassisk inredning av ett litet badrum med dusch, med en toalettstol med separat cisternkåpa, grå väggar, klinkergolv i keramik, ett avlångt handfat, svart golv och dusch med duschdraperi

Photographer: Will Pryce
Exempel på ett modernt badrum med dusch, med ett avlångt handfat, en kantlös dusch, grå kakel och grå väggar
Exempel på ett modernt badrum med dusch, med ett avlångt handfat, en kantlös dusch, grå kakel och grå väggar

Paul Dyer
Foto på ett funkis badrum, med ett avlångt handfat och släta luckor
Foto på ett funkis badrum, med ett avlångt handfat och släta luckor

By Studio Becker Los Angeles- Sleekly styled condo with a spectacular view provides a spacious, uniquely modern living environment. Asian influenced shoji screen tastefully conceals the laundry facilities. This one bedroom condo ingeniously sleeps five; the custom designed art wall – featuring an image of rock legend Kurt Cobain – transforms into a double bed, additional shelves and a single bed! With a nod to Hollywood glamour, the master bath is pure luxury marble tile, waterfall sink effect and Planeo cabinetry in a white lacquer.

Robert Schwerdt
Bild på ett stort 60 tals badrum med dusch, med ett fristående badkar, ett avlångt handfat, släta luckor, skåp i mörkt trä, bänkskiva i betong, grön kakel, beige väggar, en toalettstol med separat cisternkåpa, klinkergolv i porslin, beiget golv, en hörndusch, med dusch som är öppen och cementkakel
Bild på ett stort 60 tals badrum med dusch, med ett fristående badkar, ett avlångt handfat, släta luckor, skåp i mörkt trä, bänkskiva i betong, grön kakel, beige väggar, en toalettstol med separat cisternkåpa, klinkergolv i porslin, beiget golv, en hörndusch, med dusch som är öppen och cementkakel

Bild på ett funkis badrum, med en öppen dusch, ett avlångt handfat och med dusch som är öppen

Download our free ebook, Creating the Ideal Kitchen. DOWNLOAD NOW
This unit, located in a 4-flat owned by TKS Owners Jeff and Susan Klimala, was remodeled as their personal pied-à-terre, and doubles as an Airbnb property when they are not using it. Jeff and Susan were drawn to the location of the building, a vibrant Chicago neighborhood, 4 blocks from Wrigley Field, as well as to the vintage charm of the 1890’s building. The entire 2 bed, 2 bath unit was renovated and furnished, including the kitchen, with a specific Parisian vibe in mind.
Although the location and vintage charm were all there, the building was not in ideal shape -- the mechanicals -- from HVAC, to electrical, plumbing, to needed structural updates, peeling plaster, out of level floors, the list was long. Susan and Jeff drew on their expertise to update the issues behind the walls while also preserving much of the original charm that attracted them to the building in the first place -- heart pine floors, vintage mouldings, pocket doors and transoms.
Because this unit was going to be primarily used as an Airbnb, the Klimalas wanted to make it beautiful, maintain the character of the building, while also specifying materials that would last and wouldn’t break the budget. Susan enjoyed the hunt of specifying these items and still coming up with a cohesive creative space that feels a bit French in flavor.
Parisian style décor is all about casual elegance and an eclectic mix of old and new. Susan had fun sourcing some more personal pieces of artwork for the space, creating a dramatic black, white and moody green color scheme for the kitchen and highlighting the living room with pieces to showcase the vintage fireplace and pocket doors.
Photographer: @MargaretRajic
Photo stylist: @Brandidevers
Do you have a new home that has great bones but just doesn’t feel comfortable and you can’t quite figure out why? Contact us here to see how we can help!

Bild på ett eklektiskt badrum, med röd kakel, vita väggar, ett avlångt handfat och vitt golv

This organic modern master bathroom is truly a sanctuary. Heated clay tile floors feel luxurious underfoot and the large soaking tub is an oasis for busy parents. The unique vanity is a custom piece sourced by the interior designer. The continuation of the large format porcelain tile from the kitchen and the use of walnut on the linen cabinets from Grabill Cabinets, bring in the natural textures central to organic modern interior design. Interior Design: Sarah Sherman Samuel; Architect: J. Visser Design; Builder: Insignia Homes; Linen Cabinet: Grabill Cabinetry; Photo: Nicole Franzen

Modern inredning av ett badrum för barn, med släta luckor, skåp i ljust trä, ett undermonterat badkar, en vägghängd toalettstol, klinkergolv i keramik och ett avlångt handfat

the main bathroom was to be a timeless, elegant sanctuary, to create a sense of peace within a busy home. We chose a neutrality and understated colour palette which evokes a feeling a calm, and allows the brushed brass fittings and free standing bath to become the focus.

Klassisk inredning av ett mellanstort vit vitt en-suite badrum, med släta luckor, grå skåp, en dusch i en alkov, en toalettstol med hel cisternkåpa, keramikplattor, vita väggar, vinylgolv, ett avlångt handfat, bänkskiva i kvarts, brunt golv och dusch med gångjärnsdörr

Design/Build: Marvelous Home Makeovers
Photo: © Mike Healey Photography
Idéer för att renovera ett mellanstort funkis svart svart badrum med dusch, med släta luckor, vita skåp, en toalettstol med separat cisternkåpa, marmorkakel, svarta väggar, ett avlångt handfat, marmorbänkskiva, vitt golv, med dusch som är öppen, klinkergolv i keramik, en kantlös dusch och svart och vit kakel
Idéer för att renovera ett mellanstort funkis svart svart badrum med dusch, med släta luckor, vita skåp, en toalettstol med separat cisternkåpa, marmorkakel, svarta väggar, ett avlångt handfat, marmorbänkskiva, vitt golv, med dusch som är öppen, klinkergolv i keramik, en kantlös dusch och svart och vit kakel

A fun and colourful kids bathroom in a newly built loft extension. A black and white terrazzo floor contrast with vertical pink metro tiles. Black taps and crittall shower screen for the walk in shower. An old reclaimed school trough sink adds character together with a big storage cupboard with Georgian wire glass with fresh display of plants.
11 901 foton på badrum, med ett avlångt handfat
1

