1 527 foton på badrum, med ett badkar med tassar och blå väggar
Sortera efter:
Budget
Sortera efter:Populärt i dag
1 - 20 av 1 527 foton
Artikel 1 av 3

Photography: Barry Halkin
Idéer för vintage badrum för barn, med ett badkar med tassar, tunnelbanekakel, ett väggmonterat handfat och blå väggar
Idéer för vintage badrum för barn, med ett badkar med tassar, tunnelbanekakel, ett väggmonterat handfat och blå väggar

Eric Roth Photography
Klassisk inredning av ett mellanstort grå grått en-suite badrum, med luckor med infälld panel, vita skåp, en dusch i en alkov, vit kakel, tunnelbanekakel, blå väggar, ett undermonterad handfat, grått golv, dusch med gångjärnsdörr, ett badkar med tassar, marmorgolv och bänkskiva i kvarts
Klassisk inredning av ett mellanstort grå grått en-suite badrum, med luckor med infälld panel, vita skåp, en dusch i en alkov, vit kakel, tunnelbanekakel, blå väggar, ett undermonterad handfat, grått golv, dusch med gångjärnsdörr, ett badkar med tassar, marmorgolv och bänkskiva i kvarts

Maximizing the layout with a pocket door, the custom shower design uses a half-wall to separate the tub and shower while keeping an open feel to an otherwise small footprint.
Photo by True Identity Concepts

This bathroom features a clawfoot soaking tub which was custom painted and placed within the shower to create a wet room. The tile was kept classic with a 3" honed marble hexagon on the floors and classic white subway tile on the walls. Brass Waterworks fixtures complete the look.

Graced with an abundance of windows, Alexandria’s modern meets traditional exterior boasts stylish stone accents, interesting rooflines and a pillared and welcoming porch. You’ll never lack for style or sunshine in this inspired transitional design perfect for a growing family. The timeless design merges a variety of classic architectural influences and fits perfectly into any neighborhood. A farmhouse feel can be seen in the exterior’s peaked roof, while the shingled accents reference the ever-popular Craftsman style. Inside, an abundance of windows flood the open-plan interior with light. Beyond the custom front door with its eye-catching sidelights is 2,350 square feet of living space on the first level, with a central foyer leading to a large kitchen and walk-in pantry, adjacent 14 by 16-foot hearth room and spacious living room with a natural fireplace. Also featured is a dining area and convenient home management center perfect for keeping your family life organized on the floor plan’s right side and a private study on the left, which lead to two patios, one covered and one open-air. Private spaces are concentrated on the 1,800-square-foot second level, where a large master suite invites relaxation and rest and includes built-ins, a master bath with double vanity and two walk-in closets. Also upstairs is a loft, laundry and two additional family bedrooms as well as 400 square foot of attic storage. The approximately 1,500-square-foot lower level features a 15 by 24-foot family room, a guest bedroom, billiards and refreshment area, and a 15 by 26-foot home theater perfect for movie nights.
Photographer: Ashley Avila Photography

John Ellis for Country Living
Inspiration för mellanstora lantliga badrum för barn, med skåp i shakerstil, vita skåp, ett badkar med tassar, våtrum, tunnelbanekakel, blå väggar, målat trägolv, bänkskiva i kvarts, dusch med gångjärnsdörr, vit kakel och flerfärgat golv
Inspiration för mellanstora lantliga badrum för barn, med skåp i shakerstil, vita skåp, ett badkar med tassar, våtrum, tunnelbanekakel, blå väggar, målat trägolv, bänkskiva i kvarts, dusch med gångjärnsdörr, vit kakel och flerfärgat golv
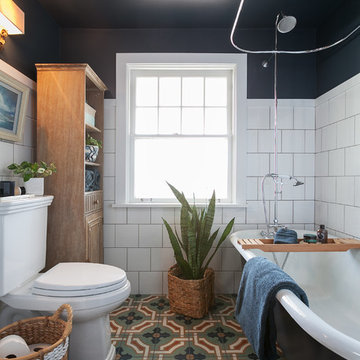
Foto på ett vintage badrum för barn, med ett badkar med tassar, en dusch/badkar-kombination, en toalettstol med hel cisternkåpa, vit kakel, keramikplattor, blå väggar och mosaikgolv
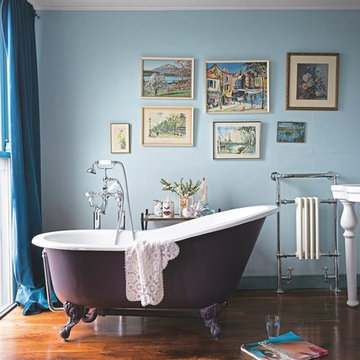
Astonian slipper bath with Tradition bath shower mixer, Elysee console basin and heated towel radiator all from Aston Matthews.
Exempel på ett mellanstort klassiskt badrum, med ett badkar med tassar, blå väggar och mörkt trägolv
Exempel på ett mellanstort klassiskt badrum, med ett badkar med tassar, blå väggar och mörkt trägolv

Felix Sanchez (www.felixsanchez.com)
Inspiration för mycket stora klassiska vitt en-suite badrum, med ett undermonterad handfat, vita skåp, mosaik, blå väggar, mörkt trägolv, beige kakel, grå kakel, marmorbänkskiva, brunt golv, luckor med infälld panel och ett badkar med tassar
Inspiration för mycket stora klassiska vitt en-suite badrum, med ett undermonterad handfat, vita skåp, mosaik, blå väggar, mörkt trägolv, beige kakel, grå kakel, marmorbänkskiva, brunt golv, luckor med infälld panel och ett badkar med tassar
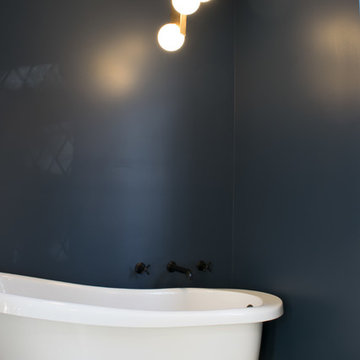
Inspiration för mellanstora moderna en-suite badrum, med ett badkar med tassar, en toalettstol med hel cisternkåpa, blå väggar, klinkergolv i keramik, ett piedestal handfat, svart golv och dusch med gångjärnsdörr

James Kruger, LandMark Photography
Interior Design: Martha O'Hara Interiors
Architect: Sharratt Design & Company
Inspiration för ett litet beige beige en-suite badrum, med ett undermonterad handfat, luckor med infälld panel, vita skåp, bänkskiva i kalksten, ett badkar med tassar, en dusch i en alkov, beige kakel, blå väggar, kalkstensgolv, kakelplattor, beiget golv och dusch med gångjärnsdörr
Inspiration för ett litet beige beige en-suite badrum, med ett undermonterad handfat, luckor med infälld panel, vita skåp, bänkskiva i kalksten, ett badkar med tassar, en dusch i en alkov, beige kakel, blå väggar, kalkstensgolv, kakelplattor, beiget golv och dusch med gångjärnsdörr

Fish Fotography
Foto på ett rustikt badrum, med släta luckor, skåp i mellenmörkt trä, en hörndusch, beige kakel, blå väggar, mörkt trägolv och ett badkar med tassar
Foto på ett rustikt badrum, med släta luckor, skåp i mellenmörkt trä, en hörndusch, beige kakel, blå väggar, mörkt trägolv och ett badkar med tassar

David Deitrich
Idéer för att renovera ett vintage grön grönt badrum, med luckor med upphöjd panel, ett badkar med tassar och blå väggar
Idéer för att renovera ett vintage grön grönt badrum, med luckor med upphöjd panel, ett badkar med tassar och blå väggar

This historic bathroom is a luxurious sanctuary, with its clawfoot tub, gold accents, and extravagant light fixture. The space is filled with a relaxing atmosphere, perfect for unwinding in style. This is a truly remarkable bathroom that will bring timeless beauty to any home.
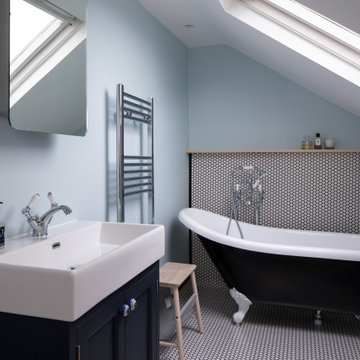
The small and shabby shower was removed to make room for a free-standing bath, giving the en-suite a fresh and cosy atmosphere.
Bild på ett mellanstort vintage en-suite badrum, med blå väggar, svarta skåp, skåp i shakerstil, ett badkar med tassar, vit kakel, mosaik, mosaikgolv, ett konsol handfat, vitt golv och med dusch som är öppen
Bild på ett mellanstort vintage en-suite badrum, med blå väggar, svarta skåp, skåp i shakerstil, ett badkar med tassar, vit kakel, mosaik, mosaikgolv, ett konsol handfat, vitt golv och med dusch som är öppen

Caleb Vandermeer Photography
Bild på ett mellanstort lantligt en-suite badrum, med skåp i shakerstil, blå skåp, ett badkar med tassar, en hörndusch, en toalettstol med separat cisternkåpa, vit kakel, porslinskakel, blå väggar, klinkergolv i porslin, ett undermonterad handfat, bänkskiva i kvarts, grått golv och dusch med gångjärnsdörr
Bild på ett mellanstort lantligt en-suite badrum, med skåp i shakerstil, blå skåp, ett badkar med tassar, en hörndusch, en toalettstol med separat cisternkåpa, vit kakel, porslinskakel, blå väggar, klinkergolv i porslin, ett undermonterad handfat, bänkskiva i kvarts, grått golv och dusch med gångjärnsdörr

Inspiration för ett mellanstort vintage en-suite badrum, med möbel-liknande, vita skåp, ett badkar med tassar, en dusch i en alkov, en toalettstol med hel cisternkåpa, grå kakel, tunnelbanekakel, blå väggar, klinkergolv i keramik, ett undermonterad handfat, bänkskiva i kvarts, grått golv och dusch med gångjärnsdörr
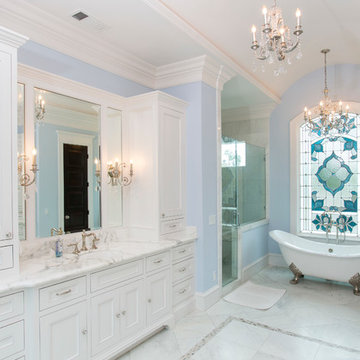
Photographer - www.felixsanchez.com
Idéer för stora vintage vitt en-suite badrum, med luckor med infälld panel, vita skåp, ett badkar med tassar, en dusch i en alkov, blå väggar, marmorgolv, ett undermonterad handfat, marmorbänkskiva, vitt golv och dusch med gångjärnsdörr
Idéer för stora vintage vitt en-suite badrum, med luckor med infälld panel, vita skåp, ett badkar med tassar, en dusch i en alkov, blå väggar, marmorgolv, ett undermonterad handfat, marmorbänkskiva, vitt golv och dusch med gångjärnsdörr
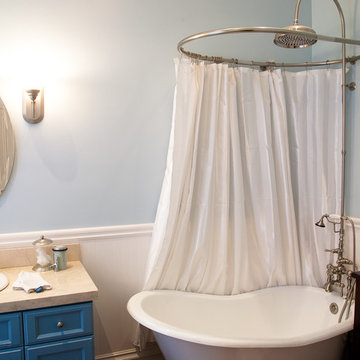
A small free-standing tub and a cobalt blue vanity make this bathroom charming and unique. Pale blue walls, white trim, and a cream stone vanity top make for a lovely watery palette. An oval mirror, wall-mounted sconces, and bronze fixtures add warm details to the bathroom, and the circular shower curtain bar adds privacy for the bather and more visual space when the bath is not in use. A large showerhead and traditional moulded trim give the room an element of luxury.
Photo Credit: Molly DeCoudreaux

Builder: Boone Construction
Photographer: M-Buck Studio
This lakefront farmhouse skillfully fits four bedrooms and three and a half bathrooms in this carefully planned open plan. The symmetrical front façade sets the tone by contrasting the earthy textures of shake and stone with a collection of crisp white trim that run throughout the home. Wrapping around the rear of this cottage is an expansive covered porch designed for entertaining and enjoying shaded Summer breezes. A pair of sliding doors allow the interior entertaining spaces to open up on the covered porch for a seamless indoor to outdoor transition.
The openness of this compact plan still manages to provide plenty of storage in the form of a separate butlers pantry off from the kitchen, and a lakeside mudroom. The living room is centrally located and connects the master quite to the home’s common spaces. The master suite is given spectacular vistas on three sides with direct access to the rear patio and features two separate closets and a private spa style bath to create a luxurious master suite. Upstairs, you will find three additional bedrooms, one of which a private bath. The other two bedrooms share a bath that thoughtfully provides privacy between the shower and vanity.
1 527 foton på badrum, med ett badkar med tassar och blå väggar
1
