291 foton på badrum, med ett badkar med tassar och ljust trägolv
Sortera efter:
Budget
Sortera efter:Populärt i dag
1 - 20 av 291 foton
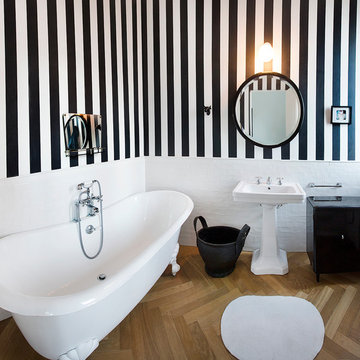
Klassisk inredning av ett badrum, med ett piedestal handfat, flerfärgade väggar, ljust trägolv och ett badkar med tassar

We added a roll top bath, wall hung basin, tongue & groove panelling, bespoke Roman blinds & a cast iron radiator to the top floor master suite in our Cotswolds Cottage project. Interior Design by Imperfect Interiors
Armada Cottage is available to rent at www.armadacottagecotswolds.co.uk
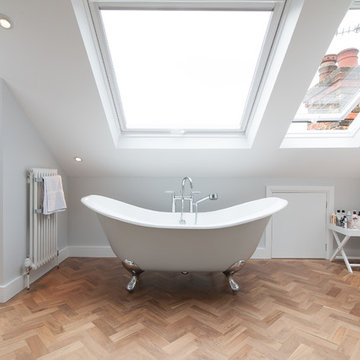
Overview
Dormer loft conversion.
The Brief
Our client wanted a master bedroom with lots of simple wardrobe space, a vanity area and bathroom.
Our Solution
We’ve enjoyed working on a loft or two over the years. In fact, we cut our teeth working with loft conversion company for many years – honing our understanding of the technical and spatial jigsaw of loft design.
The aesthetic was for a crisp external treatment with feature glazing to bring in lots of light, use the view and avoid the ‘big ugly box’ syndrome that affects most loft design.
We worked through several layout options before getting planning and building control in place for our client.
An amazing parquet floor and well-placed bathroom furniture make this loft stand out, our client hopes to add a complementary ground floor extension in future to complete the overhaul of this 1930’s semi.
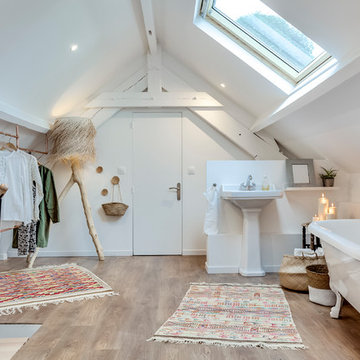
Gilles de Caevel
Foto på ett mellanstort lantligt badrum med dusch, med ett badkar med tassar, vita väggar, ett piedestal handfat, brunt golv och ljust trägolv
Foto på ett mellanstort lantligt badrum med dusch, med ett badkar med tassar, vita väggar, ett piedestal handfat, brunt golv och ljust trägolv
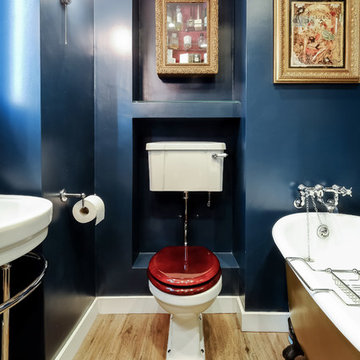
Paul Demuth
Exempel på ett litet eklektiskt badrum för barn, med möbel-liknande, skåp i mellenmörkt trä, ett badkar med tassar, en toalettstol med separat cisternkåpa, blå väggar, ljust trägolv och ett piedestal handfat
Exempel på ett litet eklektiskt badrum för barn, med möbel-liknande, skåp i mellenmörkt trä, ett badkar med tassar, en toalettstol med separat cisternkåpa, blå väggar, ljust trägolv och ett piedestal handfat

The Johnson-Thompson House, built c. 1750, has the distinct title as being the oldest structure in Winchester. Many alterations were made over the years to keep up with the times, but most recently it had the great fortune to get just the right family who appreciated and capitalized on its legacy. From the newly installed pine floors with cut, hand driven nails to the authentic rustic plaster walls, to the original timber frame, this 300 year old Georgian farmhouse is a masterpiece of old and new. Together with the homeowners and Cummings Architects, Windhill Builders embarked on a journey to salvage all of the best from this home and recreate what had been lost over time. To celebrate its history and the stories within, rooms and details were preserved where possible, woodwork and paint colors painstakingly matched and blended; the hall and parlor refurbished; the three run open string staircase lovingly restored; and details like an authentic front door with period hinges masterfully created. To accommodate its modern day family an addition was constructed to house a brand new, farmhouse style kitchen with an oversized island topped with reclaimed oak and a unique backsplash fashioned out of brick that was sourced from the home itself. Bathrooms were added and upgraded, including a spa-like retreat in the master bath, but include features like a claw foot tub, a niche with exposed brick and a magnificent barn door, as nods to the past. This renovation is one for the history books!
Eric Roth
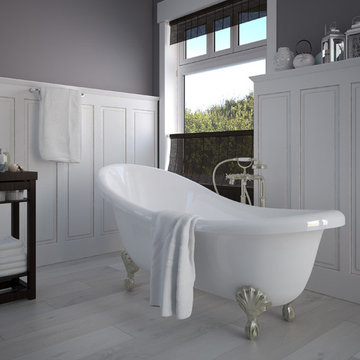
Exempel på ett stort klassiskt en-suite badrum, med luckor med upphöjd panel, vita skåp, ett badkar med tassar, grå väggar, ljust trägolv och grått golv

With expansive fields and beautiful farmland surrounding it, this historic farmhouse celebrates these views with floor-to-ceiling windows from the kitchen and sitting area. Originally constructed in the late 1700’s, the main house is connected to the barn by a new addition, housing a master bedroom suite and new two-car garage with carriage doors. We kept and restored all of the home’s existing historic single-pane windows, which complement its historic character. On the exterior, a combination of shingles and clapboard siding were continued from the barn and through the new addition.
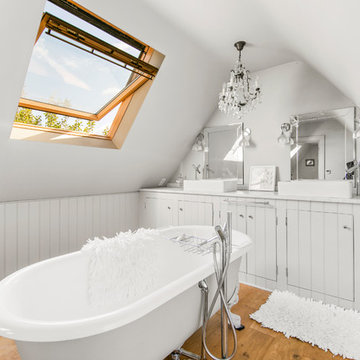
Inspiration för ett vintage vit vitt en-suite badrum, med grå skåp, ett badkar med tassar, grå väggar, ljust trägolv och ett fristående handfat
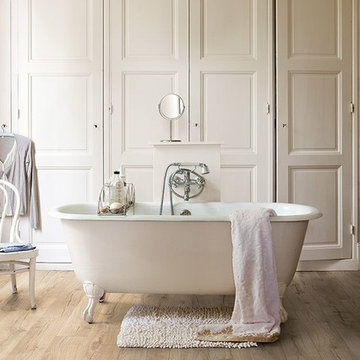
Klassisk inredning av ett badrum, med luckor med upphöjd panel, vita skåp, ett badkar med tassar, beige väggar och ljust trägolv
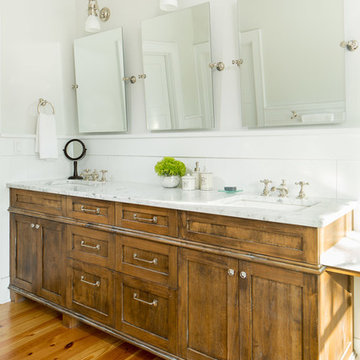
Image Credit: Subtle Light Photography
Idéer för att renovera ett mellanstort vintage en-suite badrum, med ett undermonterad handfat, skåp i mellenmörkt trä, marmorbänkskiva, ett badkar med tassar, en dusch i en alkov, grå väggar och ljust trägolv
Idéer för att renovera ett mellanstort vintage en-suite badrum, med ett undermonterad handfat, skåp i mellenmörkt trä, marmorbänkskiva, ett badkar med tassar, en dusch i en alkov, grå väggar och ljust trägolv
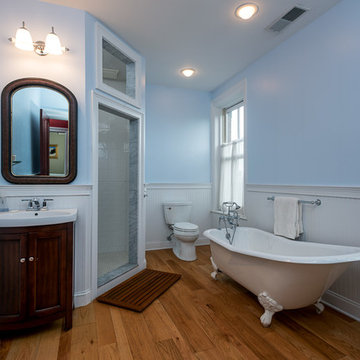
© Dave Butterworth
Bild på ett mellanstort funkis en-suite badrum, med ett badkar med tassar, en dusch i en alkov, blå väggar och ljust trägolv
Bild på ett mellanstort funkis en-suite badrum, med ett badkar med tassar, en dusch i en alkov, blå väggar och ljust trägolv
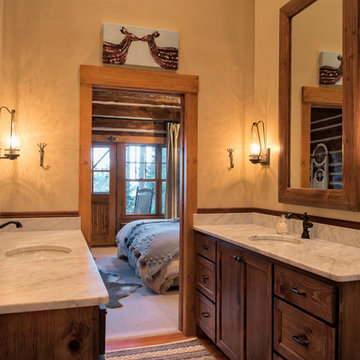
Idéer för att renovera ett mellanstort rustikt en-suite badrum, med luckor med infälld panel, bruna skåp, ett badkar med tassar, en dusch i en alkov, en toalettstol med separat cisternkåpa, vit kakel, tunnelbanekakel, beige väggar, ljust trägolv, ett undermonterad handfat, marmorbänkskiva, brunt golv och med dusch som är öppen
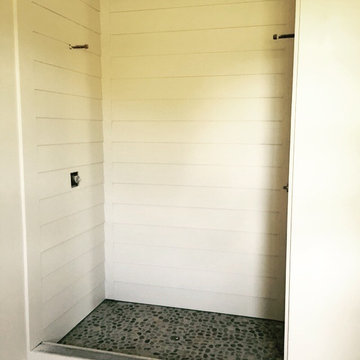
My husband built this shower. He layered Hardie Backer (joints and screws caulked with waterproof caulking) and Hardie Siding that had been sealed on all four sides with cement waterproofing. We then painted it with Sherwin Williams Duration Home.
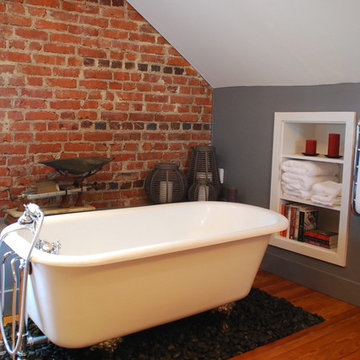
After removing old sheet paneling, we exposed the original brick walls on the gable end of the home. Once we refinished the 1922-installed pine flooring, the warmth of the room came through. Steven Berson
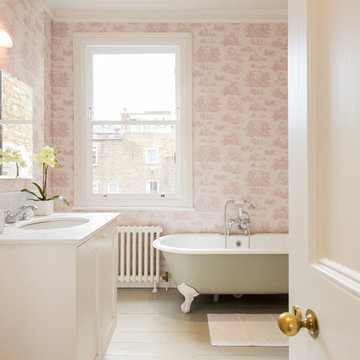
Foto på ett vintage badrum, med skåp i shakerstil, vita skåp, ett badkar med tassar, rosa kakel, rosa väggar, ljust trägolv, ett undermonterad handfat och vitt golv

Faire rentrer le soleil dans nos intérieurs, tel est le désir de nombreuses personnes.
Dans ce projet, la nature reprend ses droits, tant dans les couleurs que dans les matériaux.
Nous avons réorganisé les espaces en cloisonnant de manière à toujours laisser entrer la lumière, ainsi, le jaune éclatant permet d'avoir sans cesse une pièce chaleureuse.
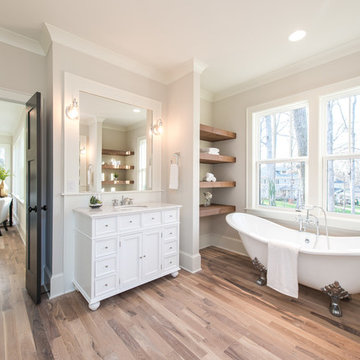
Idéer för mellanstora amerikanska en-suite badrum, med ett badkar med tassar, beige väggar, ljust trägolv och beiget golv
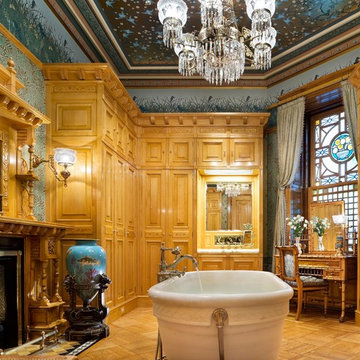
Durston Saylor
Bild på ett stort vintage en-suite badrum, med luckor med upphöjd panel, skåp i ljust trä, ett badkar med tassar, flerfärgade väggar och ljust trägolv
Bild på ett stort vintage en-suite badrum, med luckor med upphöjd panel, skåp i ljust trä, ett badkar med tassar, flerfärgade väggar och ljust trägolv
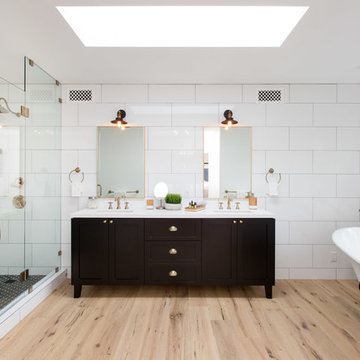
The Salty Shutters
Inspiration för lantliga en-suite badrum, med ett badkar med tassar, vit kakel, skåp i mörkt trä, vita väggar, ljust trägolv, ett undermonterad handfat, dusch med gångjärnsdörr och skåp i shakerstil
Inspiration för lantliga en-suite badrum, med ett badkar med tassar, vit kakel, skåp i mörkt trä, vita väggar, ljust trägolv, ett undermonterad handfat, dusch med gångjärnsdörr och skåp i shakerstil
291 foton på badrum, med ett badkar med tassar och ljust trägolv
1
