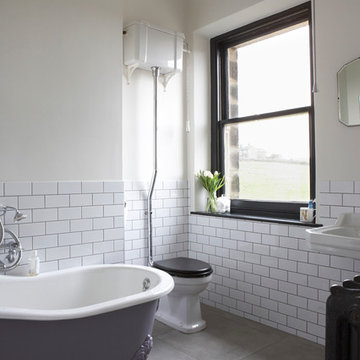16 370 foton på badrum, med ett badkar med tassar

Idéer för mellanstora funkis en-suite badrum, med skåp i shakerstil, svarta skåp, ett badkar med tassar, en dusch i en alkov, en toalettstol med hel cisternkåpa, grå kakel, vit kakel, porslinskakel, grå väggar, marmorgolv, ett undermonterad handfat och bänkskiva i akrylsten
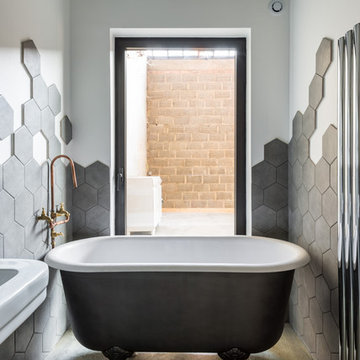
Aurélien Vivier © 2015 Houzz
Exempel på ett litet modernt en-suite badrum, med ett badkar med tassar, grå kakel, vita väggar, betonggolv och ett väggmonterat handfat
Exempel på ett litet modernt en-suite badrum, med ett badkar med tassar, grå kakel, vita väggar, betonggolv och ett väggmonterat handfat
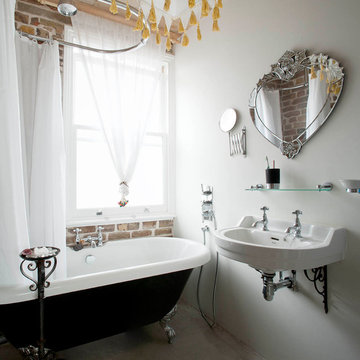
Inspiration för ett industriellt badrum, med ett väggmonterat handfat, ett badkar med tassar, en dusch/badkar-kombination och vita väggar
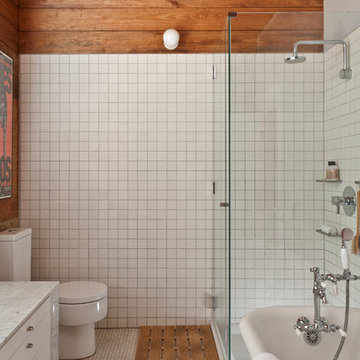
Tomas Segura
Exempel på ett litet modernt en-suite badrum, med släta luckor, vita skåp, marmorbänkskiva, ett badkar med tassar, en hörndusch, en toalettstol med hel cisternkåpa, vit kakel, keramikplattor och mosaikgolv
Exempel på ett litet modernt en-suite badrum, med släta luckor, vita skåp, marmorbänkskiva, ett badkar med tassar, en hörndusch, en toalettstol med hel cisternkåpa, vit kakel, keramikplattor och mosaikgolv
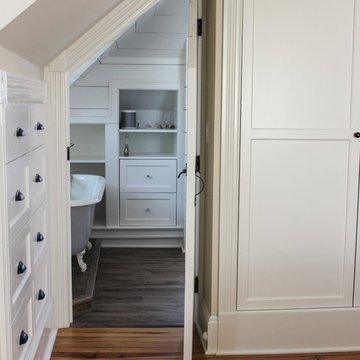
Idéer för att renovera ett litet lantligt en-suite badrum, med ett integrerad handfat, möbel-liknande, vita skåp, marmorbänkskiva, ett badkar med tassar, en dusch i en alkov, en toalettstol med hel cisternkåpa, grå kakel, stenhäll och vita väggar
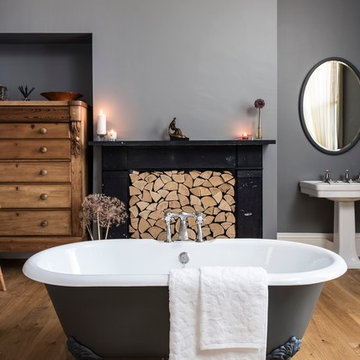
Family bathroom in period property, Newcastle. Featuring 1700mm Rimini cast iron bath, Tradition bath tap, Carlton basin and Tradition basin taps from Aston Matthews
Photographer: Jill Tate
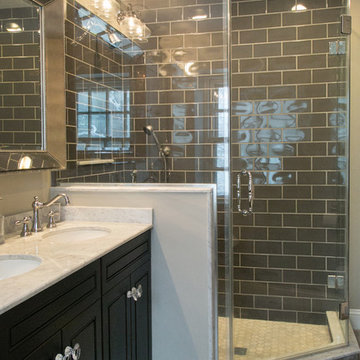
Kim Sokoloff
Idéer för ett litet eklektiskt en-suite badrum, med ett undermonterad handfat, möbel-liknande, svarta skåp, marmorbänkskiva, ett badkar med tassar, en hörndusch, en toalettstol med hel cisternkåpa, svart kakel, tunnelbanekakel, grå väggar och klinkergolv i porslin
Idéer för ett litet eklektiskt en-suite badrum, med ett undermonterad handfat, möbel-liknande, svarta skåp, marmorbänkskiva, ett badkar med tassar, en hörndusch, en toalettstol med hel cisternkåpa, svart kakel, tunnelbanekakel, grå väggar och klinkergolv i porslin
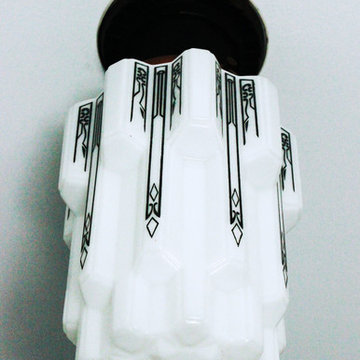
Idéer för retro badrum, med ett piedestal handfat, ett badkar med tassar och vit kakel
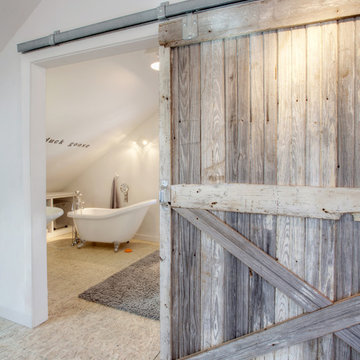
Guest Loft Bedroom/Bathroom accessed via sliding barn door - Interior Architecture: HAUS | Architecture + BRUSFO - Construction Management: WERK | Build - Photo: HAUS | Architecture

The beautiful, old barn on this Topsfield estate was at risk of being demolished. Before approaching Mathew Cummings, the homeowner had met with several architects about the structure, and they had all told her that it needed to be torn down. Thankfully, for the sake of the barn and the owner, Cummings Architects has a long and distinguished history of preserving some of the oldest timber framed homes and barns in the U.S.
Once the homeowner realized that the barn was not only salvageable, but could be transformed into a new living space that was as utilitarian as it was stunning, the design ideas began flowing fast. In the end, the design came together in a way that met all the family’s needs with all the warmth and style you’d expect in such a venerable, old building.
On the ground level of this 200-year old structure, a garage offers ample room for three cars, including one loaded up with kids and groceries. Just off the garage is the mudroom – a large but quaint space with an exposed wood ceiling, custom-built seat with period detailing, and a powder room. The vanity in the powder room features a vanity that was built using salvaged wood and reclaimed bluestone sourced right on the property.
Original, exposed timbers frame an expansive, two-story family room that leads, through classic French doors, to a new deck adjacent to the large, open backyard. On the second floor, salvaged barn doors lead to the master suite which features a bright bedroom and bath as well as a custom walk-in closet with his and hers areas separated by a black walnut island. In the master bath, hand-beaded boards surround a claw-foot tub, the perfect place to relax after a long day.
In addition, the newly restored and renovated barn features a mid-level exercise studio and a children’s playroom that connects to the main house.
From a derelict relic that was slated for demolition to a warmly inviting and beautifully utilitarian living space, this barn has undergone an almost magical transformation to become a beautiful addition and asset to this stately home.
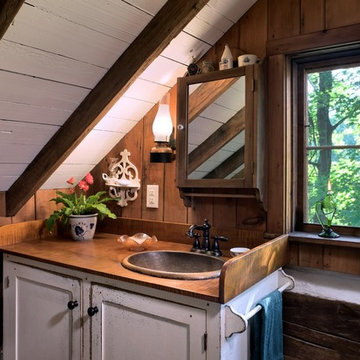
Roger Wade Studio, Cabinets by the Workshops of David T. Smith. Hammered copper bowl. We also panted the ceiling & floor to lighten the space from dark unfinished wood.

Elegant en-suite was created in a old veranda space of this beautiful Australian Federation home.
Amazing claw foot bath just invites one for a soak!
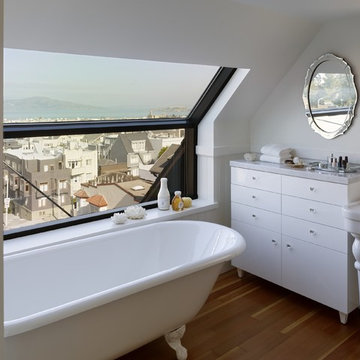
Inredning av ett klassiskt badrum, med ett konsol handfat, släta luckor, vita skåp, ett badkar med tassar, vita väggar och mellanmörkt trägolv
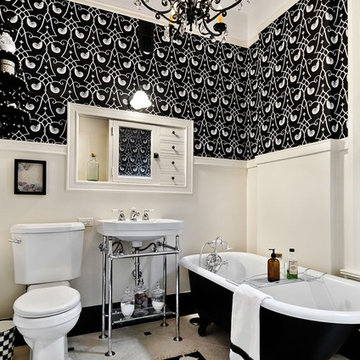
Idéer för att renovera ett vintage badrum, med ett konsol handfat, ett badkar med tassar och beige väggar
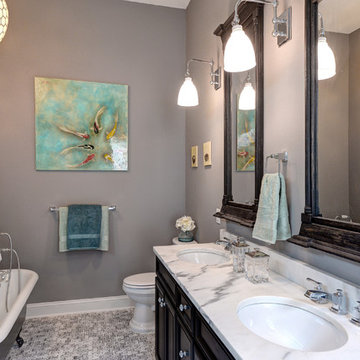
Master bath view 2 with reclaimed claw-foot tub, vintage-style wood mirrors, a large Capiz pendant light over tub and marble throughout.
Idéer för ett mellanstort klassiskt badrum, med ett undermonterad handfat, svarta skåp, marmorbänkskiva, ett badkar med tassar, en öppen dusch, vit kakel, grå väggar, marmorgolv och luckor med infälld panel
Idéer för ett mellanstort klassiskt badrum, med ett undermonterad handfat, svarta skåp, marmorbänkskiva, ett badkar med tassar, en öppen dusch, vit kakel, grå väggar, marmorgolv och luckor med infälld panel
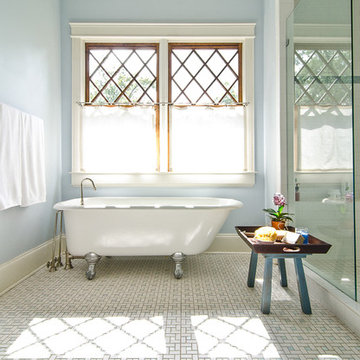
Virtual Studio Innovations
Idéer för badrum, med ett badkar med tassar, en dusch i en alkov, vit kakel och tunnelbanekakel
Idéer för badrum, med ett badkar med tassar, en dusch i en alkov, vit kakel och tunnelbanekakel

Here are a couple of examples of bathrooms at this project, which have a 'traditional' aesthetic. All tiling and panelling has been very carefully set-out so as to minimise cut joints.
Built-in storage and niches have been introduced, where appropriate, to provide discreet storage and additional interest.
Photographer: Nick Smith
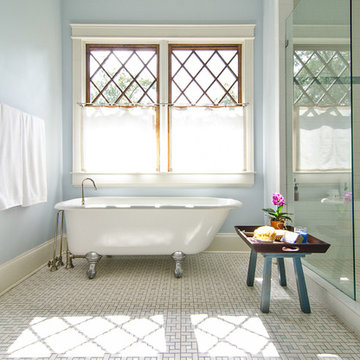
Idéer för ett klassiskt badrum, med ett nedsänkt handfat, ett badkar med tassar, en dusch i en alkov och vit kakel
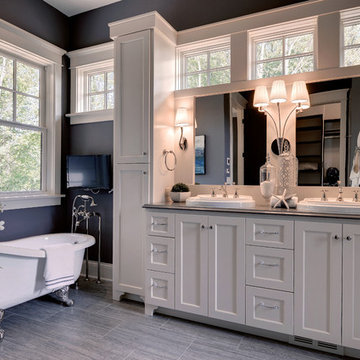
Professionally Staged by Ambience at Home
http://ambiance-athome.com/
Professionally Photographed by SpaceCrafting
http://spacecrafting.com
16 370 foton på badrum, med ett badkar med tassar
5

