7 844 foton på badrum, med ett badkar med tassar
Sortera efter:Populärt i dag
1 - 20 av 7 844 foton

Jenna Sue
Inspiration för små lantliga brunt en-suite badrum, med skåp i ljust trä, ett badkar med tassar, ett fristående handfat, en toalettstol med separat cisternkåpa, grå väggar, cementgolv, svart golv och släta luckor
Inspiration för små lantliga brunt en-suite badrum, med skåp i ljust trä, ett badkar med tassar, ett fristående handfat, en toalettstol med separat cisternkåpa, grå väggar, cementgolv, svart golv och släta luckor

His and her shower niches perfect for personal items. This niche is surround by a matte white 3x6 subway tile and features a black hexagon tile pattern on the inset.

Caleb Vandermeer Photography
Inspiration för mellanstora lantliga en-suite badrum, med skåp i shakerstil, blå skåp, ett badkar med tassar, en hörndusch, en toalettstol med separat cisternkåpa, vit kakel, porslinskakel, blå väggar, klinkergolv i porslin, ett undermonterad handfat, bänkskiva i kvarts, grått golv och dusch med gångjärnsdörr
Inspiration för mellanstora lantliga en-suite badrum, med skåp i shakerstil, blå skåp, ett badkar med tassar, en hörndusch, en toalettstol med separat cisternkåpa, vit kakel, porslinskakel, blå väggar, klinkergolv i porslin, ett undermonterad handfat, bänkskiva i kvarts, grått golv och dusch med gångjärnsdörr

The beautiful, old barn on this Topsfield estate was at risk of being demolished. Before approaching Mathew Cummings, the homeowner had met with several architects about the structure, and they had all told her that it needed to be torn down. Thankfully, for the sake of the barn and the owner, Cummings Architects has a long and distinguished history of preserving some of the oldest timber framed homes and barns in the U.S.
Once the homeowner realized that the barn was not only salvageable, but could be transformed into a new living space that was as utilitarian as it was stunning, the design ideas began flowing fast. In the end, the design came together in a way that met all the family’s needs with all the warmth and style you’d expect in such a venerable, old building.
On the ground level of this 200-year old structure, a garage offers ample room for three cars, including one loaded up with kids and groceries. Just off the garage is the mudroom – a large but quaint space with an exposed wood ceiling, custom-built seat with period detailing, and a powder room. The vanity in the powder room features a vanity that was built using salvaged wood and reclaimed bluestone sourced right on the property.
Original, exposed timbers frame an expansive, two-story family room that leads, through classic French doors, to a new deck adjacent to the large, open backyard. On the second floor, salvaged barn doors lead to the master suite which features a bright bedroom and bath as well as a custom walk-in closet with his and hers areas separated by a black walnut island. In the master bath, hand-beaded boards surround a claw-foot tub, the perfect place to relax after a long day.
In addition, the newly restored and renovated barn features a mid-level exercise studio and a children’s playroom that connects to the main house.
From a derelict relic that was slated for demolition to a warmly inviting and beautifully utilitarian living space, this barn has undergone an almost magical transformation to become a beautiful addition and asset to this stately home.

Unglazed porcelain – There is no glazing or any other coating applied to the tile. Their color is the same on the face of the tile as it is on the back resulting in very durable tiles that do not show the effects of heavy traffic. The most common unglazed tiles are the red quarry tiles or the granite looking porcelain ceramic tiles used in heavy commercial areas. Historic matches to the original tiles made from 1890 - 1930's. Subway Ceramic floor tiles are made of the highest quality unglazed porcelain and carefully arranged on a fiber mesh as one square foot sheets. A complimentary black hex is also in stock in both sizes and available by the sheet for creating borders and accent designs.
Subway Ceramics offers vintage tile is 3/8" thick, with a flat surface and square edges. The Subway Ceramics collection of traditional subway tile, moldings and accessories.

Exempel på ett mellanstort medelhavsstil vit vitt badrum för barn, med luckor med infälld panel, vita skåp, ett badkar med tassar, en dusch i en alkov, en toalettstol med separat cisternkåpa, vit kakel, keramikplattor, vita väggar, klinkergolv i terrakotta, ett undermonterad handfat, bänkskiva i kvarts, brunt golv och dusch med gångjärnsdörr

Idéer för stora vitt en-suite badrum, med luckor med infälld panel, vita skåp, ett badkar med tassar, en hörndusch, en vägghängd toalettstol, vit kakel, keramikplattor, vita väggar, klinkergolv i porslin, ett undermonterad handfat, marmorbänkskiva, vitt golv och dusch med gångjärnsdörr

When we were asked by our clients to help fully overhaul this grade II listed property. We knew we needed to consider the spaces for modern day living and make it as open and light and airy as possible. There were a few specifics from our client, but on the whole we were left to the design the main brief being modern country with colour and pattern. There were some challenges along the way as the house is octagonal in shape and some rooms, especially the principal ensuite were quite a challenge.
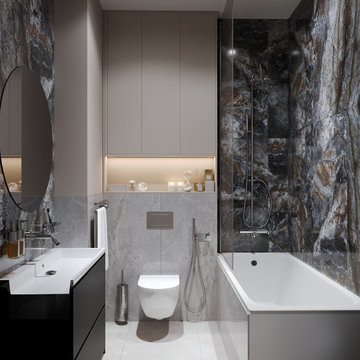
Exempel på ett litet modernt en-suite badrum, med släta luckor, beige skåp, ett badkar med tassar, en dusch/badkar-kombination, en vägghängd toalettstol, porslinskakel, grå väggar, klinkergolv i porslin, grått golv och dusch med duschdraperi

Compact and Unique with a Chic Sophisticated Style.
Inredning av ett maritimt litet vit vitt en-suite badrum, med luckor med profilerade fronter, vita skåp, ett badkar med tassar, våtrum, en toalettstol med hel cisternkåpa, vit kakel, keramikplattor, gröna väggar, klinkergolv i keramik, ett konsol handfat, bänkskiva i kvartsit, grått golv och dusch med gångjärnsdörr
Inredning av ett maritimt litet vit vitt en-suite badrum, med luckor med profilerade fronter, vita skåp, ett badkar med tassar, våtrum, en toalettstol med hel cisternkåpa, vit kakel, keramikplattor, gröna väggar, klinkergolv i keramik, ett konsol handfat, bänkskiva i kvartsit, grått golv och dusch med gångjärnsdörr

Art Deco style bathroom with a reclaimed basin, roll top bath in Charlotte's Locks and high cistern toilet. The lattice tiles are from Fired Earth and the wall panels are Railings.

Bild på ett mellanstort vintage en-suite badrum, med ett badkar med tassar, en toalettstol med hel cisternkåpa, bruna väggar och mörkt trägolv

Traditional Florida bungalow master bath update. Bushed gold fixtures and hardware, claw foot tub, shower bench and niches, and much more.
Amerikansk inredning av ett mellanstort vit vitt en-suite badrum, med släta luckor, blå skåp, ett badkar med tassar, våtrum, en toalettstol med separat cisternkåpa, vit kakel, keramikplattor, vita väggar, klinkergolv i porslin, ett undermonterad handfat, bänkskiva i kvarts och flerfärgat golv
Amerikansk inredning av ett mellanstort vit vitt en-suite badrum, med släta luckor, blå skåp, ett badkar med tassar, våtrum, en toalettstol med separat cisternkåpa, vit kakel, keramikplattor, vita väggar, klinkergolv i porslin, ett undermonterad handfat, bänkskiva i kvarts och flerfärgat golv

This classic vintage bathroom has it all. Claw-foot tub, mosaic black and white hexagon marble tile, glass shower and custom vanity.
Inredning av ett klassiskt litet vit vitt en-suite badrum, med vita skåp, ett badkar med tassar, en kantlös dusch, en toalettstol med hel cisternkåpa, grön kakel, gröna väggar, marmorgolv, ett nedsänkt handfat, marmorbänkskiva, flerfärgat golv, dusch med gångjärnsdörr och luckor med infälld panel
Inredning av ett klassiskt litet vit vitt en-suite badrum, med vita skåp, ett badkar med tassar, en kantlös dusch, en toalettstol med hel cisternkåpa, grön kakel, gröna väggar, marmorgolv, ett nedsänkt handfat, marmorbänkskiva, flerfärgat golv, dusch med gångjärnsdörr och luckor med infälld panel
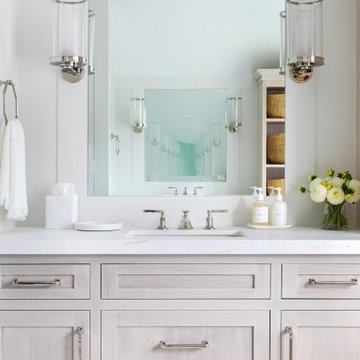
Architecture, Interior Design, Custom Furniture Design & Art Curation by Chango & Co.
Bild på ett mycket stort vintage vit vitt en-suite badrum, med luckor med infälld panel, skåp i ljust trä, ett badkar med tassar, en dusch i en alkov, en toalettstol med hel cisternkåpa, vit kakel, vita väggar, ett integrerad handfat, marmorbänkskiva, vitt golv och dusch med gångjärnsdörr
Bild på ett mycket stort vintage vit vitt en-suite badrum, med luckor med infälld panel, skåp i ljust trä, ett badkar med tassar, en dusch i en alkov, en toalettstol med hel cisternkåpa, vit kakel, vita väggar, ett integrerad handfat, marmorbänkskiva, vitt golv och dusch med gångjärnsdörr

Foto på ett vintage grå en-suite badrum, med luckor med infälld panel, vita skåp, ett badkar med tassar, en toalettstol med separat cisternkåpa, flerfärgade väggar, marmorgolv, marmorbänkskiva och grått golv
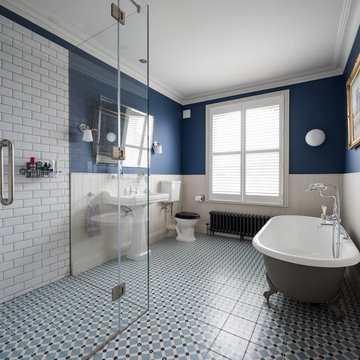
Foto på ett vintage en-suite badrum, med ett badkar med tassar, en hörndusch, en toalettstol med separat cisternkåpa, vit kakel, tunnelbanekakel, flerfärgade väggar, ett piedestal handfat, blått golv och dusch med gångjärnsdörr
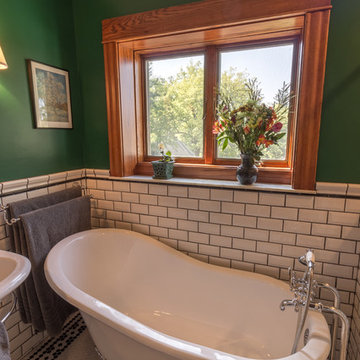
These homeowners came to us with an outdated and non functional bathroom space – the tub/shower was a badly installed handicapped tub in a very small bathroom. An adjacent room was so small, they couldn’t even use it for a bedroom, so they asked to take some space from that room to make a walk in shower, and then convert the remaining space to a walk in closet down the line. With a love for the age, history and character of the home, and a sharp eye for detail, the homeowners requested a strictly traditional style for their 1902 home’s new space.Beveled subway tiles, traditional bordered hexagon tile, chrome and porcelain fixtures, and oak millwork were used in order to create the feel that this bathroom has always been there. A boxed window was created to let more light into the space and sits over the new clawfoot tub. The walk-in shower is decked out with chrome fixtures, and a bench for comfort, and was designed with the intention to age gracefully in place. In the end, the black, white and emerald green color scheme are complemented by the warm oak wood and create a traditional oasis for the homeowners to enjoy for years to come.

Caleb Vandermeer Photography
Bild på ett mellanstort lantligt en-suite badrum, med skåp i shakerstil, blå skåp, ett badkar med tassar, en hörndusch, en toalettstol med separat cisternkåpa, vit kakel, porslinskakel, blå väggar, klinkergolv i porslin, ett undermonterad handfat, bänkskiva i kvarts, grått golv och dusch med gångjärnsdörr
Bild på ett mellanstort lantligt en-suite badrum, med skåp i shakerstil, blå skåp, ett badkar med tassar, en hörndusch, en toalettstol med separat cisternkåpa, vit kakel, porslinskakel, blå väggar, klinkergolv i porslin, ett undermonterad handfat, bänkskiva i kvarts, grått golv och dusch med gångjärnsdörr
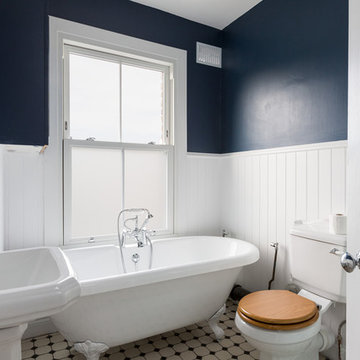
Refurbished bathroom
Inredning av ett klassiskt mellanstort badrum för barn, med ett badkar med tassar, en toalettstol med separat cisternkåpa, en dusch/badkar-kombination, blå väggar, ett piedestal handfat och vitt golv
Inredning av ett klassiskt mellanstort badrum för barn, med ett badkar med tassar, en toalettstol med separat cisternkåpa, en dusch/badkar-kombination, blå väggar, ett piedestal handfat och vitt golv
7 844 foton på badrum, med ett badkar med tassar
1