3 740 foton på badrum, med ett fristående badkar och glaskakel
Sortera efter:
Budget
Sortera efter:Populärt i dag
1 - 20 av 3 740 foton

The master bathroom is large with plenty of built-in storage space and double vanity. The countertops carry on from the kitchen. A large freestanding tub sits adjacent to the window next to the large stand-up shower. The floor is a dark great chevron tile pattern that grounds the lighter design finishes.

Modern inredning av ett stort beige beige en-suite badrum, med släta luckor, bruna skåp, ett fristående badkar, en dubbeldusch, blå kakel, glaskakel och bänkskiva i kvarts

Exempel på ett stort nordiskt vit vitt en-suite badrum, med skåp i shakerstil, skåp i ljust trä, ett fristående badkar, en kantlös dusch, en bidé, vit kakel, glaskakel, vita väggar, terrazzogolv, ett undermonterad handfat, bänkskiva i kvarts, grått golv och med dusch som är öppen

Master Bath with floating vanity streamlines the mid-century modern design.
Inredning av ett 60 tals mellanstort vit vitt en-suite badrum, med släta luckor, skåp i mörkt trä, ett fristående badkar, en hörndusch, en toalettstol med hel cisternkåpa, grå kakel, glaskakel, grå väggar, klinkergolv i porslin, ett undermonterad handfat, bänkskiva i kvarts, vitt golv och dusch med gångjärnsdörr
Inredning av ett 60 tals mellanstort vit vitt en-suite badrum, med släta luckor, skåp i mörkt trä, ett fristående badkar, en hörndusch, en toalettstol med hel cisternkåpa, grå kakel, glaskakel, grå väggar, klinkergolv i porslin, ett undermonterad handfat, bänkskiva i kvarts, vitt golv och dusch med gångjärnsdörr

2019 Addition/Remodel by Steven Allen Designs, LLC - Featuring Clean Subtle lines + 42" Front Door + 48" Italian Tiles + Quartz Countertops + Custom Shaker Cabinets + Oak Slat Wall and Trim Accents + Design Fixtures + Artistic Tiles + Wild Wallpaper + Top of Line Appliances

Klassisk inredning av ett mycket stort vit vitt en-suite badrum, med skåp i shakerstil, grå skåp, ett fristående badkar, våtrum, en toalettstol med separat cisternkåpa, flerfärgad kakel, glaskakel, flerfärgade väggar, klinkergolv i keramik, ett nedsänkt handfat, bänkskiva i kvarts, flerfärgat golv och dusch med gångjärnsdörr

Brittany M. Powell
Bild på ett litet funkis badrum, med ett integrerad handfat, släta luckor, skåp i mellenmörkt trä, ett fristående badkar, en kantlös dusch, en vägghängd toalettstol, grå kakel, glaskakel, vita väggar och klinkergolv i porslin
Bild på ett litet funkis badrum, med ett integrerad handfat, släta luckor, skåp i mellenmörkt trä, ett fristående badkar, en kantlös dusch, en vägghängd toalettstol, grå kakel, glaskakel, vita väggar och klinkergolv i porslin

Our clients wanted to add on to their 1950's ranch house, but weren't sure whether to go up or out. We convinced them to go out, adding a Primary Suite addition with bathroom, walk-in closet, and spacious Bedroom with vaulted ceiling. To connect the addition with the main house, we provided plenty of light and a built-in bookshelf with detailed pendant at the end of the hall. The clients' style was decidedly peaceful, so we created a wet-room with green glass tile, a door to a small private garden, and a large fir slider door from the bedroom to a spacious deck. We also used Yakisugi siding on the exterior, adding depth and warmth to the addition. Our clients love using the tub while looking out on their private paradise!

Design objectives for this primary bathroom remodel included: Removing a dated corner shower and deck-mounted tub, creating more storage space, reworking the water closet entry, adding dual vanities and a curbless shower with tub to capture the view.

What was once a choppy, dreary primary bath was transformed into a spa retreat featuring a stone soaking bathtub, steam shower, glass enclosed water closet, double vanity, and a detailed designed lighting plan. The art-deco blue fan mosaic feature wall tile is a framed art installation anchoring the space. The designer ceiling lighting and sconces, and all drawer vanity, and spacious plan allows for a pouf and potted plants.

Luxury Master Bathroom
Bild på ett stort maritimt blå blått en-suite badrum, med öppna hyllor, vita skåp, ett fristående badkar, en dubbeldusch, en toalettstol med separat cisternkåpa, flerfärgad kakel, glaskakel, gröna väggar, skiffergolv, ett nedsänkt handfat, bänkskiva i onyx, vitt golv och dusch med gångjärnsdörr
Bild på ett stort maritimt blå blått en-suite badrum, med öppna hyllor, vita skåp, ett fristående badkar, en dubbeldusch, en toalettstol med separat cisternkåpa, flerfärgad kakel, glaskakel, gröna väggar, skiffergolv, ett nedsänkt handfat, bänkskiva i onyx, vitt golv och dusch med gångjärnsdörr
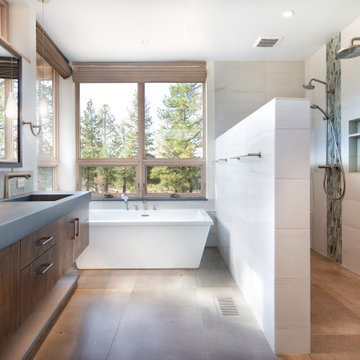
Master Bath with freestanding tub featuring wine shelf window sill. Walk-in double shower
Foto på ett stort funkis grå en-suite badrum, med släta luckor, skåp i mörkt trä, ett fristående badkar, en dubbeldusch, grön kakel, glaskakel, vita väggar, ett integrerad handfat, bänkskiva i betong och med dusch som är öppen
Foto på ett stort funkis grå en-suite badrum, med släta luckor, skåp i mörkt trä, ett fristående badkar, en dubbeldusch, grön kakel, glaskakel, vita väggar, ett integrerad handfat, bänkskiva i betong och med dusch som är öppen
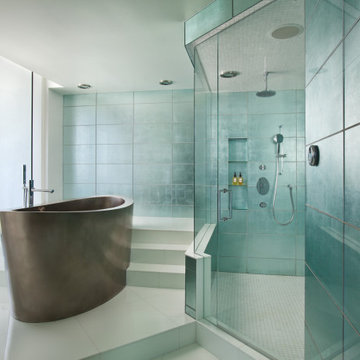
Bild på ett funkis badrum, med ett fristående badkar, blå kakel, glaskakel, vita väggar och vitt golv
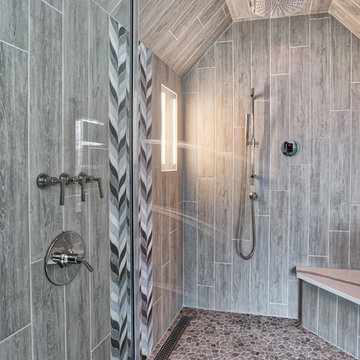
Large alcove steam shower with steam therapy, a perfect waterfall mosaic tile design, river rock floor, ,plank wall tile, rain head shower head, linear drain, bench seat, hand held and jets for the perfect spa shower experience.
Photos by Chris Veith
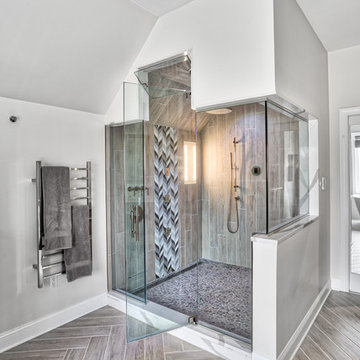
Large alcove steam shower with steam therapy, a perfect waterfall mosaic tile design and a towel warmer for when you get out of the shower - what more could you want!
Photos by Chris Veith

When a world class sailing champion approached us to design a Newport home for his family, with lodging for his sailing crew, we set out to create a clean, light-filled modern home that would integrate with the natural surroundings of the waterfront property, and respect the character of the historic district.
Our approach was to make the marine landscape an integral feature throughout the home. One hundred eighty degree views of the ocean from the top floors are the result of the pinwheel massing. The home is designed as an extension of the curvilinear approach to the property through the woods and reflects the gentle undulating waterline of the adjacent saltwater marsh. Floodplain regulations dictated that the primary occupied spaces be located significantly above grade; accordingly, we designed the first and second floors on a stone “plinth” above a walk-out basement with ample storage for sailing equipment. The curved stone base slopes to grade and houses the shallow entry stair, while the same stone clads the interior’s vertical core to the roof, along which the wood, glass and stainless steel stair ascends to the upper level.
One critical programmatic requirement was enough sleeping space for the sailing crew, and informal party spaces for the end of race-day gatherings. The private master suite is situated on one side of the public central volume, giving the homeowners views of approaching visitors. A “bedroom bar,” designed to accommodate a full house of guests, emerges from the other side of the central volume, and serves as a backdrop for the infinity pool and the cove beyond.
Also essential to the design process was ecological sensitivity and stewardship. The wetlands of the adjacent saltwater marsh were designed to be restored; an extensive geo-thermal heating and cooling system was implemented; low carbon footprint materials and permeable surfaces were used where possible. Native and non-invasive plant species were utilized in the landscape. The abundance of windows and glass railings maximize views of the landscape, and, in deference to the adjacent bird sanctuary, bird-friendly glazing was used throughout.
Photo: Michael Moran/OTTO Photography

Winner of 2018 NKBA Northern California Chapter Design Competition
* Second place Large Bath
Exempel på ett stort modernt grå grått en-suite badrum, med släta luckor, skåp i mörkt trä, ett fristående badkar, en öppen dusch, grå kakel, glaskakel, gröna väggar, mellanmörkt trägolv, ett undermonterad handfat, granitbänkskiva, brunt golv och med dusch som är öppen
Exempel på ett stort modernt grå grått en-suite badrum, med släta luckor, skåp i mörkt trä, ett fristående badkar, en öppen dusch, grå kakel, glaskakel, gröna väggar, mellanmörkt trägolv, ett undermonterad handfat, granitbänkskiva, brunt golv och med dusch som är öppen
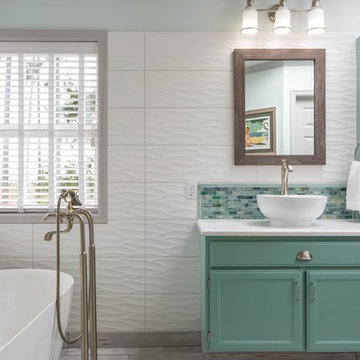
Snowberry Lane Photography
Idéer för ett stort klassiskt en-suite badrum, med luckor med infälld panel, turkosa skåp, ett fristående badkar, en hörndusch, vit kakel, glaskakel, vita väggar, klinkergolv i porslin, ett fristående handfat, bänkskiva i kvarts, grått golv och dusch med gångjärnsdörr
Idéer för ett stort klassiskt en-suite badrum, med luckor med infälld panel, turkosa skåp, ett fristående badkar, en hörndusch, vit kakel, glaskakel, vita väggar, klinkergolv i porslin, ett fristående handfat, bänkskiva i kvarts, grått golv och dusch med gångjärnsdörr

This bathroom in a Midcentury home was updated with new cherry cabinets, marble countertops, geometric glass tiles, a soaking tub and frameless glass shower with a custom shower niche.
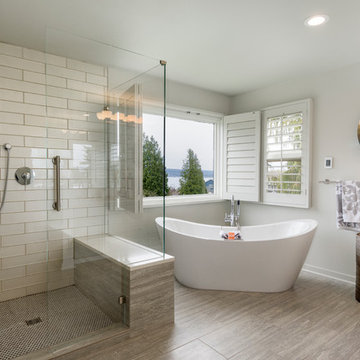
Idéer för att renovera ett stort vintage en-suite badrum, med luckor med infälld panel, grå skåp, ett fristående badkar, en dubbeldusch, en toalettstol med hel cisternkåpa, beige kakel, glaskakel, grå väggar, klinkergolv i porslin, ett fristående handfat, bänkskiva i kvarts, grått golv och dusch med gångjärnsdörr
3 740 foton på badrum, med ett fristående badkar och glaskakel
1
