10 616 foton på badrum, med ett fristående handfat och granitbänkskiva
Sortera efter:
Budget
Sortera efter:Populärt i dag
1 - 20 av 10 616 foton

The goal of this project was to upgrade the builder grade finishes and create an ergonomic space that had a contemporary feel. This bathroom transformed from a standard, builder grade bathroom to a contemporary urban oasis. This was one of my favorite projects, I know I say that about most of my projects but this one really took an amazing transformation. By removing the walls surrounding the shower and relocating the toilet it visually opened up the space. Creating a deeper shower allowed for the tub to be incorporated into the wet area. Adding a LED panel in the back of the shower gave the illusion of a depth and created a unique storage ledge. A custom vanity keeps a clean front with different storage options and linear limestone draws the eye towards the stacked stone accent wall.
Houzz Write Up: https://www.houzz.com/magazine/inside-houzz-a-chopped-up-bathroom-goes-streamlined-and-swank-stsetivw-vs~27263720
The layout of this bathroom was opened up to get rid of the hallway effect, being only 7 foot wide, this bathroom needed all the width it could muster. Using light flooring in the form of natural lime stone 12x24 tiles with a linear pattern, it really draws the eye down the length of the room which is what we needed. Then, breaking up the space a little with the stone pebble flooring in the shower, this client enjoyed his time living in Japan and wanted to incorporate some of the elements that he appreciated while living there. The dark stacked stone feature wall behind the tub is the perfect backdrop for the LED panel, giving the illusion of a window and also creates a cool storage shelf for the tub. A narrow, but tasteful, oval freestanding tub fit effortlessly in the back of the shower. With a sloped floor, ensuring no standing water either in the shower floor or behind the tub, every thought went into engineering this Atlanta bathroom to last the test of time. With now adequate space in the shower, there was space for adjacent shower heads controlled by Kohler digital valves. A hand wand was added for use and convenience of cleaning as well. On the vanity are semi-vessel sinks which give the appearance of vessel sinks, but with the added benefit of a deeper, rounded basin to avoid splashing. Wall mounted faucets add sophistication as well as less cleaning maintenance over time. The custom vanity is streamlined with drawers, doors and a pull out for a can or hamper.
A wonderful project and equally wonderful client. I really enjoyed working with this client and the creative direction of this project.
Brushed nickel shower head with digital shower valve, freestanding bathtub, curbless shower with hidden shower drain, flat pebble shower floor, shelf over tub with LED lighting, gray vanity with drawer fronts, white square ceramic sinks, wall mount faucets and lighting under vanity. Hidden Drain shower system. Atlanta Bathroom.

Lynnette Bauer - 360REI
Modern inredning av ett litet toalett, med en vägghängd toalettstol, stenkakel, klinkergolv i keramik, ett fristående handfat, granitbänkskiva, brunt golv, beige kakel, gröna väggar och släta luckor
Modern inredning av ett litet toalett, med en vägghängd toalettstol, stenkakel, klinkergolv i keramik, ett fristående handfat, granitbänkskiva, brunt golv, beige kakel, gröna väggar och släta luckor

This 1970 original beach home needed a full remodel. All plumbing and electrical, all ceilings and drywall, as well as the bathrooms, kitchen and other cosmetic surfaces. The light grey and blue palate is perfect for this beach cottage. The modern touches and high end finishes compliment the design and balance of this space.

The powder room has a beautiful sculptural mirror that complements the mercury glass hanging pendant lights. The chevron tiled backsplash adds visual interest while creating a focal wall.

A coastal oasis in New Jersey. This project was for a house with no master bathroom. The couple thought how great it would be to have a master suite that encompassed a luxury bath, walk-in closet, laundry room, and breakfast bar area. We did it. Coastal themed master suite starting with a luxury bathroom adorned in shiplap and wood-plank tile floor. The vanity offers lots of storage with drawers and countertop cabinets. Freestanding bathtub overlooks the bay. The large walkin tile shower is beautiful. Separate toilet area offers privacy which is nice to have in a bedroom suite concept.

Guest bath remodel.
Inredning av ett modernt litet svart svart badrum med dusch, med släta luckor, turkosa skåp, en dusch i en alkov, en toalettstol med separat cisternkåpa, vit kakel, porslinskakel, vita väggar, vinylgolv, ett fristående handfat, granitbänkskiva och dusch med skjutdörr
Inredning av ett modernt litet svart svart badrum med dusch, med släta luckor, turkosa skåp, en dusch i en alkov, en toalettstol med separat cisternkåpa, vit kakel, porslinskakel, vita väggar, vinylgolv, ett fristående handfat, granitbänkskiva och dusch med skjutdörr
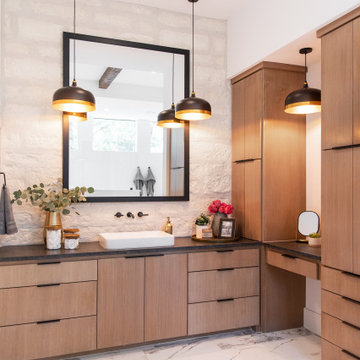
Master bath his and her's with connected vanity.
Inredning av ett modernt mycket stort svart svart en-suite badrum, med släta luckor, skåp i ljust trä, ett fristående badkar, en dubbeldusch, en toalettstol med separat cisternkåpa, vit kakel, stenkakel, vita väggar, klinkergolv i porslin, ett fristående handfat, granitbänkskiva, vitt golv och med dusch som är öppen
Inredning av ett modernt mycket stort svart svart en-suite badrum, med släta luckor, skåp i ljust trä, ett fristående badkar, en dubbeldusch, en toalettstol med separat cisternkåpa, vit kakel, stenkakel, vita väggar, klinkergolv i porslin, ett fristående handfat, granitbänkskiva, vitt golv och med dusch som är öppen

This beautiful custom spa like bathroom features a glass surround shower with rain shower and private sauna, granite counter tops with floating vanity and travertine stone floors.

Exempel på ett mellanstort klassiskt toalett, med luckor med upphöjd panel, skåp i mörkt trä, en toalettstol med separat cisternkåpa, blå väggar, mörkt trägolv, ett fristående handfat, granitbänkskiva och brunt golv

Master bathroom in Lake house.
Trent Bell Photography
Inredning av ett modernt mellanstort svart svart en-suite badrum, med skåp i mellenmörkt trä, ett fristående badkar, en dusch i en alkov, blå väggar, ljust trägolv, ett fristående handfat, granitbänkskiva, släta luckor, flerfärgad kakel, stickkakel, brunt golv och dusch med gångjärnsdörr
Inredning av ett modernt mellanstort svart svart en-suite badrum, med skåp i mellenmörkt trä, ett fristående badkar, en dusch i en alkov, blå väggar, ljust trägolv, ett fristående handfat, granitbänkskiva, släta luckor, flerfärgad kakel, stickkakel, brunt golv och dusch med gångjärnsdörr

Inspiration för små klassiska grått en-suite badrum, med släta luckor, skåp i ljust trä, våtrum, en toalettstol med hel cisternkåpa, blå väggar, klinkergolv i keramik, ett fristående handfat, vitt golv, dusch med gångjärnsdörr, ett fristående badkar, grå kakel, keramikplattor och granitbänkskiva
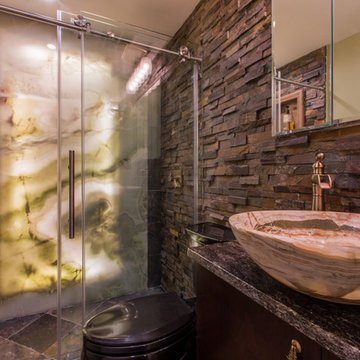
Idéer för ett mellanstort rustikt grå badrum med dusch, med ett fristående handfat, en dusch i en alkov, brun kakel, grå kakel, släta luckor, skåp i mörkt trä, porslinskakel, bruna väggar, klinkergolv i keramik och granitbänkskiva
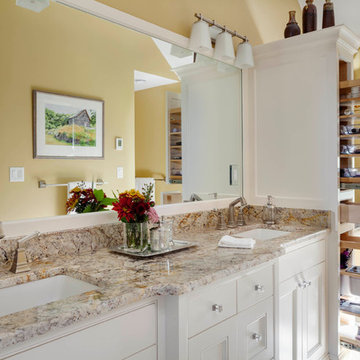
Greg Premru Photography, Inc.
Klassisk inredning av ett badrum, med ett fristående handfat, luckor med profilerade fronter, vita skåp, granitbänkskiva, en dusch i en alkov, en toalettstol med separat cisternkåpa, beige kakel och stenkakel
Klassisk inredning av ett badrum, med ett fristående handfat, luckor med profilerade fronter, vita skåp, granitbänkskiva, en dusch i en alkov, en toalettstol med separat cisternkåpa, beige kakel och stenkakel

The goal of this project was to upgrade the builder grade finishes and create an ergonomic space that had a contemporary feel. This bathroom transformed from a standard, builder grade bathroom to a contemporary urban oasis. This was one of my favorite projects, I know I say that about most of my projects but this one really took an amazing transformation. By removing the walls surrounding the shower and relocating the toilet it visually opened up the space. Creating a deeper shower allowed for the tub to be incorporated into the wet area. Adding a LED panel in the back of the shower gave the illusion of a depth and created a unique storage ledge. A custom vanity keeps a clean front with different storage options and linear limestone draws the eye towards the stacked stone accent wall.
Houzz Write Up: https://www.houzz.com/magazine/inside-houzz-a-chopped-up-bathroom-goes-streamlined-and-swank-stsetivw-vs~27263720
The layout of this bathroom was opened up to get rid of the hallway effect, being only 7 foot wide, this bathroom needed all the width it could muster. Using light flooring in the form of natural lime stone 12x24 tiles with a linear pattern, it really draws the eye down the length of the room which is what we needed. Then, breaking up the space a little with the stone pebble flooring in the shower, this client enjoyed his time living in Japan and wanted to incorporate some of the elements that he appreciated while living there. The dark stacked stone feature wall behind the tub is the perfect backdrop for the LED panel, giving the illusion of a window and also creates a cool storage shelf for the tub. A narrow, but tasteful, oval freestanding tub fit effortlessly in the back of the shower. With a sloped floor, ensuring no standing water either in the shower floor or behind the tub, every thought went into engineering this Atlanta bathroom to last the test of time. With now adequate space in the shower, there was space for adjacent shower heads controlled by Kohler digital valves. A hand wand was added for use and convenience of cleaning as well. On the vanity are semi-vessel sinks which give the appearance of vessel sinks, but with the added benefit of a deeper, rounded basin to avoid splashing. Wall mounted faucets add sophistication as well as less cleaning maintenance over time. The custom vanity is streamlined with drawers, doors and a pull out for a can or hamper.
A wonderful project and equally wonderful client. I really enjoyed working with this client and the creative direction of this project.
Brushed nickel shower head with digital shower valve, freestanding bathtub, curbless shower with hidden shower drain, flat pebble shower floor, shelf over tub with LED lighting, gray vanity with drawer fronts, white square ceramic sinks, wall mount faucets and lighting under vanity. Hidden Drain shower system. Atlanta Bathroom.

Inspiration för mellanstora moderna en-suite badrum, med ett fristående handfat, släta luckor, svarta skåp, en dusch i en alkov, ett hörnbadkar, en toalettstol med hel cisternkåpa, grå kakel, stenkakel, vita väggar, betonggolv, granitbänkskiva, grått golv och dusch med gångjärnsdörr

Idéer för ett litet klassiskt toalett, med ett fristående handfat, släta luckor, skåp i ljust trä, granitbänkskiva, en toalettstol med separat cisternkåpa, brun kakel, beige kakel, beige väggar, klinkergolv i porslin och grått golv
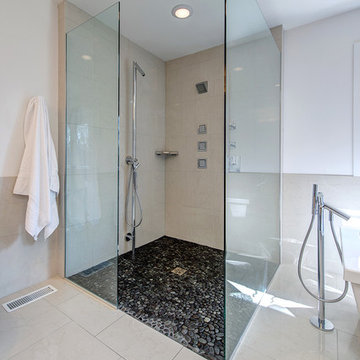
Matthew Harrer Photography
Idéer för stora funkis en-suite badrum, med en kantlös dusch, ett fristående handfat, skåp i ljust trä, granitbänkskiva, ett fristående badkar, vit kakel, porslinskakel, vita väggar och klinkergolv i småsten
Idéer för stora funkis en-suite badrum, med en kantlös dusch, ett fristående handfat, skåp i ljust trä, granitbänkskiva, ett fristående badkar, vit kakel, porslinskakel, vita väggar och klinkergolv i småsten
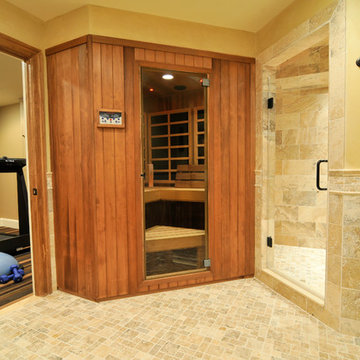
Bryan Burris Photography
Exempel på ett klassiskt bastu, med ett fristående handfat, möbel-liknande, skåp i mellenmörkt trä, granitbänkskiva, en toalettstol med separat cisternkåpa, brun kakel och gula väggar
Exempel på ett klassiskt bastu, med ett fristående handfat, möbel-liknande, skåp i mellenmörkt trä, granitbänkskiva, en toalettstol med separat cisternkåpa, brun kakel och gula väggar
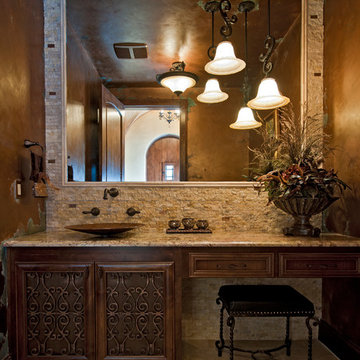
Inspiration för mycket stora medelhavsstil en-suite badrum, med ett fristående handfat, möbel-liknande, skåp i mörkt trä, granitbänkskiva, beige kakel, beige väggar och travertin golv

Foto på ett mellanstort funkis toalett, med ett fristående handfat, släta luckor, skåp i mörkt trä, en toalettstol med separat cisternkåpa, svart kakel, beige kakel, keramikplattor, bruna väggar, klinkergolv i keramik och granitbänkskiva
10 616 foton på badrum, med ett fristående handfat och granitbänkskiva
1
