552 foton på badrum, med kakel i småsten och ett fristående handfat
Sortera efter:
Budget
Sortera efter:Populärt i dag
1 - 20 av 552 foton
Artikel 1 av 3

Ken Lauben
Inspiration för ett stort funkis en-suite badrum, med ett fristående handfat, släta luckor, skåp i mellenmörkt trä, ett platsbyggt badkar, en dusch i en alkov, brun kakel, kakel i småsten och grå väggar
Inspiration för ett stort funkis en-suite badrum, med ett fristående handfat, släta luckor, skåp i mellenmörkt trä, ett platsbyggt badkar, en dusch i en alkov, brun kakel, kakel i småsten och grå väggar

Foto på ett mellanstort lantligt en-suite badrum, med skåp i mellenmörkt trä, en dubbeldusch, vit kakel, kakel i småsten, beige väggar, klinkergolv i småsten, ett fristående handfat, beiget golv och med dusch som är öppen
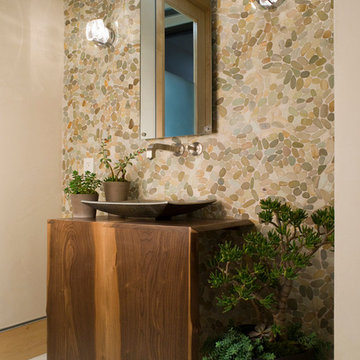
A warm, modern, rustic powder room in the Hollywood Hills
Exempel på ett modernt brun brunt toalett, med ett fristående handfat, skåp i mellenmörkt trä, träbänkskiva, flerfärgad kakel och kakel i småsten
Exempel på ett modernt brun brunt toalett, med ett fristående handfat, skåp i mellenmörkt trä, träbänkskiva, flerfärgad kakel och kakel i småsten
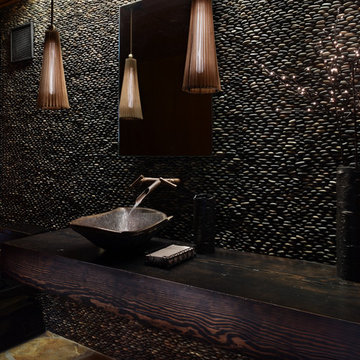
Interior Design by Barbara Leland Interior Design
Photography Courtesy of Benjamin Benschneider
www.benschneiderphoto.com/
Inredning av ett rustikt brun brunt toalett, med ett fristående handfat, träbänkskiva och kakel i småsten
Inredning av ett rustikt brun brunt toalett, med ett fristående handfat, träbänkskiva och kakel i småsten

A powder room focuses on green sustainable design:- A dual flush toilet conserves water. Bamboo flooring is a renewable grass. River pebbles on the wall are a natural material. The sink pedestal is fashioned from salvaged wood from a 200 yr old barn.
Staging by Karen Salveson, Miss Conception Design
Photography by Peter Fox Photography
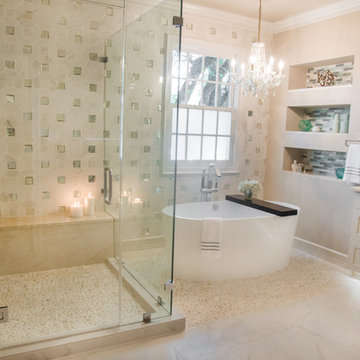
Glynis Morse Photography
Idéer för mellanstora funkis en-suite badrum, med luckor med infälld panel, beige skåp, ett fristående badkar, en hörndusch, beige kakel, kakel i småsten, beige väggar, klinkergolv i småsten och ett fristående handfat
Idéer för mellanstora funkis en-suite badrum, med luckor med infälld panel, beige skåp, ett fristående badkar, en hörndusch, beige kakel, kakel i småsten, beige väggar, klinkergolv i småsten och ett fristående handfat

Our custom homes are built on the Space Coast in Brevard County, FL in the growing communities of Melbourne, FL and Viera, FL. As a custom builder in Brevard County we build custom homes in the communities of Wyndham at Duran, Charolais Estates, Casabella, Fairway Lakes and on your own lot.

Photography: Eric Staudenmaier
Idéer för ett mellanstort exotiskt brun en-suite badrum, med ett fristående badkar, ett fristående handfat, kakel i småsten, klinkergolv i småsten, öppna hyllor, skåp i mörkt trä, våtrum, en vägghängd toalettstol, beige kakel, beige väggar, träbänkskiva, flerfärgat golv och med dusch som är öppen
Idéer för ett mellanstort exotiskt brun en-suite badrum, med ett fristående badkar, ett fristående handfat, kakel i småsten, klinkergolv i småsten, öppna hyllor, skåp i mörkt trä, våtrum, en vägghängd toalettstol, beige kakel, beige väggar, träbänkskiva, flerfärgat golv och med dusch som är öppen

The reclaimed barn wood was made into a vanity. Colored concrete counter top, pebbled backsplash and a carved stone vessel sink gives that earthy feel. Iron details through out the space.
Photo by Lift Your Eyes Photography

This 1930's Barrington Hills farmhouse was in need of some TLC when it was purchased by this southern family of five who planned to make it their new home. The renovation taken on by Advance Design Studio's designer Scott Christensen and master carpenter Justin Davis included a custom porch, custom built in cabinetry in the living room and children's bedrooms, 2 children's on-suite baths, a guest powder room, a fabulous new master bath with custom closet and makeup area, a new upstairs laundry room, a workout basement, a mud room, new flooring and custom wainscot stairs with planked walls and ceilings throughout the home.
The home's original mechanicals were in dire need of updating, so HVAC, plumbing and electrical were all replaced with newer materials and equipment. A dramatic change to the exterior took place with the addition of a quaint standing seam metal roofed farmhouse porch perfect for sipping lemonade on a lazy hot summer day.
In addition to the changes to the home, a guest house on the property underwent a major transformation as well. Newly outfitted with updated gas and electric, a new stacking washer/dryer space was created along with an updated bath complete with a glass enclosed shower, something the bath did not previously have. A beautiful kitchenette with ample cabinetry space, refrigeration and a sink was transformed as well to provide all the comforts of home for guests visiting at the classic cottage retreat.
The biggest design challenge was to keep in line with the charm the old home possessed, all the while giving the family all the convenience and efficiency of modern functioning amenities. One of the most interesting uses of material was the porcelain "wood-looking" tile used in all the baths and most of the home's common areas. All the efficiency of porcelain tile, with the nostalgic look and feel of worn and weathered hardwood floors. The home’s casual entry has an 8" rustic antique barn wood look porcelain tile in a rich brown to create a warm and welcoming first impression.
Painted distressed cabinetry in muted shades of gray/green was used in the powder room to bring out the rustic feel of the space which was accentuated with wood planked walls and ceilings. Fresh white painted shaker cabinetry was used throughout the rest of the rooms, accentuated by bright chrome fixtures and muted pastel tones to create a calm and relaxing feeling throughout the home.
Custom cabinetry was designed and built by Advance Design specifically for a large 70” TV in the living room, for each of the children’s bedroom’s built in storage, custom closets, and book shelves, and for a mudroom fit with custom niches for each family member by name.
The ample master bath was fitted with double vanity areas in white. A generous shower with a bench features classic white subway tiles and light blue/green glass accents, as well as a large free standing soaking tub nestled under a window with double sconces to dim while relaxing in a luxurious bath. A custom classic white bookcase for plush towels greets you as you enter the sanctuary bath.
Joe Nowak
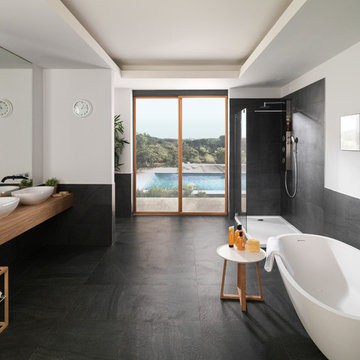
Exempel på ett mycket stort modernt en-suite badrum, med ett fristående badkar, en hörndusch, vita väggar, ett fristående handfat, träbänkskiva, svart kakel, kakel i småsten, klinkergolv i porslin och svart golv
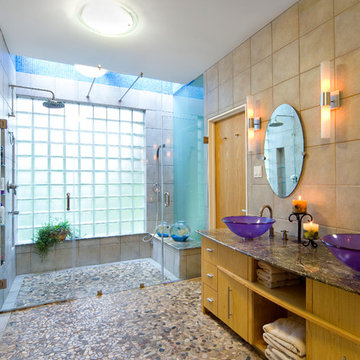
Terri Glanger Photography
Exempel på ett modernt badrum, med ett fristående handfat, släta luckor, en kantlös dusch, beige kakel, kakel i småsten, klinkergolv i småsten, vita skåp och flerfärgat golv
Exempel på ett modernt badrum, med ett fristående handfat, släta luckor, en kantlös dusch, beige kakel, kakel i småsten, klinkergolv i småsten, vita skåp och flerfärgat golv
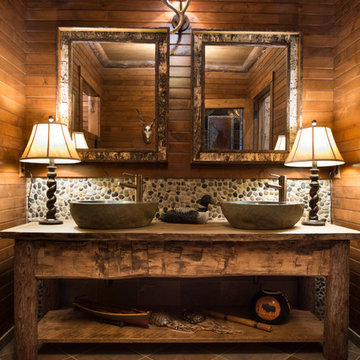
Photographed by Scott Amundson
Idéer för rustika badrum, med ett fristående handfat, kakel i småsten och klinkergolv i småsten
Idéer för rustika badrum, med ett fristående handfat, kakel i småsten och klinkergolv i småsten
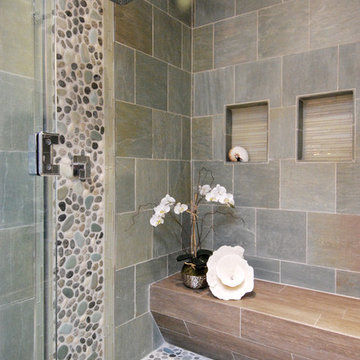
Idéer för mellanstora funkis en-suite badrum, med ett fristående handfat, luckor med upphöjd panel, skåp i mörkt trä, marmorbänkskiva, en dubbeldusch, en toalettstol med hel cisternkåpa, grön kakel, kakel i småsten, beige väggar och klinkergolv i porslin

This bathroom renovation is located in Clearlake Texas. My client wanted a spa like bath with unique details. We built a fire place in the corner of the bathroom, tiled it with a random travertine mosaic and installed a electric fire place. feature wall with a free standing tub. Walk in shower with several showering functions. Built in master closet with lots of storage feature. Custom pebble tile walkway from tub to shower for a no slip walking path. Master bath- size and space, not necessarily the colors” Electric fireplace next to the free standing tub in master bathroom. The curbless shower is flush with the floor. We designed a large walk in closet with lots of storage space and drawers with a travertine closet floor. Interior Design, Sweetalke Interior Design,
“around the bath n similar color on wall but different texture” Grass cloth in bathroom. Floating shelves stained in bathroom.
“Rough layout for master bath”
“master bath (spa concept)”
“Dream bath...Spa Feeling...bath 7...step to bath...bath idea...Master bath...Stone bath...spa bath ...Beautiful bath. Amazing bath.
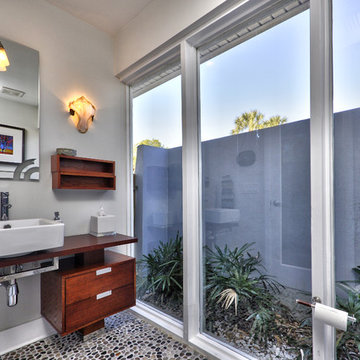
Each bathroom was carefully redesigned to maximize layout, utilizing beautiful materials that pay homage to the views to the water outside. Sleek and contemporary the stone creates a stunning backdrop to fixtures and lighting accessories.
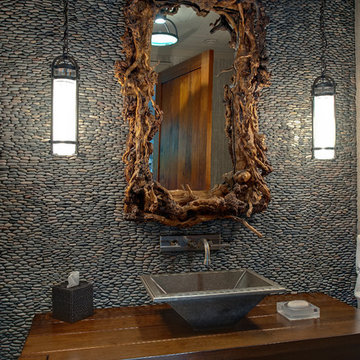
Powder room in Modern new home in North Georgia Mountains
Photography by Galina Coada
Idéer för att renovera ett rustikt brun brunt toalett, med ett fristående handfat, träbänkskiva och kakel i småsten
Idéer för att renovera ett rustikt brun brunt toalett, med ett fristående handfat, träbänkskiva och kakel i småsten

. Accentuated ultra-luxurious design brings alive the concept of comfort that gently transforms into sophistication. It serves timeless comfort with a twist of modernism and instantly uplifts the overall design vibe.
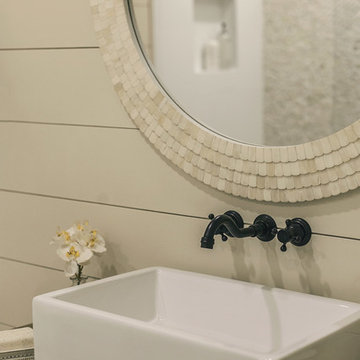
Idéer för mellanstora lantliga en-suite badrum, med skåp i mellenmörkt trä, en dubbeldusch, vit kakel, kakel i småsten, beige väggar, klinkergolv i småsten, ett fristående handfat, beiget golv och med dusch som är öppen

Mango slab countertop, stone sink, copper soaking tub
Exempel på ett mellanstort exotiskt en-suite badrum, med öppna hyllor, skåp i mellenmörkt trä, ett japanskt badkar, en öppen dusch, grå kakel, kakel i småsten, grå väggar, skiffergolv, ett fristående handfat, träbänkskiva, grått golv och med dusch som är öppen
Exempel på ett mellanstort exotiskt en-suite badrum, med öppna hyllor, skåp i mellenmörkt trä, ett japanskt badkar, en öppen dusch, grå kakel, kakel i småsten, grå väggar, skiffergolv, ett fristående handfat, träbänkskiva, grått golv och med dusch som är öppen
552 foton på badrum, med kakel i småsten och ett fristående handfat
1
