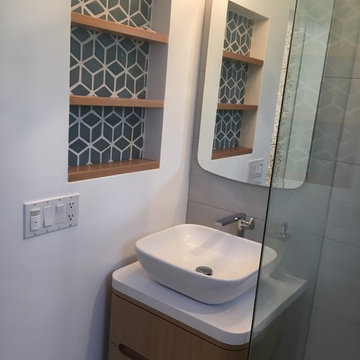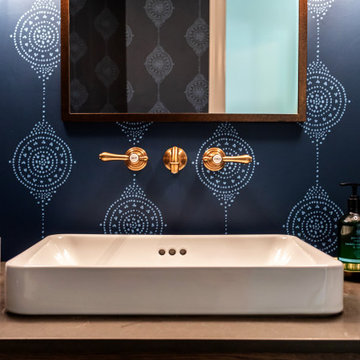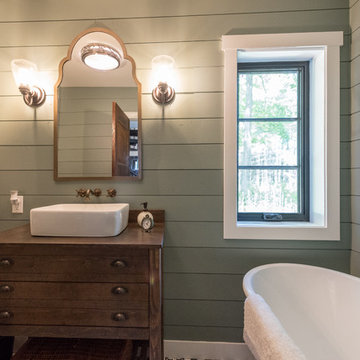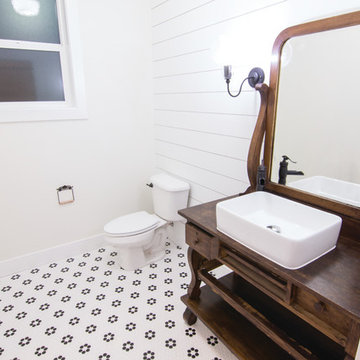9 071 foton på badrum, med möbel-liknande och ett fristående handfat
Sortera efter:
Budget
Sortera efter:Populärt i dag
1 - 20 av 9 071 foton
Artikel 1 av 3

Foto på ett litet funkis toalett, med möbel-liknande, skåp i mörkt trä, en toalettstol med hel cisternkåpa, grå kakel, stenkakel, grå väggar, ljust trägolv, ett fristående handfat, bänkskiva i kvartsit och brunt golv

The powder room has a beautiful sculptural mirror that complements the mercury glass hanging pendant lights. The chevron tiled backsplash adds visual interest while creating a focal wall.

This master bathroom remodel has been beautifully fused with industrial aesthetics and a touch of rustic charm. The centerpiece of this transformation is the dark pine vanity, exuding a warm and earthy vibe, offering ample storage and illuminated by carefully placed vanity lighting. Twin porcelain table-top sinks provide both functionality and elegance. The shower area boasts an industrial touch with a rain shower head featuring a striking black with bronze accents finish. A linear shower drain adds a modern touch, while the floor is adorned with sliced pebble tiles, invoking a natural, spa-like atmosphere. This Fort Worth master bathroom remodel seamlessly marries the rugged and the refined, creating a retreat that's as visually captivating as it is relaxing.

LANDMARK PHOTOGRAPHY
Idéer för maritima vitt toaletter, med möbel-liknande, vita skåp, grå väggar, mörkt trägolv, ett fristående handfat och brunt golv
Idéer för maritima vitt toaletter, med möbel-liknande, vita skåp, grå väggar, mörkt trägolv, ett fristående handfat och brunt golv

Maximizing every inch of space in a tiny bath and keeping the space feeling open and inviting was the priority.
Modern inredning av ett litet en-suite badrum, med möbel-liknande, skåp i ljust trä, en hörndusch, vit kakel, porslinskakel, vita väggar, klinkergolv i porslin, ett fristående handfat, bänkskiva i kvartsit, vitt golv och dusch med gångjärnsdörr
Modern inredning av ett litet en-suite badrum, med möbel-liknande, skåp i ljust trä, en hörndusch, vit kakel, porslinskakel, vita väggar, klinkergolv i porslin, ett fristående handfat, bänkskiva i kvartsit, vitt golv och dusch med gångjärnsdörr

A beautiful collaboration of sage green subway glass tile and ocean mix pebble tile in a stunning California coastal home
Idéer för att renovera ett funkis badrum, med ett fristående handfat, möbel-liknande, skåp i mörkt trä, bänkskiva i glas, grön kakel och tunnelbanekakel
Idéer för att renovera ett funkis badrum, med ett fristående handfat, möbel-liknande, skåp i mörkt trä, bänkskiva i glas, grön kakel och tunnelbanekakel

Idéer för att renovera ett mycket stort funkis grå grått en-suite badrum, med möbel-liknande, skåp i mörkt trä, ett fristående badkar, en dubbeldusch, en toalettstol med hel cisternkåpa, grå kakel, stenkakel, grå väggar, marmorgolv, ett fristående handfat, marmorbänkskiva, grått golv och med dusch som är öppen

Hood House is a playful protector that respects the heritage character of Carlton North whilst celebrating purposeful change. It is a luxurious yet compact and hyper-functional home defined by an exploration of contrast: it is ornamental and restrained, subdued and lively, stately and casual, compartmental and open.
For us, it is also a project with an unusual history. This dual-natured renovation evolved through the ownership of two separate clients. Originally intended to accommodate the needs of a young family of four, we shifted gears at the eleventh hour and adapted a thoroughly resolved design solution to the needs of only two. From a young, nuclear family to a blended adult one, our design solution was put to a test of flexibility.
The result is a subtle renovation almost invisible from the street yet dramatic in its expressive qualities. An oblique view from the northwest reveals the playful zigzag of the new roof, the rippling metal hood. This is a form-making exercise that connects old to new as well as establishing spatial drama in what might otherwise have been utilitarian rooms upstairs. A simple palette of Australian hardwood timbers and white surfaces are complimented by tactile splashes of brass and rich moments of colour that reveal themselves from behind closed doors.
Our internal joke is that Hood House is like Lazarus, risen from the ashes. We’re grateful that almost six years of hard work have culminated in this beautiful, protective and playful house, and so pleased that Glenda and Alistair get to call it home.

This transformation started with a builder grade bathroom and was expanded into a sauna wet room. With cedar walls and ceiling and a custom cedar bench, the sauna heats the space for a relaxing dry heat experience. The goal of this space was to create a sauna in the secondary bathroom and be as efficient as possible with the space. This bathroom transformed from a standard secondary bathroom to a ergonomic spa without impacting the functionality of the bedroom.
This project was super fun, we were working inside of a guest bedroom, to create a functional, yet expansive bathroom. We started with a standard bathroom layout and by building out into the large guest bedroom that was used as an office, we were able to create enough square footage in the bathroom without detracting from the bedroom aesthetics or function. We worked with the client on her specific requests and put all of the materials into a 3D design to visualize the new space.
Houzz Write Up: https://www.houzz.com/magazine/bathroom-of-the-week-stylish-spa-retreat-with-a-real-sauna-stsetivw-vs~168139419
The layout of the bathroom needed to change to incorporate the larger wet room/sauna. By expanding the room slightly it gave us the needed space to relocate the toilet, the vanity and the entrance to the bathroom allowing for the wet room to have the full length of the new space.
This bathroom includes a cedar sauna room that is incorporated inside of the shower, the custom cedar bench follows the curvature of the room's new layout and a window was added to allow the natural sunlight to come in from the bedroom. The aromatic properties of the cedar are delightful whether it's being used with the dry sauna heat and also when the shower is steaming the space. In the shower are matching porcelain, marble-look tiles, with architectural texture on the shower walls contrasting with the warm, smooth cedar boards. Also, by increasing the depth of the toilet wall, we were able to create useful towel storage without detracting from the room significantly.
This entire project and client was a joy to work with.

Transformed refurbished dresser turned bathroom vanity. Twin sinks, black hardware, gold/black sconces and multi toned green tile are the backdrop for this signature piece.

Una baño minimalista con tonos neutros y suaves para relajarse. Miramos varias propuestas de distribución para encajar una bañera libre y una ducha, teniendo juego para varias posiciones. Hemos combinado dos materiales con color y textura diferentes para contrastar diferentes zonas funcionales y proporcionar profundidad y riqueza visual.

Clean modern lines in the kids bathroom.
Inredning av ett modernt litet vit vitt badrum för barn, med möbel-liknande, svarta skåp, en öppen dusch, en toalettstol med hel cisternkåpa, svart och vit kakel, keramikplattor, vita väggar, betonggolv, ett fristående handfat, bänkskiva i akrylsten, svart golv och med dusch som är öppen
Inredning av ett modernt litet vit vitt badrum för barn, med möbel-liknande, svarta skåp, en öppen dusch, en toalettstol med hel cisternkåpa, svart och vit kakel, keramikplattor, vita väggar, betonggolv, ett fristående handfat, bänkskiva i akrylsten, svart golv och med dusch som är öppen

Dark Real Wood Vanity, Jarrah Vanity, Jarrah Bathroom Vanity, Concrete and Wood Bathroom, Grey, White Black and Timber Bathroom, Pocket Slider Bathroom Door, Wall Hung Vanity, In Wall Vanity Mixer, Shower Niche, Hexagon Feature Wall, On the Ball Bathrooms, OTB Bathroom, Mundaring Bathroom Renovation

Lantlig inredning av ett mellanstort svart svart toalett, med möbel-liknande, skåp i slitet trä, grå väggar, mellanmörkt trägolv, ett fristående handfat och granitbänkskiva

This Altadena home is the perfect example of modern farmhouse flair. The powder room flaunts an elegant mirror over a strapping vanity; the butcher block in the kitchen lends warmth and texture; the living room is replete with stunning details like the candle style chandelier, the plaid area rug, and the coral accents; and the master bathroom’s floor is a gorgeous floor tile.
Project designed by Courtney Thomas Design in La Cañada. Serving Pasadena, Glendale, Monrovia, San Marino, Sierra Madre, South Pasadena, and Altadena.
For more about Courtney Thomas Design, click here: https://www.courtneythomasdesign.com/
To learn more about this project, click here:
https://www.courtneythomasdesign.com/portfolio/new-construction-altadena-rustic-modern/

Customer requested a simplistic, european style powder room. The powder room consists of a vessel sink, quartz countertop on top of a contemporary style vanity. The toilet has a skirted trapway, which creates a sleek design. A mosaic style floor tile helps bring together a simplistic look with lots of character.

Inredning av ett rustikt litet brun brunt en-suite badrum, med möbel-liknande, skåp i mörkt trä, ett fristående badkar, gröna väggar, ett fristående handfat och bänkskiva i akrylsten

Photos by Becky Pospical
Bild på ett litet lantligt brun brunt badrum, med möbel-liknande, skåp i mörkt trä, en toalettstol med separat cisternkåpa, vita väggar, klinkergolv i keramik, ett fristående handfat, träbänkskiva och vitt golv
Bild på ett litet lantligt brun brunt badrum, med möbel-liknande, skåp i mörkt trä, en toalettstol med separat cisternkåpa, vita väggar, klinkergolv i keramik, ett fristående handfat, träbänkskiva och vitt golv

Carrara round mosaics as a backdrop in a shower niche.
Exempel på ett litet 50 tals vit vitt badrum för barn, med möbel-liknande, skåp i mellenmörkt trä, ett fristående badkar, en öppen dusch, en vägghängd toalettstol, grå kakel, mosaik, vita väggar, klinkergolv i porslin, ett fristående handfat, bänkskiva i kvarts, grått golv och med dusch som är öppen
Exempel på ett litet 50 tals vit vitt badrum för barn, med möbel-liknande, skåp i mellenmörkt trä, ett fristående badkar, en öppen dusch, en vägghängd toalettstol, grå kakel, mosaik, vita väggar, klinkergolv i porslin, ett fristående handfat, bänkskiva i kvarts, grått golv och med dusch som är öppen

A little jewel box powder room off the kitchen. A vintage vanity found at Brimfield, copper sink, oil rubbed bronze fixtures, lighting and mirror, and Sanderson wallpaper complete the old/new look!
Karissa Vantassel Photography
9 071 foton på badrum, med möbel-liknande och ett fristående handfat
1
