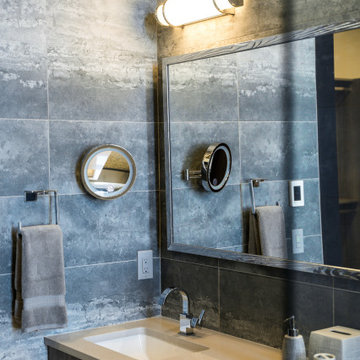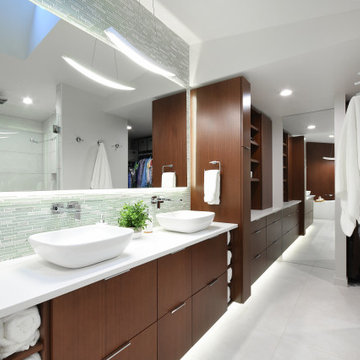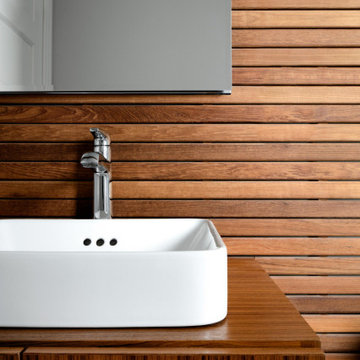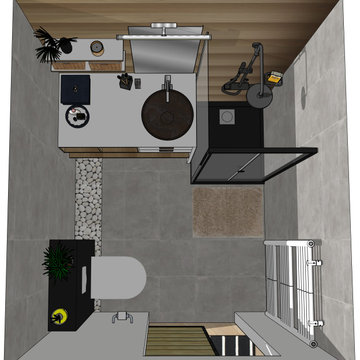293 foton på badrum, med ett fristående handfat
Sortera efter:Populärt i dag
1 - 20 av 293 foton

Modern Terrazzo Bathroom, First Floor Bathroom, Raised Floor Modern Bathroom, Open Shower With Raised Floor Bathroom, Modern Powder Room
Modern inredning av ett mellanstort vit vitt en-suite badrum, med möbel-liknande, skåp i mörkt trä, en öppen dusch, grön kakel, stenkakel, klinkergolv i porslin, ett fristående handfat, bänkskiva i kvarts, grått golv och med dusch som är öppen
Modern inredning av ett mellanstort vit vitt en-suite badrum, med möbel-liknande, skåp i mörkt trä, en öppen dusch, grön kakel, stenkakel, klinkergolv i porslin, ett fristående handfat, bänkskiva i kvarts, grått golv och med dusch som är öppen

Bild på ett rustikt vit vitt en-suite badrum, med vita skåp, ett fristående badkar, en kantlös dusch, beige väggar, ett fristående handfat, grått golv och med dusch som är öppen

Idéer för mellanstora funkis vitt en-suite badrum, med släta luckor, skåp i ljust trä, ett fristående badkar, grå kakel, marmorkakel, bruna väggar, skiffergolv, ett fristående handfat, bänkskiva i kvartsit och svart golv

Foto på ett stort funkis en-suite badrum, med släta luckor, skåp i ljust trä, ett platsbyggt badkar, en kantlös dusch, en toalettstol med separat cisternkåpa, beige kakel, keramikplattor, grå väggar, klinkergolv i småsten, ett fristående handfat, träbänkskiva, beiget golv och med dusch som är öppen

As a retreat in an isolated setting both vanity and privacy were lesser priorities in this bath design where a view takes priority over a mirror.
Bild på ett mellanstort rustikt brun brunt badrum med dusch, med släta luckor, skåp i ljust trä, en hörndusch, en toalettstol med hel cisternkåpa, vit kakel, porslinskakel, vita väggar, skiffergolv, ett fristående handfat, träbänkskiva, svart golv och dusch med gångjärnsdörr
Bild på ett mellanstort rustikt brun brunt badrum med dusch, med släta luckor, skåp i ljust trä, en hörndusch, en toalettstol med hel cisternkåpa, vit kakel, porslinskakel, vita väggar, skiffergolv, ett fristående handfat, träbänkskiva, svart golv och dusch med gångjärnsdörr

VPC’s featured Custom Home Project of the Month for March is the spectacular Mountain Modern Lodge. With six bedrooms, six full baths, and two half baths, this custom built 11,200 square foot timber frame residence exemplifies breathtaking mountain luxury.
The home borrows inspiration from its surroundings with smooth, thoughtful exteriors that harmonize with nature and create the ultimate getaway. A deck constructed with Brazilian hardwood runs the entire length of the house. Other exterior design elements include both copper and Douglas Fir beams, stone, standing seam metal roofing, and custom wire hand railing.
Upon entry, visitors are introduced to an impressively sized great room ornamented with tall, shiplap ceilings and a patina copper cantilever fireplace. The open floor plan includes Kolbe windows that welcome the sweeping vistas of the Blue Ridge Mountains. The great room also includes access to the vast kitchen and dining area that features cabinets adorned with valances as well as double-swinging pantry doors. The kitchen countertops exhibit beautifully crafted granite with double waterfall edges and continuous grains.
VPC’s Modern Mountain Lodge is the very essence of sophistication and relaxation. Each step of this contemporary design was created in collaboration with the homeowners. VPC Builders could not be more pleased with the results of this custom-built residence.

A personal retreat where the homeowners could escape and relax was desired. Large scale porcelain heated tile, sapele wood for a natural element and layering of lighting were critical to make each area relaxing and spa like. A wood wall and textured tile feature creates a custom backdrop for the soaking freestanding bath. Backlit led vanity mirrors highlight the soft green mosaic tile and the pretty vessel sinks and wall mounted faucets. A multi function shower adds to the options for a spa like experience with a seat to relax as needed. A towel warmer is a luxury feature for after a soothing shower or bath. The master closet connects so the homeowners have easy access to the dressing area, and custom cabinets continue into this space for a cohesive overall feel.

salle de bain style montagne dans un chalet en Vanoise
Idéer för att renovera ett litet rustikt brun brunt badrum med dusch, med skåp i shakerstil, skåp i mellenmörkt trä, en dusch i en alkov, grå kakel, bruna väggar, ett fristående handfat, träbänkskiva och med dusch som är öppen
Idéer för att renovera ett litet rustikt brun brunt badrum med dusch, med skåp i shakerstil, skåp i mellenmörkt trä, en dusch i en alkov, grå kakel, bruna väggar, ett fristående handfat, träbänkskiva och med dusch som är öppen

Bild på ett stort rustikt brun brunt toalett, med bruna väggar, ett fristående handfat och träbänkskiva

To meet the client‘s brief and maintain the character of the house it was decided to retain the existing timber framed windows and VJ timber walling above tiles.
The client loves green and yellow, so a patterned floor tile including these colours was selected, with two complimentry subway tiles used for the walls up to the picture rail. The feature green tile used in the back of the shower. A playful bold vinyl wallpaper was installed in the bathroom and above the dado rail in the toilet. The corner back to wall bath, brushed gold tapware and accessories, wall hung custom vanity with Davinci Blanco stone bench top, teardrop clearstone basin, circular mirrored shaving cabinet and antique brass wall sconces finished off the look.
The picture rail in the high section was painted in white to match the wall tiles and the above VJ‘s were painted in Dulux Triamble to match the custom vanity 2 pak finish. This colour framed the small room and with the high ceilings softened the space and made it more intimate. The timber window architraves were retained, whereas the architraves around the entry door were painted white to match the wall tiles.
The adjacent toilet was changed to an in wall cistern and pan with tiles, wallpaper, accessories and wall sconces to match the bathroom
Overall, the design allowed open easy access, modernised the space and delivered the wow factor that the client was seeking.

Modena Vanity in Royal Blue
Available in grey, white & Royal Blue (28"- 60")
Wood/plywood combination with tempered glass countertop, soft closing doors as well as drawers. Satin nickel hardware finish.
Mirror option available.

Black and White Marble Bathroom. Exclusive luxury style. Large scale natural stone.
Idéer för att renovera ett mellanstort funkis badrum, med släta luckor, svarta skåp, ett fristående badkar, svart och vit kakel, marmorkakel, vita väggar, marmorgolv, ett fristående handfat och vitt golv
Idéer för att renovera ett mellanstort funkis badrum, med släta luckor, svarta skåp, ett fristående badkar, svart och vit kakel, marmorkakel, vita väggar, marmorgolv, ett fristående handfat och vitt golv

SB apt is the result of a renovation of a 95 sqm apartment. Originally the house had narrow spaces, long narrow corridors and a very articulated living area. The request from the customers was to have a simple, large and bright house, easy to clean and organized.
Through our intervention it was possible to achieve a result of lightness and organization.
It was essential to define a living area free from partitions, a more reserved sleeping area and adequate services. The obtaining of new accessory spaces of the house made the client happy, together with the transformation of the bathroom-laundry into an independent guest bathroom, preceded by a hidden, capacious and functional laundry.
The palette of colors and materials chosen is very simple and constant in all rooms of the house.
Furniture, lighting and decorations were selected following a careful acquaintance with the clients, interpreting their personal tastes and enhancing the key points of the house.

Hudson Valley Sustainable Luxury
Welcome to an enchanting haven nestled in the heart of the woods, where iconic, weathered modular cabins, made of Cross-Laminated Timber (CLT) and reclaimed wood, radiate tranquility and sustainability. With a regenerative, carbon-sequestering design, these serene structures take inspiration from American tonalism, featuring soft edges, blurred details, and a soothing palette of dark white and light brown. Large glass elements infuse the interiors with abundant natural light, amplifying the stunning outdoor scenes, while the modernist landscapes capture nature's essence. These custom homes, adorned in muted, earthy tones, provide a harmonious retreat that masterfully integrates the built environment with its natural surroundings.

Minimalistisk inredning av ett vit vitt toalett, med släta luckor, skåp i ljust trä, beige väggar, ljust trägolv, ett fristående handfat och beiget golv

This transformation started with a builder grade bathroom and was expanded into a sauna wet room. With cedar walls and ceiling and a custom cedar bench, the sauna heats the space for a relaxing dry heat experience. The goal of this space was to create a sauna in the secondary bathroom and be as efficient as possible with the space. This bathroom transformed from a standard secondary bathroom to a ergonomic spa without impacting the functionality of the bedroom.
This project was super fun, we were working inside of a guest bedroom, to create a functional, yet expansive bathroom. We started with a standard bathroom layout and by building out into the large guest bedroom that was used as an office, we were able to create enough square footage in the bathroom without detracting from the bedroom aesthetics or function. We worked with the client on her specific requests and put all of the materials into a 3D design to visualize the new space.
Houzz Write Up: https://www.houzz.com/magazine/bathroom-of-the-week-stylish-spa-retreat-with-a-real-sauna-stsetivw-vs~168139419
The layout of the bathroom needed to change to incorporate the larger wet room/sauna. By expanding the room slightly it gave us the needed space to relocate the toilet, the vanity and the entrance to the bathroom allowing for the wet room to have the full length of the new space.
This bathroom includes a cedar sauna room that is incorporated inside of the shower, the custom cedar bench follows the curvature of the room's new layout and a window was added to allow the natural sunlight to come in from the bedroom. The aromatic properties of the cedar are delightful whether it's being used with the dry sauna heat and also when the shower is steaming the space. In the shower are matching porcelain, marble-look tiles, with architectural texture on the shower walls contrasting with the warm, smooth cedar boards. Also, by increasing the depth of the toilet wall, we were able to create useful towel storage without detracting from the room significantly.
This entire project and client was a joy to work with.

Exempel på ett mellanstort modernt vit vitt badrum med dusch, med vita skåp, våtrum, en vägghängd toalettstol, blå kakel, bruna väggar, ljust trägolv, ett fristående handfat och dusch med gångjärnsdörr

Inspiration för ett mellanstort funkis badrum med dusch, med släta luckor, bruna skåp, bruna väggar och ett fristående handfat

Salle de bain et WC
Une porte à galandage a été installé afin de ne pas perdre de place dans le couloir et dans cette pièce d'eau.
Quelques rangements pour que chacun trouve sa place.

Idéer för att renovera ett mellanstort rustikt brun brunt badrum med dusch, med luckor med upphöjd panel, skåp i mellenmörkt trä, ett platsbyggt badkar, blå väggar och ett fristående handfat
293 foton på badrum, med ett fristående handfat
1