874 foton på badrum, med ett hörnbadkar och en kantlös dusch
Sortera efter:
Budget
Sortera efter:Populärt i dag
1 - 20 av 874 foton

This full home mid-century remodel project is in an affluent community perched on the hills known for its spectacular views of Los Angeles. Our retired clients were returning to sunny Los Angeles from South Carolina. Amidst the pandemic, they embarked on a two-year-long remodel with us - a heartfelt journey to transform their residence into a personalized sanctuary.
Opting for a crisp white interior, we provided the perfect canvas to showcase the couple's legacy art pieces throughout the home. Carefully curating furnishings that complemented rather than competed with their remarkable collection. It's minimalistic and inviting. We created a space where every element resonated with their story, infusing warmth and character into their newly revitalized soulful home.

Twin Peaks House is a vibrant extension to a grand Edwardian homestead in Kensington.
Originally built in 1913 for a wealthy family of butchers, when the surrounding landscape was pasture from horizon to horizon, the homestead endured as its acreage was carved up and subdivided into smaller terrace allotments. Our clients discovered the property decades ago during long walks around their neighbourhood, promising themselves that they would buy it should the opportunity ever arise.
Many years later the opportunity did arise, and our clients made the leap. Not long after, they commissioned us to update the home for their family of five. They asked us to replace the pokey rear end of the house, shabbily renovated in the 1980s, with a generous extension that matched the scale of the original home and its voluminous garden.
Our design intervention extends the massing of the original gable-roofed house towards the back garden, accommodating kids’ bedrooms, living areas downstairs and main bedroom suite tucked away upstairs gabled volume to the east earns the project its name, duplicating the main roof pitch at a smaller scale and housing dining, kitchen, laundry and informal entry. This arrangement of rooms supports our clients’ busy lifestyles with zones of communal and individual living, places to be together and places to be alone.
The living area pivots around the kitchen island, positioned carefully to entice our clients' energetic teenaged boys with the aroma of cooking. A sculpted deck runs the length of the garden elevation, facing swimming pool, borrowed landscape and the sun. A first-floor hideout attached to the main bedroom floats above, vertical screening providing prospect and refuge. Neither quite indoors nor out, these spaces act as threshold between both, protected from the rain and flexibly dimensioned for either entertaining or retreat.
Galvanised steel continuously wraps the exterior of the extension, distilling the decorative heritage of the original’s walls, roofs and gables into two cohesive volumes. The masculinity in this form-making is balanced by a light-filled, feminine interior. Its material palette of pale timbers and pastel shades are set against a textured white backdrop, with 2400mm high datum adding a human scale to the raked ceilings. Celebrating the tension between these design moves is a dramatic, top-lit 7m high void that slices through the centre of the house. Another type of threshold, the void bridges the old and the new, the private and the public, the formal and the informal. It acts as a clear spatial marker for each of these transitions and a living relic of the home’s long history.
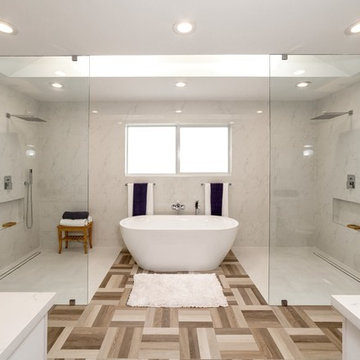
Bild på ett stort funkis vit vitt en-suite badrum, med släta luckor, vita skåp, ett hörnbadkar, en kantlös dusch, en toalettstol med separat cisternkåpa, grå kakel, marmorkakel, vita väggar, klinkergolv i porslin, ett undermonterad handfat, bänkskiva i kvarts, flerfärgat golv och med dusch som är öppen

This lovely Malvern home saw a total transformation of all wet areas, including the main bathroom, ensuite, kitchen, and laundry.
A professional couple with two young children, our clients tasked us with turning their newly bought Malvern property into their dream home. The property was in great condition, but the interiors were outdated and lacked the functionality to support a young family’s busy lifestyle.
Because this was their forever home, we designed the spaces collaboratively with our clients focusing on nailing their aesthetic brief while providing them with a high level of functionality to suit their present and future needs.
Our brief:
The design needed to be child-friendly but with a sophisticated aesthetic
All materials needed to be durable and have longevity
A fresh, modern look with textures was a must
The clients love cooking, so a kitchen that was functional as well as beautiful was paramount.
The kitchen really is the central hub of this busy home, so we wanted to create a modern, bright, and welcoming space where all the family could gather and share quality time.
The first thing to go was the outdated, curved floor-to-ceiling window, which didn’t align with our client’s vision for their dream home. We replaced it with large modern bi-fold stacking doors that let natural light seep in.
We also removed an impractical external double door and replaced it with a tightly waterproofed servery bi-fold window, which our clients loved.
The existing U-shaped kitchen was impractical with only one access, which created accessibility issues. Our solution was to completely redesign the kitchen to create an L-shaped layout with a large central island and two accesses for even flow.
The table-like island was a priority in our client’s wish list because they wanted a spot where they could sit together and share meals and where the children could do homework after school. They loved the idea of sitting facing each other instead of in a line like you do in standard islands. That’s why we installed a custom-made powder-coated steel leg on the island, which looks beautiful and allows the family to sit on either side of it.
To update the room’s aesthetics, we selected high-quality and durable materials for a fresh and modern look. The sleek white cabinetry features a super matt melamine finish with anti-fingerprint technology, which is low-maintenance, easy to clean and great for when there are kids in the house.
To maximise every inch for functionality, we included smart storage solutions throughout the cabinetry, as well as a spacious pantry that can be tucked away when not in use.
To create visual intrigue and add a textured layer to the space, we juxtaposed the smooth surfaces of the cabinetry and porcelain benchtop with a textured, hand-made look tiled splashback. The splashback is easy to maintain thanks to its epoxy grout, which is waterproof and repels dirt and grime. We also included lovely natural timber handles to add an organic touch to the design.
We wanted the room to feel bright and happy, so LED downlights were evenly distributed throughout, complete with dimmers for when mood lighting was needed. We also used LED strip lighting under all overhead cabinetry and an automatic light in the pantry.
The finishing touch was the lovely hub pendant above the island, which certainly takes the room’s aesthetics to the next level.
To continue with the same modern tactile look in the laundry, we used a handmade square tile paired with led lighting to showcase the texture in the tile.
Because the space also needed to be easy to maintain (and child friendly), we used super matt melamine with anti-fingerprint technology for the cabinetry with porcelain benchtops for ultimate durability. We used large-format tiles, which are easy to maintain and create the illusion of space, perfect for this small room.
Lack of storage was solved with large floor to ceiling cupboards, which allowed us to use every inch of the room. To add a warm touch to this bright and airy space, we used circular timber handles.
For the family bathroom and the ensuite, we continued the child-friendly theme by utilising large-format tiles pair with anti-fingerprint finishes for the cabinetry.
In line with the modern aesthetic of the kitchen and laundry, we wanted to create a sophisticated space that felt unique to the home. Because we also wanted the bathrooms to feel calm and serene, we introduced curves in the design for a softer look and feel.
The circular shape theme proposed by the custom mirrors continues in the basin, large free-standing bath and natural timber handles.
The client loved the idea of using gunmetal finishes instead of the traditional chrome finish, so we selected gunmetal tapware which looks amazing paired with the custom arch mirrors.
The led lighting around the mirrors provides function and form, being a decorative feature that creates mood lighting and additional task lighting. LED downlights were also evenly distributed throughout the spaces- all with dimmers for versatility.
Drawers were the preferred method of storage, and they include concealed power points for practicality which was a critical point of our brief.

Flavin Architects was chosen for the renovation due to their expertise with Mid-Century-Modern and specifically Henry Hoover renovations. Respect for the integrity of the original home while accommodating a modern family’s needs is key. Practical updates like roof insulation, new roofing, and radiant floor heat were combined with sleek finishes and modern conveniences. Photo by: Nat Rea Photography
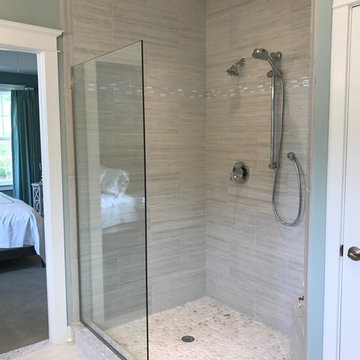
Inredning av ett maritimt mellanstort en-suite badrum, med luckor med infälld panel, grå skåp, ett hörnbadkar, en kantlös dusch, grå kakel, keramikplattor, gröna väggar, klinkergolv i keramik, ett integrerad handfat, marmorbänkskiva, grått golv och med dusch som är öppen
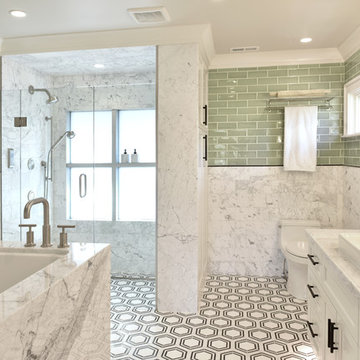
Paul Gates Photography
Bild på ett vintage vit vitt en-suite badrum, med vita skåp, ett hörnbadkar, en kantlös dusch, en toalettstol med hel cisternkåpa, grön kakel, keramikplattor, marmorgolv, ett fristående handfat, marmorbänkskiva, dusch med gångjärnsdörr, luckor med infälld panel och flerfärgat golv
Bild på ett vintage vit vitt en-suite badrum, med vita skåp, ett hörnbadkar, en kantlös dusch, en toalettstol med hel cisternkåpa, grön kakel, keramikplattor, marmorgolv, ett fristående handfat, marmorbänkskiva, dusch med gångjärnsdörr, luckor med infälld panel och flerfärgat golv
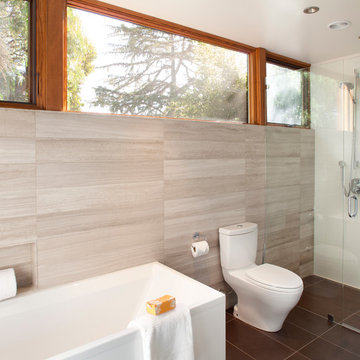
Master bath has high windows that borrow light from the next door backyard. Limestone walls provide a neutral backdrop to the white Toto and Duravit toilet and bath. Shower has no threshold or curb and slopes downward to the flush strip drain at the wall.

Katja Schuster
Foto på ett stort funkis bastu, med öppna hyllor, beige skåp, ett hörnbadkar, en kantlös dusch, en toalettstol med separat cisternkåpa, beige kakel, brun kakel, beige väggar, ljust trägolv, ett fristående handfat, träbänkskiva, beiget golv och med dusch som är öppen
Foto på ett stort funkis bastu, med öppna hyllor, beige skåp, ett hörnbadkar, en kantlös dusch, en toalettstol med separat cisternkåpa, beige kakel, brun kakel, beige väggar, ljust trägolv, ett fristående handfat, träbänkskiva, beiget golv och med dusch som är öppen
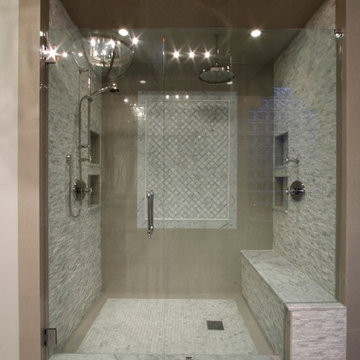
Complete bathroom remodel Summer 2013. This bath offers generous space without going overboard in square footage. The homeowner chose to go with a large double vanity, a nice shower with custom features a shower seat. We decided to keep the existing tub and deck it with carrara marble. The vanity area shown in this photo has plenty of storage for bathroom appliances in the tower. Below the mirrored wall cabinets we added a open towel storage space below. The mirrors were cased out with the matching woodwork, crown detail and carrara tile mosaics on each side. The countertop is Carrara slab marble with undermount Marzi sinks. The Kallista faucets are wall mounted, we was chosen in chrome since it was an easier finish to maintain for years to come. The floor tile is a 20 x 20 Silver Strand with a Carrara Marble strip set in straight. The backsplash to the vanity is the companion carrara mosaic random. Vaulted ceilings add to the dramatic feel of this bath. The polished nickel Restoration glass globe chandelier also adds to the dramatic glamor of the bath. The shower has three zones function, with a polished gray porcelain tile, mixed with split face white marble and carrara marble mosaics. This luxury bath sets its residence in Houston Texas.
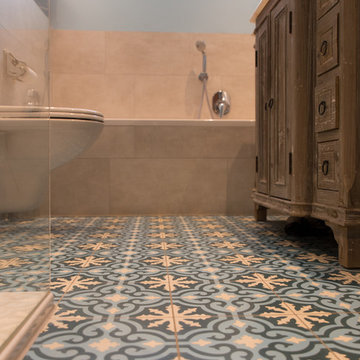
Foto: Frank Rohr
Exempel på ett litet medelhavsstil en-suite badrum, med luckor med upphöjd panel, bruna skåp, ett hörnbadkar, en kantlös dusch, en toalettstol med separat cisternkåpa, beige kakel, keramikplattor, blå väggar, klinkergolv i keramik, ett integrerad handfat, marmorbänkskiva, flerfärgat golv och med dusch som är öppen
Exempel på ett litet medelhavsstil en-suite badrum, med luckor med upphöjd panel, bruna skåp, ett hörnbadkar, en kantlös dusch, en toalettstol med separat cisternkåpa, beige kakel, keramikplattor, blå väggar, klinkergolv i keramik, ett integrerad handfat, marmorbänkskiva, flerfärgat golv och med dusch som är öppen
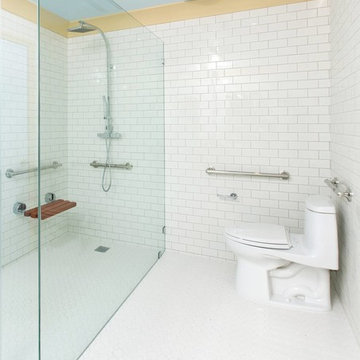
Built by SoCalContractor.com
Inspiration för mellanstora klassiska badrum, med ett undermonterad handfat, släta luckor, beige skåp, marmorbänkskiva, ett hörnbadkar, en kantlös dusch, en toalettstol med hel cisternkåpa, vit kakel, keramikplattor, vita väggar och klinkergolv i keramik
Inspiration för mellanstora klassiska badrum, med ett undermonterad handfat, släta luckor, beige skåp, marmorbänkskiva, ett hörnbadkar, en kantlös dusch, en toalettstol med hel cisternkåpa, vit kakel, keramikplattor, vita väggar och klinkergolv i keramik
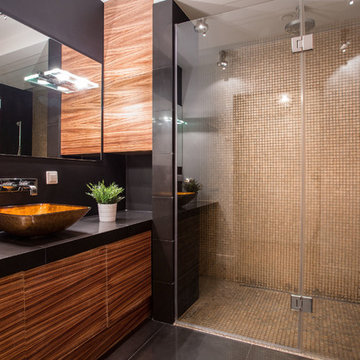
modern Black and touch of brown bathroom with Asian Style
big shower with Glass doors
Idéer för små orientaliska en-suite badrum, med möbel-liknande, skåp i mörkt trä, ett hörnbadkar, en kantlös dusch, en toalettstol med hel cisternkåpa, vit kakel, cementkakel, vita väggar, klinkergolv i keramik, ett fristående handfat, granitbänkskiva, svart golv och dusch med skjutdörr
Idéer för små orientaliska en-suite badrum, med möbel-liknande, skåp i mörkt trä, ett hörnbadkar, en kantlös dusch, en toalettstol med hel cisternkåpa, vit kakel, cementkakel, vita väggar, klinkergolv i keramik, ett fristående handfat, granitbänkskiva, svart golv och dusch med skjutdörr
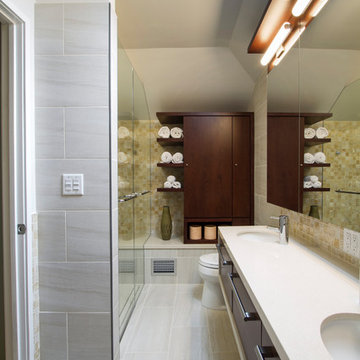
Photography By: Jeffrey E. Tryon
Idéer för mellanstora funkis en-suite badrum, med släta luckor, skåp i mörkt trä, en kantlös dusch, en toalettstol med hel cisternkåpa, beige kakel, porslinskakel, bänkskiva i kvartsit, ett undermonterad handfat, ett hörnbadkar, beige väggar, klinkergolv i porslin, beiget golv och dusch med gångjärnsdörr
Idéer för mellanstora funkis en-suite badrum, med släta luckor, skåp i mörkt trä, en kantlös dusch, en toalettstol med hel cisternkåpa, beige kakel, porslinskakel, bänkskiva i kvartsit, ett undermonterad handfat, ett hörnbadkar, beige väggar, klinkergolv i porslin, beiget golv och dusch med gångjärnsdörr
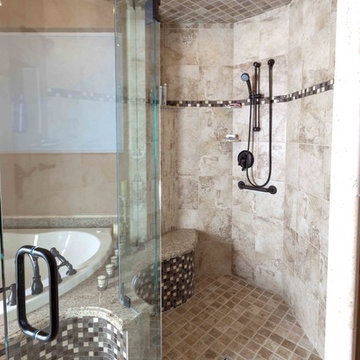
Warren Smith, CMKBD, CAPS
Inredning av ett klassiskt badrum, med ett hörnbadkar, en kantlös dusch, beige kakel, stenkakel, beige väggar och mosaikgolv
Inredning av ett klassiskt badrum, med ett hörnbadkar, en kantlös dusch, beige kakel, stenkakel, beige väggar och mosaikgolv
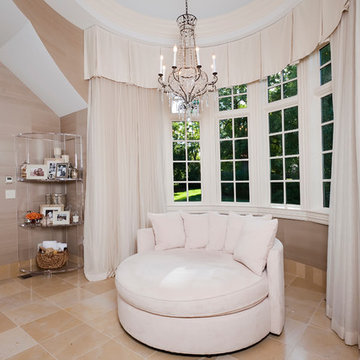
Zachary Cornwell Photography
Inspiration för mycket stora klassiska en-suite badrum, med luckor med profilerade fronter, beige skåp, ett hörnbadkar, en kantlös dusch, en bidé, beige kakel, stenkakel, beige väggar, kalkstensgolv, ett nedsänkt handfat och marmorbänkskiva
Inspiration för mycket stora klassiska en-suite badrum, med luckor med profilerade fronter, beige skåp, ett hörnbadkar, en kantlös dusch, en bidé, beige kakel, stenkakel, beige väggar, kalkstensgolv, ett nedsänkt handfat och marmorbänkskiva

This custom home is part of the Carillon Place infill development across from Byrd Park in Richmond, VA. The home has four bedrooms, three full baths, one half bath, custom kitchen with waterfall island, full butler's pantry, gas fireplace, third floor media room, and two car garage. The first floor porch and second story balcony on this corner lot have expansive views of Byrd Park and the Carillon.
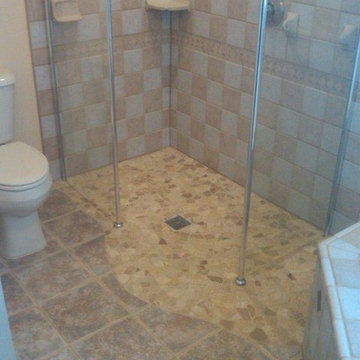
Idéer för mellanstora funkis badrum med dusch, med ett hörnbadkar, en kantlös dusch, en toalettstol med separat cisternkåpa, vit kakel, marmorkakel, beige väggar, mosaikgolv, grått golv och dusch med gångjärnsdörr

Kaplan Architects, AIA
Location: Redwood City , CA, USA
Master Bathroom vessel sinks
Patrick Eoche, Photographer
Idéer för att renovera ett stort funkis vit vitt en-suite badrum, med ett fristående handfat, öppna hyllor, skåp i mörkt trä, bänkskiva i kvarts, en kantlös dusch, en vägghängd toalettstol, blå kakel, glaskakel, grå väggar, klinkergolv i porslin, ett hörnbadkar, grått golv och med dusch som är öppen
Idéer för att renovera ett stort funkis vit vitt en-suite badrum, med ett fristående handfat, öppna hyllor, skåp i mörkt trä, bänkskiva i kvarts, en kantlös dusch, en vägghängd toalettstol, blå kakel, glaskakel, grå väggar, klinkergolv i porslin, ett hörnbadkar, grått golv och med dusch som är öppen
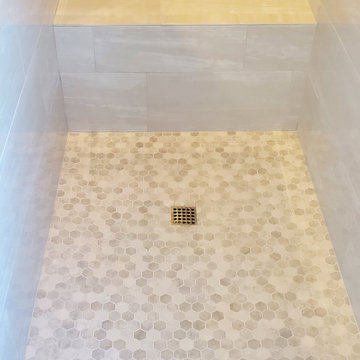
A complete shower remodel and installation of a new surround for an existing tub.
Bild på ett mellanstort funkis en-suite badrum, med ett hörnbadkar, en kantlös dusch, beige kakel, porslinskakel, kalkstensgolv, flerfärgat golv och med dusch som är öppen
Bild på ett mellanstort funkis en-suite badrum, med ett hörnbadkar, en kantlös dusch, beige kakel, porslinskakel, kalkstensgolv, flerfärgat golv och med dusch som är öppen
874 foton på badrum, med ett hörnbadkar och en kantlös dusch
1
