2 736 foton på badrum, med ett hörnbadkar och grå kakel
Sortera efter:
Budget
Sortera efter:Populärt i dag
1 - 20 av 2 736 foton
Artikel 1 av 3

Idéer för att renovera ett stort 50 tals vit vitt en-suite badrum, med släta luckor, skåp i ljust trä, en hörndusch, en vägghängd toalettstol, grå kakel, porslinskakel, grå väggar, klinkergolv i porslin, ett integrerad handfat, bänkskiva i kvarts, svart golv, dusch med gångjärnsdörr och ett hörnbadkar

Feast your eyes on this stunning master bathroom remodel in Encinitas. Project was completely customized to homeowner's specifications. His and Hers floating beech wood vanities with quartz counters, include a drop down make up vanity on Her side. Custom recessed solid maple medicine cabinets behind each mirror. Both vanities feature large rimmed vessel sinks and polished chrome faucets. The spacious 2 person shower showcases a custom pebble mosaic puddle at the entrance, 3D wave tile walls and hand painted Moroccan fish scale tile accenting the bench and oversized shampoo niches. Each end of the shower is outfitted with it's own set of shower head and valve, as well as a hand shower with slide bar. Also of note are polished chrome towel warmer and radiant under floor heating system.
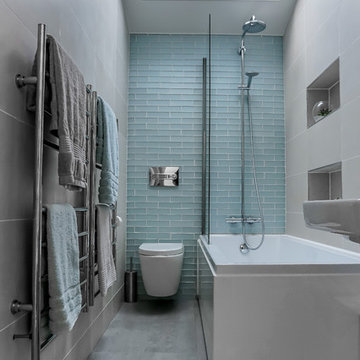
Photography by Sean Nugent
Modern inredning av ett mellanstort badrum med dusch, med en dusch/badkar-kombination, en vägghängd toalettstol, grå väggar, grått golv, med dusch som är öppen, ett hörnbadkar och grå kakel
Modern inredning av ett mellanstort badrum med dusch, med en dusch/badkar-kombination, en vägghängd toalettstol, grå väggar, grått golv, med dusch som är öppen, ett hörnbadkar och grå kakel
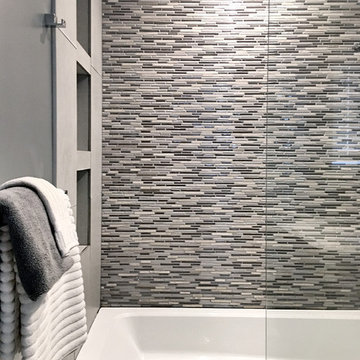
Inspiration för ett mellanstort funkis en-suite badrum, med ett hörnbadkar, en dusch/badkar-kombination, grå kakel, keramikplattor, grå väggar och klinkergolv i keramik

This full home mid-century remodel project is in an affluent community perched on the hills known for its spectacular views of Los Angeles. Our retired clients were returning to sunny Los Angeles from South Carolina. Amidst the pandemic, they embarked on a two-year-long remodel with us - a heartfelt journey to transform their residence into a personalized sanctuary.
Opting for a crisp white interior, we provided the perfect canvas to showcase the couple's legacy art pieces throughout the home. Carefully curating furnishings that complemented rather than competed with their remarkable collection. It's minimalistic and inviting. We created a space where every element resonated with their story, infusing warmth and character into their newly revitalized soulful home.
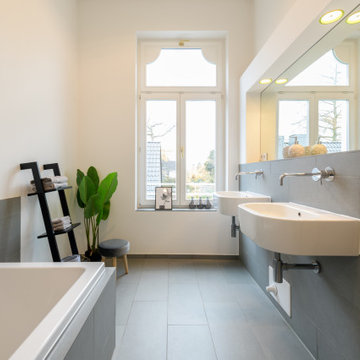
Modern inredning av ett badrum, med ett hörnbadkar, grå kakel, vita väggar, ett väggmonterat handfat och grått golv

Inspiration för lantliga vitt badrum, med släta luckor, skåp i mellenmörkt trä, ett hörnbadkar, en kantlös dusch, grå kakel, ett undermonterad handfat, svart golv och med dusch som är öppen
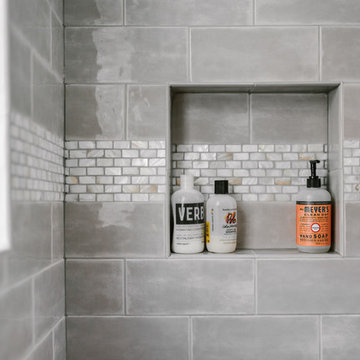
This Chicago bathroom was designed to bring light to this dark basement space. This is a premium look on a very reasonable budget- exactly what this client was looking for.
Project designed by Skokie renovation firm, Chi Renovation & Design - general contractors, kitchen and bath remodelers, and design & build company. They serve the Chicago area and its surrounding suburbs, with an emphasis on the North Side and North Shore. You'll find their work from the Loop through Lincoln Park, Skokie, Evanston, Wilmette, and all the way up to Lake Forest.
For more about Chi Renovation & Design, click here: https://www.chirenovation.com/
To learn more about this project, click here: https://www.chirenovation.com/portfolio/chicago-basement-bathroom/#basement-renovation

Idéer för att renovera ett eklektiskt badrum, med en vägghängd toalettstol, beige väggar, mellanmörkt trägolv, beiget golv, öppna hyllor, vita skåp, ett hörnbadkar, en dusch/badkar-kombination, grå kakel, ett fristående handfat och med dusch som är öppen
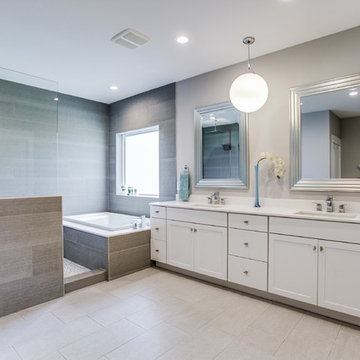
Foto på ett stort funkis vit en-suite badrum, med släta luckor, vita skåp, ett hörnbadkar, en dusch/badkar-kombination, en toalettstol med separat cisternkåpa, grå kakel, porslinskakel, grå väggar, klinkergolv i porslin, ett undermonterad handfat, marmorbänkskiva, grått golv och med dusch som är öppen
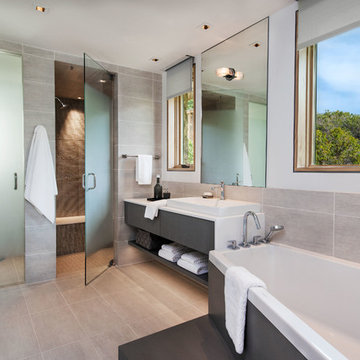
Bild på ett funkis en-suite badrum, med ett fristående handfat, släta luckor, grå skåp, ett hörnbadkar, en kantlös dusch, grå kakel och vita väggar

The Aerius - Modern Craftsman in Ridgefield Washington by Cascade West Development Inc.
Upon opening the 8ft tall door and entering the foyer an immediate display of light, color and energy is presented to us in the form of 13ft coffered ceilings, abundant natural lighting and an ornate glass chandelier. Beckoning across the hall an entrance to the Great Room is beset by the Master Suite, the Den, a central stairway to the Upper Level and a passageway to the 4-bay Garage and Guest Bedroom with attached bath. Advancement to the Great Room reveals massive, built-in vertical storage, a vast area for all manner of social interactions and a bountiful showcase of the forest scenery that allows the natural splendor of the outside in. The sleek corner-kitchen is composed with elevated countertops. These additional 4in create the perfect fit for our larger-than-life homeowner and make stooping and drooping a distant memory. The comfortable kitchen creates no spatial divide and easily transitions to the sun-drenched dining nook, complete with overhead coffered-beam ceiling. This trifecta of function, form and flow accommodates all shapes and sizes and allows any number of events to be hosted here. On the rare occasion more room is needed, the sliding glass doors can be opened allowing an out-pour of activity. Almost doubling the square-footage and extending the Great Room into the arboreous locale is sure to guarantee long nights out under the stars.
Cascade West Facebook: https://goo.gl/MCD2U1
Cascade West Website: https://goo.gl/XHm7Un
These photos, like many of ours, were taken by the good people of ExposioHDR - Portland, Or
Exposio Facebook: https://goo.gl/SpSvyo
Exposio Website: https://goo.gl/Cbm8Ya
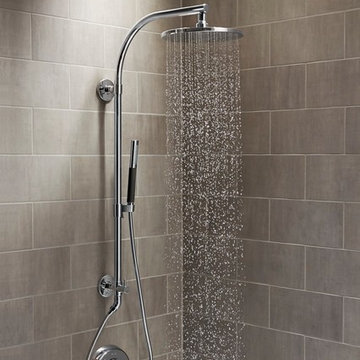
Kohler Hydrorail
Bild på ett mellanstort funkis en-suite badrum, med ett hörnbadkar, en dusch/badkar-kombination, grå kakel, porslinskakel, blå väggar och klinkergolv i porslin
Bild på ett mellanstort funkis en-suite badrum, med ett hörnbadkar, en dusch/badkar-kombination, grå kakel, porslinskakel, blå väggar och klinkergolv i porslin
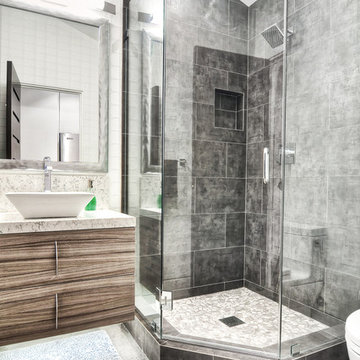
Inredning av ett modernt mellanstort en-suite badrum, med ett fristående handfat, släta luckor, skåp i mellenmörkt trä, en hörndusch, grå kakel, ett hörnbadkar, en toalettstol med hel cisternkåpa, stenkakel, vita väggar, betonggolv och granitbänkskiva
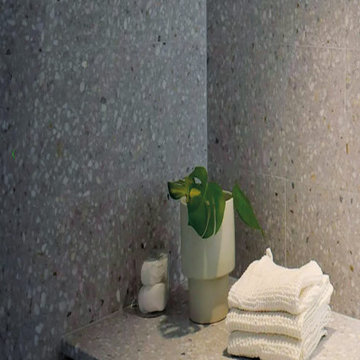
The renowned quality of Agglotech products drew the designers to the company’s Venetian terrazzo, color SB240 Torcello, for the entire flooring of this home’s living area. Delicate, ashen tones adorn the living room and kitchen in perfect harmony with the surrounding wood design features. White marble aggregate, in the tradition of Venetian seminato flooring, further exalts the attention to detail of this elegant setting.

Combining an everyday hallway bathroom with the main guest bath/powder room is not an easy task. The hallway bath needs to have a lot of utility with durable materials and functional storage. It also wants to be a bit “dressy” to make house guests feel special. This bathroom needed to do both.
We first addressed its utility with bathroom necessities including the tub/shower. The recessed medicine cabinet in combination with an elongated vanity tackles all the storage needs including a concealed waste bin. Thoughtfully placed towel hooks are mostly out of sight behind the door while the half-wall hides the paper holder and a niche for other toilet necessities.
It’s the materials that elevate this bathroom to powder room status. The tri-color marble penny tile sets the scene for the color palette. Carved black marble wall tile adds the necessary drama flowing along two walls. The remaining two walls of tile keep the room durable while softening the effects of the black walls and vanity.
Rounded elements such as the light fixtures and the apron sink punctuate and carry the theme of the floor tile throughout the bathroom. Polished chrome fixtures along with the beefy frameless glass shower enclosure add just enough sparkle and contrast.

The master bathroom features a custom flat panel vanity with Caesarstone countertop, onyx look porcelain wall tiles, patterned cement floor tiles and a metallic look accent tile around the mirror, over the toilet and on the shampoo niche.
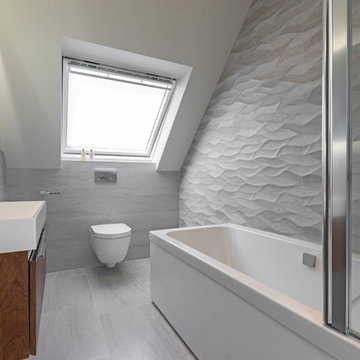
Inspiration för ett mellanstort funkis badrum, med släta luckor, skåp i mörkt trä, ett hörnbadkar, en vägghängd toalettstol, grå väggar, ett väggmonterat handfat, grått golv och grå kakel
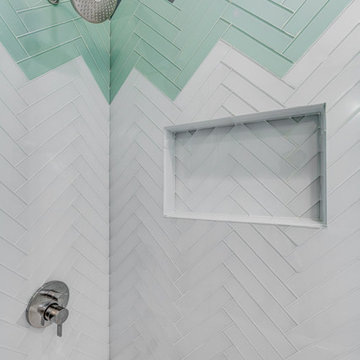
Inspiration för mellanstora moderna badrum med dusch, med ett hörnbadkar, en dusch/badkar-kombination, en toalettstol med separat cisternkåpa, blå kakel, grå kakel, vit kakel, glaskakel, grå väggar och dusch med gångjärnsdörr
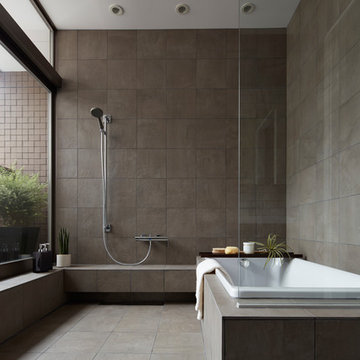
Idéer för industriella badrum, med ett hörnbadkar, en öppen dusch, grå kakel, grå väggar, grått golv och med dusch som är öppen
2 736 foton på badrum, med ett hörnbadkar och grå kakel
1
