4 570 foton på badrum, med vita skåp och ett hörnbadkar
Sortera efter:
Budget
Sortera efter:Populärt i dag
1 - 20 av 4 570 foton

Anne Matheis
Bild på ett mellanstort vintage en-suite badrum, med luckor med upphöjd panel, vita skåp, ett hörnbadkar, en öppen dusch, en toalettstol med hel cisternkåpa, vit kakel, stenhäll, beige väggar, marmorgolv, ett nedsänkt handfat, bänkskiva i akrylsten och dusch med gångjärnsdörr
Bild på ett mellanstort vintage en-suite badrum, med luckor med upphöjd panel, vita skåp, ett hörnbadkar, en öppen dusch, en toalettstol med hel cisternkåpa, vit kakel, stenhäll, beige väggar, marmorgolv, ett nedsänkt handfat, bänkskiva i akrylsten och dusch med gångjärnsdörr

A neutral colour palette was the main aspect of the brief setting the tone for a sophisticated and elegant home.
The main tile we chose is called "Paris White". It is a light colour tile with darker flecks and gently undulating vein patterning reminiscent of sandy shorelines. It has a smooth matt surface that feels lovely to the touch and is very easy to clean. We used this tile on both the walls and the floor of this Family bathroom. We combined the tile with feature mosaics and pebbles to add interest and texture. The mosaic has glass pieces which catch the light and reflect it.
The pebbles have an impeccably smooth feel and while neutral in tone the variance in stone colours create a dynamic interplay.
The brushed gold tapware possesses a gentle hue, and its brushed finish exudes a timeless, classic appeal.

This lovely Malvern home saw a total transformation of all wet areas, including the main bathroom, ensuite, kitchen, and laundry.
A professional couple with two young children, our clients tasked us with turning their newly bought Malvern property into their dream home. The property was in great condition, but the interiors were outdated and lacked the functionality to support a young family’s busy lifestyle.
Because this was their forever home, we designed the spaces collaboratively with our clients focusing on nailing their aesthetic brief while providing them with a high level of functionality to suit their present and future needs.
Our brief:
The design needed to be child-friendly but with a sophisticated aesthetic
All materials needed to be durable and have longevity
A fresh, modern look with textures was a must
The clients love cooking, so a kitchen that was functional as well as beautiful was paramount.
The kitchen really is the central hub of this busy home, so we wanted to create a modern, bright, and welcoming space where all the family could gather and share quality time.
The first thing to go was the outdated, curved floor-to-ceiling window, which didn’t align with our client’s vision for their dream home. We replaced it with large modern bi-fold stacking doors that let natural light seep in.
We also removed an impractical external double door and replaced it with a tightly waterproofed servery bi-fold window, which our clients loved.
The existing U-shaped kitchen was impractical with only one access, which created accessibility issues. Our solution was to completely redesign the kitchen to create an L-shaped layout with a large central island and two accesses for even flow.
The table-like island was a priority in our client’s wish list because they wanted a spot where they could sit together and share meals and where the children could do homework after school. They loved the idea of sitting facing each other instead of in a line like you do in standard islands. That’s why we installed a custom-made powder-coated steel leg on the island, which looks beautiful and allows the family to sit on either side of it.
To update the room’s aesthetics, we selected high-quality and durable materials for a fresh and modern look. The sleek white cabinetry features a super matt melamine finish with anti-fingerprint technology, which is low-maintenance, easy to clean and great for when there are kids in the house.
To maximise every inch for functionality, we included smart storage solutions throughout the cabinetry, as well as a spacious pantry that can be tucked away when not in use.
To create visual intrigue and add a textured layer to the space, we juxtaposed the smooth surfaces of the cabinetry and porcelain benchtop with a textured, hand-made look tiled splashback. The splashback is easy to maintain thanks to its epoxy grout, which is waterproof and repels dirt and grime. We also included lovely natural timber handles to add an organic touch to the design.
We wanted the room to feel bright and happy, so LED downlights were evenly distributed throughout, complete with dimmers for when mood lighting was needed. We also used LED strip lighting under all overhead cabinetry and an automatic light in the pantry.
The finishing touch was the lovely hub pendant above the island, which certainly takes the room’s aesthetics to the next level.
To continue with the same modern tactile look in the laundry, we used a handmade square tile paired with led lighting to showcase the texture in the tile.
Because the space also needed to be easy to maintain (and child friendly), we used super matt melamine with anti-fingerprint technology for the cabinetry with porcelain benchtops for ultimate durability. We used large-format tiles, which are easy to maintain and create the illusion of space, perfect for this small room.
Lack of storage was solved with large floor to ceiling cupboards, which allowed us to use every inch of the room. To add a warm touch to this bright and airy space, we used circular timber handles.
For the family bathroom and the ensuite, we continued the child-friendly theme by utilising large-format tiles pair with anti-fingerprint finishes for the cabinetry.
In line with the modern aesthetic of the kitchen and laundry, we wanted to create a sophisticated space that felt unique to the home. Because we also wanted the bathrooms to feel calm and serene, we introduced curves in the design for a softer look and feel.
The circular shape theme proposed by the custom mirrors continues in the basin, large free-standing bath and natural timber handles.
The client loved the idea of using gunmetal finishes instead of the traditional chrome finish, so we selected gunmetal tapware which looks amazing paired with the custom arch mirrors.
The led lighting around the mirrors provides function and form, being a decorative feature that creates mood lighting and additional task lighting. LED downlights were also evenly distributed throughout the spaces- all with dimmers for versatility.
Drawers were the preferred method of storage, and they include concealed power points for practicality which was a critical point of our brief.
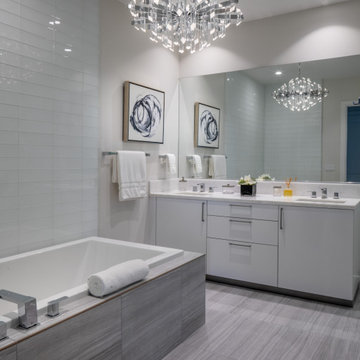
Idéer för stora funkis vitt en-suite badrum, med släta luckor, vita skåp, ett hörnbadkar, vit kakel, glaskakel, vita väggar, klinkergolv i keramik, ett undermonterad handfat, bänkskiva i kvarts och grått golv

Our Armadale residence was a converted warehouse style home for a young adventurous family with a love of colour, travel, fashion and fun. With a brief of “artsy”, “cosmopolitan” and “colourful”, we created a bright modern home as the backdrop for our Client’s unique style and personality to shine. Incorporating kitchen, family bathroom, kids bathroom, master ensuite, powder-room, study, and other details throughout the home such as flooring and paint colours.
With furniture, wall-paper and styling by Simone Haag.
Construction: Hebden Kitchens and Bathrooms
Cabinetry: Precision Cabinets
Furniture / Styling: Simone Haag
Photography: Dylan James Photography

Bild på ett litet funkis badrum med dusch, med tunnelbanekakel, vita väggar, mosaikgolv, grått golv, släta luckor, vita skåp, ett hörnbadkar, en dusch/badkar-kombination, vit kakel, ett konsol handfat och dusch med duschdraperi
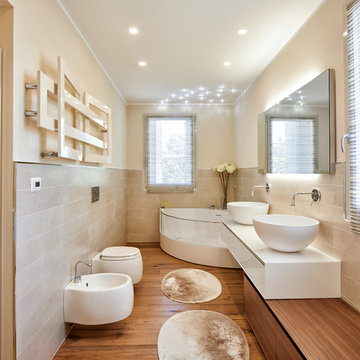
Foto: Marco Favali
Inspiration för ett funkis vit vitt en-suite badrum, med släta luckor, vita skåp, ett hörnbadkar, ett fristående handfat, en bidé, beige kakel, beige väggar, mellanmörkt trägolv och brunt golv
Inspiration för ett funkis vit vitt en-suite badrum, med släta luckor, vita skåp, ett hörnbadkar, ett fristående handfat, en bidé, beige kakel, beige väggar, mellanmörkt trägolv och brunt golv
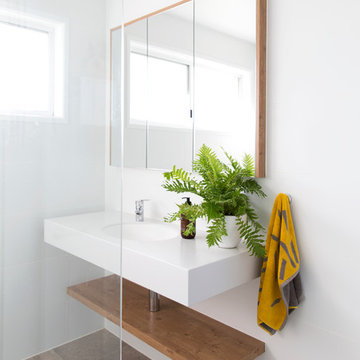
Guest Bathroom, Interior Design by Donna Guyler Design
Foto på ett litet nordiskt badrum, med släta luckor, vita skåp, ett hörnbadkar, en hörndusch, en toalettstol med hel cisternkåpa, vit kakel, keramikplattor, ett integrerad handfat och bänkskiva i kvarts
Foto på ett litet nordiskt badrum, med släta luckor, vita skåp, ett hörnbadkar, en hörndusch, en toalettstol med hel cisternkåpa, vit kakel, keramikplattor, ett integrerad handfat och bänkskiva i kvarts
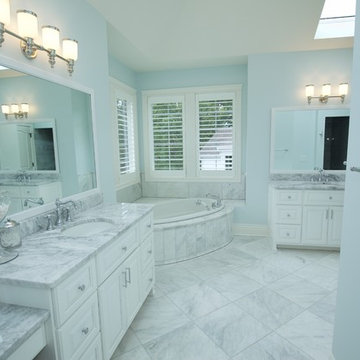
Master bath with beautiful granite counter tops and gorgeous marble floors throughout. A skylight has been added for natural sunlight.
Architect: Meyer Design
Builder: Lakewest Custom Homes
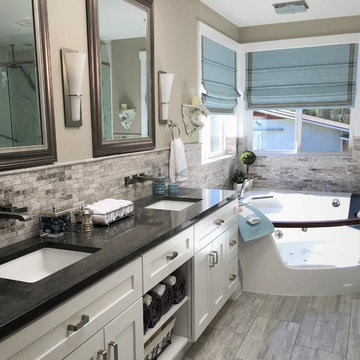
Foto på ett amerikanskt en-suite badrum, med skåp i shakerstil, vita skåp, ett hörnbadkar, en hörndusch, en toalettstol med hel cisternkåpa, grå kakel, mosaik, grå väggar, klinkergolv i keramik, ett undermonterad handfat, bänkskiva i kvarts, grått golv och dusch med gångjärnsdörr

A modern styled bathroom renovated in Iselin neighborhood
Modern inredning av ett mellanstort brun brunt badrum med dusch, med möbel-liknande, vita skåp, ett hörnbadkar, en dubbeldusch, en toalettstol med hel cisternkåpa, rosa kakel, stenkakel, orange väggar, klinkergolv i porslin, ett integrerad handfat, bänkskiva i täljsten, vitt golv och dusch med gångjärnsdörr
Modern inredning av ett mellanstort brun brunt badrum med dusch, med möbel-liknande, vita skåp, ett hörnbadkar, en dubbeldusch, en toalettstol med hel cisternkåpa, rosa kakel, stenkakel, orange väggar, klinkergolv i porslin, ett integrerad handfat, bänkskiva i täljsten, vitt golv och dusch med gångjärnsdörr
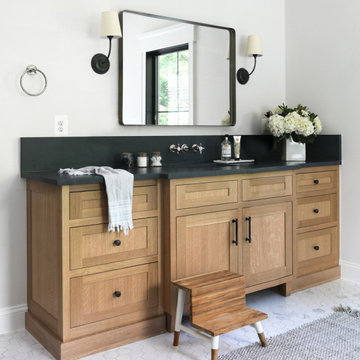
This farmhouse designed by our interior design studio showcases custom, traditional style with modern accents. The laundry room was given an interesting interplay of patterns and texture with a grey mosaic tile backsplash and printed tiled flooring. The dark cabinetry provides adequate storage and style. All the bathrooms are bathed in light palettes with hints of coastal color, while the mudroom features a grey and wood palette with practical built-in cabinets and cubbies. The kitchen is all about sleek elegance with a light palette and oversized pendants with metal accents.
---
Project designed by Pasadena interior design studio Amy Peltier Interior Design & Home. They serve Pasadena, Bradbury, South Pasadena, San Marino, La Canada Flintridge, Altadena, Monrovia, Sierra Madre, Los Angeles, as well as surrounding areas.
---
For more about Amy Peltier Interior Design & Home, click here: https://peltierinteriors.com/
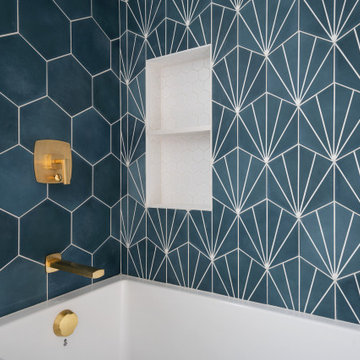
Idéer för ett mellanstort klassiskt vit badrum för barn, med släta luckor, vita skåp, ett hörnbadkar, en dusch/badkar-kombination, blå kakel, cementkakel, vita väggar, klinkergolv i porslin, ett undermonterad handfat, bänkskiva i kvarts och vitt golv

Inspiration för små moderna brunt en-suite badrum, med vita skåp, en dusch/badkar-kombination, vit kakel, porslinskakel, vita väggar, träbänkskiva, brunt golv, med dusch som är öppen, släta luckor, ett hörnbadkar, mörkt trägolv och ett fristående handfat
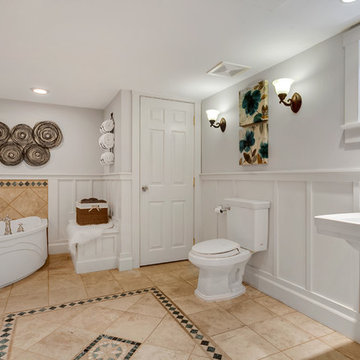
A bright and airy all-white bathroom.
Exempel på ett stort amerikanskt vit vitt badrum, med luckor med infälld panel, vita skåp, ett hörnbadkar, vit kakel, vita väggar, klinkergolv i keramik, vitt golv och dusch med duschdraperi
Exempel på ett stort amerikanskt vit vitt badrum, med luckor med infälld panel, vita skåp, ett hörnbadkar, vit kakel, vita väggar, klinkergolv i keramik, vitt golv och dusch med duschdraperi

Bild på ett funkis beige beige badrum, med släta luckor, vita skåp, ett hörnbadkar, en dusch/badkar-kombination, en bidé, vita väggar, ett nedsänkt handfat, träbänkskiva, beiget golv och dusch med gångjärnsdörr
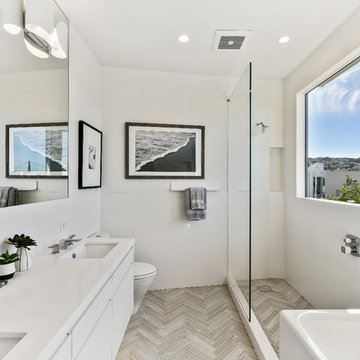
Open Homes Photography
Inredning av ett modernt en-suite badrum, med släta luckor, vita skåp, ett hörnbadkar, våtrum, en toalettstol med hel cisternkåpa, vit kakel, vita väggar, ett undermonterad handfat, grått golv och med dusch som är öppen
Inredning av ett modernt en-suite badrum, med släta luckor, vita skåp, ett hörnbadkar, våtrum, en toalettstol med hel cisternkåpa, vit kakel, vita väggar, ett undermonterad handfat, grått golv och med dusch som är öppen
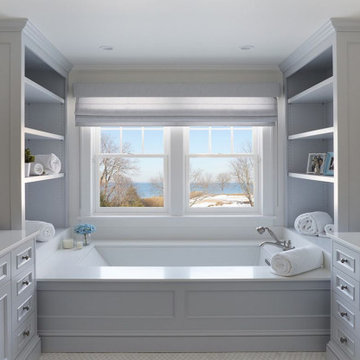
Clean, crisp and white. Family home overlooking the bay, on the north shore of Long Island. Transitional in style with many custom details.
---
Project designed by Long Island interior design studio Annette Jaffe Interiors. They serve Long Island including the Hamptons, as well as NYC, the tri-state area, and Boca Raton, FL.
For more about Annette Jaffe Interiors, click here: https://annettejaffeinteriors.com/
To learn more about this project, click here:
https://annettejaffeinteriors.com/residential-portfolio/white-house-blue-water
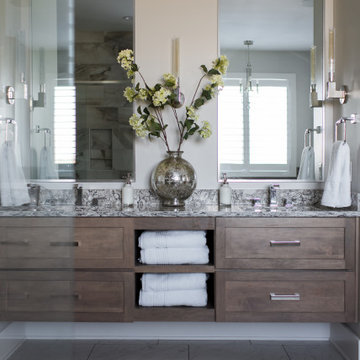
Our Indiana design studio gave this Centerville Farmhouse an urban-modern design language with a clean, streamlined look that exudes timeless, casual sophistication with industrial elements and a monochromatic palette.
Photographer: Sarah Shields
http://www.sarahshieldsphotography.com/
Project completed by Wendy Langston's Everything Home interior design firm, which serves Carmel, Zionsville, Fishers, Westfield, Noblesville, and Indianapolis.
For more about Everything Home, click here: https://everythinghomedesigns.com/
To learn more about this project, click here:
https://everythinghomedesigns.com/portfolio/urban-modern-farmhouse/

Inredning av ett modernt vit vitt en-suite badrum, med släta luckor, vita skåp, beige kakel, beige väggar, beiget golv, ett hörnbadkar, en öppen dusch, en toalettstol med hel cisternkåpa, cementkakel, betonggolv, ett nedsänkt handfat och med dusch som är öppen
4 570 foton på badrum, med vita skåp och ett hörnbadkar
1
