18 170 foton på badrum, med ett hörnbadkar
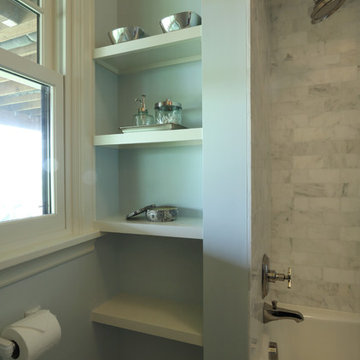
Photo Art Portraits
Idéer för små vintage badrum, med ett väggmonterat handfat, ett hörnbadkar, en dusch/badkar-kombination, en toalettstol med hel cisternkåpa, grå kakel, stenkakel, grå väggar och klinkergolv i porslin
Idéer för små vintage badrum, med ett väggmonterat handfat, ett hörnbadkar, en dusch/badkar-kombination, en toalettstol med hel cisternkåpa, grå kakel, stenkakel, grå väggar och klinkergolv i porslin

The palatial master bathroom in this Paradise Valley, AZ estate makes a grand impression. From the detailed carving and mosaic tile around the mirror to the wall finish and marble Corinthian columns, this bathroom is fit for a king and queen.
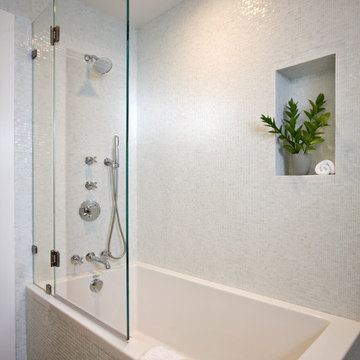
Modern inredning av ett mellanstort badrum, med ett hörnbadkar, en toalettstol med separat cisternkåpa, vit kakel, vita väggar, kalkstensgolv och ett nedsänkt handfat
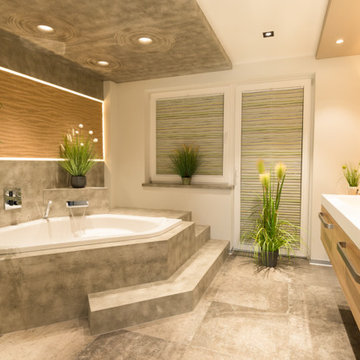
Der Wunsch nach einem neuen Bad mit Wellness-Charakter konnte durch die Zusammenlegung zweier Räume realisiert werden. Die Zwischenwand vom kleinen Bad und Kinderzimmer wurde entfernt. Weiterhin besteht die Möglichkeit bei schönem Wetter auch noch den Balkon zum Garten hin zu nutzen. Die formschöne Eckwanne mit Schwallauslauf in seiner Betoneinfassung, lädt zum Verweilen und entspannen ein. Hinerleuchtete "besandete Beachpaneele" geben dem WellnessBad einen besonderen Touch. Der Waschtisch wirkt mit seinen fugenlos eingearbeiteten Becken sowie Hohlkehle zum Spritzschutz, sehr wertig. Viel Stauraum bietet der Drei-türige Spiegelschrank. Große Schubladenauszüge mit integrierten Steckdosen bieten viel Platz und großen Nutzen. Verschiedene Lichtkreise leuchten das WellnessBad optimal aus, die RGBW LED-Beleuchtung hinter den Paneelen, setzen je nach Lust und Laune, farbige Akzente.

The European style shower enclosure adds just enough coverage not to splash but is also comfortable for bubble baths. Stripes are created with alternating subway and penny tile. Plenty of shampoo niches are built to hold an array of hair products for these young teens.
Meghan Thiele Lorenz Photography
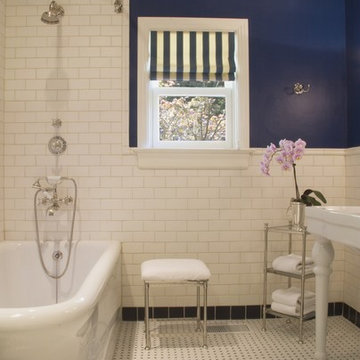
Inspiration för klassiska badrum, med ett konsol handfat, ett hörnbadkar, en dusch/badkar-kombination, vit kakel och tunnelbanekakel

Two very cramped en-suite shower rooms have been reconfigured and reconstructed to provide a single spacious and very functional en-suite bathroom.
The work undertaken included the planning of the 2 bedrooms and the new en-suite, structural alterations to allow the wall between the original en-suites to be removed allowing them to be combined. Ceilings and floors have been levelled and reinforced, loft space and external walls all thermally insulated.
A new pressurised hot water system has been introduced allowing the removal of a pumped system, 2 electric showers and the 2 original hot and cold water tanks which has the added advantage of creating additional storage space.

Inredning av ett modernt brun brunt badrum, med släta luckor, vita skåp, ett hörnbadkar, grön kakel, tunnelbanekakel, vita väggar, ett fristående handfat och träbänkskiva

Idéer för ett litet modernt svart badrum för barn, med släta luckor, skåp i mellenmörkt trä, ett hörnbadkar, en dusch/badkar-kombination, en toalettstol med hel cisternkåpa, svart kakel, keramikplattor, svarta väggar, klinkergolv i keramik, ett integrerad handfat, bänkskiva i kvarts, grått golv och dusch med gångjärnsdörr
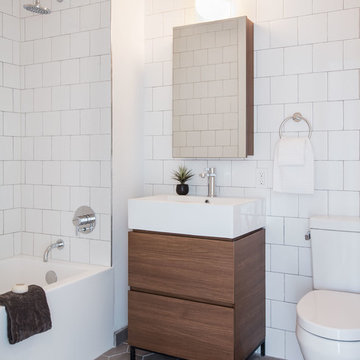
copyright 2019 Brent Bingham Photography
LaurenJayneDesign.com
Idéer för att renovera ett funkis badrum med dusch, med släta luckor, skåp i mellenmörkt trä, ett hörnbadkar, en dusch/badkar-kombination, en toalettstol med separat cisternkåpa, vit kakel, vita väggar, ett konsol handfat och grått golv
Idéer för att renovera ett funkis badrum med dusch, med släta luckor, skåp i mellenmörkt trä, ett hörnbadkar, en dusch/badkar-kombination, en toalettstol med separat cisternkåpa, vit kakel, vita väggar, ett konsol handfat och grått golv
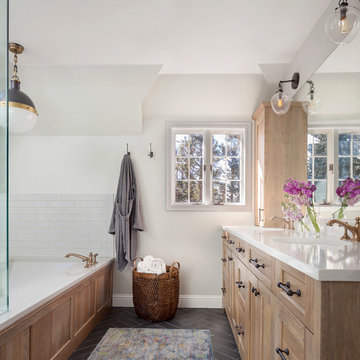
Master Bathroom with light wood details and herringbone floor tile, Photography by Susie Brenner Photography
Idéer för stora lantliga vitt en-suite badrum, med skåp i ljust trä, vit kakel, tunnelbanekakel, vita väggar, ett undermonterad handfat, grått golv, dusch med gångjärnsdörr, skåp i shakerstil och ett hörnbadkar
Idéer för stora lantliga vitt en-suite badrum, med skåp i ljust trä, vit kakel, tunnelbanekakel, vita väggar, ett undermonterad handfat, grått golv, dusch med gångjärnsdörr, skåp i shakerstil och ett hörnbadkar
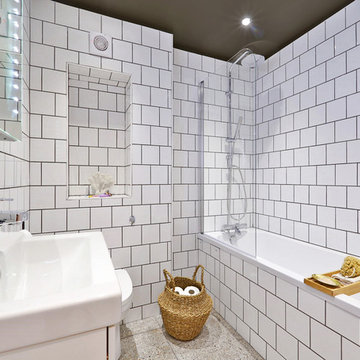
Bathroom walls are clad with white square tiles corresponding with the original 1980’s style we’ve found in the flat and complimented with large scale terrazzo floor tiles that proved to be just perfect for this setting.

Flavin Architects was chosen for the renovation due to their expertise with Mid-Century-Modern and specifically Henry Hoover renovations. Respect for the integrity of the original home while accommodating a modern family’s needs is key. Practical updates like roof insulation, new roofing, and radiant floor heat were combined with sleek finishes and modern conveniences. Photo by: Nat Rea Photography

Här flyttade vi väggen närmast master bedroom för att få ett större badrum med plats för både dusch och badkar
Inredning av ett skandinaviskt stort svart svart en-suite badrum, med en öppen dusch, en vägghängd toalettstol, vit kakel, keramikplattor, vita väggar, cementgolv, granitbänkskiva, flerfärgat golv, med dusch som är öppen, släta luckor, svarta skåp, ett hörnbadkar och ett fristående handfat
Inredning av ett skandinaviskt stort svart svart en-suite badrum, med en öppen dusch, en vägghängd toalettstol, vit kakel, keramikplattor, vita väggar, cementgolv, granitbänkskiva, flerfärgat golv, med dusch som är öppen, släta luckor, svarta skåp, ett hörnbadkar och ett fristående handfat
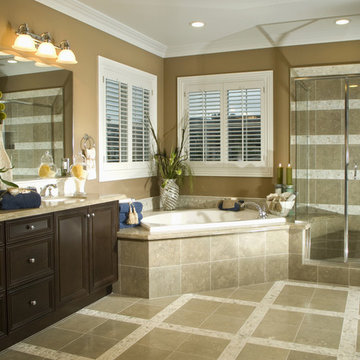
Have you been dreaming of your custom, personalized bathroom for years? Now is the time to call the Woodbridge, NJ bathroom transformation specialists. Whether you're looking to gut your space and start over, or make minor but transformative changes - Barron Home Remodeling Corporation are the experts to partner with!
We listen to our clients dreams, visions and most of all: budget. Then we get to work on drafting an amazing plan to face-lift your bathroom. No bathroom renovation or remodel is too big or small for us. From that very first meeting throughout the process and over the finish line, Barron Home Remodeling Corporation's professional staff have the experience and expertise you deserve!
Only trust a licensed, insured and bonded General Contractor for your bathroom renovation or bathroom remodel in Woodbridge, NJ. There are plenty of amateurs that you could roll the dice on, but Barron's team are the seasoned pros that will give you quality work and peace of mind.
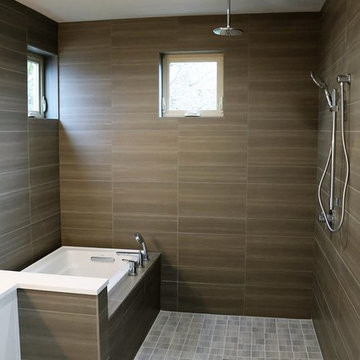
Inredning av ett modernt stort en-suite badrum, med ett hörnbadkar, en öppen dusch, brun kakel, grå kakel, porslinskakel, bruna väggar, klinkergolv i porslin och bänkskiva i akrylsten
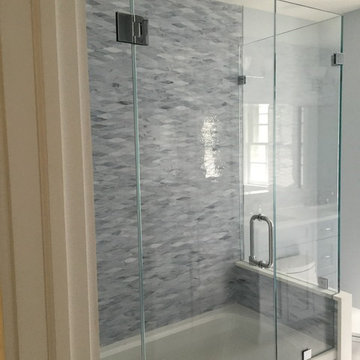
Inspiration för ett vintage badrum med dusch, med ett hörnbadkar, en dusch/badkar-kombination, grå kakel och vita väggar
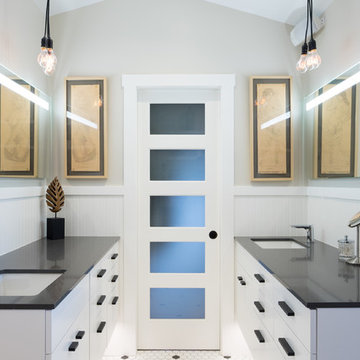
Situated on the west slope of Mt. Baker Ridge, this remodel takes a contemporary view on traditional elements to maximize space, lightness and spectacular views of downtown Seattle and Puget Sound. We were approached by Vertical Construction Group to help a client bring their 1906 craftsman into the 21st century. The original home had many redeeming qualities that were unfortunately compromised by an early 2000’s renovation. This left the new homeowners with awkward and unusable spaces. After studying numerous space plans and roofline modifications, we were able to create quality interior and exterior spaces that reflected our client’s needs and design sensibilities. The resulting master suite, living space, roof deck(s) and re-invented kitchen are great examples of a successful collaboration between homeowner and design and build teams.

Luxuriously finished bath with steam shower and modern finishes is the perfect place to relax and pamper yourself.
Bild på ett stort funkis bastu, med släta luckor, skåp i mellenmörkt trä, ett hörnbadkar, en toalettstol med hel cisternkåpa, svart kakel, stenkakel, beige väggar, skiffergolv, bänkskiva i betong, ett nedsänkt handfat, en dusch i en alkov, brunt golv och dusch med gångjärnsdörr
Bild på ett stort funkis bastu, med släta luckor, skåp i mellenmörkt trä, ett hörnbadkar, en toalettstol med hel cisternkåpa, svart kakel, stenkakel, beige väggar, skiffergolv, bänkskiva i betong, ett nedsänkt handfat, en dusch i en alkov, brunt golv och dusch med gångjärnsdörr
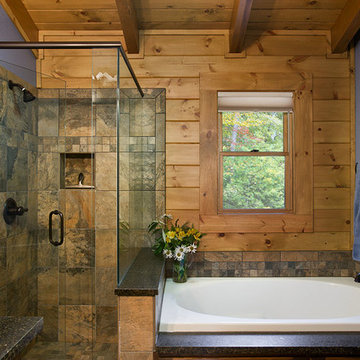
The Duncan home is a custom designed log home. It is a 1,440 sq. ft. home on a crawl space, open loft and upstairs bedroom/bathroom. The home is situated in beautiful Leatherwood Mountains, a 5,000 acre equestrian development in the Blue Ridge Mountains. Photos are by Roger Wade Studio. More information about this home can be found in one of the featured stories in Country's Best Cabins 2015 Annual Buyers Guide magazine.
18 170 foton på badrum, med ett hörnbadkar
6
