1 245 foton på badrum, med ett hörnbadkar
Sortera efter:
Budget
Sortera efter:Populärt i dag
1 - 20 av 1 245 foton
Artikel 1 av 3

Primary bathroom
Idéer för att renovera ett 60 tals vit vitt en-suite badrum, med skåp i mellenmörkt trä, ett hörnbadkar, våtrum, grön kakel, keramikplattor, vita väggar, ett integrerad handfat, bänkskiva i kvarts, vitt golv, dusch med gångjärnsdörr och släta luckor
Idéer för att renovera ett 60 tals vit vitt en-suite badrum, med skåp i mellenmörkt trä, ett hörnbadkar, våtrum, grön kakel, keramikplattor, vita väggar, ett integrerad handfat, bänkskiva i kvarts, vitt golv, dusch med gångjärnsdörr och släta luckor

clean and fresh bathroom
Modern inredning av ett mellanstort vit vitt badrum för barn, med skåp i shakerstil, grå skåp, ett hörnbadkar, en hörndusch, en toalettstol med hel cisternkåpa, svart och vit kakel, keramikplattor, vita väggar, klinkergolv i keramik, ett integrerad handfat, bänkskiva i kvarts, svart golv och dusch med skjutdörr
Modern inredning av ett mellanstort vit vitt badrum för barn, med skåp i shakerstil, grå skåp, ett hörnbadkar, en hörndusch, en toalettstol med hel cisternkåpa, svart och vit kakel, keramikplattor, vita väggar, klinkergolv i keramik, ett integrerad handfat, bänkskiva i kvarts, svart golv och dusch med skjutdörr

Idéer för att renovera ett litet 60 tals vit vitt badrum, med släta luckor, blå skåp, ett hörnbadkar, en hörndusch, blå kakel, ett undermonterad handfat, bänkskiva i kvartsit och dusch med skjutdörr

Foto på ett litet funkis grön badrum för barn, med skåp i shakerstil, skåp i ljust trä, ett hörnbadkar, en toalettstol med hel cisternkåpa, vit kakel, tunnelbanekakel, vita väggar, klinkergolv i keramik, laminatbänkskiva och grått golv

Idéer för mellanstora vintage vitt badrum för barn, med släta luckor, vita skåp, ett hörnbadkar, en dusch/badkar-kombination, blå kakel, cementkakel, vita väggar, klinkergolv i porslin, ett undermonterad handfat, bänkskiva i kvarts och vitt golv

his Mid-town Ventura guest bath was in desperate need of remodeling. The alcove (3 sided) tub completely closed off the already small space. We knocked out that wing wall, picked a light and bright palette which gave us an opportunity to pick a fun and adventurous floor! Click through to see the dramatic before and after photos! If you are interested in remodeling your home, or know someone who is, I serve all of Ventura County. Designer: Crickett Kinser Design Firm: Kitchen Places Ventura Photo Credits: UpMarket Photo

Modern inredning av ett litet vit vitt badrum med dusch, med släta luckor, vita skåp, ett hörnbadkar, vit kakel, glasskiva, bänkskiva i akrylsten och dusch med gångjärnsdörr
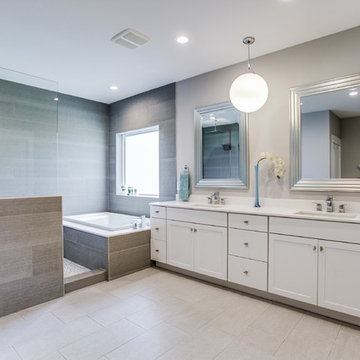
Foto på ett stort funkis vit en-suite badrum, med släta luckor, vita skåp, ett hörnbadkar, en dusch/badkar-kombination, en toalettstol med separat cisternkåpa, grå kakel, porslinskakel, grå väggar, klinkergolv i porslin, ett undermonterad handfat, marmorbänkskiva, grått golv och med dusch som är öppen
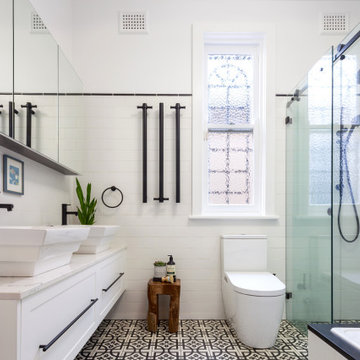
Exempel på ett mellanstort modernt grå grått badrum, med skåp i shakerstil, vita skåp, ett hörnbadkar, en hörndusch, en toalettstol med hel cisternkåpa, vit kakel, porslinskakel, vita väggar, klinkergolv i porslin, svart golv och dusch med skjutdörr

This Scandinavian-style home is a true masterpiece in minimalist design, perfectly blending in with the natural beauty of Moraga's rolling hills. With an elegant fireplace and soft, comfortable seating, the living room becomes an ideal place to relax with family. The revamped kitchen boasts functional features that make cooking a breeze, and the cozy dining space with soft wood accents creates an intimate atmosphere for family dinners or entertaining guests. The luxurious bedroom offers sprawling views that take one’s breath away. The back deck is the ultimate retreat, providing an abundance of stunning vistas to enjoy while basking in the sunshine. The sprawling deck, complete with a Finnish sauna and outdoor shower, is the perfect place to unwind and take in the magnificent views. From the windows and floors to the kitchen and bathrooms, everything has been carefully curated to create a serene and bright space that exudes Scandinavian charisma.
---Project by Douglah Designs. Their Lafayette-based design-build studio serves San Francisco's East Bay areas, including Orinda, Moraga, Walnut Creek, Danville, Alamo Oaks, Diablo, Dublin, Pleasanton, Berkeley, Oakland, and Piedmont.
For more about Douglah Designs, click here: http://douglahdesigns.com/
To learn more about this project, see here: https://douglahdesigns.com/featured-portfolio/scandinavian-home-design-moraga
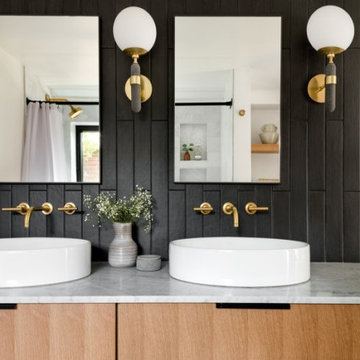
Set in the charming neighborhood of Wedgwood, this Cape Cod-style home needed a major update to satisfy our client's lifestyle needs. The living room, dining room, and kitchen were all separated, making it hard for our clients to carry out day-to-day life with small kids or adequately entertain. Our client also loved to cook for her family, so having a large open concept kitchen where she could cook, keep tabs on the kids, and entertain simultaneously was very important. To accommodate those needs, we bumped out the back and side of the house and eliminated all the walls in the home's communal areas. Adding on to the back of the house also created space in the basement where they could add a separate entrance and mudroom.
We wanted to make sure to blend the character of this home with the client's love for color, modern flare, and updated finishes. So we decided to keep the original fireplace and give it a fresh look with tile, add new hardwood in a lighter stain to match the existing and bring in pops of color through the kitchen cabinets and furnishings. New windows, siding, and a fresh coat of paint were added to give this home the curbside appeal it deserved.
In the second phase of this remodel, we transformed the basement bathroom and storage room into a primary suite. With the addition of baby number three, our clients wanted to create a retreat they could call their own. Bringing in soft, muted tones made their bedroom feel calm and collected, a relaxing place to land after a busy day. With our client’s love of patterned tile, we decided to go a little bolder in the bathroom with the flooring and vanity wall. Adding the marble in the shower and on the countertop helped balance the bold tile choices and keep both spaces feeling cohesive.
---
Project designed by interior design studio Kimberlee Marie Interiors. They serve the Seattle metro area including Seattle, Bellevue, Kirkland, Medina, Clyde Hill, and Hunts Point.
For more about Kimberlee Marie Interiors, see here: https://www.kimberleemarie.com/
To learn more about this project, see here
https://www.kimberleemarie.com/wedgwoodremodel

The shower floor and niche are designed in a Skyline Honed 1 x 1 Hexagon Marble Mosaic tile. We added a shower bench and strategically placed grab bars for stability and safety, along with robe hooks for convenience. Delta fixtures in matte black complete this gorgeous ADA-compliant shower.
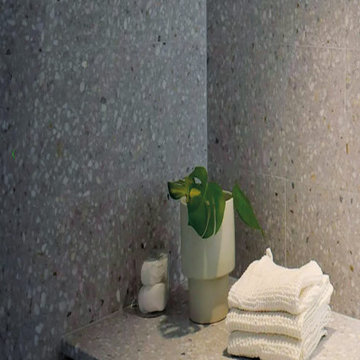
The renowned quality of Agglotech products drew the designers to the company’s Venetian terrazzo, color SB240 Torcello, for the entire flooring of this home’s living area. Delicate, ashen tones adorn the living room and kitchen in perfect harmony with the surrounding wood design features. White marble aggregate, in the tradition of Venetian seminato flooring, further exalts the attention to detail of this elegant setting.

Beautiful modern bathroom.
Bild på ett mellanstort funkis vit vitt en-suite badrum, med skåp i shakerstil, bruna skåp, ett hörnbadkar, en dusch i en alkov, en toalettstol med hel cisternkåpa, vit kakel, keramikplattor, blå väggar, cementgolv, ett undermonterad handfat, bänkskiva i kvarts, grått golv och dusch med skjutdörr
Bild på ett mellanstort funkis vit vitt en-suite badrum, med skåp i shakerstil, bruna skåp, ett hörnbadkar, en dusch i en alkov, en toalettstol med hel cisternkåpa, vit kakel, keramikplattor, blå väggar, cementgolv, ett undermonterad handfat, bänkskiva i kvarts, grått golv och dusch med skjutdörr

Combining an everyday hallway bathroom with the main guest bath/powder room is not an easy task. The hallway bath needs to have a lot of utility with durable materials and functional storage. It also wants to be a bit “dressy” to make house guests feel special. This bathroom needed to do both.
We first addressed its utility with bathroom necessities including the tub/shower. The recessed medicine cabinet in combination with an elongated vanity tackles all the storage needs including a concealed waste bin. Thoughtfully placed towel hooks are mostly out of sight behind the door while the half-wall hides the paper holder and a niche for other toilet necessities.
It’s the materials that elevate this bathroom to powder room status. The tri-color marble penny tile sets the scene for the color palette. Carved black marble wall tile adds the necessary drama flowing along two walls. The remaining two walls of tile keep the room durable while softening the effects of the black walls and vanity.
Rounded elements such as the light fixtures and the apron sink punctuate and carry the theme of the floor tile throughout the bathroom. Polished chrome fixtures along with the beefy frameless glass shower enclosure add just enough sparkle and contrast.

Located on over 2 acres this sprawling estate features creamy stucco with stone details and an authentic terra cotta clay roof. At over 6,000 square feet this home has 4 bedrooms, 4.5 bathrooms, formal dining room, formal living room, kitchen with breakfast nook, family room, game room and study. The 4 garages, porte cochere, golf cart parking and expansive covered outdoor living with fireplace and tv make this home complete.

Foto på ett mellanstort funkis beige en-suite badrum, med släta luckor, svarta skåp, ett hörnbadkar, en hörndusch, en toalettstol med separat cisternkåpa, beige kakel, marmorkakel, vita väggar, marmorgolv, ett undermonterad handfat, marmorbänkskiva, beiget golv och med dusch som är öppen

Honoring the craftsman home but adding an asian feel was the goal of this remodel. The bathroom was designed for 3 boys growing up not their teen years. We wanted something cool and fun, that they can grow into and feel good getting ready in the morning. We removed an exiting walking closet and shifted the shower down a few feet to make room this custom cherry wood built in cabinet. The door, window and baseboards are all made of cherry and have a simple detail that coordinates beautifully with the simple details of this craftsman home. The variation in the green tile is a great combo with the natural red tones of the cherry wood. By adding the black and white matte finish tile, it gave the space a pop of color it much needed to keep it fun and lively. A custom oxblood faux leather mirror will be added to the project along with a lime wash wall paint to complete the original design scheme.
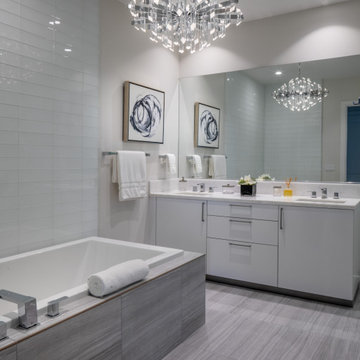
Idéer för stora funkis vitt en-suite badrum, med släta luckor, vita skåp, ett hörnbadkar, vit kakel, glaskakel, vita väggar, klinkergolv i keramik, ett undermonterad handfat, bänkskiva i kvarts och grått golv

Our Armadale residence was a converted warehouse style home for a young adventurous family with a love of colour, travel, fashion and fun. With a brief of “artsy”, “cosmopolitan” and “colourful”, we created a bright modern home as the backdrop for our Client’s unique style and personality to shine. Incorporating kitchen, family bathroom, kids bathroom, master ensuite, powder-room, study, and other details throughout the home such as flooring and paint colours.
With furniture, wall-paper and styling by Simone Haag.
Construction: Hebden Kitchens and Bathrooms
Cabinetry: Precision Cabinets
Furniture / Styling: Simone Haag
Photography: Dylan James Photography
1 245 foton på badrum, med ett hörnbadkar
1
