6 267 foton på badrum, med ett integrerad handfat och beiget golv
Sortera efter:
Budget
Sortera efter:Populärt i dag
1 - 20 av 6 267 foton

This light-filled, modern master suite above a 1948 Colonial in Arlington, VA was a Contractor of the Year Award Winner, Residential Addition $100-$250K.
The bedroom and bath are separated by translucent, retractable doors. A floating, wall-mounted vanity and toilet with a curb-less shower create a contemporary atmosphere.

Contemporary Black Guest Bathroom With Floating Shelves.
Black is an unexpected palette in this contemporary guest bathroom. The dark walls are contrasted by a light wood vanity and wood floating shelves. Brass hardware adds a glam touch to the space.

The SW-110S is a relatively small bathtub with a modern curved oval design. All of our bathtubs are made of durable white stone resin composite and available in a matte or glossy finish. This tub combines elegance, durability, and convenience with its high quality construction and chic modern design. This cylinder shaped freestanding tub will surely be the center of attention and will add a modern feel to your new bathroom. Its height from drain to overflow will give you plenty of space and comfort to enjoy a relaxed soaking bathtub experience.
Item#: SW-110S
Product Size (inches): 63 L x 31.5 W x 21.3 H inches
Material: Solid Surface/Stone Resin
Color / Finish: Matte White (Glossy Optional)
Product Weight: 396.8 lbs
Water Capacity: 82 Gallons
Drain to Overflow: 13.8 Inches
FEATURES
This bathtub comes with: A complimentary pop-up drain (Does NOT include any additional piping). All of our bathtubs come equipped with an overflow. The overflow is built integral to the body of the bathtub and leads down to the drain assembly (provided for free). There is only one rough-in waste pipe necessary to drain both the overflow and drain assembly (no visible piping). Please ensure that all of the seals are tightened properly to prevent leaks before completing installation.
If you require an easier installation for our free standing bathtubs, look into purchasing the Bathtub Rough-In Drain Kit for Freestanding Bathtubs.

Exempel på ett lantligt flerfärgad flerfärgat badrum, med skåp i mellenmörkt trä, ett fristående badkar, en dusch i en alkov, beige kakel, stenkakel, beige väggar, kalkstensgolv, marmorbänkskiva, beiget golv, med dusch som är öppen, ett integrerad handfat och luckor med infälld panel

Klassisk inredning av ett litet beige beige toalett, med släta luckor, beige skåp, en vägghängd toalettstol, beige kakel, marmorkakel, vita väggar, klinkergolv i keramik, ett integrerad handfat, marmorbänkskiva och beiget golv

Although the Kids Bathroom was reduced in size by a few feet to add additional space in the Master Bathroom, you would never suspect it! Because of the new layout and design selections, it now feels even larger than before. We chose light colors for the walls, flooring, cabinetry, and tiles, as well as a large mirror to reflect more light. A custom linen closet with pull-out drawers and frosted glass elevates the design while remaining functional for this family. For a space created to work for a teenage boy, teen girl, and pre-teen girl, we showcase that you don’t need to sacrifice great design for functionality!

Inspiration för stora moderna vitt en-suite badrum, med ett fristående badkar, grön kakel, ett integrerad handfat, dusch med gångjärnsdörr, grå skåp, vita väggar, bänkskiva i kvarts och beiget golv
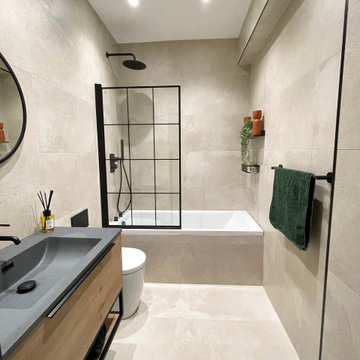
The renovation of this bathroom was part of the complete refurbishment of a beautiful apartment in St Albans. The clients enlisted our Project Management services for the interior design and implementation of this renovation. We wanted to create a calming space and create the illusion of a bigger bathroom. We fully tiled the room and added a modern rustic wall mounted vanity with a black basin. We popped the scheme with accents of black and added colourful accessories to complete the scheme.

В хозяйской ванной находятся ванная под окном, душ, унитаз, мебель на две раковины. Примечательно расположение отдельно стоящей ванны под окном
Idéer för att renovera ett stort funkis vit vitt en-suite badrum, med släta luckor, röda skåp, ett fristående badkar, en dusch i en alkov, en vägghängd toalettstol, porslinskakel, beige väggar, klinkergolv i porslin, ett integrerad handfat, bänkskiva i kvarts, beiget golv och dusch med gångjärnsdörr
Idéer för att renovera ett stort funkis vit vitt en-suite badrum, med släta luckor, röda skåp, ett fristående badkar, en dusch i en alkov, en vägghängd toalettstol, porslinskakel, beige väggar, klinkergolv i porslin, ett integrerad handfat, bänkskiva i kvarts, beiget golv och dusch med gångjärnsdörr
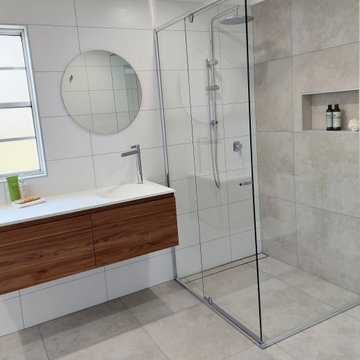
Inredning av ett modernt mellanstort vit vitt en-suite badrum, med skåp i mellenmörkt trä, en hörndusch, vit kakel, keramikplattor, klinkergolv i porslin, ett integrerad handfat, bänkskiva i akrylsten, beiget golv och dusch med gångjärnsdörr

Idéer för mellanstora eklektiska vitt toaletter, med en toalettstol med separat cisternkåpa, vita väggar, beiget golv, släta luckor, svarta skåp, vinylgolv och ett integrerad handfat
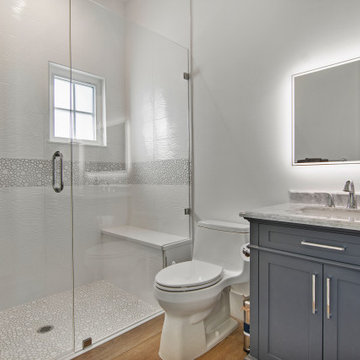
Sutton: Refined yet natural. A white wire-brush gives the natural wood tone a distinct depth, lending it to a variety of spaces.The Modin Rigid luxury vinyl plank flooring collection is the new standard in resilient flooring. Modin Rigid offers true embossed-in-register texture, creating a surface that is convincing to the eye and to the touch; a low sheen level to ensure a natural look that wears well over time; four-sided enhanced bevels to more accurately emulate the look of real wood floors; wider and longer waterproof planks; an industry-leading wear layer; and a pre-attached underlayment.

This Waukesha bathroom remodel was unique because the homeowner needed wheelchair accessibility. We designed a beautiful master bathroom and met the client’s ADA bathroom requirements.
Original Space
The old bathroom layout was not functional or safe. The client could not get in and out of the shower or maneuver around the vanity or toilet. The goal of this project was ADA accessibility.
ADA Bathroom Requirements
All elements of this bathroom and shower were discussed and planned. Every element of this Waukesha master bathroom is designed to meet the unique needs of the client. Designing an ADA bathroom requires thoughtful consideration of showering needs.
Open Floor Plan – A more open floor plan allows for the rotation of the wheelchair. A 5-foot turning radius allows the wheelchair full access to the space.
Doorways – Sliding barn doors open with minimal force. The doorways are 36” to accommodate a wheelchair.
Curbless Shower – To create an ADA shower, we raised the sub floor level in the bedroom. There is a small rise at the bedroom door and the bathroom door. There is a seamless transition to the shower from the bathroom tile floor.
Grab Bars – Decorative grab bars were installed in the shower, next to the toilet and next to the sink (towel bar).
Handheld Showerhead – The handheld Delta Palm Shower slips over the hand for easy showering.
Shower Shelves – The shower storage shelves are minimalistic and function as handhold points.
Non-Slip Surface – Small herringbone ceramic tile on the shower floor prevents slipping.
ADA Vanity – We designed and installed a wheelchair accessible bathroom vanity. It has clearance under the cabinet and insulated pipes.
Lever Faucet – The faucet is offset so the client could reach it easier. We installed a lever operated faucet that is easy to turn on/off.
Integrated Counter/Sink – The solid surface counter and sink is durable and easy to clean.
ADA Toilet – The client requested a bidet toilet with a self opening and closing lid. ADA bathroom requirements for toilets specify a taller height and more clearance.
Heated Floors – WarmlyYours heated floors add comfort to this beautiful space.
Linen Cabinet – A custom linen cabinet stores the homeowners towels and toiletries.
Style
The design of this bathroom is light and airy with neutral tile and simple patterns. The cabinetry matches the existing oak woodwork throughout the home.

Liadesign
Idéer för att renovera ett mellanstort minimalistiskt vit vitt en-suite badrum, med släta luckor, blå skåp, en hörndusch, en toalettstol med separat cisternkåpa, vit kakel, porslinskakel, flerfärgade väggar, klinkergolv i porslin, ett integrerad handfat, laminatbänkskiva, beiget golv och dusch med gångjärnsdörr
Idéer för att renovera ett mellanstort minimalistiskt vit vitt en-suite badrum, med släta luckor, blå skåp, en hörndusch, en toalettstol med separat cisternkåpa, vit kakel, porslinskakel, flerfärgade väggar, klinkergolv i porslin, ett integrerad handfat, laminatbänkskiva, beiget golv och dusch med gångjärnsdörr
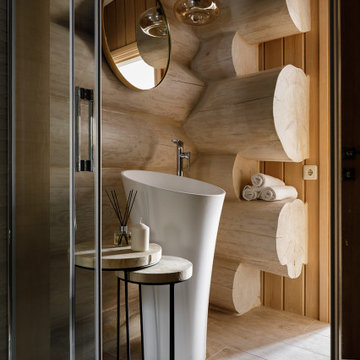
дачный дом из рубленого бревна с камышовой крышей
Inspiration för ett stort rustikt badrum, med porslinskakel, beige väggar, klinkergolv i porslin, ett integrerad handfat och beiget golv
Inspiration för ett stort rustikt badrum, med porslinskakel, beige väggar, klinkergolv i porslin, ett integrerad handfat och beiget golv

For this classic San Francisco William Wurster house, we complemented the iconic modernist architecture, urban landscape, and Bay views with contemporary silhouettes and a neutral color palette. We subtly incorporated the wife's love of all things equine and the husband's passion for sports into the interiors. The family enjoys entertaining, and the multi-level home features a gourmet kitchen, wine room, and ample areas for dining and relaxing. An elevator conveniently climbs to the top floor where a serene master suite awaits.
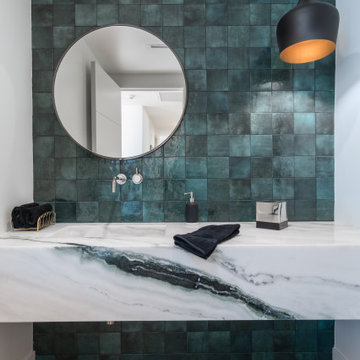
Inspiration för ett 50 tals flerfärgad flerfärgat toalett, med grön kakel, vita väggar, ljust trägolv, ett integrerad handfat och beiget golv

Idéer för mellanstora funkis vitt badrum med dusch, med släta luckor, skåp i mellenmörkt trä, en dusch i en alkov, en vägghängd toalettstol, grå väggar, ljust trägolv, ett integrerad handfat, bänkskiva i kvarts, beiget golv, dusch med gångjärnsdörr, blå kakel, vit kakel och stenhäll

A small bathroom remodel with Ikea vanity and semi-handmade cabinet doors.
Inredning av ett klassiskt litet vit vitt badrum med dusch, med släta luckor, skåp i mellenmörkt trä, ett badkar i en alkov, en dusch/badkar-kombination, vit kakel, vita väggar, ljust trägolv, ett integrerad handfat, beiget golv och dusch med duschdraperi
Inredning av ett klassiskt litet vit vitt badrum med dusch, med släta luckor, skåp i mellenmörkt trä, ett badkar i en alkov, en dusch/badkar-kombination, vit kakel, vita väggar, ljust trägolv, ett integrerad handfat, beiget golv och dusch med duschdraperi

Photo by: Daniel Contelmo Jr.
Maritim inredning av ett mellanstort vit vitt badrum med dusch, med skåp i mellenmörkt trä, en dusch i en alkov, en toalettstol med hel cisternkåpa, grön kakel, glaskakel, grå väggar, vinylgolv, ett integrerad handfat, bänkskiva i kvartsit, beiget golv, dusch med gångjärnsdörr och luckor med infälld panel
Maritim inredning av ett mellanstort vit vitt badrum med dusch, med skåp i mellenmörkt trä, en dusch i en alkov, en toalettstol med hel cisternkåpa, grön kakel, glaskakel, grå väggar, vinylgolv, ett integrerad handfat, bänkskiva i kvartsit, beiget golv, dusch med gångjärnsdörr och luckor med infälld panel
6 267 foton på badrum, med ett integrerad handfat och beiget golv
1
