364 foton på badrum, med ett japanskt badkar och klinkergolv i keramik
Sortera efter:
Budget
Sortera efter:Populärt i dag
1 - 20 av 364 foton
Artikel 1 av 3

Luxurious Walk-in Bathtub with Chrome Accessories (Closed Door)
Foto på ett mellanstort funkis badrum med dusch, med luckor med infälld panel, skåp i mörkt trä, ett japanskt badkar, en toalettstol med separat cisternkåpa, beige kakel, brun kakel, keramikplattor, beige väggar, klinkergolv i keramik, ett undermonterad handfat och bänkskiva i akrylsten
Foto på ett mellanstort funkis badrum med dusch, med luckor med infälld panel, skåp i mörkt trä, ett japanskt badkar, en toalettstol med separat cisternkåpa, beige kakel, brun kakel, keramikplattor, beige väggar, klinkergolv i keramik, ett undermonterad handfat och bänkskiva i akrylsten

The Kipling house is a new addition to the Montrose neighborhood. Designed for a family of five, it allows for generous open family zones oriented to large glass walls facing the street and courtyard pool. The courtyard also creates a buffer between the master suite and the children's play and bedroom zones. The master suite echoes the first floor connection to the exterior, with large glass walls facing balconies to the courtyard and street. Fixed wood screens provide privacy on the first floor while a large sliding second floor panel allows the street balcony to exchange privacy control with the study. Material changes on the exterior articulate the zones of the house and negotiate structural loads.
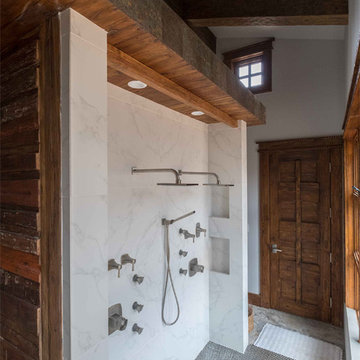
This unique project has heavy Asian influences due to the owner’s strong connection to Indonesia, along with a Mountain West flare creating a unique and rustic contemporary composition. This mountain contemporary residence is tucked into a mature ponderosa forest in the beautiful high desert of Flagstaff, Arizona. The site was instrumental on the development of our form and structure in early design. The 60 to 100 foot towering ponderosas on the site heavily impacted the location and form of the structure. The Asian influence combined with the vertical forms of the existing ponderosa forest led to the Flagstaff House trending towards a horizontal theme.

Upon moving to a new home, this couple chose to convert two small guest baths into one large luxurious space including a Japanese soaking tub and custom glass shower with rainfall spout. Two floating vanities in a walnut finish topped with composite countertops and integrated sinks flank each wall. Due to the pitched walls, Barbara worked with both an industrial designer and mirror manufacturer to design special clips to mount the vanity mirrors, creating a unique and modern solution in a challenging space.
The mix of travertine floor tiles with glossy cream wainscotting tiles creates a warm and inviting feel in this bathroom. Glass fronted shelving built into the eaves offers extra storage for towels and accessories. A oil-rubbed bronze finish lantern hangs from the dramatic ceiling while matching finish sconces add task lighting to the vanity areas.
This project was featured in Boston Magazine Home Design section entitiled "Spaces: Bathing Beauty" in the March 2018 issue. Click here for a link to the article:
https://www.bostonmagazine.com/property/2018/03/27/elza-b-design-bathroom-transformation/
Photography: Jared Kuzia
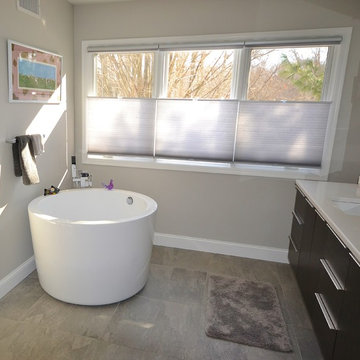
These Broomall, PA clients wanted a sleek modern master bath and it turned out great. We chose a Japanese soaking tub for in front of the bathrooms large window. This tub choice gave the client the freestanding tub they wanted and was a great choice for the size of the space. We custom made an expansive floating vanity and linen closet in Asian night finish to fill the adjacent wall with plenty of storage. All new tile was installed throughout the bathroom floors and walk in shower and toilet room. A sliding frameless glass door was added between the toilet/ shower room and the main bath. The clean quartz countertops, full length mirror and all the other fixtures add to the new modern feel.
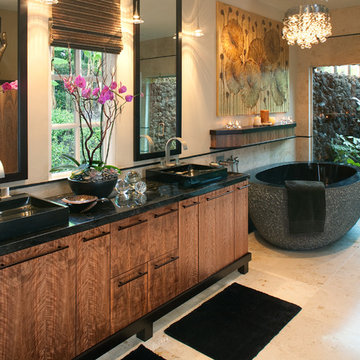
Within an enclosure of lava rock, tiny tree frogs and colorful lizards frolic within lush tropical foliage reaching toward the sun.
Inspiration för ett mellanstort tropiskt en-suite badrum, med släta luckor, skåp i mellenmörkt trä, ett japanskt badkar, en öppen dusch, en toalettstol med hel cisternkåpa, svart kakel, stenkakel, beige väggar, klinkergolv i keramik, ett fristående handfat och bänkskiva i akrylsten
Inspiration för ett mellanstort tropiskt en-suite badrum, med släta luckor, skåp i mellenmörkt trä, ett japanskt badkar, en öppen dusch, en toalettstol med hel cisternkåpa, svart kakel, stenkakel, beige väggar, klinkergolv i keramik, ett fristående handfat och bänkskiva i akrylsten

A poky upstairs layout becomes a spacious master suite, complete with a Japanese soaking tub to warm up in the long, wet months of the Pacific Northwest. The master bath now contains a central space for the vanity, a “wet room” with shower and an "ofuro" soaking tub, and a private toilet room.
Photos by Laurie Black

50 tals inredning av ett stort grön grönt en-suite badrum, med släta luckor, gröna skåp, ett japanskt badkar, en öppen dusch, grön kakel, keramikplattor, klinkergolv i keramik, bänkskiva i terrazo, grönt golv och dusch med gångjärnsdörr
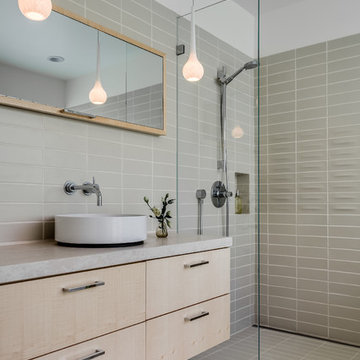
Designer: Floriana Petersen - Floriana Interiors,
Contractor: Steve Werney -Teutonic Construction,
Photo: Christopher Stark
Foto på ett mellanstort funkis badrum med dusch, med ett fristående handfat, släta luckor, skåp i ljust trä, bänkskiva i kalksten, en kantlös dusch, en toalettstol med hel cisternkåpa, keramikplattor, vita väggar, klinkergolv i keramik, ett japanskt badkar och beige kakel
Foto på ett mellanstort funkis badrum med dusch, med ett fristående handfat, släta luckor, skåp i ljust trä, bänkskiva i kalksten, en kantlös dusch, en toalettstol med hel cisternkåpa, keramikplattor, vita väggar, klinkergolv i keramik, ett japanskt badkar och beige kakel
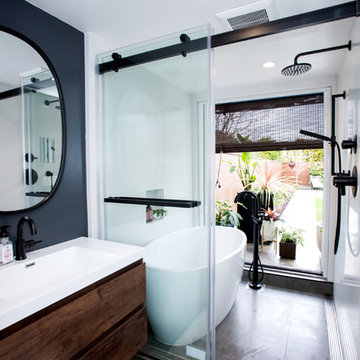
Idéer för maritima vitt badrum, med ett japanskt badkar, våtrum, vit kakel, stenhäll, grå väggar, klinkergolv i keramik, ett väggmonterat handfat, grått golv och dusch med skjutdörr

wet room includes open shower and soaking tub.
Photo: Bay Area VR - Eli Poblitz
Exempel på ett stort modernt en-suite badrum, med ett japanskt badkar, en kantlös dusch, beige kakel, röd kakel, keramikplattor, beige väggar, klinkergolv i keramik och brunt golv
Exempel på ett stort modernt en-suite badrum, med ett japanskt badkar, en kantlös dusch, beige kakel, röd kakel, keramikplattor, beige väggar, klinkergolv i keramik och brunt golv
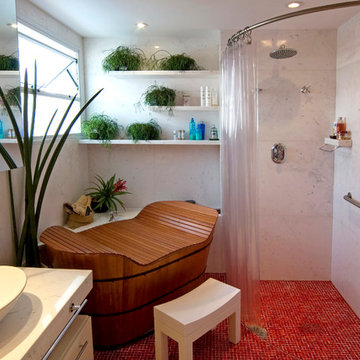
bathroom 2
japanese ofuro tub and shower
foto: Demian Golovaty
Inredning av ett asiatiskt en-suite badrum, med ett fristående handfat, ett japanskt badkar, en hörndusch, vit kakel, klinkergolv i keramik och rött golv
Inredning av ett asiatiskt en-suite badrum, med ett fristående handfat, ett japanskt badkar, en hörndusch, vit kakel, klinkergolv i keramik och rött golv
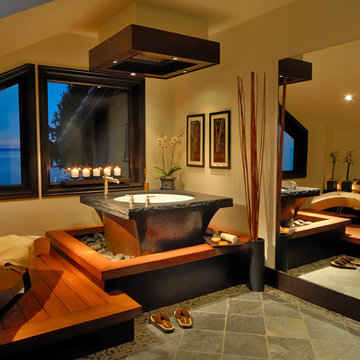
Japanese influenced Spa
Idéer för att renovera ett mellanstort orientaliskt en-suite badrum, med ett japanskt badkar, beige väggar och klinkergolv i keramik
Idéer för att renovera ett mellanstort orientaliskt en-suite badrum, med ett japanskt badkar, beige väggar och klinkergolv i keramik
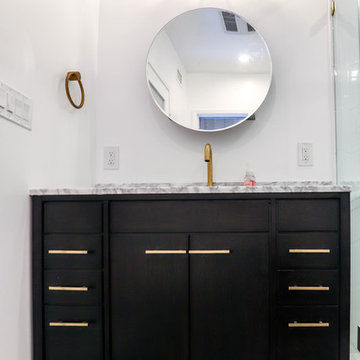
Complete Bathroom Remodel / Black and White Ceramic Tile Flooring / Dark Hard Wood Vanity with Gray and White Counter top / Brass Drawer Pulls / Brass Faucets and Fixtures / Clear Glass Shower Stall / Brass Vanity Lighting Fixtures
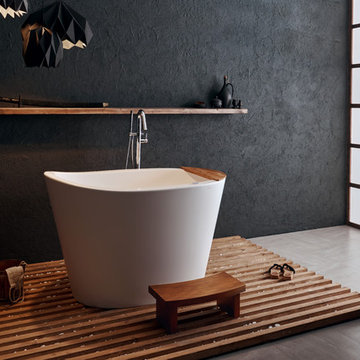
True Ofuro – уникальная разработка итальянских дизайнеров Viva Lusso, глубокая каменная ванна в японском стиле. Дизайн этой маленькой ванны с сидением полностью имитирует сидячую купель для полного погружения, традиционную для ритуала омовения в Японии. Характерная особенность маленькой овальной ванны True Ofuro – максимально эргономичный уклон высокой стенки, комфортно поддерживающей спину, шею и голову, а также удобное сиденье внутри чаши.
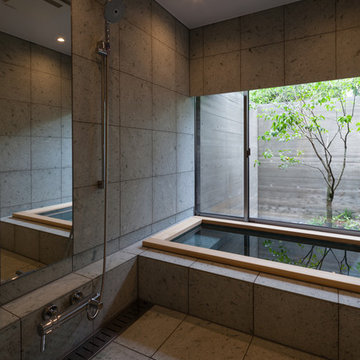
photo by 小川重雄
Inspiration för ett orientaliskt badrum, med ett japanskt badkar, grå väggar, en kantlös dusch, grå kakel, keramikplattor och klinkergolv i keramik
Inspiration för ett orientaliskt badrum, med ett japanskt badkar, grå väggar, en kantlös dusch, grå kakel, keramikplattor och klinkergolv i keramik
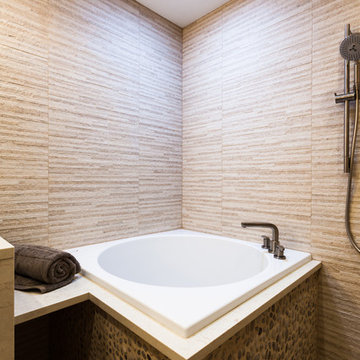
Japanese soaking tub with natural river rock and sun tunnel - for those full moon relaxation baths.
Photography by Blackstock Photography
Exempel på ett stort asiatiskt en-suite badrum, med ett undermonterad handfat, släta luckor, skåp i mellenmörkt trä, marmorbänkskiva, ett japanskt badkar, en öppen dusch, en vägghängd toalettstol, beige kakel, keramikplattor, beige väggar och klinkergolv i keramik
Exempel på ett stort asiatiskt en-suite badrum, med ett undermonterad handfat, släta luckor, skåp i mellenmörkt trä, marmorbänkskiva, ett japanskt badkar, en öppen dusch, en vägghängd toalettstol, beige kakel, keramikplattor, beige väggar och klinkergolv i keramik

master bath wet area with walk-in shower, soaker tube and exposed pipe shower system
Inredning av ett modernt stort grå grått en-suite badrum, med skåp i shakerstil, grå skåp, ett japanskt badkar, våtrum, en bidé, vit kakel, keramikplattor, grå väggar, klinkergolv i keramik, ett fristående handfat, bänkskiva i kvarts, vitt golv och med dusch som är öppen
Inredning av ett modernt stort grå grått en-suite badrum, med skåp i shakerstil, grå skåp, ett japanskt badkar, våtrum, en bidé, vit kakel, keramikplattor, grå väggar, klinkergolv i keramik, ett fristående handfat, bänkskiva i kvarts, vitt golv och med dusch som är öppen
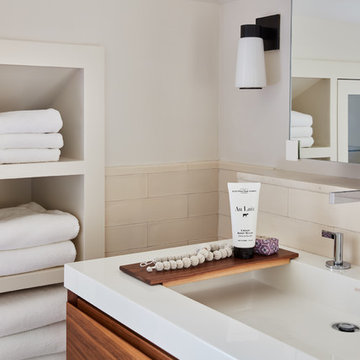
Upon moving to a new home, this couple chose to convert two small guest baths into one large luxurious space including a Japanese soaking tub and custom glass shower with rainfall spout. Two floating vanities in a walnut finish topped with composite countertops and integrated sinks flank each wall. Due to the pitched walls, Barbara worked with both an industrial designer and mirror manufacturer to design special clips to mount the vanity mirrors, creating a unique and modern solution in a challenging space.
The mix of travertine floor tiles with glossy cream wainscotting tiles creates a warm and inviting feel in this bathroom. Glass fronted shelving built into the eaves offers extra storage for towels and accessories. A oil-rubbed bronze finish lantern hangs from the dramatic ceiling while matching finish sconces add task lighting to the vanity areas.
This project was featured in Boston Magazine Home Design section entitiled "Spaces: Bathing Beauty" in the March 2018 issue. Click here for a link to the article:
https://www.bostonmagazine.com/property/2018/03/27/elza-b-design-bathroom-transformation/
Photography: Jared Kuzia
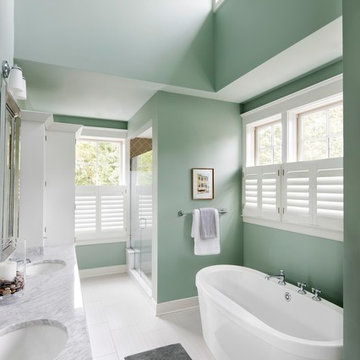
Half the size, all the style. Café Panel Shutters allow for privacy on the bottom half and open, clear views on the upper portion. Functional beauty that is perfect for bathrooms.
See more: https://www.nextdayblinds.com/shutters/hardwood-shutters
364 foton på badrum, med ett japanskt badkar och klinkergolv i keramik
1
