560 foton på badrum, med ett japanskt badkar och vit kakel
Sortera efter:
Budget
Sortera efter:Populärt i dag
1 - 20 av 560 foton

Custom Surface Solutions (www.css-tile.com) - Owner Craig Thompson (512) 430-1215. This project shows a complete Master Bathroom remodel with before, during and after pictures. Master Bathroom features a Japanese soaker tub, enlarged shower with 4 1/2" x 12" white subway tile on walls, niche and celling., dark gray 2" x 2" shower floor tile with Schluter tiled drain, floor to ceiling shower glass, and quartz waterfall knee wall cap with integrated seat and curb cap. Floor has dark gray 12" x 24" tile on Schluter heated floor and same tile on tub wall surround with wall niche. Shower, tub and vanity plumbing fixtures and accessories are Delta Champagne Bronze. Vanity is custom built with quartz countertop and backsplash, undermount oval sinks, wall mounted faucets, wood framed mirrors and open wall medicine cabinet.

A Luxury and spacious Primary en-suite renovation with a Japanses bath, a walk in shower with shower seat and double sink floating vanity, in a simple Scandinavian design with warm wood tones to add warmth and richness.

This bathroom saves space in this tiny home by placing the sink in the corner. A live edge mango slab locally sourced on the Big Island of Hawaii adds character and softness to the space making it easy to move and walk around. Chunky shelves in the corner keep things open and spacious not boxing anything in. An oval mirror was chosen for its classic style.
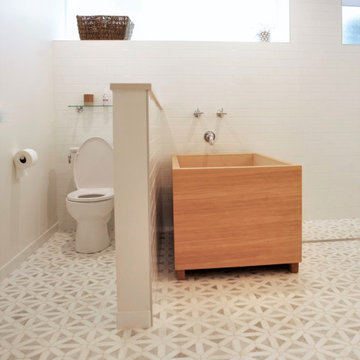
Idéer för ett stort klassiskt badrum, med ett japanskt badkar, en toalettstol med separat cisternkåpa, vit kakel, tunnelbanekakel, vita väggar, klinkergolv i porslin och flerfärgat golv

The Kipling house is a new addition to the Montrose neighborhood. Designed for a family of five, it allows for generous open family zones oriented to large glass walls facing the street and courtyard pool. The courtyard also creates a buffer between the master suite and the children's play and bedroom zones. The master suite echoes the first floor connection to the exterior, with large glass walls facing balconies to the courtyard and street. Fixed wood screens provide privacy on the first floor while a large sliding second floor panel allows the street balcony to exchange privacy control with the study. Material changes on the exterior articulate the zones of the house and negotiate structural loads.
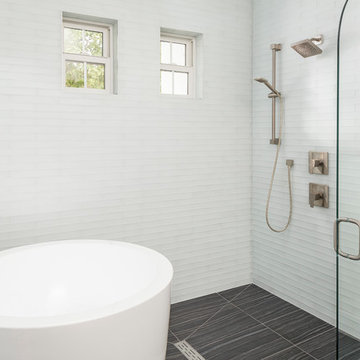
High Res Media
Idéer för funkis en-suite badrum, med en dusch i en alkov, vit kakel, tunnelbanekakel, vita väggar, dusch med gångjärnsdörr, ett japanskt badkar, klinkergolv i porslin, ett undermonterad handfat, skåp i shakerstil, vita skåp och bänkskiva i kvartsit
Idéer för funkis en-suite badrum, med en dusch i en alkov, vit kakel, tunnelbanekakel, vita väggar, dusch med gångjärnsdörr, ett japanskt badkar, klinkergolv i porslin, ett undermonterad handfat, skåp i shakerstil, vita skåp och bänkskiva i kvartsit
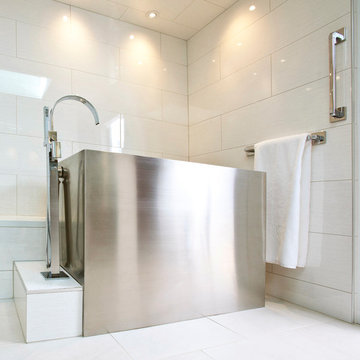
Ross Van Pelt
Bild på ett mellanstort funkis en-suite badrum, med ett undermonterad handfat, släta luckor, skåp i mörkt trä, bänkskiva i kvarts, ett japanskt badkar, en kantlös dusch, en toalettstol med separat cisternkåpa, vit kakel, porslinskakel och vita väggar
Bild på ett mellanstort funkis en-suite badrum, med ett undermonterad handfat, släta luckor, skåp i mörkt trä, bänkskiva i kvarts, ett japanskt badkar, en kantlös dusch, en toalettstol med separat cisternkåpa, vit kakel, porslinskakel och vita väggar
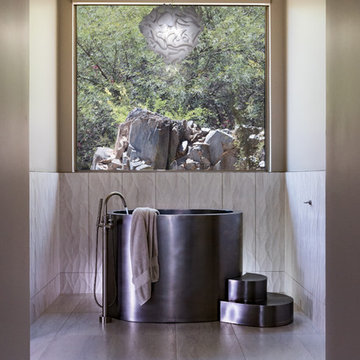
A stainless steel Japanese soaking tub and Slamp chandelier create a unique and contemporary bathing space. Three dimensional tile leads the way to the stunning desert view.

Amazing front porch of a modern farmhouse built by Steve Powell Homes (www.stevepowellhomes.com). Photo Credit: David Cannon Photography (www.davidcannonphotography.com)

Photographer: Scott Hargis Photo
Inspiration för små moderna badrum, med släta luckor, ett japanskt badkar, en dusch/badkar-kombination, en bidé, vit kakel, porslinskakel, vita väggar, kalkstensgolv, ett fristående handfat och bänkskiva i kalksten
Inspiration för små moderna badrum, med släta luckor, ett japanskt badkar, en dusch/badkar-kombination, en bidé, vit kakel, porslinskakel, vita väggar, kalkstensgolv, ett fristående handfat och bänkskiva i kalksten

Photo Credit: Aaron Leitz
Foto på ett funkis en-suite badrum, med ett japanskt badkar, en öppen dusch, vit kakel, stenkakel, vita väggar, mosaikgolv och med dusch som är öppen
Foto på ett funkis en-suite badrum, med ett japanskt badkar, en öppen dusch, vit kakel, stenkakel, vita väggar, mosaikgolv och med dusch som är öppen

Japanese soaking tub from Victoria & Albert is featured with Brizo faucet. The large shower features dual shower heads with recessed niches and large seat.
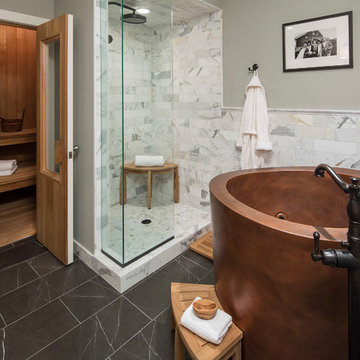
Martha O'Hara Interiors, Interior Design & Photo Styling | Troy Thies, Photography | TreHus Architects + Interior Designers + Builders, Remodeler
Please Note: All “related,” “similar,” and “sponsored” products tagged or listed by Houzz are not actual products pictured. They have not been approved by Martha O’Hara Interiors nor any of the professionals credited. For information about our work, please contact design@oharainteriors.com.
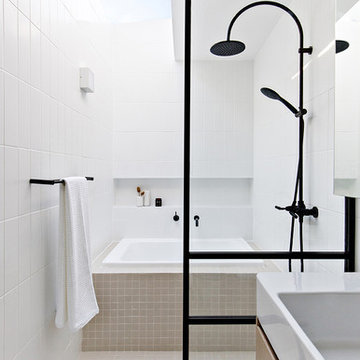
Inspiration för ett litet funkis en-suite badrum, med skåp i ljust trä, ett japanskt badkar, våtrum, vit kakel, keramikplattor, vita väggar, ett väggmonterat handfat, beiget golv och med dusch som är öppen
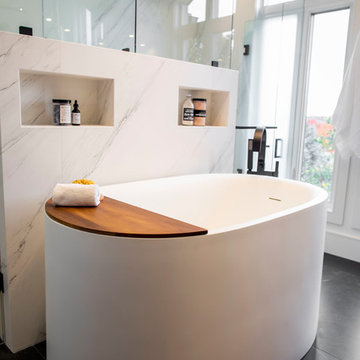
Aia photography
Idéer för ett stort modernt vit en-suite badrum, med släta luckor, skåp i mellenmörkt trä, ett japanskt badkar, en kantlös dusch, en bidé, vit kakel, porslinskakel, vita väggar, klinkergolv i porslin, ett fristående handfat, bänkskiva i kvarts, svart golv och dusch med gångjärnsdörr
Idéer för ett stort modernt vit en-suite badrum, med släta luckor, skåp i mellenmörkt trä, ett japanskt badkar, en kantlös dusch, en bidé, vit kakel, porslinskakel, vita väggar, klinkergolv i porslin, ett fristående handfat, bänkskiva i kvarts, svart golv och dusch med gångjärnsdörr
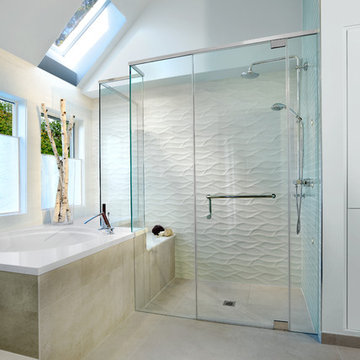
Arnal Photography
Inredning av ett maritimt badrum, med ett japanskt badkar, en hörndusch, vit kakel och vita väggar
Inredning av ett maritimt badrum, med ett japanskt badkar, en hörndusch, vit kakel och vita väggar

Our New Home Buyer commissioned HOMEREDI to convert their old Master Bathroom into a spacious newly designed Contemporary retreat. We asked our designer Samantha Murray from SM Designs to work with our client to select all required tiles from our tile distributor. We then extended full contractor pricing toward the purchase of all fixtures used in this Spa bathroom. One of the unique features of this bathroom is a large 40"x40"x32" Japanese style soaking tub. Once this magnificent project was completed we asked our professional photographer Chuck Dana's Photography to capture the beauty of implementation. Lots of credit also goes to our clients who worked with us and our designer to fine tune their requirements. We are privileged to make their imagination come to life in this magnificent space.

"Victoria Point" farmhouse barn home by Yankee Barn Homes, customized by Paul Dierkes, Architect. Primary bathroom with open beamed ceiling. Floating double vanity of black marble. Japanese soaking tub. Walls of subway tile. Windows by Marvin.
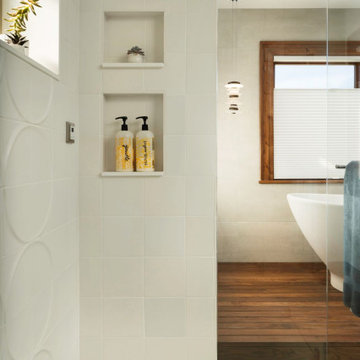
Rodwin Architecture & Skycastle Homes
Location: Boulder, Colorado, USA
Interior design, space planning and architectural details converge thoughtfully in this transformative project. A 15-year old, 9,000 sf. home with generic interior finishes and odd layout needed bold, modern, fun and highly functional transformation for a large bustling family. To redefine the soul of this home, texture and light were given primary consideration. Elegant contemporary finishes, a warm color palette and dramatic lighting defined modern style throughout. A cascading chandelier by Stone Lighting in the entry makes a strong entry statement. Walls were removed to allow the kitchen/great/dining room to become a vibrant social center. A minimalist design approach is the perfect backdrop for the diverse art collection. Yet, the home is still highly functional for the entire family. We added windows, fireplaces, water features, and extended the home out to an expansive patio and yard.
The cavernous beige basement became an entertaining mecca, with a glowing modern wine-room, full bar, media room, arcade, billiards room and professional gym.
Bathrooms were all designed with personality and craftsmanship, featuring unique tiles, floating wood vanities and striking lighting.
This project was a 50/50 collaboration between Rodwin Architecture and Kimball Modern
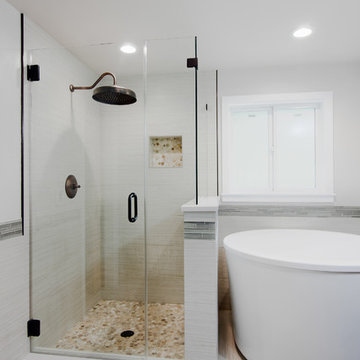
Luke Wesson
Idéer för att renovera ett mellanstort funkis en-suite badrum, med skåp i shakerstil, skåp i mörkt trä, ett japanskt badkar, en hörndusch, en toalettstol med hel cisternkåpa, vit kakel, porslinskakel, vita väggar, klinkergolv i porslin, ett undermonterad handfat och bänkskiva i kvarts
Idéer för att renovera ett mellanstort funkis en-suite badrum, med skåp i shakerstil, skåp i mörkt trä, ett japanskt badkar, en hörndusch, en toalettstol med hel cisternkåpa, vit kakel, porslinskakel, vita väggar, klinkergolv i porslin, ett undermonterad handfat och bänkskiva i kvarts
560 foton på badrum, med ett japanskt badkar och vit kakel
1
