2 399 foton på badrum, med ett japanskt badkar
Sortera efter:
Budget
Sortera efter:Populärt i dag
141 - 160 av 2 399 foton
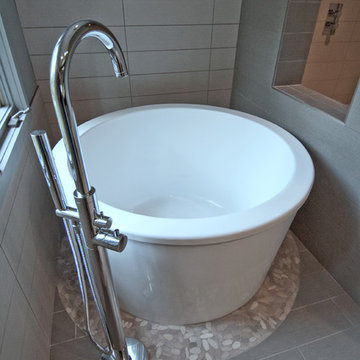
Geri Cruickshank Eaker
Inspiration för ett litet funkis en-suite badrum, med ett fristående handfat, möbel-liknande, skåp i mörkt trä, ett japanskt badkar, en kantlös dusch, en toalettstol med hel cisternkåpa, grå kakel, keramikplattor, grå väggar och klinkergolv i porslin
Inspiration för ett litet funkis en-suite badrum, med ett fristående handfat, möbel-liknande, skåp i mörkt trä, ett japanskt badkar, en kantlös dusch, en toalettstol med hel cisternkåpa, grå kakel, keramikplattor, grå väggar och klinkergolv i porslin
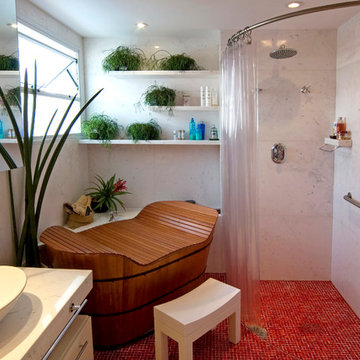
bathroom 2
japanese ofuro tub and shower
foto: Demian Golovaty
Inredning av ett asiatiskt en-suite badrum, med ett fristående handfat, ett japanskt badkar, en hörndusch, vit kakel, klinkergolv i keramik och rött golv
Inredning av ett asiatiskt en-suite badrum, med ett fristående handfat, ett japanskt badkar, en hörndusch, vit kakel, klinkergolv i keramik och rött golv
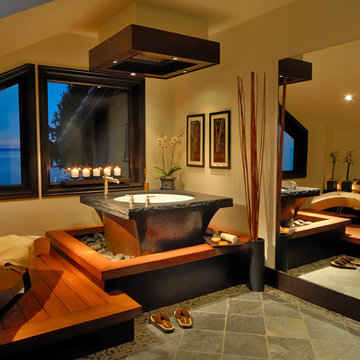
Japanese influenced Spa
Idéer för att renovera ett mellanstort orientaliskt en-suite badrum, med ett japanskt badkar, beige väggar och klinkergolv i keramik
Idéer för att renovera ett mellanstort orientaliskt en-suite badrum, med ett japanskt badkar, beige väggar och klinkergolv i keramik

Foto på ett orientaliskt badrum, med skåp i mellenmörkt trä, ett japanskt badkar och träbänkskiva
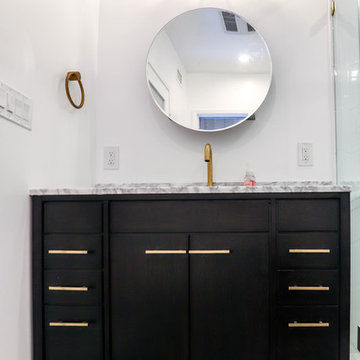
Complete Bathroom Remodel / Black and White Ceramic Tile Flooring / Dark Hard Wood Vanity with Gray and White Counter top / Brass Drawer Pulls / Brass Faucets and Fixtures / Clear Glass Shower Stall / Brass Vanity Lighting Fixtures
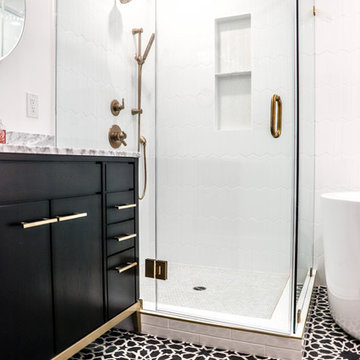
Los Angeles, CA - Complete Bathroom Remodel
Installation of floor, shower and backsplash tile, vanity and all plumbing and electrical requirements per the project.
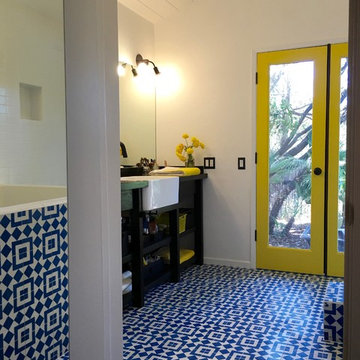
Moroccan modern bathroom in Ojai, CA
Bild på ett mellanstort eklektiskt en-suite badrum, med öppna hyllor, svarta skåp, blå kakel, vit kakel, mosaik, träbänkskiva, ett japanskt badkar, vita väggar, mosaikgolv och ett nedsänkt handfat
Bild på ett mellanstort eklektiskt en-suite badrum, med öppna hyllor, svarta skåp, blå kakel, vit kakel, mosaik, träbänkskiva, ett japanskt badkar, vita väggar, mosaikgolv och ett nedsänkt handfat
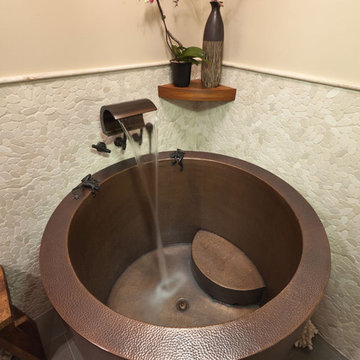
Asian style bathroom with a copper Japanese style bathtub, white pebble tile, wood corner shelf and gray floor tiles.
Asiatisk inredning av ett badrum, med ett japanskt badkar, beige kakel och kakel i småsten
Asiatisk inredning av ett badrum, med ett japanskt badkar, beige kakel och kakel i småsten

リフォーム後の画像です。
漏水していたため、工場で作成した防水パンを内蔵しています。
腰壁からの天然ヒバは、クリーニングし従来のものを活用しました。
Exempel på ett mellanstort asiatiskt en-suite badrum, med ett japanskt badkar och en dusch i en alkov
Exempel på ett mellanstort asiatiskt en-suite badrum, med ett japanskt badkar och en dusch i en alkov

Une belle et grande maison de l’Île Saint Denis, en bord de Seine. Ce qui aura constitué l’un de mes plus gros défis ! Madame aime le pop, le rose, le batik, les 50’s-60’s-70’s, elle est tendre, romantique et tient à quelques références qui ont construit ses souvenirs de maman et d’amoureuse. Monsieur lui, aime le minimalisme, le minéral, l’art déco et les couleurs froides (et le rose aussi quand même!). Tous deux aiment les chats, les plantes, le rock, rire et voyager. Ils sont drôles, accueillants, généreux, (très) patients mais (super) perfectionnistes et parfois difficiles à mettre d’accord ?
Et voilà le résultat : un mix and match de folie, loin de mes codes habituels et du Wabi-sabi pur et dur, mais dans lequel on retrouve l’essence absolue de cette démarche esthétique japonaise : donner leur chance aux objets du passé, respecter les vibrations, les émotions et l’intime conviction, ne pas chercher à copier ou à être « tendance » mais au contraire, ne jamais oublier que nous sommes des êtres uniques qui avons le droit de vivre dans un lieu unique. Que ce lieu est rare et inédit parce que nous l’avons façonné pièce par pièce, objet par objet, motif par motif, accord après accord, à notre image et selon notre cœur. Cette maison de bord de Seine peuplée de trouvailles vintage et d’icônes du design respire la bonne humeur et la complémentarité de ce couple de clients merveilleux qui resteront des amis. Des clients capables de franchir l’Atlantique pour aller chercher des miroirs que je leur ai proposés mais qui, le temps de passer de la conception à la réalisation, sont sold out en France. Des clients capables de passer la journée avec nous sur le chantier, mètre et niveau à la main, pour nous aider à traquer la perfection dans les finitions. Des clients avec qui refaire le monde, dans la quiétude du jardin, un verre à la main, est un pur moment de bonheur. Merci pour votre confiance, votre ténacité et votre ouverture d’esprit. ????
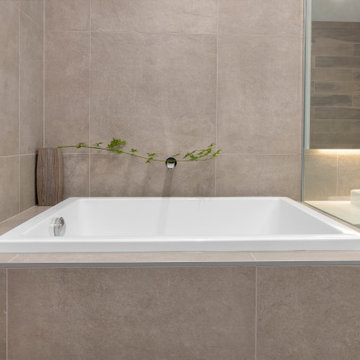
Japanese Inspired Soaker Bath
The standout feature of this Japanese inspired bathroom is the desirable deep soaker style bath.
Idéer för att renovera ett stort funkis vit vitt en-suite badrum, med släta luckor, skåp i mellenmörkt trä, ett japanskt badkar, våtrum, beige kakel, porslinskakel, klinkergolv i porslin, beiget golv, med dusch som är öppen, ett fristående handfat och bänkskiva i kvarts
Idéer för att renovera ett stort funkis vit vitt en-suite badrum, med släta luckor, skåp i mellenmörkt trä, ett japanskt badkar, våtrum, beige kakel, porslinskakel, klinkergolv i porslin, beiget golv, med dusch som är öppen, ett fristående handfat och bänkskiva i kvarts
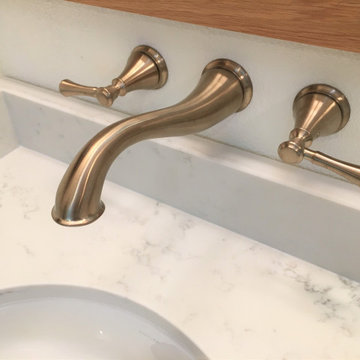
Custom Surface Solutions (www.css-tile.com) - Owner Craig Thompson (512) 430-1215. This project shows a complete Master Bathroom remodel with before, during and after pictures. Master Bathroom features a Japanese soaker tub, enlarged shower with 4 1/2" x 12" white subway tile on walls, niche and celling., dark gray 2" x 2" shower floor tile with Schluter tiled drain, floor to ceiling shower glass, and quartz waterfall knee wall cap with integrated seat and curb cap. Floor has dark gray 12" x 24" tile on Schluter heated floor and same tile on tub wall surround with wall niche. Shower, tub and vanity plumbing fixtures and accessories are Delta Champagne Bronze. Vanity is custom built with quartz countertop and backsplash, undermount oval sinks, wall mounted faucets, wood framed mirrors and open wall medicine cabinet.
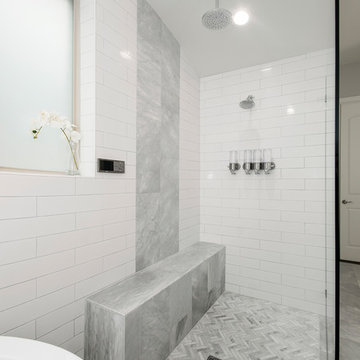
Our clients house was built in 2012, so it was not that outdated, it was just dark. The clients wanted to lighten the kitchen and create something that was their own, using more unique products. The master bath needed to be updated and they wanted the upstairs game room to be more functional for their family.
The original kitchen was very dark and all brown. The cabinets were stained dark brown, the countertops were a dark brown and black granite, with a beige backsplash. We kept the dark cabinets but lightened everything else. A new translucent frosted glass pantry door was installed to soften the feel of the kitchen. The main architecture in the kitchen stayed the same but the clients wanted to change the coffee bar into a wine bar, so we removed the upper cabinet door above a small cabinet and installed two X-style wine storage shelves instead. An undermount farm sink was installed with a 23” tall main faucet for more functionality. We replaced the chandelier over the island with a beautiful Arhaus Poppy large antique brass chandelier. Two new pendants were installed over the sink from West Elm with a much more modern feel than before, not to mention much brighter. The once dark backsplash was now a bright ocean honed marble mosaic 2”x4” a top the QM Calacatta Miel quartz countertops. We installed undercabinet lighting and added over-cabinet LED tape strip lighting to add even more light into the kitchen.
We basically gutted the Master bathroom and started from scratch. We demoed the shower walls, ceiling over tub/shower, demoed the countertops, plumbing fixtures, shutters over the tub and the wall tile and flooring. We reframed the vaulted ceiling over the shower and added an access panel in the water closet for a digital shower valve. A raised platform was added under the tub/shower for a shower slope to existing drain. The shower floor was Carrara Herringbone tile, accented with Bianco Venatino Honed marble and Metro White glossy ceramic 4”x16” tile on the walls. We then added a bench and a Kohler 8” rain showerhead to finish off the shower. The walk-in shower was sectioned off with a frameless clear anti-spot treated glass. The tub was not important to the clients, although they wanted to keep one for resale value. A Japanese soaker tub was installed, which the kids love! To finish off the master bath, the walls were painted with SW Agreeable Gray and the existing cabinets were painted SW Mega Greige for an updated look. Four Pottery Barn Mercer wall sconces were added between the new beautiful Distressed Silver leaf mirrors instead of the three existing over-mirror vanity bars that were originally there. QM Calacatta Miel countertops were installed which definitely brightened up the room!
Originally, the upstairs game room had nothing but a built-in bar in one corner. The clients wanted this to be more of a media room but still wanted to have a kitchenette upstairs. We had to remove the original plumbing and electrical and move it to where the new cabinets were. We installed 16’ of cabinets between the windows on one wall. Plank and Mill reclaimed barn wood plank veneers were used on the accent wall in between the cabinets as a backing for the wall mounted TV above the QM Calacatta Miel countertops. A kitchenette was installed to one end, housing a sink and a beverage fridge, so the clients can still have the best of both worlds. LED tape lighting was added above the cabinets for additional lighting. The clients love their updated rooms and feel that house really works for their family now.
Design/Remodel by Hatfield Builders & Remodelers | Photography by Versatile Imaging

Luxury master bath with his and her vanities and the focal point when you walk in a curved waterfall wall that flows into a custom made round bathtub that is designed to overflow to the stones below. Completing this spa inspired bath is a steam room, infrared sauna, a shower with multiple rain heads, shower heads, and body jets. Limestone floors, stacked stone, Walker Zanger tile, and quartzite counter tops.
Photographer: Realty Pro Shots
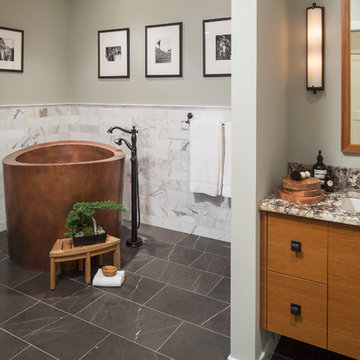
Martha O'Hara Interiors, Interior Design & Photo Styling | Troy Thies, Photography | TreHus Architects + Interior Designers + Builders, Remodeler
Please Note: All “related,” “similar,” and “sponsored” products tagged or listed by Houzz are not actual products pictured. They have not been approved by Martha O’Hara Interiors nor any of the professionals credited. For information about our work, please contact design@oharainteriors.com.
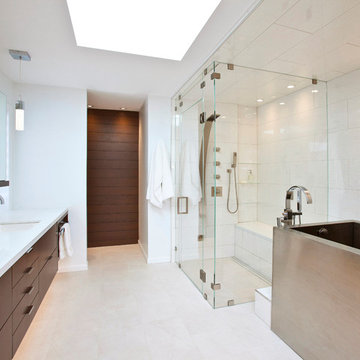
Ross Van Pelt
Idéer för ett mellanstort modernt en-suite badrum, med släta luckor, skåp i mörkt trä, bänkskiva i kvarts, ett undermonterad handfat, ett japanskt badkar, en kantlös dusch, vit kakel, porslinskakel och vita väggar
Idéer för ett mellanstort modernt en-suite badrum, med släta luckor, skåp i mörkt trä, bänkskiva i kvarts, ett undermonterad handfat, ett japanskt badkar, en kantlös dusch, vit kakel, porslinskakel och vita väggar

Nader Essa Photography
Foto på ett stort funkis en-suite badrum, med ett japanskt badkar, vita väggar, grå kakel, skiffergolv och en öppen dusch
Foto på ett stort funkis en-suite badrum, med ett japanskt badkar, vita väggar, grå kakel, skiffergolv och en öppen dusch
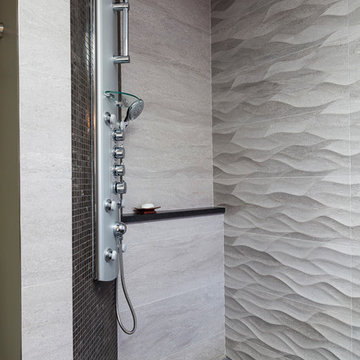
David Dadekian
Foto på ett mellanstort funkis en-suite badrum, med släta luckor, bruna skåp, ett japanskt badkar, en kantlös dusch, en toalettstol med separat cisternkåpa, grå kakel, porslinskakel, grå väggar, klinkergolv i porslin, ett integrerad handfat, bänkskiva i betong, svart golv och med dusch som är öppen
Foto på ett mellanstort funkis en-suite badrum, med släta luckor, bruna skåp, ett japanskt badkar, en kantlös dusch, en toalettstol med separat cisternkåpa, grå kakel, porslinskakel, grå väggar, klinkergolv i porslin, ett integrerad handfat, bänkskiva i betong, svart golv och med dusch som är öppen
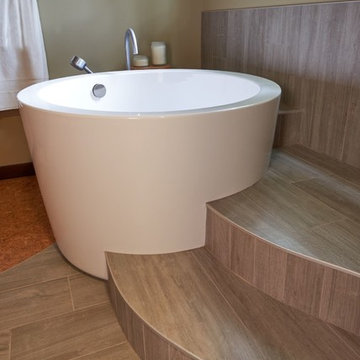
NW Architectural Photography - Dale Lang
Idéer för stora orientaliska en-suite badrum, med ett japanskt badkar, flerfärgad kakel, keramikplattor, korkgolv, ett undermonterad handfat och bänkskiva i kvarts
Idéer för stora orientaliska en-suite badrum, med ett japanskt badkar, flerfärgad kakel, keramikplattor, korkgolv, ett undermonterad handfat och bänkskiva i kvarts
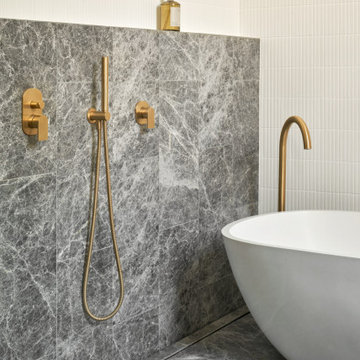
apaiser Sublime Bath in 'Diamond White' at the master ensuite in Wimbledon Avenue, VIC, Australia. Developed by Penfold Group | Designed by Taylor Pressly Architects |
Build by Melbourne Construction Management | Photography by Peter Clarke
2 399 foton på badrum, med ett japanskt badkar
8
