600 foton på badrum, med ett konsol handfat och bänkskiva i kvartsit
Sortera efter:
Budget
Sortera efter:Populärt i dag
1 - 20 av 600 foton

Idéer för mellanstora funkis grått en-suite badrum, med släta luckor, beige skåp, en öppen dusch, en vägghängd toalettstol, vit kakel, keramikplattor, beige väggar, klinkergolv i keramik, ett konsol handfat, bänkskiva i kvartsit, flerfärgat golv och med dusch som är öppen

Inspiration för små moderna en-suite badrum, med släta luckor, grå skåp, ett platsbyggt badkar, en dusch/badkar-kombination, en toalettstol med hel cisternkåpa, vit kakel, stenhäll, vita väggar, skiffergolv, ett konsol handfat och bänkskiva i kvartsit

Bedwardine Road is our epic renovation and extension of a vast Victorian villa in Crystal Palace, south-east London.
Traditional architectural details such as flat brick arches and a denticulated brickwork entablature on the rear elevation counterbalance a kitchen that feels like a New York loft, complete with a polished concrete floor, underfloor heating and floor to ceiling Crittall windows.
Interiors details include as a hidden “jib” door that provides access to a dressing room and theatre lights in the master bathroom.

A traditional project that was intended to be darker in nature, allowing a much more intimate experience when in use. The clean tiles and contrast in the room really emphasises the features within the space.

Foto på ett mellanstort funkis grå en-suite badrum, med släta luckor, gula skåp, en öppen dusch, grå kakel, grå väggar, klinkergolv i porslin, ett konsol handfat, bänkskiva i kvartsit, grått golv och med dusch som är öppen
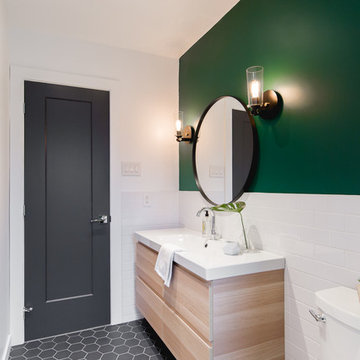
Bodoum Photographie
Inredning av ett modernt vit vitt badrum med dusch, med släta luckor, ett badkar i en alkov, en dusch/badkar-kombination, en toalettstol med hel cisternkåpa, vit kakel, gröna väggar, klinkergolv i keramik, bänkskiva i kvartsit, grått golv, skåp i ljust trä, tunnelbanekakel och ett konsol handfat
Inredning av ett modernt vit vitt badrum med dusch, med släta luckor, ett badkar i en alkov, en dusch/badkar-kombination, en toalettstol med hel cisternkåpa, vit kakel, gröna väggar, klinkergolv i keramik, bänkskiva i kvartsit, grått golv, skåp i ljust trä, tunnelbanekakel och ett konsol handfat
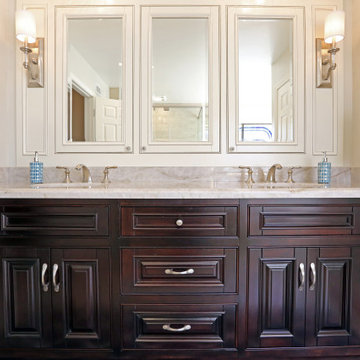
Bathroom remodel including quartzite countertop, new bathtub, stained glass installation, custom shower, custom cabinetry, and repaint.
Idéer för att renovera ett mycket stort maritimt vit vitt en-suite badrum, med luckor med infälld panel, bruna skåp, ett fristående badkar, en dusch i en alkov, en toalettstol med hel cisternkåpa, beige väggar, klinkergolv i porslin, ett konsol handfat, bänkskiva i kvartsit, beiget golv och dusch med gångjärnsdörr
Idéer för att renovera ett mycket stort maritimt vit vitt en-suite badrum, med luckor med infälld panel, bruna skåp, ett fristående badkar, en dusch i en alkov, en toalettstol med hel cisternkåpa, beige väggar, klinkergolv i porslin, ett konsol handfat, bänkskiva i kvartsit, beiget golv och dusch med gångjärnsdörr

Compact and Unique with a Chic Sophisticated Style.
Inredning av ett maritimt litet vit vitt en-suite badrum, med luckor med profilerade fronter, vita skåp, ett badkar med tassar, våtrum, en toalettstol med hel cisternkåpa, vit kakel, keramikplattor, gröna väggar, klinkergolv i keramik, ett konsol handfat, bänkskiva i kvartsit, grått golv och dusch med gångjärnsdörr
Inredning av ett maritimt litet vit vitt en-suite badrum, med luckor med profilerade fronter, vita skåp, ett badkar med tassar, våtrum, en toalettstol med hel cisternkåpa, vit kakel, keramikplattor, gröna väggar, klinkergolv i keramik, ett konsol handfat, bänkskiva i kvartsit, grått golv och dusch med gångjärnsdörr
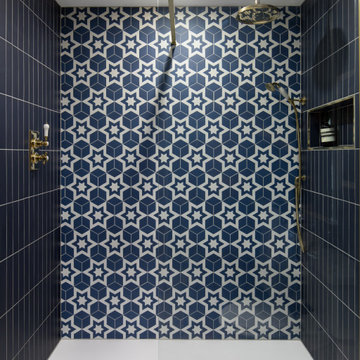
Eklektisk inredning av ett vit vitt badrum med dusch, med skåp i shakerstil, blå skåp, en öppen dusch, en toalettstol med hel cisternkåpa, blå kakel, porslinskakel, blå väggar, klinkergolv i keramik, ett konsol handfat, bänkskiva i kvartsit och med dusch som är öppen
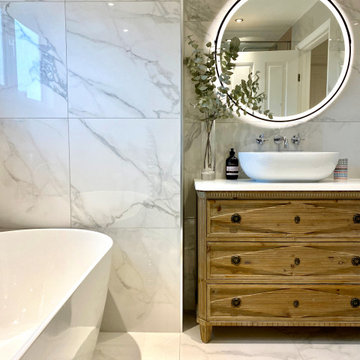
Crosswater countertop basin on quartz worktop on upcycled chest of drawers.
Idéer för att renovera ett mellanstort eklektiskt vit vitt badrum för barn, med skåp i shakerstil, skåp i ljust trä, ett fristående badkar, en hörndusch, en vägghängd toalettstol, grå kakel, porslinskakel, klinkergolv i porslin, ett konsol handfat, bänkskiva i kvartsit, grått golv och dusch med gångjärnsdörr
Idéer för att renovera ett mellanstort eklektiskt vit vitt badrum för barn, med skåp i shakerstil, skåp i ljust trä, ett fristående badkar, en hörndusch, en vägghängd toalettstol, grå kakel, porslinskakel, klinkergolv i porslin, ett konsol handfat, bänkskiva i kvartsit, grått golv och dusch med gångjärnsdörr

Idéer för att renovera ett litet funkis vit vitt en-suite badrum, med skåp i shakerstil, blå skåp, ett platsbyggt badkar, en dusch/badkar-kombination, en toalettstol med hel cisternkåpa, vit kakel, keramikplattor, vita väggar, marmorgolv, ett konsol handfat, bänkskiva i kvartsit, vitt golv och dusch med duschdraperi

Chris Snook
Idéer för att renovera ett litet funkis badrum för barn, med släta luckor, vita skåp, ett platsbyggt badkar, en kantlös dusch, en vägghängd toalettstol, beige kakel, cementkakel, beige väggar, cementgolv, ett konsol handfat, bänkskiva i kvartsit, beiget golv och dusch med gångjärnsdörr
Idéer för att renovera ett litet funkis badrum för barn, med släta luckor, vita skåp, ett platsbyggt badkar, en kantlös dusch, en vägghängd toalettstol, beige kakel, cementkakel, beige väggar, cementgolv, ett konsol handfat, bänkskiva i kvartsit, beiget golv och dusch med gångjärnsdörr
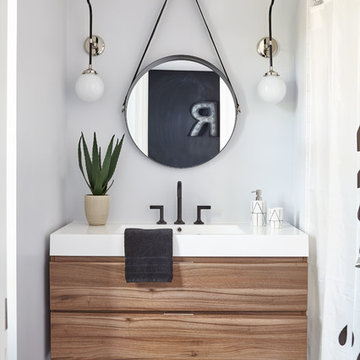
Inredning av ett klassiskt badrum med dusch, med släta luckor, skåp i mellenmörkt trä, ett badkar i en alkov, en dusch/badkar-kombination, klinkergolv i porslin, bänkskiva i kvartsit, grått golv, dusch med duschdraperi, grå väggar och ett konsol handfat
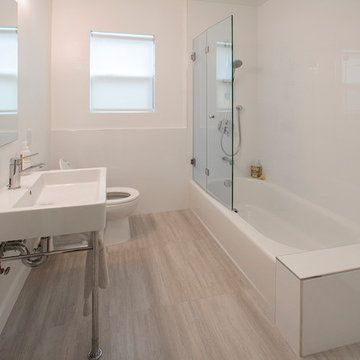
Jinny Kim
Inspiration för ett litet funkis vit vitt badrum för barn, med öppna hyllor, ett badkar i en alkov, en dusch/badkar-kombination, en toalettstol med separat cisternkåpa, vit kakel, porslinskakel, vita väggar, klinkergolv i porslin, ett konsol handfat, bänkskiva i kvartsit, brunt golv och dusch med gångjärnsdörr
Inspiration för ett litet funkis vit vitt badrum för barn, med öppna hyllor, ett badkar i en alkov, en dusch/badkar-kombination, en toalettstol med separat cisternkåpa, vit kakel, porslinskakel, vita väggar, klinkergolv i porslin, ett konsol handfat, bänkskiva i kvartsit, brunt golv och dusch med gångjärnsdörr

Marble Bathroom in Worthing, West Sussex
A family bathroom and en-suite provide a luxurious relaxing space for local High Salvington, Worthing clients.
The Brief
This bathroom project in High Salvington, Worthing required a luxurious bathroom theme that could be utilised across a larger family bathroom and a smaller en-suite.
The client for this project sought a really on trend design, with multiple personal elements to be incorporated. In addition, lighting improvements were sought to maintain a light theme across both rooms.
Design Elements
Across the two bathrooms designer Aron was tasked with keeping both space light, but also including luxurious elements. In both spaces white marble tiles have been utilised to help balance natural light, whilst adding a premium feel.
In the family bathroom a feature wall with herringbone laid tiles adds another premium element to the space.
To include the required storage in the family bathroom, a wall hung unit from British supplier Saneux has been incorporated. This has been chosen in the natural English Oak finish and uses a handleless system for operation of drawers.
A podium sink sits on top of the furniture unit with a complimenting white also used.
Special Inclusions
This client sought a number of special inclusions to tailor the design to their own style.
Matt black brassware from supplier Saneux has been used throughout, which teams nicely with the marble tiles and the designer shower screen chosen by this client. Around the bath niche alcoves have been incorporated to provide a place to store essentials and decorations, these have been enhanced with discrete downlighting.
Throughout the room lighting enhancements have been made, with wall mounted lights either side of the HiB Xenon mirrored unit, downlights in the ceiling and lighting in niche alcoves.
Our expert fitting team have even undertaken the intricate task of tilling this l-shaped bath panel.
Project Highlight
In addition to the family bathroom, this project involved renovating an existing en-suite.
White marble tiles have again been used, working well with the Pewter Grey bathroom unit from British supplier Saneux’s Air range. A Crosswater shower enclosure is used in this room, with niche alcoves again incorporated.
A key part of the design in this room was to create a theme with enough natural light and balanced features.
The End Result
These two bathrooms use a similar theme, providing two wonderful and relaxing spaces to this High Salvington property. The design conjured by Aron keeps both spaces feeling light and opulent, with the theme enhanced by a number of special inclusions for this client.
If you have a similar home project, consult our expert designers to see how we can design your dream space.
To arrange an appointment visit a showroom or book an appointment now.
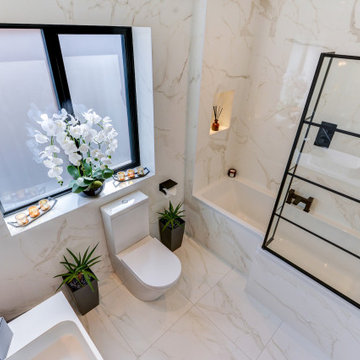
Marble Bathroom in Worthing, West Sussex
A family bathroom and en-suite provide a luxurious relaxing space for local High Salvington, Worthing clients.
The Brief
This bathroom project in High Salvington, Worthing required a luxurious bathroom theme that could be utilised across a larger family bathroom and a smaller en-suite.
The client for this project sought a really on trend design, with multiple personal elements to be incorporated. In addition, lighting improvements were sought to maintain a light theme across both rooms.
Design Elements
Across the two bathrooms designer Aron was tasked with keeping both space light, but also including luxurious elements. In both spaces white marble tiles have been utilised to help balance natural light, whilst adding a premium feel.
In the family bathroom a feature wall with herringbone laid tiles adds another premium element to the space.
To include the required storage in the family bathroom, a wall hung unit from British supplier Saneux has been incorporated. This has been chosen in the natural English Oak finish and uses a handleless system for operation of drawers.
A podium sink sits on top of the furniture unit with a complimenting white also used.
Special Inclusions
This client sought a number of special inclusions to tailor the design to their own style.
Matt black brassware from supplier Saneux has been used throughout, which teams nicely with the marble tiles and the designer shower screen chosen by this client. Around the bath niche alcoves have been incorporated to provide a place to store essentials and decorations, these have been enhanced with discrete downlighting.
Throughout the room lighting enhancements have been made, with wall mounted lights either side of the HiB Xenon mirrored unit, downlights in the ceiling and lighting in niche alcoves.
Our expert fitting team have even undertaken the intricate task of tilling this l-shaped bath panel.
Project Highlight
In addition to the family bathroom, this project involved renovating an existing en-suite.
White marble tiles have again been used, working well with the Pewter Grey bathroom unit from British supplier Saneux’s Air range. A Crosswater shower enclosure is used in this room, with niche alcoves again incorporated.
A key part of the design in this room was to create a theme with enough natural light and balanced features.
The End Result
These two bathrooms use a similar theme, providing two wonderful and relaxing spaces to this High Salvington property. The design conjured by Aron keeps both spaces feeling light and opulent, with the theme enhanced by a number of special inclusions for this client.
If you have a similar home project, consult our expert designers to see how we can design your dream space.
To arrange an appointment visit a showroom or book an appointment now.

The client was looking for a woodland aesthetic for this master en-suite. The green textured tiles and dark wenge wood tiles were the perfect combination to bring this idea to life. The wall mounted vanity, wall mounted toilet, tucked away towel warmer and wetroom shower allowed for the floor area to feel much more spacious and gave the room much more breathability. The bronze mirror was the feature needed to give this master en-suite that finishing touch.

Idéer för små funkis vitt en-suite badrum, med släta luckor, vita skåp, ett platsbyggt badkar, en dusch/badkar-kombination, en vägghängd toalettstol, rosa kakel, marmorkakel, rosa väggar, klinkergolv i keramik, ett konsol handfat, bänkskiva i kvartsit, vitt golv och dusch med gångjärnsdörr

BLACK AND WHITE LUXURY MODERN MARBLE BATHROOM WITH SPA LIKE FEATURES, INCLUDING BLACK MARBLE FLOOR, FREE-STANDING BATHTUB AND AN ALCOVE SHOWER.
Exempel på ett stort modernt svart svart en-suite badrum, med skåp i shakerstil, svarta skåp, ett fristående badkar, en dusch i en alkov, en toalettstol med hel cisternkåpa, svart och vit kakel, vita väggar, marmorgolv, ett konsol handfat, bänkskiva i kvartsit, svart golv och dusch med gångjärnsdörr
Exempel på ett stort modernt svart svart en-suite badrum, med skåp i shakerstil, svarta skåp, ett fristående badkar, en dusch i en alkov, en toalettstol med hel cisternkåpa, svart och vit kakel, vita väggar, marmorgolv, ett konsol handfat, bänkskiva i kvartsit, svart golv och dusch med gångjärnsdörr
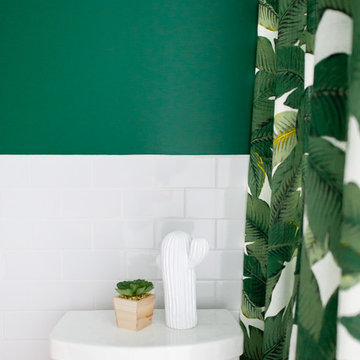
Bodoum Photographie
Idéer för funkis vitt badrum med dusch, med släta luckor, skåp i ljust trä, ett badkar i en alkov, en dusch/badkar-kombination, en toalettstol med hel cisternkåpa, vit kakel, tunnelbanekakel, gröna väggar, klinkergolv i keramik, ett konsol handfat, bänkskiva i kvartsit och grått golv
Idéer för funkis vitt badrum med dusch, med släta luckor, skåp i ljust trä, ett badkar i en alkov, en dusch/badkar-kombination, en toalettstol med hel cisternkåpa, vit kakel, tunnelbanekakel, gröna väggar, klinkergolv i keramik, ett konsol handfat, bänkskiva i kvartsit och grått golv
600 foton på badrum, med ett konsol handfat och bänkskiva i kvartsit
1
