457 foton på badrum, med ett konsol handfat och laminatbänkskiva
Sortera efter:
Budget
Sortera efter:Populärt i dag
1 - 20 av 457 foton
Artikel 1 av 3

Original 1960's tile was salvaged and paired with mid century modern finsihings.
Inredning av ett maritimt litet vit vitt badrum med dusch, med släta luckor, vita skåp, ett platsbyggt badkar, en öppen dusch, en toalettstol med separat cisternkåpa, grön kakel, keramikplattor, vita väggar, klinkergolv i keramik, ett konsol handfat, laminatbänkskiva, vitt golv och dusch med duschdraperi
Inredning av ett maritimt litet vit vitt badrum med dusch, med släta luckor, vita skåp, ett platsbyggt badkar, en öppen dusch, en toalettstol med separat cisternkåpa, grön kakel, keramikplattor, vita väggar, klinkergolv i keramik, ett konsol handfat, laminatbänkskiva, vitt golv och dusch med duschdraperi

Un espace moderne, fermé par une porte d’époque cintrée que nous souhaitions vivement conserver.
Petite et exiguë, elle a été agrandie afin de pouvoir accueillir une large douche ainsi qu’un plan vasque et un bel espace rangement au fond de la pièce.
N’ayant pas d’éclairage naturel dans cette pièce, j’ai dû opter pour une faïence lumineuse et contrastée.

Family Bathroom
Inredning av ett modernt litet brun brunt badrum för barn, med släta luckor, bruna skåp, våtrum, en vägghängd toalettstol, brun kakel, kakelplattor, klinkergolv i porslin, ett konsol handfat, laminatbänkskiva, brunt golv och med dusch som är öppen
Inredning av ett modernt litet brun brunt badrum för barn, med släta luckor, bruna skåp, våtrum, en vägghängd toalettstol, brun kakel, kakelplattor, klinkergolv i porslin, ett konsol handfat, laminatbänkskiva, brunt golv och med dusch som är öppen
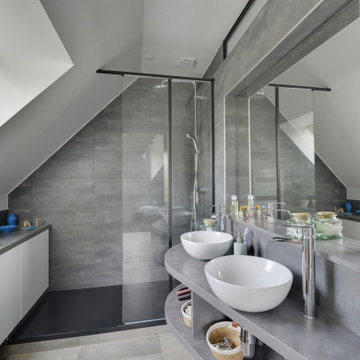
Industriell inredning av ett mellanstort grå grått badrum med dusch, med släta luckor, vita skåp, en kantlös dusch, en toalettstol med separat cisternkåpa, grå kakel, keramikplattor, vita väggar, klinkergolv i keramik, ett konsol handfat, laminatbänkskiva och grått golv
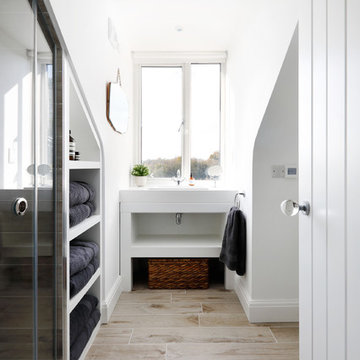
Emma Wood
Inspiration för små moderna en-suite badrum, med vita skåp, vita väggar, klinkergolv i keramik, laminatbänkskiva, beiget golv, dusch med skjutdörr, öppna hyllor, en toalettstol med separat cisternkåpa och ett konsol handfat
Inspiration för små moderna en-suite badrum, med vita skåp, vita väggar, klinkergolv i keramik, laminatbänkskiva, beiget golv, dusch med skjutdörr, öppna hyllor, en toalettstol med separat cisternkåpa och ett konsol handfat

Une maison de maître du XIXème, entièrement rénovée, aménagée et décorée pour démarrer une nouvelle vie. Le RDC est repensé avec de nouveaux espaces de vie et une belle cuisine ouverte ainsi qu’un bureau indépendant. Aux étages, six chambres sont aménagées et optimisées avec deux salles de bains très graphiques. Le tout en parfaite harmonie et dans un style naturellement chic.
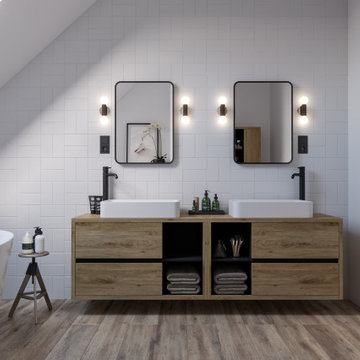
Modern inredning av ett mellanstort brun brunt badrum för barn, med släta luckor, bruna skåp, ett fristående badkar, en vägghängd toalettstol, vit kakel, keramikplattor, vita väggar, klinkergolv i keramik, ett konsol handfat, laminatbänkskiva och brunt golv

Douglas Gibb
Klassisk inredning av ett stort vit vitt badrum för barn, med ett badkar med tassar, mörkt trägolv, ett konsol handfat, brunt golv, grå skåp, en toalettstol med hel cisternkåpa, laminatbänkskiva och skåp i shakerstil
Klassisk inredning av ett stort vit vitt badrum för barn, med ett badkar med tassar, mörkt trägolv, ett konsol handfat, brunt golv, grå skåp, en toalettstol med hel cisternkåpa, laminatbänkskiva och skåp i shakerstil
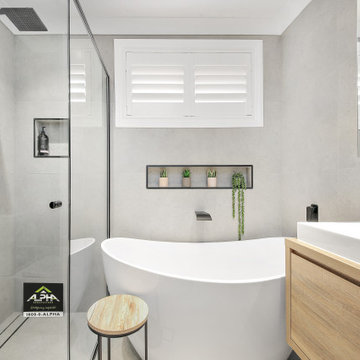
Exempel på ett mellanstort modernt vit vitt en-suite badrum, med släta luckor, skåp i ljust trä, ett fristående badkar, en hörndusch, en toalettstol med separat cisternkåpa, grå kakel, porslinskakel, grå väggar, klinkergolv i porslin, ett konsol handfat, laminatbänkskiva, grått golv och dusch med gångjärnsdörr
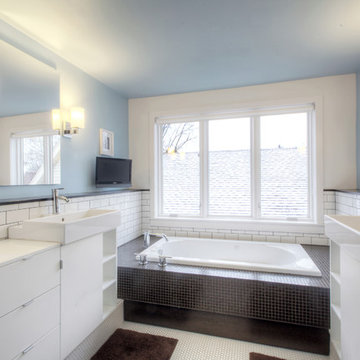
Master Bathroom added to attic space provides his/hers vanity, ample storage, wall-hung TV, and jetted tub - Interior Architecture: HAUS | Architecture - Construction Management: WERK | Build - Photography: HAUS | Architecture
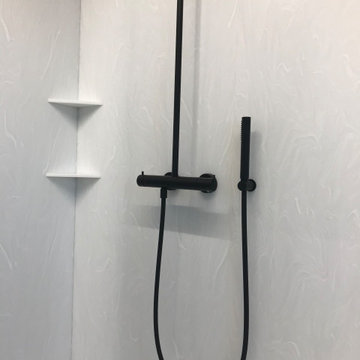
Inspiration för ett litet brun brunt en-suite badrum, med luckor med profilerade fronter, svarta skåp, ett fristående badkar, en öppen dusch, en toalettstol med separat cisternkåpa, vita väggar, cementgolv, ett konsol handfat, laminatbänkskiva, grått golv och dusch med gångjärnsdörr
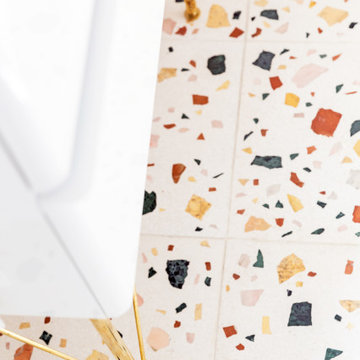
Un sol en terrazzo véritable, avec des inserts roses répondant au carrelage mural !
Le meuble vasque a été un peu customisé, avec des pieds en laiton pour une belle finition !
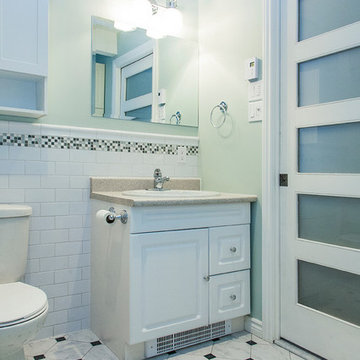
Marie Eve Bergeron
Exempel på ett litet 60 tals badrum, med vita skåp, ett badkar i en alkov, en dusch/badkar-kombination, en toalettstol med separat cisternkåpa, keramikplattor, gröna väggar, klinkergolv i keramik, ett konsol handfat och laminatbänkskiva
Exempel på ett litet 60 tals badrum, med vita skåp, ett badkar i en alkov, en dusch/badkar-kombination, en toalettstol med separat cisternkåpa, keramikplattor, gröna väggar, klinkergolv i keramik, ett konsol handfat och laminatbänkskiva
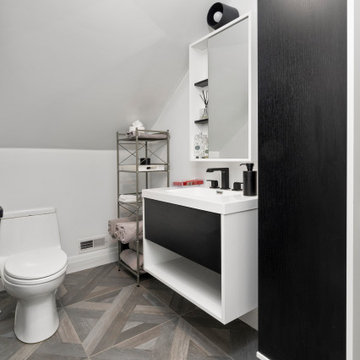
We gutted and renovated this entire modern Colonial home in Bala Cynwyd, PA. Introduced to the homeowners through the wife’s parents, we updated and expanded the home to create modern, clean spaces for the family. Highlights include converting the attic into completely new third floor bedrooms and a bathroom; a light and bright gray and white kitchen featuring a large island, white quartzite counters and Viking stove and range; a light and airy master bath with a walk-in shower and soaking tub; and a new exercise room in the basement.
Rudloff Custom Builders has won Best of Houzz for Customer Service in 2014, 2015 2016, 2017 and 2019. We also were voted Best of Design in 2016, 2017, 2018, and 2019, which only 2% of professionals receive. Rudloff Custom Builders has been featured on Houzz in their Kitchen of the Week, What to Know About Using Reclaimed Wood in the Kitchen as well as included in their Bathroom WorkBook article. We are a full service, certified remodeling company that covers all of the Philadelphia suburban area. This business, like most others, developed from a friendship of young entrepreneurs who wanted to make a difference in their clients’ lives, one household at a time. This relationship between partners is much more than a friendship. Edward and Stephen Rudloff are brothers who have renovated and built custom homes together paying close attention to detail. They are carpenters by trade and understand concept and execution. Rudloff Custom Builders will provide services for you with the highest level of professionalism, quality, detail, punctuality and craftsmanship, every step of the way along our journey together.
Specializing in residential construction allows us to connect with our clients early in the design phase to ensure that every detail is captured as you imagined. One stop shopping is essentially what you will receive with Rudloff Custom Builders from design of your project to the construction of your dreams, executed by on-site project managers and skilled craftsmen. Our concept: envision our client’s ideas and make them a reality. Our mission: CREATING LIFETIME RELATIONSHIPS BUILT ON TRUST AND INTEGRITY.
Photo Credit: Linda McManus Images
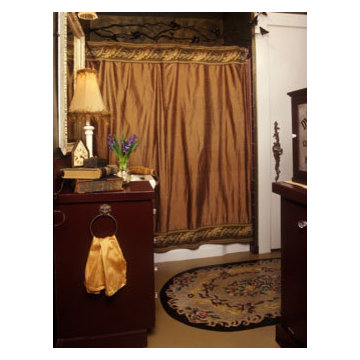
Photographed by Philip Clayton-Thompson, Blackstone Edge Studios
Faux rug painted on vinyl floor by artist Tim Stapleton of Portland Oregon
Idéer för att renovera ett litet vintage en-suite badrum, med ett konsol handfat, släta luckor, bruna skåp, laminatbänkskiva, ett badkar i en alkov, en dusch/badkar-kombination, en toalettstol med separat cisternkåpa, flerfärgade väggar och linoleumgolv
Idéer för att renovera ett litet vintage en-suite badrum, med ett konsol handfat, släta luckor, bruna skåp, laminatbänkskiva, ett badkar i en alkov, en dusch/badkar-kombination, en toalettstol med separat cisternkåpa, flerfärgade väggar och linoleumgolv
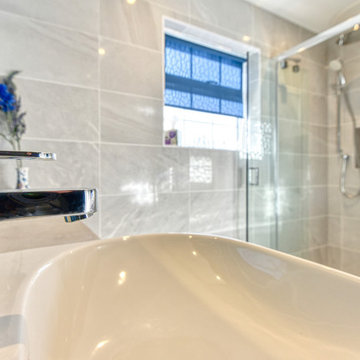
Vibrant Bathroom in Horsham, West Sussex
Glossy, fitted furniture and fantastic tile choices combine within this Horsham bathroom in a vibrant design.
The Brief
This Horsham client sought our help to replace what was a dated bathroom space with a vibrant and modern design.
With a relatively minimal brief of a shower room and other essential inclusions, designer Martin was tasked with conjuring a design to impress this client and fulfil their needs for years to come.
Design Elements
To make the most of the space in this room designer Martin has placed the shower in the alcove of this room, using an in-swinging door from supplier Crosswater for easy access. A useful niche also features within the shower for showering essentials.
This layout meant that there was plenty of space to move around and plenty of floor space to maintain a spacious feel.
Special Inclusions
To incorporate suitable storage Martin has used wall-to-wall fitted furniture in a White Gloss finish from supplier Mereway. This furniture choice meant a semi-recessed basin and concealed cistern would fit seamlessly into this design, whilst adding useful storage space.
A HiB Ambience illuminating mirror has been installed above the furniture area, which is equipped with ambient illuminating and demisting capabilities.
Project Highlight
Fantastic tile choices are the undoubtable highlight of this project.
Vibrant blue herringbone-laid tiles combine nicely with the earthy wall tiles, and the colours of the geometric floor tiles compliment these tile choices further.
The End Result
The result is a well-thought-out and spacious design, that combines numerous colours to great effect. This project is also a great example of what our design team can achieve in a relatively compact bathroom space.
If you are seeking a transformation to your bathroom space, discover how our expert designers can create a great design that meets all your requirements.
To arrange a free design appointment visit a showroom or book an appointment now!
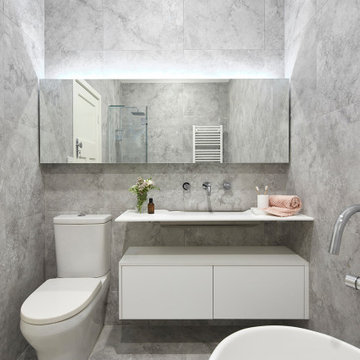
The main bathroom housed a freestanding bath, with a floating wash plane basin housing cabinetry underneath and a mirrored cabinet with strip lighting behind to draw light to the textured tiles on the walls. Chrome tapware kept the minimal and conservative look to this bathroom, showcasing the bath, tiles and basin as the stand out features.

Bild på ett litet funkis vit vitt badrum med dusch, med luckor med profilerade fronter, vita skåp, ett undermonterat badkar, en kantlös dusch, beige kakel, stenkakel, vita väggar, ett konsol handfat, laminatbänkskiva, brunt golv, med dusch som är öppen och en toalettstol med separat cisternkåpa
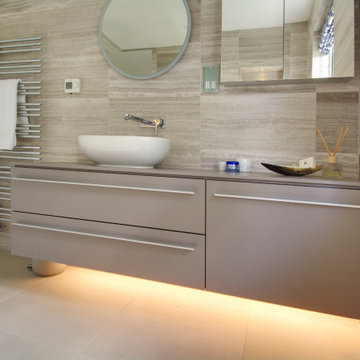
Family Bathroom
Idéer för små funkis brunt badrum för barn, med släta luckor, bruna skåp, våtrum, en vägghängd toalettstol, brun kakel, kakelplattor, klinkergolv i porslin, ett konsol handfat, laminatbänkskiva, brunt golv och med dusch som är öppen
Idéer för små funkis brunt badrum för barn, med släta luckor, bruna skåp, våtrum, en vägghängd toalettstol, brun kakel, kakelplattor, klinkergolv i porslin, ett konsol handfat, laminatbänkskiva, brunt golv och med dusch som är öppen
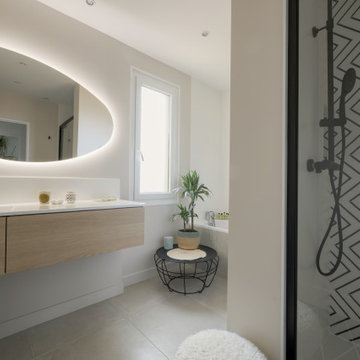
La conception de la salle de bain a été conservé car elle était fonctionnelle avec douche et baignoire. L'ambiance a été conçue de manière à créer une atmosphère chaleureuse et apaisante. Le miroir rétroéclairé permet de créer une lumière tamisée plus agréable au quotidien. La faïence du fond de la douche a été choisie graphique pour faire ressortir cette zone et apporter une touche d'originalité. Le côté graphique reprend l'esprit du panoramique de l'entrée.
457 foton på badrum, med ett konsol handfat och laminatbänkskiva
1
