2 505 foton på badrum, med ett konsol handfat och med dusch som är öppen
Sortera efter:
Budget
Sortera efter:Populärt i dag
1 - 20 av 2 505 foton
Artikel 1 av 3

The tub utilizes as fixed shower glass in lieu of a rod and curtain. The bathroom is designed with long subway tiles and a large niche with ample space for bathing needs.

Bedwardine Road is our epic renovation and extension of a vast Victorian villa in Crystal Palace, south-east London.
Traditional architectural details such as flat brick arches and a denticulated brickwork entablature on the rear elevation counterbalance a kitchen that feels like a New York loft, complete with a polished concrete floor, underfloor heating and floor to ceiling Crittall windows.
Interiors details include as a hidden “jib” door that provides access to a dressing room and theatre lights in the master bathroom.

Project Description:
Step into the embrace of nature with our latest bathroom design, "Jungle Retreat." This expansive bathroom is a harmonious fusion of luxury, functionality, and natural elements inspired by the lush greenery of the jungle.
Bespoke His and Hers Black Marble Porcelain Basins:
The focal point of the space is a his & hers bespoke black marble porcelain basin atop a 160cm double drawer basin unit crafted in Italy. The real wood veneer with fluted detailing adds a touch of sophistication and organic charm to the design.
Brushed Brass Wall-Mounted Basin Mixers:
Wall-mounted basin mixers in brushed brass with scrolled detailing on the handles provide a luxurious touch, creating a visual link to the inspiration drawn from the jungle. The juxtaposition of black marble and brushed brass adds a layer of opulence.
Jungle and Nature Inspiration:
The design draws inspiration from the jungle and nature, incorporating greens, wood elements, and stone components. The overall palette reflects the serenity and vibrancy found in natural surroundings.
Spacious Walk-In Shower:
A generously sized walk-in shower is a centrepiece, featuring tiled flooring and a rain shower. The design includes niches for toiletry storage, ensuring a clutter-free environment and adding functionality to the space.
Floating Toilet and Basin Unit:
Both the toilet and basin unit float above the floor, contributing to the contemporary and open feel of the bathroom. This design choice enhances the sense of space and allows for easy maintenance.
Natural Light and Large Window:
A large window allows ample natural light to flood the space, creating a bright and airy atmosphere. The connection with the outdoors brings an additional layer of tranquillity to the design.
Concrete Pattern Tiles in Green Tone:
Wall and floor tiles feature a concrete pattern in a calming green tone, echoing the lush foliage of the jungle. This choice not only adds visual interest but also contributes to the overall theme of nature.
Linear Wood Feature Tile Panel:
A linear wood feature tile panel, offset behind the basin unit, creates a cohesive and matching look. This detail complements the fluted front of the basin unit, harmonizing with the overall design.
"Jungle Retreat" is a testament to the seamless integration of luxury and nature, where bespoke craftsmanship meets organic inspiration. This bathroom invites you to unwind in a space that transcends the ordinary, offering a tranquil retreat within the comforts of your home.

Inredning av ett modernt mellanstort grå grått en-suite badrum, med släta luckor, beige skåp, en öppen dusch, en vägghängd toalettstol, vit kakel, keramikplattor, beige väggar, klinkergolv i keramik, ett konsol handfat, bänkskiva i kvartsit, flerfärgat golv och med dusch som är öppen

Embarking on the design journey of Wabi Sabi Refuge, I immersed myself in the profound quest for tranquility and harmony. This project became a testament to the pursuit of a tranquil haven that stirs a deep sense of calm within. Guided by the essence of wabi-sabi, my intention was to curate Wabi Sabi Refuge as a sacred space that nurtures an ethereal atmosphere, summoning a sincere connection with the surrounding world. Deliberate choices of muted hues and minimalist elements foster an environment of uncluttered serenity, encouraging introspection and contemplation. Embracing the innate imperfections and distinctive qualities of the carefully selected materials and objects added an exquisite touch of organic allure, instilling an authentic reverence for the beauty inherent in nature's creations. Wabi Sabi Refuge serves as a sanctuary, an evocative invitation for visitors to embrace the sublime simplicity, find solace in the imperfect, and uncover the profound and tranquil beauty that wabi-sabi unveils.

Foto på ett lantligt badrum med dusch, med grå skåp, blå kakel, vita väggar, ljust trägolv, ett konsol handfat, beiget golv och med dusch som är öppen

Foto på ett mellanstort funkis vit en-suite badrum, med vita skåp, våtrum, en vägghängd toalettstol, vit kakel, keramikplattor, klinkergolv i keramik, ett konsol handfat, bänkskiva i kvarts, vitt golv och med dusch som är öppen

En-suite bathroom with open shower and seamless design.
Inspiration för mellanstora moderna beige badrum för barn, med släta luckor, bruna skåp, en hörndusch, en vägghängd toalettstol, vit kakel, keramikplattor, betonggolv, ett konsol handfat, granitbänkskiva, grått golv och med dusch som är öppen
Inspiration för mellanstora moderna beige badrum för barn, med släta luckor, bruna skåp, en hörndusch, en vägghängd toalettstol, vit kakel, keramikplattor, betonggolv, ett konsol handfat, granitbänkskiva, grått golv och med dusch som är öppen
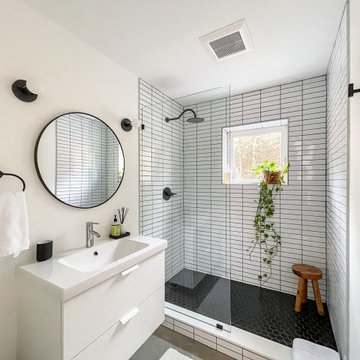
Inspiration för ett funkis vit vitt badrum, med släta luckor, vita skåp, en dusch i en alkov, vit kakel, vita väggar, ett konsol handfat, grått golv och med dusch som är öppen

Classic upper west side bathroom renovation featuring marble hexagon mosaic floor tile and classic white subway wall tile. Custom glass shower enclosure and tub.

The client was looking for a woodland aesthetic for this master en-suite. The green textured tiles and dark wenge wood tiles were the perfect combination to bring this idea to life. The wall mounted vanity, wall mounted toilet, tucked away towel warmer and wetroom shower allowed for the floor area to feel much more spacious and gave the room much more breathability. The bronze mirror was the feature needed to give this master en-suite that finishing touch.

Idéer för att renovera ett litet tropiskt vit vitt badrum med dusch, med en öppen dusch, blå kakel, vit kakel, stickkakel, blå väggar, ett konsol handfat, brunt golv, släta luckor, vita skåp, en toalettstol med separat cisternkåpa och med dusch som är öppen
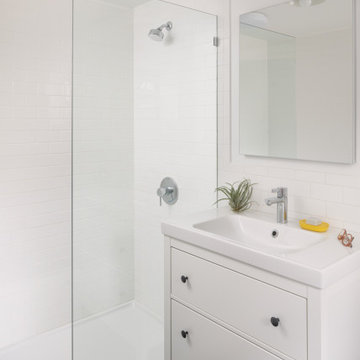
Basement bathroom
Foto på ett vintage badrum, med släta luckor, vita skåp, en dusch i en alkov, vit kakel, ett konsol handfat, grått golv och med dusch som är öppen
Foto på ett vintage badrum, med släta luckor, vita skåp, en dusch i en alkov, vit kakel, ett konsol handfat, grått golv och med dusch som är öppen

Inredning av ett modernt mellanstort badrum med dusch, med en kantlös dusch, en toalettstol med separat cisternkåpa, vit kakel, flerfärgade väggar, terrazzogolv, ett konsol handfat, grått golv och med dusch som är öppen

This large wet room style en-suite bathroom provides plenty of space for washing and showering. The honeycomb and metro wall tiles add intrigue yet remain functional.
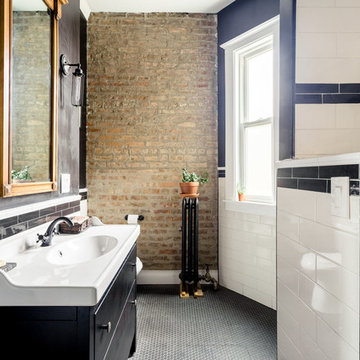
Exempel på ett industriellt badrum, med släta luckor, svarta skåp, en hörndusch, vit kakel, svarta väggar, mosaikgolv, ett konsol handfat, svart golv och med dusch som är öppen
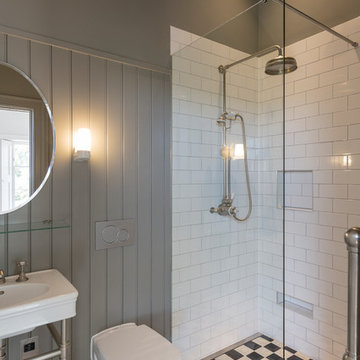
Graham Gaunt
Bild på ett litet vintage badrum med dusch, med en vägghängd toalettstol, vit kakel, tunnelbanekakel, ett konsol handfat, flerfärgat golv, med dusch som är öppen, en hörndusch och grå väggar
Bild på ett litet vintage badrum med dusch, med en vägghängd toalettstol, vit kakel, tunnelbanekakel, ett konsol handfat, flerfärgat golv, med dusch som är öppen, en hörndusch och grå väggar
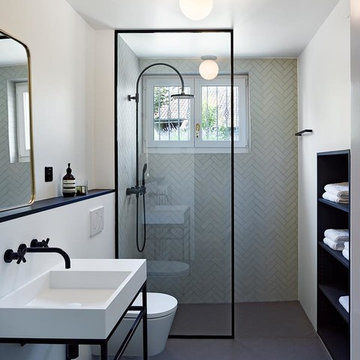
There's something very cool and classic about this black and white bathroom with built-in storage. Winckelmans rectangle tile on wall and floor add color and texture, giving the space a timeless feel. Matte Black fixtures and streamlined shapes add modernity. Photo courtesy of Studio BOA Architecture, Zurich Switzerland.
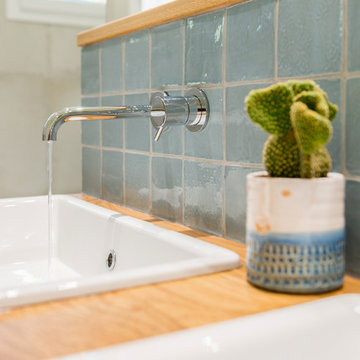
Foto på ett mellanstort vintage en-suite badrum, med ett undermonterat badkar, en kantlös dusch, grå kakel, keramikplattor, grå väggar, ljust trägolv, ett konsol handfat, träbänkskiva och med dusch som är öppen

David Butler
Inspiration för ett mellanstort funkis badrum, med släta luckor, grå skåp, ett fristående badkar, våtrum, svarta väggar, brunt golv, med dusch som är öppen, svart kakel, brun kakel, mosaik och ett konsol handfat
Inspiration för ett mellanstort funkis badrum, med släta luckor, grå skåp, ett fristående badkar, våtrum, svarta väggar, brunt golv, med dusch som är öppen, svart kakel, brun kakel, mosaik och ett konsol handfat
2 505 foton på badrum, med ett konsol handfat och med dusch som är öppen
1
