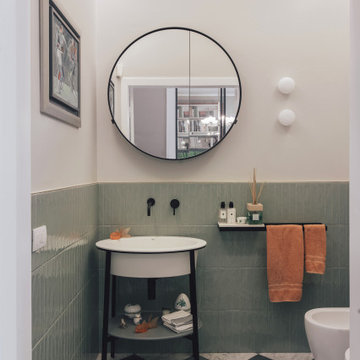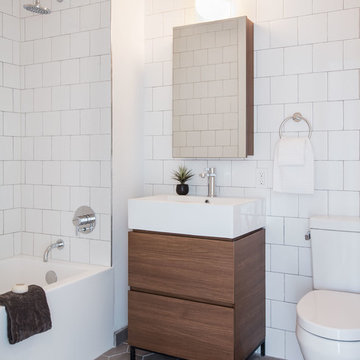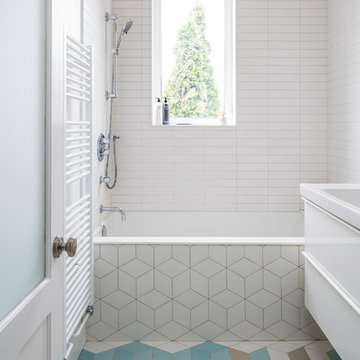5 766 foton på badrum, med vita väggar och ett konsol handfat
Sortera efter:
Budget
Sortera efter:Populärt i dag
1 - 20 av 5 766 foton

Foto på ett litet vintage grå badrum med dusch, med skåp i slitet trä, en toalettstol med separat cisternkåpa, vit kakel, keramikplattor, vita väggar, ett konsol handfat, marmorbänkskiva och släta luckor

Photo by Amy Bartlam
Idéer för ett mellanstort maritimt badrum, med svarta skåp, marmorbänkskiva, flerfärgad kakel, vita väggar, ett konsol handfat och skåp i shakerstil
Idéer för ett mellanstort maritimt badrum, med svarta skåp, marmorbänkskiva, flerfärgad kakel, vita väggar, ett konsol handfat och skåp i shakerstil

Idéer för ett stort medelhavsstil vit en-suite badrum, med släta luckor, vita skåp, ett platsbyggt badkar, en kantlös dusch, en toalettstol med separat cisternkåpa, grå kakel, marmorkakel, vita väggar, marmorgolv, ett konsol handfat, grått golv och dusch med skjutdörr

This traditional white bathroom beautifully incorporates white subway tile and marble accents. The black and white marble floor compliments the black tiles used to frame the decorative marble shower accent tiles and mirror. Completed with chrome fixtures, this black and white bathroom is undoubtedly elegant.
Learn more about Chris Ebert, the Normandy Remodeling Designer who created this space, and other projects that Chris has created: https://www.normandyremodeling.com/team/christopher-ebert
Photo Credit: Normandy Remodeling

Garage conversion into Additional Dwelling Unit / Tiny House
Idéer för att renovera ett litet funkis badrum med dusch, med skåp i mellenmörkt trä, en hörndusch, en toalettstol med hel cisternkåpa, vit kakel, tunnelbanekakel, vita väggar, linoleumgolv, ett konsol handfat, grått golv, dusch med gångjärnsdörr och släta luckor
Idéer för att renovera ett litet funkis badrum med dusch, med skåp i mellenmörkt trä, en hörndusch, en toalettstol med hel cisternkåpa, vit kakel, tunnelbanekakel, vita väggar, linoleumgolv, ett konsol handfat, grått golv, dusch med gångjärnsdörr och släta luckor

Association de matériaux naturels au sol et murs pour une ambiance très douce. Malgré une configuration de pièce triangulaire, baignoire et douche ainsi qu'un meuble vasque sur mesure s'intègrent parfaitement.

Andrea Rugg Photography
Idéer för små vintage toaletter, med luckor med infälld panel, vita skåp, en toalettstol med separat cisternkåpa, vita väggar, ett konsol handfat och vitt golv
Idéer för små vintage toaletter, med luckor med infälld panel, vita skåp, en toalettstol med separat cisternkåpa, vita väggar, ett konsol handfat och vitt golv

Master Bath and Shower
Photograph by Gordon Beall
Inredning av ett klassiskt en-suite badrum, med ett fristående badkar, vit kakel, keramikplattor, vita väggar, marmorgolv, marmorbänkskiva och ett konsol handfat
Inredning av ett klassiskt en-suite badrum, med ett fristående badkar, vit kakel, keramikplattor, vita väggar, marmorgolv, marmorbänkskiva och ett konsol handfat

Newport 653
Inspiration för stora klassiska en-suite badrum, med ett fristående badkar, vit kakel, tunnelbanekakel, klinkergolv i porslin, en hörndusch, en toalettstol med separat cisternkåpa, med dusch som är öppen, skåp i ljust trä, vita väggar, ett konsol handfat och grått golv
Inspiration för stora klassiska en-suite badrum, med ett fristående badkar, vit kakel, tunnelbanekakel, klinkergolv i porslin, en hörndusch, en toalettstol med separat cisternkåpa, med dusch som är öppen, skåp i ljust trä, vita väggar, ett konsol handfat och grått golv

Old fixer-uppers often require two competing levels of priorities from their new homeowners. First and foremost is the need to immediately attend to those repairs that ensure the continued functioning and general well being of the house’s structure. By nature, these usually demand “house on fire!” status, especially when compared to other types of remodeling work that simply enhances aesthetics and general comfort.
In the case of a Delaware couple, a structural issue with the front of their 125 year old Victorian (it was sinking!), along with some other more pressing challenges, put a 13 year long hold on getting the bathroom for which they had long dreamed.
The shower enclosure features a base of hexagon patterned tile, bordered by marble subway tiles.
The shower enclosure features a base of hexagon patterned tile, bordered by marble subway tiles.
By the time Dave Fox Design Build Remodelers was hired to handle the construction, the couple certainly had put plenty of thought into converting a spare second-floor bedroom into the master bath. Courtney Burnett, Fox’s Interior Design Manager on the project, credits the owners for “having great creative minds, with lots of ideas to contribute.” By the time it came to put a formal design plan into place, the client “drove the look while we devised how the space would function.”
It’s worth noting that there are drawbacks in being given too much time for advance planning. Owners’ tastes in design may change, while a steady stream of new fixtures and building products always demand consideration up to the last minute. “We had been collecting ideas for a while…pictures of what we liked, but as it turned out, when it came time to select fixtures, tile, etc., we used little from those pictures,” the owners admit.
A framed herringbone pattern of subway tiles provides a perfect focal point for the shower.
A framed herringbone pattern of subway tiles provides a perfect focal point for the shower.
The finished bath exudes an art deco spirit that isn’t true to the home’s Victorian origins, which Burnett attributes to being more of a reflection of the homeowners’ preferences than the actual era of the structure. Despite that incongruity, everyone feels that they have remained true to the house by selecting vintage style elements, including subway tiles for the walls, hexagonal tile for the floors, and a pedestal sink that served as the focal point for the entire room.
But as with all dreams, once one is achieved, a new one soon beckons. With the bathroom’s strikingly beautiful turquoise paint barely dry, the completion of that long-awaited project has served to kick-start plans for finishing off the remainder of the Victorian’s second floor.

Complete bathroom remodel - The bathroom was completely gutted to studs. A curb-less stall shower was added with a glass panel instead of a shower door. This creates a barrier free space maintaining the light and airy feel of the complete interior remodel. The fireclay tile is recessed into the wall allowing for a clean finish without the need for bull nose tile. The light finishes are grounded with a wood vanity and then all tied together with oil rubbed bronze faucets.

Idéer för ett stort lantligt vit en-suite badrum, med möbel-liknande, vita skåp, ett fristående badkar, en hörndusch, en toalettstol med separat cisternkåpa, blå kakel, keramikplattor, vita väggar, klinkergolv i keramik, ett konsol handfat, bänkskiva i akrylsten, blått golv och med dusch som är öppen

Inspiration för moderna toaletter, med grön kakel, vita väggar, ett konsol handfat och flerfärgat golv

Foto på ett vintage badrum, med ett badkar i en alkov, en dusch/badkar-kombination, en toalettstol med hel cisternkåpa, vit kakel, tunnelbanekakel, vita väggar, ett konsol handfat, grått golv och dusch med duschdraperi

Dans la salle d'eau, plan vasque en chêne clair avec une crédence en zelliges roses.
Exempel på ett litet minimalistiskt badrum med dusch, med släta luckor, vita skåp, en kantlös dusch, en vägghängd toalettstol, rosa kakel, vita väggar, ett konsol handfat, träbänkskiva, beiget golv och med dusch som är öppen
Exempel på ett litet minimalistiskt badrum med dusch, med släta luckor, vita skåp, en kantlös dusch, en vägghängd toalettstol, rosa kakel, vita väggar, ett konsol handfat, träbänkskiva, beiget golv och med dusch som är öppen

Photo Caroline Morin
Idéer för ett mellanstort modernt vit badrum för barn, med skåp i mörkt trä, en öppen dusch, vit kakel, vita väggar, klinkergolv i keramik, ett konsol handfat, blått golv och med dusch som är öppen
Idéer för ett mellanstort modernt vit badrum för barn, med skåp i mörkt trä, en öppen dusch, vit kakel, vita väggar, klinkergolv i keramik, ett konsol handfat, blått golv och med dusch som är öppen

This 80's style Mediterranean Revival house was modernized to fit the needs of a bustling family. The home was updated from a choppy and enclosed layout to an open concept, creating connectivity for the whole family. A combination of modern styles and cozy elements makes the space feel open and inviting.
Photos By: Paul Vu

copyright 2019 Brent Bingham Photography
LaurenJayneDesign.com
Idéer för att renovera ett funkis badrum med dusch, med släta luckor, skåp i mellenmörkt trä, ett hörnbadkar, en dusch/badkar-kombination, en toalettstol med separat cisternkåpa, vit kakel, vita väggar, ett konsol handfat och grått golv
Idéer för att renovera ett funkis badrum med dusch, med släta luckor, skåp i mellenmörkt trä, ett hörnbadkar, en dusch/badkar-kombination, en toalettstol med separat cisternkåpa, vit kakel, vita väggar, ett konsol handfat och grått golv

Bright and modern new bathroom for family of three. Custom tile pattern, tiles are Tex by Mutina.
Bild på ett litet funkis vit vitt badrum med dusch, med släta luckor, vita skåp, vit kakel, tunnelbanekakel, vita väggar, klinkergolv i keramik, med dusch som är öppen, ett badkar i en alkov, en dusch/badkar-kombination, ett konsol handfat och flerfärgat golv
Bild på ett litet funkis vit vitt badrum med dusch, med släta luckor, vita skåp, vit kakel, tunnelbanekakel, vita väggar, klinkergolv i keramik, med dusch som är öppen, ett badkar i en alkov, en dusch/badkar-kombination, ett konsol handfat och flerfärgat golv

Photo Credit: Pura Soul Photography
Inspiration för små lantliga vitt badrum med dusch, med släta luckor, skåp i mellenmörkt trä, ett hörnbadkar, en dusch i en alkov, en toalettstol med separat cisternkåpa, vit kakel, tunnelbanekakel, vita väggar, klinkergolv i porslin, ett konsol handfat, bänkskiva i kvarts, svart golv och dusch med duschdraperi
Inspiration för små lantliga vitt badrum med dusch, med släta luckor, skåp i mellenmörkt trä, ett hörnbadkar, en dusch i en alkov, en toalettstol med separat cisternkåpa, vit kakel, tunnelbanekakel, vita väggar, klinkergolv i porslin, ett konsol handfat, bänkskiva i kvarts, svart golv och dusch med duschdraperi
5 766 foton på badrum, med vita väggar och ett konsol handfat
1
