17 648 foton på badrum, med ett konsol handfat

Inspiration för ett funkis badrum, med släta luckor, vita skåp, ett badkar i en alkov, vit kakel, betonggolv, ett konsol handfat och grått golv

Foto på ett funkis badrum, med släta luckor, grå skåp, en dusch i en alkov, en toalettstol med hel cisternkåpa, grå kakel, ett konsol handfat och grått golv

Wing Wong, Memories TTL
Inredning av ett amerikanskt litet badrum, med ett konsol handfat, ett badkar i en alkov, en dusch/badkar-kombination, en toalettstol med separat cisternkåpa, grön kakel, keramikplattor, gröna väggar och klinkergolv i porslin
Inredning av ett amerikanskt litet badrum, med ett konsol handfat, ett badkar i en alkov, en dusch/badkar-kombination, en toalettstol med separat cisternkåpa, grön kakel, keramikplattor, gröna väggar och klinkergolv i porslin

Idéer för vintage badrum, med ett fristående badkar, svart och vit kakel, ett konsol handfat och svart golv

Foto på ett lantligt badrum med dusch, med grå skåp, blå kakel, vita väggar, ljust trägolv, ett konsol handfat, beiget golv och med dusch som är öppen

Introducing an exquisitely designed powder room project nestled in a luxurious residence on Riverside Drive, Manhattan, NY. This captivating space seamlessly blends traditional elegance with urban sophistication, reflecting the quintessential charm of the city that never sleeps.
The focal point of this powder room is the enchanting floral green wallpaper that wraps around the walls, evoking a sense of timeless grace and serenity. The design pays homage to classic interior styles, infusing the room with warmth and character.
A key feature of this space is the bespoke tiling, meticulously crafted to complement the overall design. The tiles showcase intricate patterns and textures, creating a harmonious interplay between traditional and contemporary aesthetics. Each piece has been carefully selected and installed by skilled tradesmen, who have dedicated countless hours to perfecting this one-of-a-kind space.
The pièce de résistance of this powder room is undoubtedly the vanity sconce, inspired by the iconic New York City skyline. This exquisite lighting fixture casts a soft, ambient glow that highlights the room's extraordinary details. The sconce pays tribute to the city's architectural prowess while adding a touch of modernity to the overall design.
This remarkable project took two years on and off to complete, with our studio accommodating the process with unwavering commitment and enthusiasm. The collective efforts of the design team, tradesmen, and our studio have culminated in a breathtaking powder room that effortlessly marries traditional elegance with contemporary flair.
We take immense pride in this Riverside Drive powder room project, and we are confident that it will serve as an enchanting retreat for its owners and guests alike. As a testament to our dedication to exceptional design and craftsmanship, this bespoke space showcases the unparalleled beauty of New York City's distinct style and character.

This new build architectural gem required a sensitive approach to balance the strong modernist language with the personal, emotive feel desired by the clients.
Taking inspiration from the California MCM aesthetic, we added bold colour blocking, interesting textiles and patterns, and eclectic lighting to soften the glazing, crisp detailing and linear forms. With a focus on juxtaposition and contrast, we played with the ‘mix’; utilising a blend of new & vintage pieces, differing shapes & textures, and touches of whimsy for a lived in feel.

Foto på ett mellanstort funkis vit en-suite badrum, med vita skåp, våtrum, en vägghängd toalettstol, vit kakel, keramikplattor, klinkergolv i keramik, ett konsol handfat, bänkskiva i kvarts, vitt golv och med dusch som är öppen
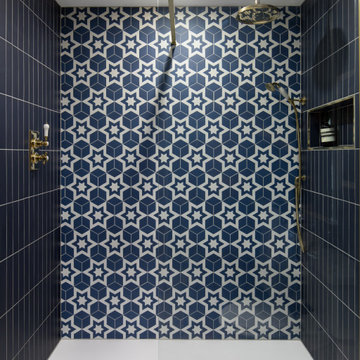
Eklektisk inredning av ett vit vitt badrum med dusch, med skåp i shakerstil, blå skåp, en öppen dusch, en toalettstol med hel cisternkåpa, blå kakel, porslinskakel, blå väggar, klinkergolv i keramik, ett konsol handfat, bänkskiva i kvartsit och med dusch som är öppen

Inspiration för ett litet medelhavsstil rosa rosa badrum, med släta luckor, en öppen dusch, rosa kakel, stickkakel, rosa väggar, klinkergolv i terrakotta, ett konsol handfat, bänkskiva i betong, orange golv och med dusch som är öppen

This guest bathroom was designed to reflect the home’s historical character and contemporary feel. Custom vanity overhanging a wood bench storage unit. Ann sacks’ ceramic and glazed lava stone tiles throughout.
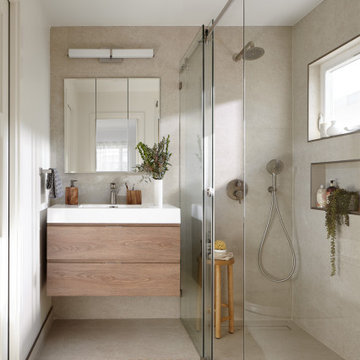
Design+Build: Baron Construction & Remodeling Co. /
Photography: Agnieszka Jakubowicz
Inspiration för ett funkis vit vitt badrum, med släta luckor, skåp i ljust trä, en kantlös dusch, grå kakel, vita väggar, ett konsol handfat, grått golv och dusch med skjutdörr
Inspiration för ett funkis vit vitt badrum, med släta luckor, skåp i ljust trä, en kantlös dusch, grå kakel, vita väggar, ett konsol handfat, grått golv och dusch med skjutdörr

Une maison de maître du XIXème, entièrement rénovée, aménagée et décorée pour démarrer une nouvelle vie. Le RDC est repensé avec de nouveaux espaces de vie et une belle cuisine ouverte ainsi qu’un bureau indépendant. Aux étages, six chambres sont aménagées et optimisées avec deux salles de bains très graphiques. Le tout en parfaite harmonie et dans un style naturellement chic.
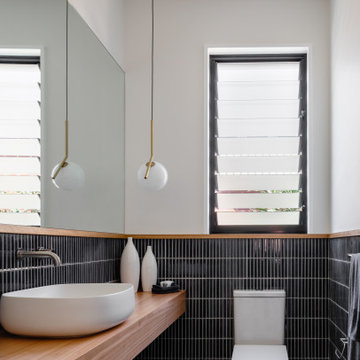
Powder room
Bild på ett funkis badrum, med blå kakel, keramikplattor, ett konsol handfat och träbänkskiva
Bild på ett funkis badrum, med blå kakel, keramikplattor, ett konsol handfat och träbänkskiva
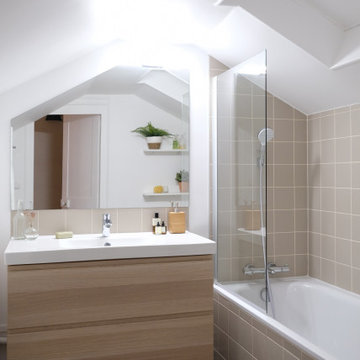
Ce logement ancien a été réhabilité pour en faire une location meublée. L'aménagement se veut sobre et épuré mais toujours chaleureux grâce à des teintes douces et des éléments naturels.

La salle d'eau fut un petit challenge ! Très petite, nous avons pu installer le minimum avec des astuces: un wc suspendu de faible profondeur, permettant l'installation d'un placard de rangement sur-mesure au-dessus. Une douche en quart de cercle gain de place. Mais surtout un évier spécial passant au-dessus d'un lave-linge faible profondeur !

Foto på ett stort funkis beige en-suite badrum, med släta luckor, bruna skåp, en öppen dusch, en vägghängd toalettstol, vit kakel, porslinskakel, beige väggar, mörkt trägolv, ett konsol handfat, bänkskiva i kalksten, brunt golv och med dusch som är öppen

Complete bathroom remodel - The bathroom was completely gutted to studs. A curb-less stall shower was added with a glass panel instead of a shower door. This creates a barrier free space maintaining the light and airy feel of the complete interior remodel. The fireclay tile is recessed into the wall allowing for a clean finish without the need for bull nose tile. The light finishes are grounded with a wood vanity and then all tied together with oil rubbed bronze faucets.
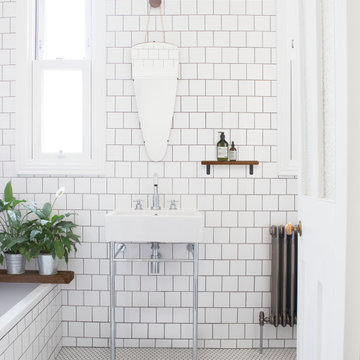
Here we knocked through a bathroom and separate toilet, pinched a slice of the landing area by moving a wall out and altered window positions to create a larger family bathroom with a vastly improved layout.
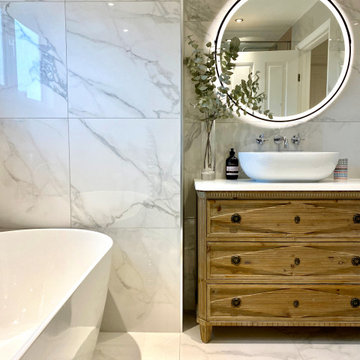
Crosswater countertop basin on quartz worktop on upcycled chest of drawers.
Idéer för att renovera ett mellanstort eklektiskt vit vitt badrum för barn, med skåp i shakerstil, skåp i ljust trä, ett fristående badkar, en hörndusch, en vägghängd toalettstol, grå kakel, porslinskakel, klinkergolv i porslin, ett konsol handfat, bänkskiva i kvartsit, grått golv och dusch med gångjärnsdörr
Idéer för att renovera ett mellanstort eklektiskt vit vitt badrum för barn, med skåp i shakerstil, skåp i ljust trä, ett fristående badkar, en hörndusch, en vägghängd toalettstol, grå kakel, porslinskakel, klinkergolv i porslin, ett konsol handfat, bänkskiva i kvartsit, grått golv och dusch med gångjärnsdörr
17 648 foton på badrum, med ett konsol handfat
7
