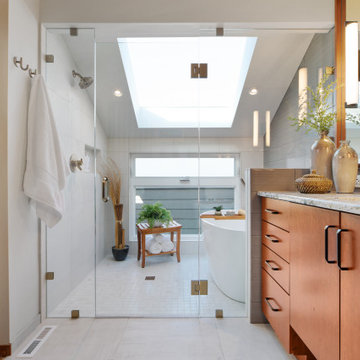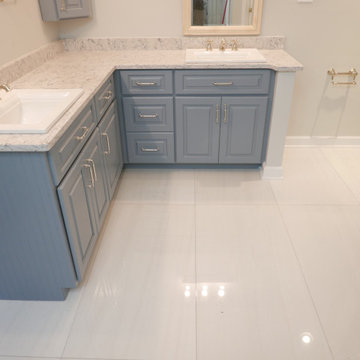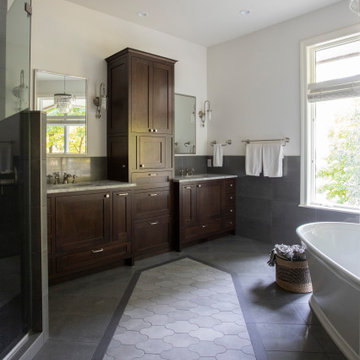16 052 foton på badrum, med ett nedsänkt handfat och dusch med gångjärnsdörr
Sortera efter:
Budget
Sortera efter:Populärt i dag
1 - 20 av 16 052 foton

The Carrara marble windowsill ledge creates design touch in the quaint guest bathroom.
Inspiration för små klassiska vitt badrum med dusch, med luckor med infälld panel, skåp i mörkt trä, en dusch i en alkov, en toalettstol med hel cisternkåpa, blå kakel, keramikplattor, blå väggar, klinkergolv i keramik, ett nedsänkt handfat, marmorbänkskiva, vitt golv och dusch med gångjärnsdörr
Inspiration för små klassiska vitt badrum med dusch, med luckor med infälld panel, skåp i mörkt trä, en dusch i en alkov, en toalettstol med hel cisternkåpa, blå kakel, keramikplattor, blå väggar, klinkergolv i keramik, ett nedsänkt handfat, marmorbänkskiva, vitt golv och dusch med gångjärnsdörr

Madeline Harper Photography
Lantlig inredning av ett stort vit vitt en-suite badrum, med skåp i shakerstil, vita skåp, ett fristående badkar, en hörndusch, vita väggar, klinkergolv i porslin, ett nedsänkt handfat, bänkskiva i kvarts, grått golv och dusch med gångjärnsdörr
Lantlig inredning av ett stort vit vitt en-suite badrum, med skåp i shakerstil, vita skåp, ett fristående badkar, en hörndusch, vita väggar, klinkergolv i porslin, ett nedsänkt handfat, bänkskiva i kvarts, grått golv och dusch med gångjärnsdörr

Idéer för att renovera ett mellanstort vintage badrum, med skåp i shakerstil, vita skåp, en dusch i en alkov, en toalettstol med separat cisternkåpa, vit kakel, porslinskakel, vita väggar, travertin golv, ett nedsänkt handfat, bänkskiva i akrylsten, beiget golv och dusch med gångjärnsdörr

Beverly Hills Complete Home Remodeling. Master Bathroom Remodel
Idéer för ett stort modernt vit en-suite badrum, med luckor med profilerade fronter, skåp i mellenmörkt trä, en kantlös dusch, en toalettstol med hel cisternkåpa, vit kakel, keramikplattor, vita väggar, klinkergolv i keramik, ett nedsänkt handfat, bänkskiva i kvarts, grått golv och dusch med gångjärnsdörr
Idéer för ett stort modernt vit en-suite badrum, med luckor med profilerade fronter, skåp i mellenmörkt trä, en kantlös dusch, en toalettstol med hel cisternkåpa, vit kakel, keramikplattor, vita väggar, klinkergolv i keramik, ett nedsänkt handfat, bänkskiva i kvarts, grått golv och dusch med gångjärnsdörr

This transitional-inspired remodel to this lovely Bonita Bay home consists of a completely transformed kitchen and bathrooms. The kitchen was redesigned for better functionality, better flow and is now more open to the adjacent rooms. The original kitchen design was very outdated, with natural wood color cabinets, corian countertops, white appliances, a very small island and peninsula, which closed off the kitchen with only one way in and out. The new kitchen features a massive island with seating for six, gorgeous quartz countertops, all new upgraded stainless steel appliances, magnificent white cabinets, including a glass front display cabinet and pantry. The two-toned cabinetry consists of white permitter cabinets, while the island boasts beautiful blue cabinetry. The blue cabinetry is also featured in the bathroom. The bathroom is quite special. Colorful wallpaper sets the tone with a wonderful decorative pattern. The blue cabinets contrasted with the white quartz counters, and gold finishes are truly lovely. New flooring was installed throughout.

Inspiration för stora klassiska svart en-suite badrum, med skåp i ljust trä, ett fristående badkar, en dubbeldusch, en toalettstol med hel cisternkåpa, vit kakel, vita väggar, marmorgolv, ett nedsänkt handfat, granitbänkskiva, flerfärgat golv, dusch med gångjärnsdörr och släta luckor

Agoura Hills mid century bathroom remodel for small townhouse bathroom.
Inspiration för små retro vitt en-suite badrum, med släta luckor, skåp i mellenmörkt trä, en hörndusch, en toalettstol med hel cisternkåpa, vit kakel, porslinskakel, vita väggar, skiffergolv, ett nedsänkt handfat, laminatbänkskiva, beiget golv och dusch med gångjärnsdörr
Inspiration för små retro vitt en-suite badrum, med släta luckor, skåp i mellenmörkt trä, en hörndusch, en toalettstol med hel cisternkåpa, vit kakel, porslinskakel, vita väggar, skiffergolv, ett nedsänkt handfat, laminatbänkskiva, beiget golv och dusch med gångjärnsdörr

White and grey bathroom with a printed tile made this bathroom feel warm and cozy. Wall scones, gold mirrors and a mix of gold and silver accessories brought this bathroom to life.

Aaron Leitz
Bild på ett stort vintage brun brunt en-suite badrum, med en kantlös dusch, vit kakel, keramikplattor, gröna väggar, ett nedsänkt handfat, träbänkskiva, dusch med gångjärnsdörr, klinkergolv i keramik och vitt golv
Bild på ett stort vintage brun brunt en-suite badrum, med en kantlös dusch, vit kakel, keramikplattor, gröna väggar, ett nedsänkt handfat, träbänkskiva, dusch med gångjärnsdörr, klinkergolv i keramik och vitt golv

Bathroom renovation of a small apartment in downtown, Manhattan.
Photos taken by Richard Cadan Photography.
Foto på ett stort funkis en-suite badrum, med släta luckor, vita skåp, en dusch/badkar-kombination, stenhäll, ett nedsänkt handfat, ett badkar i en alkov, bruna väggar, klinkergolv i porslin, grått golv och dusch med gångjärnsdörr
Foto på ett stort funkis en-suite badrum, med släta luckor, vita skåp, en dusch/badkar-kombination, stenhäll, ett nedsänkt handfat, ett badkar i en alkov, bruna väggar, klinkergolv i porslin, grått golv och dusch med gångjärnsdörr

Duschvägg & Dörr: Design;
Vallonia
Fotograf:
Henrik Nero
Foto på ett mellanstort industriellt badrum, med öppna hyllor, svarta skåp, vit kakel, tunnelbanekakel, vita väggar, klinkergolv i keramik, ett nedsänkt handfat, flerfärgat golv och dusch med gångjärnsdörr
Foto på ett mellanstort industriellt badrum, med öppna hyllor, svarta skåp, vit kakel, tunnelbanekakel, vita väggar, klinkergolv i keramik, ett nedsänkt handfat, flerfärgat golv och dusch med gångjärnsdörr

Mimi Erickson
Exempel på ett lantligt badrum med dusch, med skåp i mörkt trä, en dusch i en alkov, en toalettstol med separat cisternkåpa, flerfärgad kakel, vit kakel, blå väggar, ett nedsänkt handfat, flerfärgat golv, dusch med gångjärnsdörr och släta luckor
Exempel på ett lantligt badrum med dusch, med skåp i mörkt trä, en dusch i en alkov, en toalettstol med separat cisternkåpa, flerfärgad kakel, vit kakel, blå väggar, ett nedsänkt handfat, flerfärgat golv, dusch med gångjärnsdörr och släta luckor

We have years of experience working in houses, high-rise residential condominium buildings, restaurants, offices and build-outs of all commercial spaces in the Chicago-land area.

Therma glass Alameda Petite Tub is installed in the walk-in shower to create a wet room.
Idéer för mycket stora funkis grått en-suite badrum, med släta luckor, skåp i mörkt trä, ett fristående badkar, en kantlös dusch, en toalettstol med hel cisternkåpa, grå kakel, porslinskakel, grå väggar, klinkergolv i keramik, ett nedsänkt handfat, granitbänkskiva, grått golv och dusch med gångjärnsdörr
Idéer för mycket stora funkis grått en-suite badrum, med släta luckor, skåp i mörkt trä, ett fristående badkar, en kantlös dusch, en toalettstol med hel cisternkåpa, grå kakel, porslinskakel, grå väggar, klinkergolv i keramik, ett nedsänkt handfat, granitbänkskiva, grått golv och dusch med gångjärnsdörr

This bathroom exudes luxury, reminiscent of a high-end hotel. The design incorporates eye-pleasing white and cream tones, creating an atmosphere of sophistication and opulence.

Idéer för att renovera ett mellanstort funkis vit vitt badrum för barn, med blå skåp, ett fristående badkar, en öppen dusch, vita väggar, ett nedsänkt handfat, flerfärgat golv och dusch med gångjärnsdörr

Luscious Bathroom in Storrington, West Sussex
A luscious green bathroom design is complemented by matt black accents and unique platform for a feature bath.
The Brief
The aim of this project was to transform a former bedroom into a contemporary family bathroom, complete with a walk-in shower and freestanding bath.
This Storrington client had some strong design ideas, favouring a green theme with contemporary additions to modernise the space.
Storage was also a key design element. To help minimise clutter and create space for decorative items an inventive solution was required.
Design Elements
The design utilises some key desirables from the client as well as some clever suggestions from our bathroom designer Martin.
The green theme has been deployed spectacularly, with metro tiles utilised as a strong accent within the shower area and multiple storage niches. All other walls make use of neutral matt white tiles at half height, with William Morris wallpaper used as a leafy and natural addition to the space.
A freestanding bath has been placed central to the window as a focal point. The bathing area is raised to create separation within the room, and three pendant lights fitted above help to create a relaxing ambience for bathing.
Special Inclusions
Storage was an important part of the design.
A wall hung storage unit has been chosen in a Fjord Green Gloss finish, which works well with green tiling and the wallpaper choice. Elsewhere plenty of storage niches feature within the room. These add storage for everyday essentials, decorative items, and conceal items the client may not want on display.
A sizeable walk-in shower was also required as part of the renovation, with designer Martin opting for a Crosswater enclosure in a matt black finish. The matt black finish teams well with other accents in the room like the Vado brassware and Eastbrook towel rail.
Project Highlight
The platformed bathing area is a great highlight of this family bathroom space.
It delivers upon the freestanding bath requirement of the brief, with soothing lighting additions that elevate the design. Wood-effect porcelain floor tiling adds an additional natural element to this renovation.
The End Result
The end result is a complete transformation from the former bedroom that utilised this space.
The client and our designer Martin have combined multiple great finishes and design ideas to create a dramatic and contemporary, yet functional, family bathroom space.
Discover how our expert designers can transform your own bathroom with a free design appointment and quotation. Arrange a free appointment in showroom or online.

Complete Bathroom Remodel;
- Demolition of old Bathroom
- Installation of Shower Tile; Shower Walls and Flooring
- Installation of Shower Door/Enclosure
- Installation of light, hardwood flooring
- Installation of Bathroom Windows, Trim and Blinds
- Fresh Paint to finish
- All Carpentry, Plumbing, Electrical and Painting requirements per the remodeling project.

New custom built vanity with raised panel doors and 5 piece drawer fronts. Silestone Pietra Quartz countertop, Kohler drop in sinks, Delta Cassidy Collection faucets, and Top Knobs Brixton Collection cabinet hardware.

Bild på ett stort vintage flerfärgad flerfärgat en-suite badrum, med luckor med infälld panel, skåp i mörkt trä, ett fristående badkar, en hörndusch, grå kakel, keramikplattor, vita väggar, klinkergolv i keramik, ett nedsänkt handfat, marmorbänkskiva, grått golv och dusch med gångjärnsdörr
16 052 foton på badrum, med ett nedsänkt handfat och dusch med gångjärnsdörr
1
