2 446 foton på badrum, med ett hörnbadkar och ett nedsänkt handfat
Sortera efter:
Budget
Sortera efter:Populärt i dag
1 - 20 av 2 446 foton

Window Treatments by Allure Window Coverings.
Contact us for a free estimate. 503-407-3206
Inredning av ett klassiskt stort badrum, med ett hörnbadkar, en öppen dusch, en toalettstol med hel cisternkåpa, keramikplattor, beige väggar och ett nedsänkt handfat
Inredning av ett klassiskt stort badrum, med ett hörnbadkar, en öppen dusch, en toalettstol med hel cisternkåpa, keramikplattor, beige väggar och ett nedsänkt handfat

Anne Matheis
Bild på ett mellanstort vintage en-suite badrum, med luckor med upphöjd panel, vita skåp, ett hörnbadkar, en öppen dusch, en toalettstol med hel cisternkåpa, vit kakel, stenhäll, beige väggar, marmorgolv, ett nedsänkt handfat, bänkskiva i akrylsten och dusch med gångjärnsdörr
Bild på ett mellanstort vintage en-suite badrum, med luckor med upphöjd panel, vita skåp, ett hörnbadkar, en öppen dusch, en toalettstol med hel cisternkåpa, vit kakel, stenhäll, beige väggar, marmorgolv, ett nedsänkt handfat, bänkskiva i akrylsten och dusch med gångjärnsdörr

Honoring the craftsman home but adding an asian feel was the goal of this remodel. The bathroom was designed for 3 boys growing up not their teen years. We wanted something cool and fun, that they can grow into and feel good getting ready in the morning. We removed an exiting walking closet and shifted the shower down a few feet to make room this custom cherry wood built in cabinet. The door, window and baseboards are all made of cherry and have a simple detail that coordinates beautifully with the simple details of this craftsman home. The variation in the green tile is a great combo with the natural red tones of the cherry wood. By adding the black and white matte finish tile, it gave the space a pop of color it much needed to keep it fun and lively. A custom oxblood faux leather mirror will be added to the project along with a lime wash wall paint to complete the original design scheme.

This master bath remodel features a beautiful corner tub inside a walk-in shower. The side of the tub also doubles as a shower bench and has access to multiple grab bars for easy accessibility and an aging in place lifestyle. With beautiful wood grain porcelain tile in the flooring and shower surround, and venetian pebble accents and shower pan, this updated bathroom is the perfect mix of function and luxury.
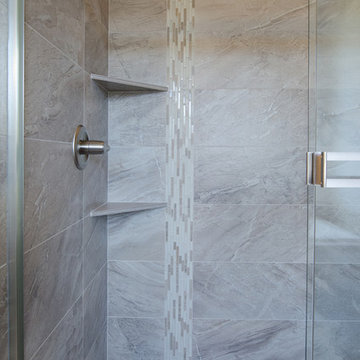
Beautiful shower done with 12x24 porcelain tiles straight set, with a gorgeous glass mosaic strip running vertically. Photo taken by Danyel Rogers.
Idéer för att renovera ett stort vintage badrum, med ett nedsänkt handfat, skåp i mörkt trä, kaklad bänkskiva, ett hörnbadkar, en dusch i en alkov, porslinskakel och klinkergolv i porslin
Idéer för att renovera ett stort vintage badrum, med ett nedsänkt handfat, skåp i mörkt trä, kaklad bänkskiva, ett hörnbadkar, en dusch i en alkov, porslinskakel och klinkergolv i porslin
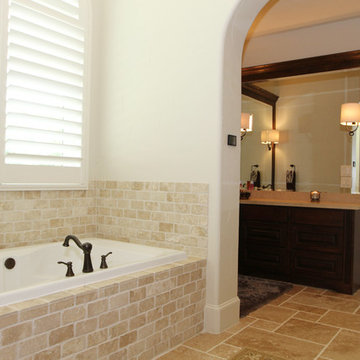
Mike Scott
Klassisk inredning av ett stort en-suite badrum, med skåp i shakerstil, skåp i mörkt trä, granitbänkskiva, ett nedsänkt handfat, ett hörnbadkar, beige kakel, stenkakel, vita väggar och klinkergolv i keramik
Klassisk inredning av ett stort en-suite badrum, med skåp i shakerstil, skåp i mörkt trä, granitbänkskiva, ett nedsänkt handfat, ett hörnbadkar, beige kakel, stenkakel, vita väggar och klinkergolv i keramik

This bathroom has been renovated in an old Queenslander using marble floor tiles and white wall tiles and green herringbone tiles as a feature wall. As soon as you walk in to this space, it has a relaxing and soothing ambience. A long 3 bay window has been installed to allow for fresh air and natural light.
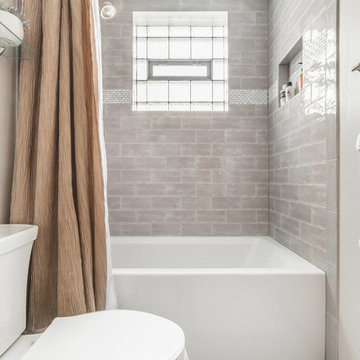
This Chicago bathroom was designed to bring light to this dark basement space. This is a premium look on a very reasonable budget- exactly what this client was looking for.
Project designed by Skokie renovation firm, Chi Renovation & Design - general contractors, kitchen and bath remodelers, and design & build company. They serve the Chicago area and its surrounding suburbs, with an emphasis on the North Side and North Shore. You'll find their work from the Loop through Lincoln Park, Skokie, Evanston, Wilmette, and all the way up to Lake Forest.
For more about Chi Renovation & Design, click here: https://www.chirenovation.com/
To learn more about this project, click here: https://www.chirenovation.com/portfolio/chicago-basement-bathroom/#basement-renovation

Off the Richter Creative
Inspiration för moderna vitt badrum, med vit kakel, grå kakel, keramikplattor, vita väggar, klinkergolv i keramik, ett nedsänkt handfat, bänkskiva i kvarts, grått golv, med dusch som är öppen, släta luckor, skåp i mellenmörkt trä, ett hörnbadkar och våtrum
Inspiration för moderna vitt badrum, med vit kakel, grå kakel, keramikplattor, vita väggar, klinkergolv i keramik, ett nedsänkt handfat, bänkskiva i kvarts, grått golv, med dusch som är öppen, släta luckor, skåp i mellenmörkt trä, ett hörnbadkar och våtrum

Bild på ett funkis beige beige badrum, med släta luckor, vita skåp, ett hörnbadkar, en dusch/badkar-kombination, en bidé, vita väggar, ett nedsänkt handfat, träbänkskiva, beiget golv och dusch med gångjärnsdörr

Primary Suite bathroom with mirrored cabinets, make-up vanity, marble countertops, and the marble tub surround.
Idéer för ett mycket stort medelhavsstil grå en-suite badrum, med grå väggar, klinkergolv i porslin, brunt golv, grå skåp, ett hörnbadkar, marmorkakel, ett nedsänkt handfat och marmorbänkskiva
Idéer för ett mycket stort medelhavsstil grå en-suite badrum, med grå väggar, klinkergolv i porslin, brunt golv, grå skåp, ett hörnbadkar, marmorkakel, ett nedsänkt handfat och marmorbänkskiva

Farmhouse bathroom with three faucets and an open vanity for extra storage.
Photographer: Rob Karosis
Lantlig inredning av ett stort brun brunt badrum med dusch, med öppna hyllor, skåp i mörkt trä, ett hörnbadkar, en öppen dusch, vit kakel, tunnelbanekakel, vita väggar, klinkergolv i keramik, ett nedsänkt handfat, träbänkskiva, brunt golv och med dusch som är öppen
Lantlig inredning av ett stort brun brunt badrum med dusch, med öppna hyllor, skåp i mörkt trä, ett hörnbadkar, en öppen dusch, vit kakel, tunnelbanekakel, vita väggar, klinkergolv i keramik, ett nedsänkt handfat, träbänkskiva, brunt golv och med dusch som är öppen

Inredning av ett modernt vit vitt en-suite badrum, med släta luckor, vita skåp, beige kakel, beige väggar, beiget golv, ett hörnbadkar, en öppen dusch, en toalettstol med hel cisternkåpa, cementkakel, betonggolv, ett nedsänkt handfat och med dusch som är öppen
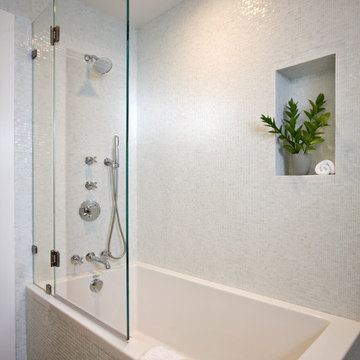
Modern inredning av ett mellanstort badrum, med ett hörnbadkar, en toalettstol med separat cisternkåpa, vit kakel, vita väggar, kalkstensgolv och ett nedsänkt handfat

Luxuriously finished bath with steam shower and modern finishes is the perfect place to relax and pamper yourself.
Bild på ett stort funkis bastu, med släta luckor, skåp i mellenmörkt trä, ett hörnbadkar, en toalettstol med hel cisternkåpa, svart kakel, stenkakel, beige väggar, skiffergolv, bänkskiva i betong, ett nedsänkt handfat, en dusch i en alkov, brunt golv och dusch med gångjärnsdörr
Bild på ett stort funkis bastu, med släta luckor, skåp i mellenmörkt trä, ett hörnbadkar, en toalettstol med hel cisternkåpa, svart kakel, stenkakel, beige väggar, skiffergolv, bänkskiva i betong, ett nedsänkt handfat, en dusch i en alkov, brunt golv och dusch med gångjärnsdörr
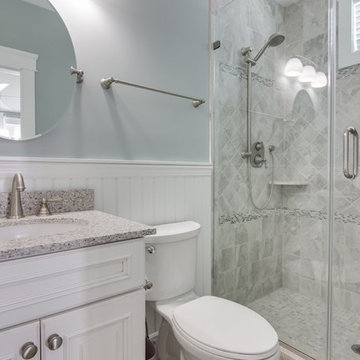
Inredning av ett klassiskt mellanstort en-suite badrum, med luckor med infälld panel, vita skåp, ett hörnbadkar, en hörndusch, vit kakel, stenkakel, grå väggar, klinkergolv i keramik, ett nedsänkt handfat, marmorbänkskiva och dusch med gångjärnsdörr
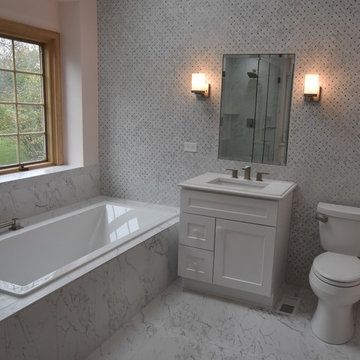
Idéer för stora funkis vitt badrum, med vita skåp, ett hörnbadkar, grå väggar, ett nedsänkt handfat och vitt golv

Home and Living Examiner said:
Modern renovation by J Design Group is stunning
J Design Group, an expert in luxury design, completed a new project in Tamarac, Florida, which involved the total interior remodeling of this home. We were so intrigued by the photos and design ideas, we decided to talk to J Design Group CEO, Jennifer Corredor. The concept behind the redesign was inspired by the client’s relocation.
Andrea Campbell: How did you get a feel for the client's aesthetic?
Jennifer Corredor: After a one-on-one with the Client, I could get a real sense of her aesthetics for this home and the type of furnishings she gravitated towards.
The redesign included a total interior remodeling of the client's home. All of this was done with the client's personal style in mind. Certain walls were removed to maximize the openness of the area and bathrooms were also demolished and reconstructed for a new layout. This included removing the old tiles and replacing with white 40” x 40” glass tiles for the main open living area which optimized the space immediately. Bedroom floors were dressed with exotic African Teak to introduce warmth to the space.
We also removed and replaced the outdated kitchen with a modern look and streamlined, state-of-the-art kitchen appliances. To introduce some color for the backsplash and match the client's taste, we introduced a splash of plum-colored glass behind the stove and kept the remaining backsplash with frosted glass. We then removed all the doors throughout the home and replaced with custom-made doors which were a combination of cherry with insert of frosted glass and stainless steel handles.
All interior lights were replaced with LED bulbs and stainless steel trims, including unique pendant and wall sconces that were also added. All bathrooms were totally gutted and remodeled with unique wall finishes, including an entire marble slab utilized in the master bath shower stall.
Once renovation of the home was completed, we proceeded to install beautiful high-end modern furniture for interior and exterior, from lines such as B&B Italia to complete a masterful design. One-of-a-kind and limited edition accessories and vases complimented the look with original art, most of which was custom-made for the home.
To complete the home, state of the art A/V system was introduced. The idea is always to enhance and amplify spaces in a way that is unique to the client and exceeds his/her expectations.
To see complete J Design Group featured article, go to: http://www.examiner.com/article/modern-renovation-by-j-design-group-is-stunning
Living Room,
Dining room,
Master Bedroom,
Master Bathroom,
Powder Bathroom,
Miami Interior Designers,
Miami Interior Designer,
Interior Designers Miami,
Interior Designer Miami,
Modern Interior Designers,
Modern Interior Designer,
Modern interior decorators,
Modern interior decorator,
Miami,
Contemporary Interior Designers,
Contemporary Interior Designer,
Interior design decorators,
Interior design decorator,
Interior Decoration and Design,
Black Interior Designers,
Black Interior Designer,
Interior designer,
Interior designers,
Home interior designers,
Home interior designer,
Daniel Newcomb
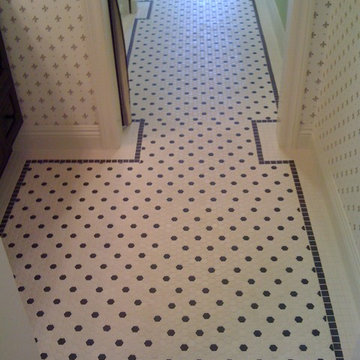
Picketfence Design Studio
Inredning av ett klassiskt mellanstort badrum med dusch, med luckor med upphöjd panel, vita skåp, ett hörnbadkar, en öppen dusch, en toalettstol med hel cisternkåpa, vita väggar, mosaikgolv, ett nedsänkt handfat och bänkskiva i täljsten
Inredning av ett klassiskt mellanstort badrum med dusch, med luckor med upphöjd panel, vita skåp, ett hörnbadkar, en öppen dusch, en toalettstol med hel cisternkåpa, vita väggar, mosaikgolv, ett nedsänkt handfat och bänkskiva i täljsten
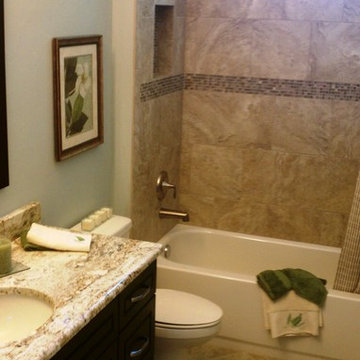
Jeffrey Wilde - Hall Guest Bathroom Taupe Granite Counter top Tile Floor Tile Shower Enclosure Mosaic by Jackson Stoneworks
Inspiration för mellanstora medelhavsstil badrum med dusch, med släta luckor, svarta skåp, ett hörnbadkar, en öppen dusch, en toalettstol med hel cisternkåpa, beige kakel, vit kakel, keramikplattor, beige väggar, klinkergolv i keramik, ett nedsänkt handfat, granitbänkskiva och med dusch som är öppen
Inspiration för mellanstora medelhavsstil badrum med dusch, med släta luckor, svarta skåp, ett hörnbadkar, en öppen dusch, en toalettstol med hel cisternkåpa, beige kakel, vit kakel, keramikplattor, beige väggar, klinkergolv i keramik, ett nedsänkt handfat, granitbänkskiva och med dusch som är öppen
2 446 foton på badrum, med ett hörnbadkar och ett nedsänkt handfat
1
