11 806 foton på badrum, med ett platsbyggt badkar och ett nedsänkt handfat
Sortera efter:
Budget
Sortera efter:Populärt i dag
1 - 20 av 11 806 foton

Idéer för mellanstora vintage en-suite badrum, med luckor med infälld panel, vita skåp, ett platsbyggt badkar, en dusch/badkar-kombination, en toalettstol med separat cisternkåpa, vit kakel, porslinskakel, ljust trägolv, ett nedsänkt handfat, bänkskiva i täljsten, beiget golv, dusch med duschdraperi och grå väggar

Guest bathroom with walk-in shower
Inredning av ett maritimt litet svart svart badrum med dusch, med luckor med infälld panel, skåp i mellenmörkt trä, ett platsbyggt badkar, vita väggar, mellanmörkt trägolv, ett nedsänkt handfat och brunt golv
Inredning av ett maritimt litet svart svart badrum med dusch, med luckor med infälld panel, skåp i mellenmörkt trä, ett platsbyggt badkar, vita väggar, mellanmörkt trägolv, ett nedsänkt handfat och brunt golv

Галкина Ольга
Inspiration för ett litet minimalistiskt beige beige en-suite badrum, med luckor med lamellpanel, en dusch/badkar-kombination, keramikplattor, beige väggar, klinkergolv i keramik, laminatbänkskiva, skåp i ljust trä, ett platsbyggt badkar, beige kakel, ett nedsänkt handfat och beiget golv
Inspiration för ett litet minimalistiskt beige beige en-suite badrum, med luckor med lamellpanel, en dusch/badkar-kombination, keramikplattor, beige väggar, klinkergolv i keramik, laminatbänkskiva, skåp i ljust trä, ett platsbyggt badkar, beige kakel, ett nedsänkt handfat och beiget golv

Bild på ett mellanstort retro vit vitt en-suite badrum, med släta luckor, skåp i mellenmörkt trä, ett platsbyggt badkar, en vägghängd toalettstol, spegel istället för kakel, kalkstensgolv, ett nedsänkt handfat och bänkskiva i akrylsten
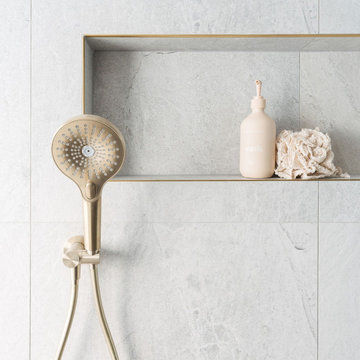
Wet Room, Modern Wet Room Perfect Bathroom FInish, Amazing Grey Tiles, Stone Bathrooms, Small Bathroom, Brushed Gold Tapware, Bricked Bath Wet Room
Idéer för att renovera ett litet maritimt vit vitt badrum för barn, med skåp i shakerstil, vita skåp, ett platsbyggt badkar, våtrum, grå kakel, porslinskakel, grå väggar, klinkergolv i porslin, ett nedsänkt handfat, bänkskiva i akrylsten, grått golv och med dusch som är öppen
Idéer för att renovera ett litet maritimt vit vitt badrum för barn, med skåp i shakerstil, vita skåp, ett platsbyggt badkar, våtrum, grå kakel, porslinskakel, grå väggar, klinkergolv i porslin, ett nedsänkt handfat, bänkskiva i akrylsten, grått golv och med dusch som är öppen

Inspiration för små moderna beige badrum för barn, med beige skåp, ett platsbyggt badkar, en dusch/badkar-kombination, en vägghängd toalettstol, blå kakel, stickkakel, vita väggar, ett nedsänkt handfat, träbänkskiva, vitt golv, dusch med gångjärnsdörr och släta luckor

Complete Gut and Renovation Powder Room in this Miami Penthouse
Custom Built in Marble Wall Mounted Counter Sink
Inspiration för mellanstora maritima vitt badrum för barn, med släta luckor, bruna skåp, ett platsbyggt badkar, en toalettstol med separat cisternkåpa, vit kakel, marmorkakel, grå väggar, mosaikgolv, ett nedsänkt handfat, marmorbänkskiva, vitt golv och en öppen dusch
Inspiration för mellanstora maritima vitt badrum för barn, med släta luckor, bruna skåp, ett platsbyggt badkar, en toalettstol med separat cisternkåpa, vit kakel, marmorkakel, grå väggar, mosaikgolv, ett nedsänkt handfat, marmorbänkskiva, vitt golv och en öppen dusch

Inspiration för ett mellanstort 60 tals vit vitt badrum för barn, med släta luckor, bruna skåp, ett platsbyggt badkar, en toalettstol med hel cisternkåpa, vit kakel, keramikplattor, klinkergolv i porslin, ett nedsänkt handfat, bänkskiva i kvarts, grått golv och dusch med gångjärnsdörr

The octagonal subway tile pattern ties the other blacks and whites of the bathroom together. The floating vanity hovers above the tile to give the space more depth.

Idéer för att renovera ett mellanstort vintage beige beige en-suite badrum, med luckor med infälld panel, skåp i ljust trä, ett platsbyggt badkar, en hörndusch, beige kakel, travertinkakel, beige väggar, travertin golv, ett nedsänkt handfat, kaklad bänkskiva, beiget golv och dusch med gångjärnsdörr

Upstairs Kids Tub
Bild på ett mellanstort vintage vit vitt badrum för barn, med skåp i shakerstil, grå skåp, ett platsbyggt badkar, en dusch i en alkov, en toalettstol med hel cisternkåpa, blå kakel, mosaik, gröna väggar, klinkergolv i porslin, ett nedsänkt handfat, bänkskiva i kvarts, beiget golv och dusch med duschdraperi
Bild på ett mellanstort vintage vit vitt badrum för barn, med skåp i shakerstil, grå skåp, ett platsbyggt badkar, en dusch i en alkov, en toalettstol med hel cisternkåpa, blå kakel, mosaik, gröna väggar, klinkergolv i porslin, ett nedsänkt handfat, bänkskiva i kvarts, beiget golv och dusch med duschdraperi

In this complete floor to ceiling removal, we created a zero-threshold walk-in shower, moved the shower and tub drain and removed the center cabinetry to create a MASSIVE walk-in shower with a drop in tub. As you walk in to the shower, controls are conveniently placed on the inside of the pony wall next to the custom soap niche. Fixtures include a standard shower head, rain head, two shower wands, tub filler with hand held wand, all in a brushed nickel finish. The custom countertop upper cabinet divides the vanity into His and Hers style vanity with low profile vessel sinks. There is a knee space with a dropped down countertop creating a perfect makeup vanity. Countertops are the gorgeous Everest Quartz. The Shower floor is a matte grey penny round, the shower wall tile is a 12x24 Cemento Bianco Cassero. The glass mosaic is called “White Ice Cube” and is used as a deco column in the shower and surrounds the drop-in tub. Finally, the flooring is a 9x36 Coastwood Malibu wood plank tile.
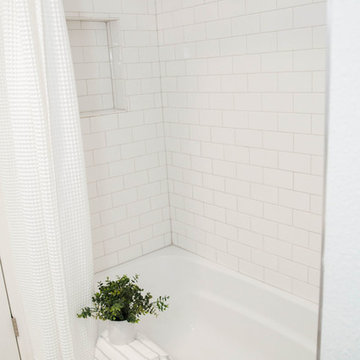
Mint green paint + new flooring + New counter tops
Idéer för ett litet maritimt vit badrum för barn, med vita skåp, ett platsbyggt badkar, en dusch/badkar-kombination, vit kakel, tunnelbanekakel, gröna väggar, mosaikgolv, ett nedsänkt handfat, bänkskiva i kvarts, vitt golv och dusch med duschdraperi
Idéer för ett litet maritimt vit badrum för barn, med vita skåp, ett platsbyggt badkar, en dusch/badkar-kombination, vit kakel, tunnelbanekakel, gröna väggar, mosaikgolv, ett nedsänkt handfat, bänkskiva i kvarts, vitt golv och dusch med duschdraperi

http://12millerhillrd.com
Exceptional Shingle Style residence thoughtfully designed for gracious entertaining. This custom home was built on an elevated site with stunning vista views from its private grounds. Architectural windows capture the majestic setting from a grand foyer. Beautiful french doors accent the living room and lead to bluestone patios and rolling lawns. The elliptical wall of windows in the dining room is an elegant detail. The handsome cook's kitchen is separated by decorative columns and a breakfast room. The impressive family room makes a statement with its palatial cathedral ceiling and sophisticated mill work. The custom floor plan features a first floor guest suite with its own sitting room and picturesque gardens. The master bedroom is equipped with two bathrooms and wardrobe rooms. The upstairs bedrooms are spacious and have their own en-suite bathrooms. The receiving court with a waterfall, specimen plantings and beautiful stone walls complete the impressive landscape.

Our clients wanted to update the bathroom on the main floor to reflect the style of the rest of their home. The clean white lines, gold fixtures and floating vanity give this space a very elegant and modern look.
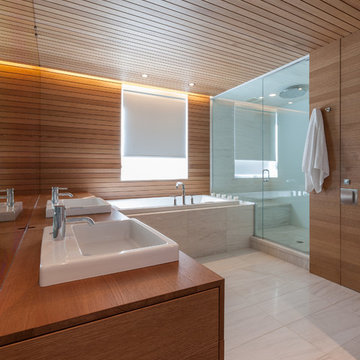
Photo by Paul Crosby
Inspiration för stora moderna brunt en-suite badrum, med skåp i mellenmörkt trä, ett platsbyggt badkar, våtrum, bruna väggar, ett nedsänkt handfat, träbänkskiva, vitt golv och dusch med gångjärnsdörr
Inspiration för stora moderna brunt en-suite badrum, med skåp i mellenmörkt trä, ett platsbyggt badkar, våtrum, bruna väggar, ett nedsänkt handfat, träbänkskiva, vitt golv och dusch med gångjärnsdörr
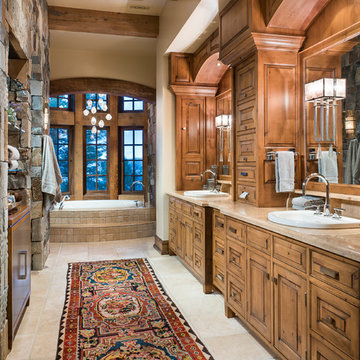
Longview Studios
Inspiration för ett rustikt en-suite badrum, med luckor med upphöjd panel, skåp i mellenmörkt trä, ett platsbyggt badkar, beige väggar, ett nedsänkt handfat och beiget golv
Inspiration för ett rustikt en-suite badrum, med luckor med upphöjd panel, skåp i mellenmörkt trä, ett platsbyggt badkar, beige väggar, ett nedsänkt handfat och beiget golv
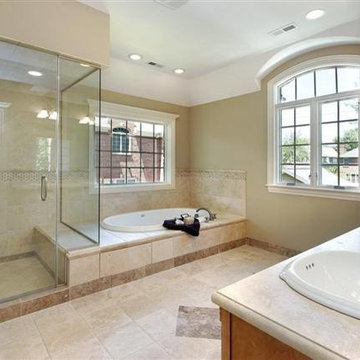
Idéer för att renovera ett stort vintage en-suite badrum, med skåp i mellenmörkt trä, ett platsbyggt badkar, en dusch i en alkov, en toalettstol med separat cisternkåpa, beige kakel, keramikplattor, beige väggar, klinkergolv i keramik, ett nedsänkt handfat, laminatbänkskiva, beiget golv och dusch med gångjärnsdörr

This Mission style guest bath accommodated both guest bedrooms and the great room (hence it's rich red theme instead of blue or green.) The Shaker style cabinets are maple with bronze vine/leaf hardware and the mirror is reminiscent of a folk art frame. The shower curtain is a patchwork, mimicking the quilts on the guest beds. The tile floor is new and includes some subtle patterning.
Photo Credit: Robert Thien

AV Architects + Builders
Location: Tysons, VA, USA
The Home for Life project was customized around our client’s lifestyle so that he could enjoy the home for many years to come. Designed with empty nesters and baby boomers in mind, our custom design used a different approach to the disparity of square footage on each floor.
The main level measures out at 2,300 square feet while the lower and upper levels of the home measure out at 1000 square feet each, respectively. The open floor plan of the main level features a master suite and master bath, personal office, kitchen and dining areas, and a two-car garage that opens to a mudroom and laundry room. The upper level features two generously sized en-suite bedrooms while the lower level features an extra guest room with a full bath and an exercise/rec room. The backyard offers 800 square feet of travertine patio with an elegant outdoor kitchen, while the front entry has a covered 300 square foot porch with custom landscape lighting.
The biggest challenge of the project was dealing with the size of the lot, measuring only a ¼ acre. Because the majority of square footage was dedicated to the main floor, we had to make sure that the main rooms had plenty of natural lighting. Our solution was to place the public spaces (Great room and outdoor patio) facing south, and the more private spaces (Bedrooms) facing north.
The common misconception with small homes is that they cannot factor in everything the homeowner wants. With our custom design, we created an open concept space that features all the amenities of a luxury lifestyle in a home measuring a total of 4300 square feet.
Jim Tetro Architectural Photography
11 806 foton på badrum, med ett platsbyggt badkar och ett nedsänkt handfat
1
