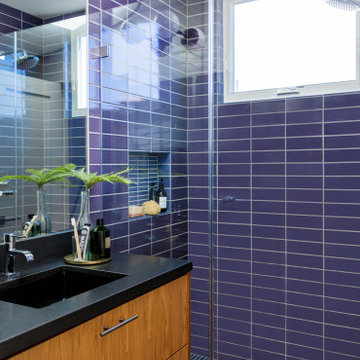309 foton på badrum, med lila väggar och ett nedsänkt handfat
Sortera efter:
Budget
Sortera efter:Populärt i dag
1 - 20 av 309 foton

Tall board and batten wainscoting is used to wrap this ensuite bath. An antique dresser was converted into a sink.
Inspiration för mellanstora klassiska vitt en-suite badrum, med marmorgolv, ett nedsänkt handfat, marmorbänkskiva, grått golv, skåp i mörkt trä, lila väggar och luckor med infälld panel
Inspiration för mellanstora klassiska vitt en-suite badrum, med marmorgolv, ett nedsänkt handfat, marmorbänkskiva, grått golv, skåp i mörkt trä, lila väggar och luckor med infälld panel
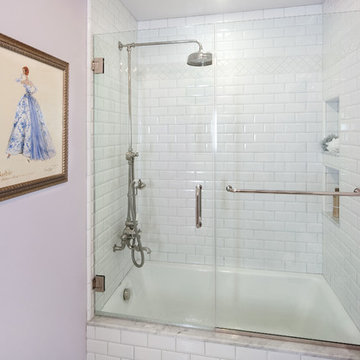
Reuse of existing tub in new bathroom configuration. New tile and frameless shower door.
Photo by Holly Lepere
Foto på ett mellanstort vintage badrum med dusch, med släta luckor, vita skåp, ett badkar i en alkov, en dusch/badkar-kombination, vit kakel, tunnelbanekakel, lila väggar, marmorgolv, ett nedsänkt handfat och marmorbänkskiva
Foto på ett mellanstort vintage badrum med dusch, med släta luckor, vita skåp, ett badkar i en alkov, en dusch/badkar-kombination, vit kakel, tunnelbanekakel, lila väggar, marmorgolv, ett nedsänkt handfat och marmorbänkskiva
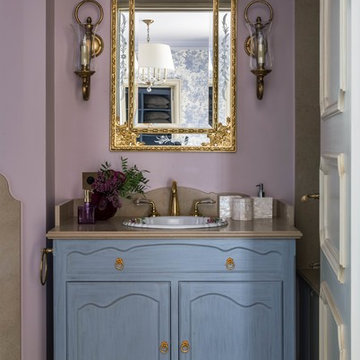
Михаил Степанов
Idéer för vintage beige badrum, med blå skåp, lila väggar, ett nedsänkt handfat, grått golv och luckor med infälld panel
Idéer för vintage beige badrum, med blå skåp, lila väggar, ett nedsänkt handfat, grått golv och luckor med infälld panel
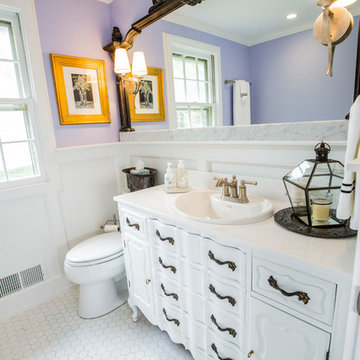
Reuse of homeowners furniture piece (painted white), with onyx top and self rimming sink. New tub and wainscoting, custom built-in storage above the tub. Custom mirror made for existing mirror frame that was cut down to fit the existing bathroom space.
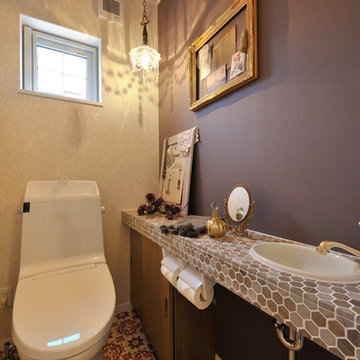
Inspiration för ett eklektiskt toalett, med släta luckor, skåp i mellenmörkt trä, grå kakel, brun kakel, beige kakel, lila väggar, ett nedsänkt handfat och en toalettstol med separat cisternkåpa
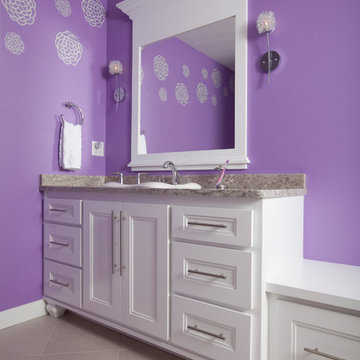
This little girl's bathroom coordinates well with it's adjacent purple bedroom. The modern white cabinetry and brushed nickel hardware offers continuity and another window seat plus plenty of storage. A large white mirror with heavy crown moulding adorns a stylish vanity space complete with granite countertop and a precious sink basin. Perfect for prepping!
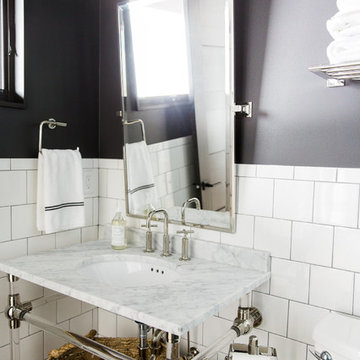
Shop the Look, See the Photo Tour here: https://www.studio-mcgee.com/studioblog/2016/4/4/modern-mountain-home-tour
Watch the Webisode: https://www.youtube.com/watch?v=JtwvqrNPjhU
Travis J Photography
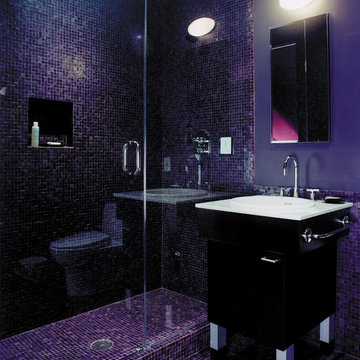
Exempel på ett stort en-suite badrum, med ett nedsänkt handfat, släta luckor, svarta skåp, svart kakel och lila väggar

Revival-style Powder under staircase
Inspiration för små klassiska brunt toaletter, med möbel-liknande, skåp i mellenmörkt trä, en toalettstol med separat cisternkåpa, lila väggar, mellanmörkt trägolv, ett nedsänkt handfat, träbänkskiva och brunt golv
Inspiration för små klassiska brunt toaletter, med möbel-liknande, skåp i mellenmörkt trä, en toalettstol med separat cisternkåpa, lila väggar, mellanmörkt trägolv, ett nedsänkt handfat, träbänkskiva och brunt golv

Idéer för ett mellanstort lantligt grå badrum för barn, med släta luckor, skåp i ljust trä, ett platsbyggt badkar, en dusch/badkar-kombination, en toalettstol med hel cisternkåpa, vit kakel, keramikplattor, lila väggar, betonggolv, ett nedsänkt handfat, bänkskiva i kvarts, vitt golv och dusch med duschdraperi
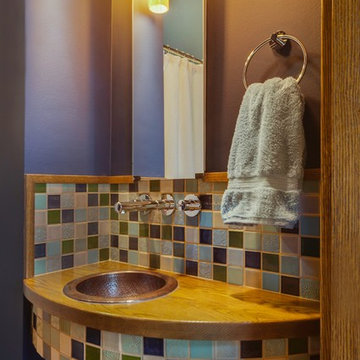
DeMaio Photography
Idéer för ett litet eklektiskt toalett, med flerfärgad kakel, keramikplattor, lila väggar, ett nedsänkt handfat och träbänkskiva
Idéer för ett litet eklektiskt toalett, med flerfärgad kakel, keramikplattor, lila väggar, ett nedsänkt handfat och träbänkskiva
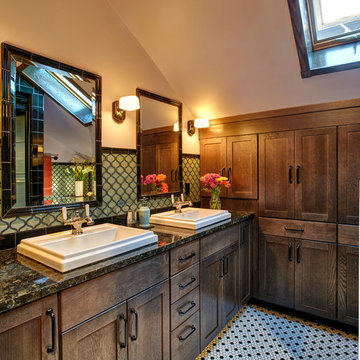
Full renovation of the shared 2nd level bathroom in an historic home comprises dual sinks, a spacious textured glass shower cabinet and loads of storage.
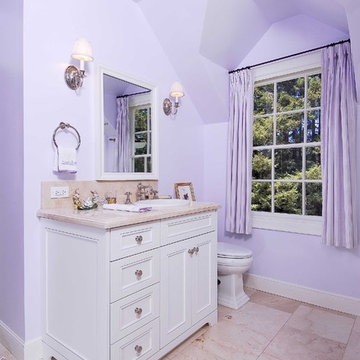
Inspiration för klassiska badrum, med ett nedsänkt handfat, luckor med infälld panel, vita skåp, beige kakel, lila väggar och rosa golv
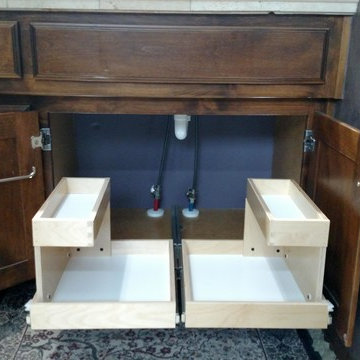
Installing two slide out shelves with side shelf caddies increased the usable space under this bathroom sink cabinet. Organization and storage is simple and easy when you can roll out all your space to you!
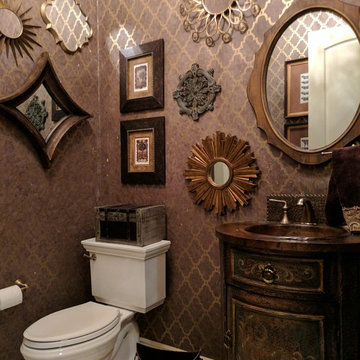
Cork wall covering accessorized with multiple mirrors with small furniture vanity.
Inspiration för ett litet vintage toalett, med möbel-liknande, skåp i slitet trä, en toalettstol med hel cisternkåpa, lila väggar, travertin golv, bänkskiva i koppar, beiget golv och ett nedsänkt handfat
Inspiration för ett litet vintage toalett, med möbel-liknande, skåp i slitet trä, en toalettstol med hel cisternkåpa, lila väggar, travertin golv, bänkskiva i koppar, beiget golv och ett nedsänkt handfat
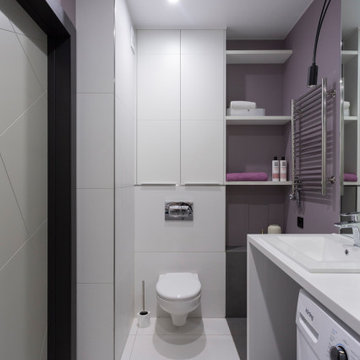
Ванную сделали более нейтральной, при сохранении графики и геометрии.
Но она не выпадает из общей концепции, потому что визуальные приемы были использованы те же самые, что и во всей квартире.
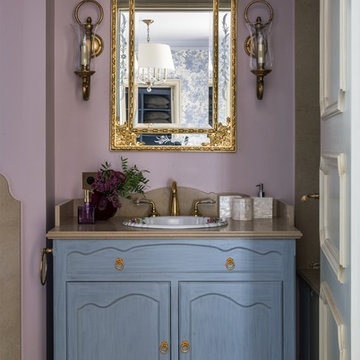
Foto på ett vintage beige badrum, med luckor med infälld panel, blå skåp, lila väggar, ett nedsänkt handfat och beiget golv
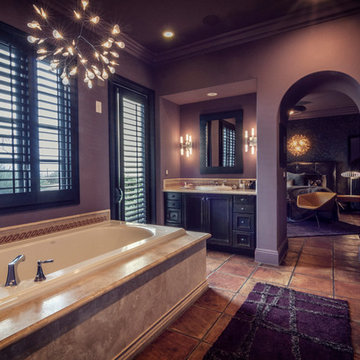
Garrett Wegner
Bild på ett mellanstort funkis en-suite badrum, med luckor med upphöjd panel, skåp i mörkt trä, ett platsbyggt badkar, en dusch i en alkov, en toalettstol med separat cisternkåpa, flerfärgad kakel, perrakottakakel, lila väggar, klinkergolv i terrakotta, ett nedsänkt handfat och träbänkskiva
Bild på ett mellanstort funkis en-suite badrum, med luckor med upphöjd panel, skåp i mörkt trä, ett platsbyggt badkar, en dusch i en alkov, en toalettstol med separat cisternkåpa, flerfärgad kakel, perrakottakakel, lila väggar, klinkergolv i terrakotta, ett nedsänkt handfat och träbänkskiva

This custom built 2-story French Country style home is a beautiful retreat in the South Tampa area. The exterior of the home was designed to strike a subtle balance of stucco and stone, brought together by a neutral color palette with contrasting rust-colored garage doors and shutters. To further emphasize the European influence on the design, unique elements like the curved roof above the main entry and the castle tower that houses the octagonal shaped master walk-in shower jutting out from the main structure. Additionally, the entire exterior form of the home is lined with authentic gas-lit sconces. The rear of the home features a putting green, pool deck, outdoor kitchen with retractable screen, and rain chains to speak to the country aesthetic of the home.
Inside, you are met with a two-story living room with full length retractable sliding glass doors that open to the outdoor kitchen and pool deck. A large salt aquarium built into the millwork panel system visually connects the media room and living room. The media room is highlighted by the large stone wall feature, and includes a full wet bar with a unique farmhouse style bar sink and custom rustic barn door in the French Country style. The country theme continues in the kitchen with another larger farmhouse sink, cabinet detailing, and concealed exhaust hood. This is complemented by painted coffered ceilings with multi-level detailed crown wood trim. The rustic subway tile backsplash is accented with subtle gray tile, turned at a 45 degree angle to create interest. Large candle-style fixtures connect the exterior sconces to the interior details. A concealed pantry is accessed through hidden panels that match the cabinetry. The home also features a large master suite with a raised plank wood ceiling feature, and additional spacious guest suites. Each bathroom in the home has its own character, while still communicating with the overall style of the home.
309 foton på badrum, med lila väggar och ett nedsänkt handfat
1

