8 427 foton på badrum, med skåp i mellenmörkt trä och ett nedsänkt handfat
Sortera efter:
Budget
Sortera efter:Populärt i dag
1 - 20 av 8 427 foton

Our clients wanted to update the bathroom on the main floor to reflect the style of the rest of their home. The clean white lines, gold fixtures and floating vanity give this space a very elegant and modern look.

Peter Giles Photography
Exempel på ett litet lantligt vit vitt badrum för barn, med skåp i shakerstil, skåp i mellenmörkt trä, ett badkar i en alkov, en dusch/badkar-kombination, en toalettstol med separat cisternkåpa, vit kakel, porslinskakel, vita väggar, klinkergolv i porslin, ett nedsänkt handfat, bänkskiva i kvarts, svart golv och dusch med duschdraperi
Exempel på ett litet lantligt vit vitt badrum för barn, med skåp i shakerstil, skåp i mellenmörkt trä, ett badkar i en alkov, en dusch/badkar-kombination, en toalettstol med separat cisternkåpa, vit kakel, porslinskakel, vita väggar, klinkergolv i porslin, ett nedsänkt handfat, bänkskiva i kvarts, svart golv och dusch med duschdraperi

This stunning renovation of the kitchen, bathroom, and laundry room remodel that exudes warmth, style, and individuality. The kitchen boasts a rich tapestry of warm colors, infusing the space with a cozy and inviting ambiance. Meanwhile, the bathroom showcases exquisite terrazzo tiles, offering a mosaic of texture and elegance, creating a spa-like retreat. As you step into the laundry room, be greeted by captivating olive green cabinets, harmonizing functionality with a chic, earthy allure. Each space in this remodel reflects a unique story, blending warm hues, terrazzo intricacies, and the charm of olive green, redefining the essence of contemporary living in a personalized and inviting setting.

Dawn Burkhart
Foto på ett mellanstort lantligt badrum, med skåp i shakerstil, skåp i mellenmörkt trä, ett fristående badkar, en hörndusch, cementkakel, grå väggar, klinkergolv i keramik, ett nedsänkt handfat, bänkskiva i kvarts och grått golv
Foto på ett mellanstort lantligt badrum, med skåp i shakerstil, skåp i mellenmörkt trä, ett fristående badkar, en hörndusch, cementkakel, grå väggar, klinkergolv i keramik, ett nedsänkt handfat, bänkskiva i kvarts och grått golv

The floating vanity was custom crafted of walnut, and supports a cast concrete sink and chrome faucet. Behind it, the ship lap wall is painted in black and features a round led lit mirror. The bluestone floor adds another layer of texture and a beautiful blue gray tone to the room.

Rainforest Bathroom in Horsham, West Sussex
Explore this rainforest-inspired bathroom, utilising leafy tiles, brushed gold brassware and great storage options.
The Brief
This Horsham-based couple required an update of their en-suite bathroom and sought to create an indulgent space with a difference, whilst also encompassing their interest in art and design.
Creating a great theme was key to this project, but storage requirements were also an important consideration. Space to store bathroom essentials was key, as well as areas to display decorative items.
Design Elements
A leafy rainforest tile is one of the key design elements of this projects.
It has been used as an accent within storage niches and for the main shower wall, and contributes towards the arty design this client favoured from initial conversations about the project. On the opposing shower wall, a mint tile has been used, with a neutral tile used on the remaining two walls.
Including plentiful storage was key to ensure everything had its place in this en-suite. A sizeable furniture unit and matching mirrored cabinet from supplier Pelipal incorporate plenty of storage, in a complimenting wood finish.
Special Inclusions
To compliment the green and leafy theme, a selection of brushed gold brassware has been utilised within the shower, basin area, flush plate and towel rail. Including the brushed gold elements enhanced the design and further added to the unique theme favoured by the client.
Storage niches have been used within the shower and above sanitaryware, as a place to store decorative items and everyday showering essentials.
The shower itself is made of a Crosswater enclosure and tray, equipped with a waterfall style shower and matching shower control.
Project Highlight
The highlight of this project is the sizeable furniture unit and matching mirrored cabinet from German supplier Pelipal, chosen in the san remo oak finish.
This furniture adds all-important storage space for the client and also perfectly matches the leafy theme of this bathroom project.
The End Result
This project highlights the amazing results that can be achieved when choosing something a little bit different. Designer Martin has created a fantastic theme for this client, with elements that work in perfect harmony, and achieve the initial brief of the client.
If you’re looking to create a unique style in your next bathroom, en-suite or cloakroom project, discover how our expert design team can transform your space with a free design appointment.
Arrange a free bathroom design appointment in showroom or online.

Modern Mid-Century style primary bathroom remodeling in Alexandria, VA with walnut flat door vanity, light gray painted wall, gold fixtures, black accessories, subway and star patterned ceramic tiles.

Дизайн проект: Семен Чечулин
Стиль: Наталья Орешкова
Inspiration för ett litet industriellt brun brunt badrum med dusch, med släta luckor, skåp i mellenmörkt trä, en dusch i en alkov, beige kakel, porslinskakel, beige väggar, klinkergolv i porslin, ett nedsänkt handfat, träbänkskiva, beiget golv och dusch med gångjärnsdörr
Inspiration för ett litet industriellt brun brunt badrum med dusch, med släta luckor, skåp i mellenmörkt trä, en dusch i en alkov, beige kakel, porslinskakel, beige väggar, klinkergolv i porslin, ett nedsänkt handfat, träbänkskiva, beiget golv och dusch med gångjärnsdörr

Bold color in a turn-of-the-century home with an odd layout, and beautiful natural light. A two-tone shower room with Kohler fixtures, and a custom walnut vanity shine against traditional hexagon floor pattern. Photography: @erinkonrathphotography Styling: Natalie Marotta Style
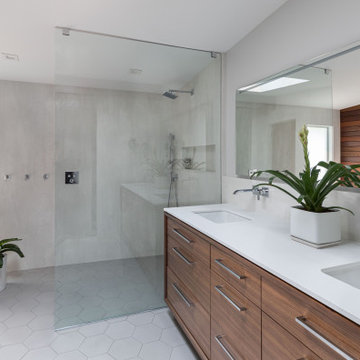
Foto på ett 60 tals vit en-suite badrum, med släta luckor, skåp i mellenmörkt trä, ett fristående badkar, en kantlös dusch, en toalettstol med hel cisternkåpa, vit kakel, porslinskakel, grå väggar, klinkergolv i keramik, ett nedsänkt handfat, bänkskiva i kvarts, grått golv och med dusch som är öppen

Monk's designed and totally remodeled a full bathroom for the Mansion in May fundraiser in New Vernon, New Jersey. An outdated black and brown bath was transformed. We designed a fully tiled shower alcove, a free-standing tub, and double vanity. We added picture-frame wainscoting to the lower walls and painted the upper walls a deep gray.

Inredning av ett modernt mellanstort vit vitt en-suite badrum, med släta luckor, skåp i mellenmörkt trä, ett fristående badkar, en öppen dusch, en toalettstol med hel cisternkåpa, vit kakel, keramikplattor, vita väggar, klinkergolv i keramik, ett nedsänkt handfat, bänkskiva i kvarts, grått golv och med dusch som är öppen
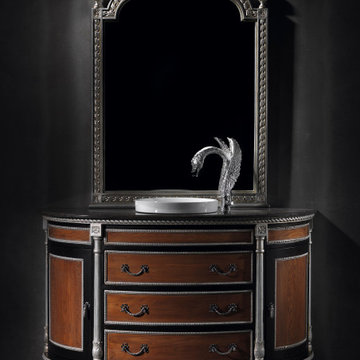
Heritage is the product line that encompasses the artisan interpretation of the most renowned styles in the history of traditional European furniture.
Traditional handcraft furniture ideal for a luxury decoration in classic or mixed environments. Structure made of solid wood and other materials, curved and carved wood, 3 drawers, 2 doors. Glossy black, Antiquary Honey and silver finishes. Black marble as top with under-mount porcelain sink. Faucet and mirror not included.
Available as pre-order only, lead time 12 weeks.
Designed and manufactured in Spain.

Agoura Hills mid century bathroom remodel for small townhouse bathroom.
Inspiration för små retro vitt en-suite badrum, med släta luckor, skåp i mellenmörkt trä, en hörndusch, en toalettstol med hel cisternkåpa, vit kakel, porslinskakel, vita väggar, skiffergolv, ett nedsänkt handfat, laminatbänkskiva, beiget golv och dusch med gångjärnsdörr
Inspiration för små retro vitt en-suite badrum, med släta luckor, skåp i mellenmörkt trä, en hörndusch, en toalettstol med hel cisternkåpa, vit kakel, porslinskakel, vita väggar, skiffergolv, ett nedsänkt handfat, laminatbänkskiva, beiget golv och dusch med gångjärnsdörr

Beverly Hills Complete Home Remodeling. Master Bathroom Remodel
Idéer för ett stort modernt vit en-suite badrum, med luckor med profilerade fronter, skåp i mellenmörkt trä, en kantlös dusch, en toalettstol med hel cisternkåpa, vit kakel, keramikplattor, vita väggar, klinkergolv i keramik, ett nedsänkt handfat, bänkskiva i kvarts, grått golv och dusch med gångjärnsdörr
Idéer för ett stort modernt vit en-suite badrum, med luckor med profilerade fronter, skåp i mellenmörkt trä, en kantlös dusch, en toalettstol med hel cisternkåpa, vit kakel, keramikplattor, vita väggar, klinkergolv i keramik, ett nedsänkt handfat, bänkskiva i kvarts, grått golv och dusch med gångjärnsdörr

Exempel på ett litet klassiskt beige beige toalett, med skåp i shakerstil, skåp i mellenmörkt trä, en toalettstol med hel cisternkåpa, grå kakel, tunnelbanekakel, beige väggar, mellanmörkt trägolv, ett nedsänkt handfat, bänkskiva i kvarts och brunt golv
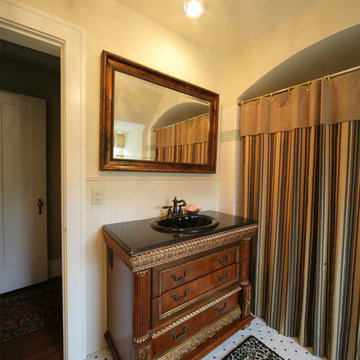
Photography by Starboard & Port of Springfield, Missouri.
Klassisk inredning av ett stort svart svart en-suite badrum, med skåp i mellenmörkt trä, en dusch i en alkov, beige väggar, mosaikgolv, ett nedsänkt handfat, vitt golv och dusch med duschdraperi
Klassisk inredning av ett stort svart svart en-suite badrum, med skåp i mellenmörkt trä, en dusch i en alkov, beige väggar, mosaikgolv, ett nedsänkt handfat, vitt golv och dusch med duschdraperi

Idéer för mellanstora lantliga badrum, med möbel-liknande, skåp i mellenmörkt trä, ett fristående badkar, våtrum, vit kakel, tunnelbanekakel, vita väggar, mellanmörkt trägolv, ett nedsänkt handfat, träbänkskiva, brunt golv och med dusch som är öppen
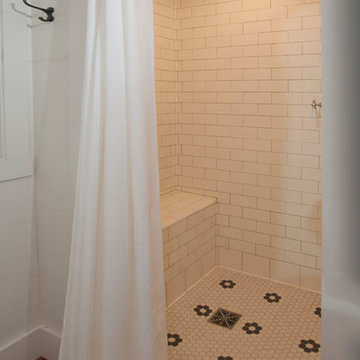
Photo Credit: Sanderson Photography, Inc. Green Bay, WI
Maritim inredning av ett badrum, med möbel-liknande, skåp i mellenmörkt trä, en dusch i en alkov, en toalettstol med separat cisternkåpa, vit kakel, tunnelbanekakel, vita väggar, mellanmörkt trägolv, ett nedsänkt handfat och marmorbänkskiva
Maritim inredning av ett badrum, med möbel-liknande, skåp i mellenmörkt trä, en dusch i en alkov, en toalettstol med separat cisternkåpa, vit kakel, tunnelbanekakel, vita väggar, mellanmörkt trägolv, ett nedsänkt handfat och marmorbänkskiva
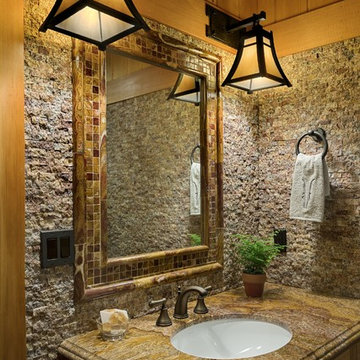
This three-story vacation home for a family of ski enthusiasts features 5 bedrooms and a six-bed bunk room, 5 1/2 bathrooms, kitchen, dining room, great room, 2 wet bars, great room, exercise room, basement game room, office, mud room, ski work room, decks, stone patio with sunken hot tub, garage, and elevator.
The home sits into an extremely steep, half-acre lot that shares a property line with a ski resort and allows for ski-in, ski-out access to the mountain’s 61 trails. This unique location and challenging terrain informed the home’s siting, footprint, program, design, interior design, finishes, and custom made furniture.
Credit: Samyn-D'Elia Architects
Project designed by Franconia interior designer Randy Trainor. She also serves the New Hampshire Ski Country, Lake Regions and Coast, including Lincoln, North Conway, and Bartlett.
For more about Randy Trainor, click here: https://crtinteriors.com/
To learn more about this project, click here: https://crtinteriors.com/ski-country-chic/
8 427 foton på badrum, med skåp i mellenmörkt trä och ett nedsänkt handfat
1
