940 foton på badrum, med öppna hyllor och ett piedestal handfat
Sortera efter:
Budget
Sortera efter:Populärt i dag
1 - 20 av 940 foton
Artikel 1 av 3
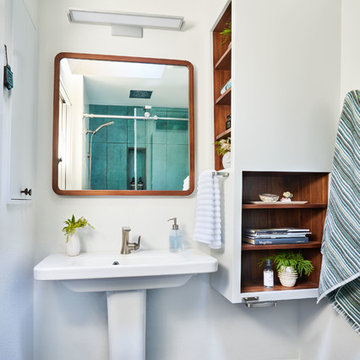
This is one of the smaller master bathrooms we've worked on, in scale with the rest of the home. But it features a large skylight and a just-fine floor plan-- both of which we kept.
The custom asymmetrical (larger at the top) wall cabinet will hold so much more than their previous couple of drawers, and fits in a little funk in the space. There's a recessed medicine cabinet at the left wall that houses the daily necessities.
Blackstone Edge Studios

Bild på ett mellanstort amerikanskt badrum med dusch, med en öppen dusch, en toalettstol med hel cisternkåpa, vit kakel, vita väggar, mosaikgolv, ett piedestal handfat, stenhäll, dusch med duschdraperi, flerfärgat golv och öppna hyllor
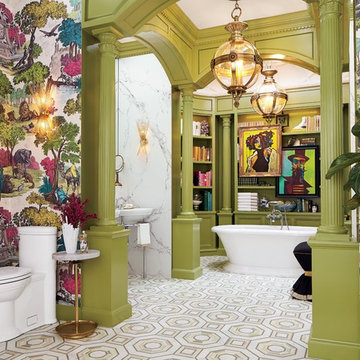
Exempel på ett eklektiskt en-suite badrum, med öppna hyllor, grå skåp, ett fristående badkar, en toalettstol med hel cisternkåpa, flerfärgade väggar, ett piedestal handfat och flerfärgat golv
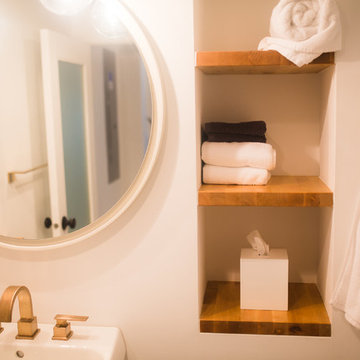
Foto på ett mellanstort funkis badrum med dusch, med öppna hyllor, en öppen dusch, vit kakel, tunnelbanekakel, vita väggar, ett piedestal handfat och med dusch som är öppen

Martha O'Hara Interiors, Interior Design & Photo Styling | Troy Thies, Photography |
Please Note: All “related,” “similar,” and “sponsored” products tagged or listed by Houzz are not actual products pictured. They have not been approved by Martha O’Hara Interiors nor any of the professionals credited. For information about our work, please contact design@oharainteriors.com.
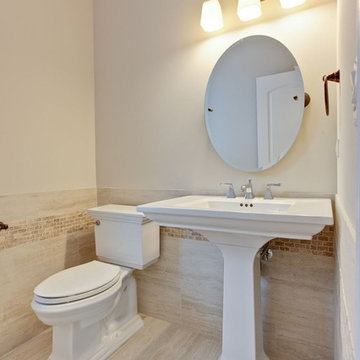
Inspiration för mellanstora klassiska badrum med dusch, med öppna hyllor, en toalettstol med hel cisternkåpa, beige kakel, brun kakel, porslinskakel, beige väggar, klinkergolv i porslin, ett piedestal handfat och bänkskiva i akrylsten
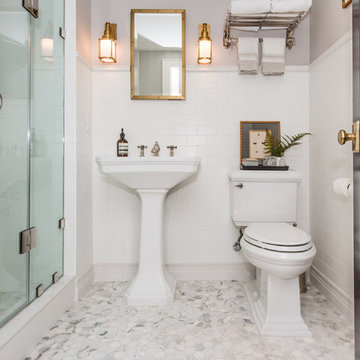
Location: Bethesda, MD, USA
This total revamp turned out better than anticipated leaving the clients thrilled with the outcome.
Finecraft Contractors, Inc.
Interior Designer: Anna Cave
Susie Soleimani Photography
Blog: http://graciousinteriors.blogspot.com/2016/07/from-cellar-to-stellar-lower-level.html

I gäst WC:n i källaren satte vi kakel halvvägs upp på väggen och satte en tapet från Photowall.se upptill.
Inredning av ett minimalistiskt litet svart svart toalett, med öppna hyllor, vita skåp, en vägghängd toalettstol, vit kakel, keramikplattor, vita väggar, klinkergolv i keramik, svart golv och ett piedestal handfat
Inredning av ett minimalistiskt litet svart svart toalett, med öppna hyllor, vita skåp, en vägghängd toalettstol, vit kakel, keramikplattor, vita väggar, klinkergolv i keramik, svart golv och ett piedestal handfat
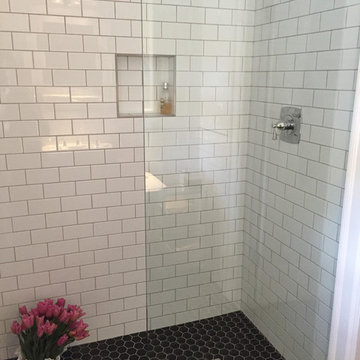
Bild på ett litet funkis badrum med dusch, med öppna hyllor, våtrum, vit kakel, tunnelbanekakel, vita väggar, klinkergolv i porslin, ett piedestal handfat och bänkskiva i glas
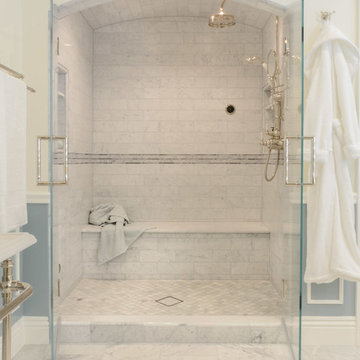
Carrera marble steam shower.
Bild på ett mycket stort vintage en-suite badrum, med öppna hyllor, ett fristående badkar, en dusch i en alkov, grå kakel, stenkakel, vita väggar, marmorgolv, ett piedestal handfat och bänkskiva i akrylsten
Bild på ett mycket stort vintage en-suite badrum, med öppna hyllor, ett fristående badkar, en dusch i en alkov, grå kakel, stenkakel, vita väggar, marmorgolv, ett piedestal handfat och bänkskiva i akrylsten
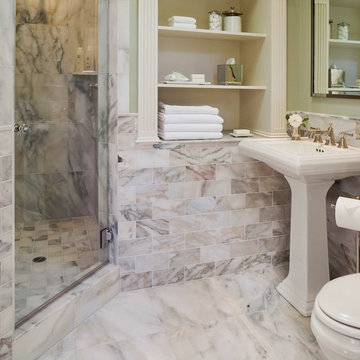
Klassisk inredning av ett mellanstort en-suite badrum, med öppna hyllor, vita skåp, en dusch i en alkov, beige kakel, rosa kakel, marmorkakel, gröna väggar, marmorgolv och ett piedestal handfat

Established in 1895 as a warehouse for the spice trade, 481 Washington was built to last. With its 25-inch-thick base and enchanting Beaux Arts facade, this regal structure later housed a thriving Hudson Square printing company. After an impeccable renovation, the magnificent loft building’s original arched windows and exquisite cornice remain a testament to the grandeur of days past. Perfectly anchored between Soho and Tribeca, Spice Warehouse has been converted into 12 spacious full-floor lofts that seamlessly fuse Old World character with modern convenience. Steps from the Hudson River, Spice Warehouse is within walking distance of renowned restaurants, famed art galleries, specialty shops and boutiques. With its golden sunsets and outstanding facilities, this is the ideal destination for those seeking the tranquil pleasures of the Hudson River waterfront.
Expansive private floor residences were designed to be both versatile and functional, each with 3 to 4 bedrooms, 3 full baths, and a home office. Several residences enjoy dramatic Hudson River views.
This open space has been designed to accommodate a perfect Tribeca city lifestyle for entertaining, relaxing and working.
This living room design reflects a tailored “old world” look, respecting the original features of the Spice Warehouse. With its high ceilings, arched windows, original brick wall and iron columns, this space is a testament of ancient time and old world elegance.
The master bathroom was designed with tradition in mind and a taste for old elegance. it is fitted with a fabulous walk in glass shower and a deep soaking tub.
The pedestal soaking tub and Italian carrera marble metal legs, double custom sinks balance classic style and modern flair.
The chosen tiles are a combination of carrera marble subway tiles and hexagonal floor tiles to create a simple yet luxurious look.
Photography: Francis Augustine
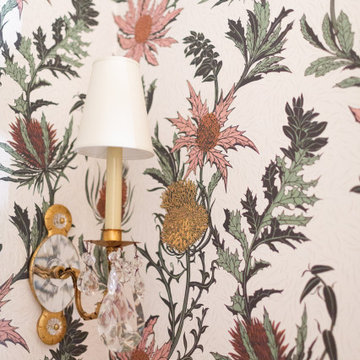
Idéer för små vitt badrum, med öppna hyllor, en toalettstol med separat cisternkåpa, flerfärgade väggar, klinkergolv i porslin, ett piedestal handfat, marmorbänkskiva och beiget golv
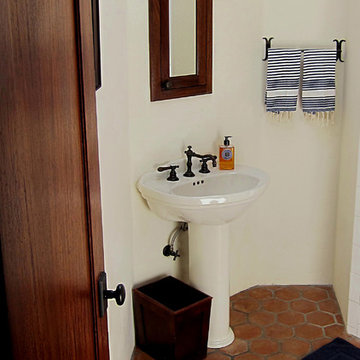
Design Consultant Jeff Doubét is the author of Creating Spanish Style Homes: Before & After – Techniques – Designs – Insights. The 240 page “Design Consultation in a Book” is now available. Please visit SantaBarbaraHomeDesigner.com for more info.
Jeff Doubét specializes in Santa Barbara style home and landscape designs. To learn more info about the variety of custom design services I offer, please visit SantaBarbaraHomeDesigner.com
Jeff Doubét is the Founder of Santa Barbara Home Design - a design studio based in Santa Barbara, California USA.
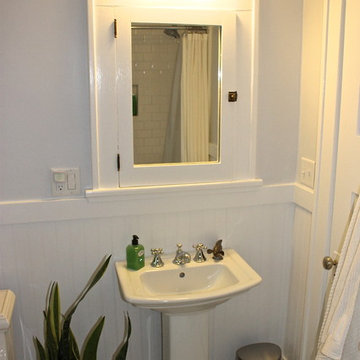
Klassisk inredning av ett litet badrum, med ett piedestal handfat, ett platsbyggt badkar, en dusch/badkar-kombination, en toalettstol med separat cisternkåpa, öppna hyllor, vita skåp, grå kakel, stenkakel, grå väggar och marmorgolv
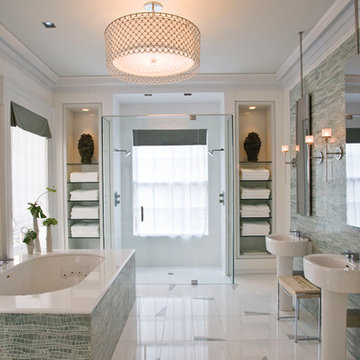
Idéer för att renovera ett funkis badrum, med ett piedestal handfat, öppna hyllor, ett undermonterat badkar och en dubbeldusch

Idéer för ett mellanstort modernt vit en-suite badrum, med öppna hyllor, beige skåp, ett platsbyggt badkar, en kantlös dusch, en toalettstol med separat cisternkåpa, vit kakel, perrakottakakel, vita väggar, cementgolv, ett piedestal handfat, beiget golv och med dusch som är öppen
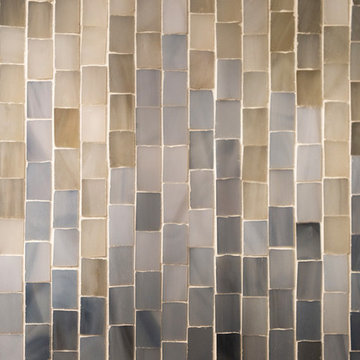
Ted Glasoe, Ted Glasoe Photography
Idéer för små vintage vitt toaletter, med öppna hyllor, en toalettstol med separat cisternkåpa, flerfärgad kakel, mosaik, grå väggar, marmorgolv, ett piedestal handfat, marmorbänkskiva och flerfärgat golv
Idéer för små vintage vitt toaletter, med öppna hyllor, en toalettstol med separat cisternkåpa, flerfärgad kakel, mosaik, grå väggar, marmorgolv, ett piedestal handfat, marmorbänkskiva och flerfärgat golv

Bonus Room Bathroom shares open space with Loft Bedroom - Interior Architecture: HAUS | Architecture + BRUSFO - Construction Management: WERK | Build - Photo: HAUS | Architecture
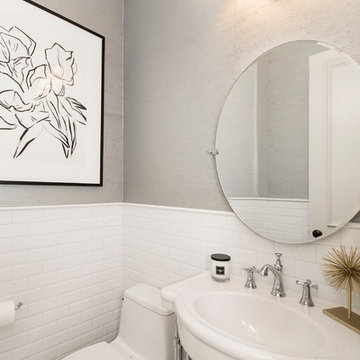
Our clients had already remodeled their master bath into a luxurious master suite, so they wanted their powder bath to have the same updated look! We turned their once dark, traditional bathroom into a sleek bright transitional powder bath!
We replaced the pedestal sink with a chrome Signature Hardware “Cierra” console vanity sink, which really gives this bathroom an updated yet classic look. The floor tile is a Carrara Thassos cube marble mosaic tile that creates a really cool effect on the floor. We added tile wainscotting on the walls, using a bright white ice beveled ceramic subway tile with Innovations “Chennai Grass” silver leaf wall covering above the tile. To top it all off, we installed a sleek Restoration Hardware Wilshire Triple sconce vanity wall light above the sink. Our clients are so pleased with their beautiful new powder bathroom!
Design/Remodel by Hatfield Builders & Remodelers | Photography by Versatile Imaging
940 foton på badrum, med öppna hyllor och ett piedestal handfat
1
