6 316 foton på badrum, med ett piedestal handfat
Sortera efter:
Budget
Sortera efter:Populärt i dag
1 - 20 av 6 316 foton

Renovated bathroom "After" photo of a gut renovation of a 1960's apartment on Central Park West, New York
Photo: Elizabeth Dooley
Exempel på ett litet klassiskt badrum med dusch, med luckor med infälld panel, vita skåp, ett badkar i en alkov, en dusch/badkar-kombination, grå kakel, stenkakel, grå väggar, mosaikgolv och ett piedestal handfat
Exempel på ett litet klassiskt badrum med dusch, med luckor med infälld panel, vita skåp, ett badkar i en alkov, en dusch/badkar-kombination, grå kakel, stenkakel, grå väggar, mosaikgolv och ett piedestal handfat

An original turn-of-the-century Craftsman home had lost it original charm in the kitchen and bathroom, both renovated in the 1980s. The clients desired to restore the original look, while still giving the spaces an updated feel. Both rooms were gutted and new materials, fittings and appliances were installed, creating a strong reference to the history of the home, while still moving the house into the 21st century.
Photos by Melissa McCafferty

Idéer för mycket stora funkis en-suite badrum, med släta luckor, skåp i ljust trä, ett fristående badkar, en öppen dusch, en toalettstol med separat cisternkåpa, grå kakel, porslinskakel, grå väggar, klinkergolv i porslin, ett piedestal handfat, bänkskiva i kvartsit, grått golv och med dusch som är öppen

This was a dated and rough space when we began. The plumbing was leaking and the tub surround was failing. The client wanted a bathroom that complimented the era of the home without going over budget. We tastefully designed the space with an eye on the character of the home and budget. We save the sink and tub from the recycling bin and refinished them both. The floor was refreshed with a good cleaning and some grout touch ups and tile replacement using tiles from under the toilet.

Bathroom combination of the grey and light tiles with walking shower and dark wood appliance.
Bild på ett stort funkis brun brunt badrum, med luckor med upphöjd panel, skåp i mörkt trä, ett fristående badkar, en toalettstol med hel cisternkåpa, grå kakel, cementkakel, grå väggar, klinkergolv i keramik, ett piedestal handfat, träbänkskiva, en öppen dusch och med dusch som är öppen
Bild på ett stort funkis brun brunt badrum, med luckor med upphöjd panel, skåp i mörkt trä, ett fristående badkar, en toalettstol med hel cisternkåpa, grå kakel, cementkakel, grå väggar, klinkergolv i keramik, ett piedestal handfat, träbänkskiva, en öppen dusch och med dusch som är öppen

Photography by:
Connie Anderson Photography
Inspiration för små klassiska badrum med dusch, med ett piedestal handfat, marmorbänkskiva, en toalettstol med hel cisternkåpa, vit kakel, mosaik, grå väggar, mosaikgolv, en öppen dusch, dusch med duschdraperi, vitt golv, luckor med glaspanel och vita skåp
Inspiration för små klassiska badrum med dusch, med ett piedestal handfat, marmorbänkskiva, en toalettstol med hel cisternkåpa, vit kakel, mosaik, grå väggar, mosaikgolv, en öppen dusch, dusch med duschdraperi, vitt golv, luckor med glaspanel och vita skåp

Idéer för att renovera ett stort maritimt vit vitt en-suite badrum, med släta luckor, skåp i ljust trä, en öppen dusch, grön kakel, keramikplattor, klinkergolv i porslin, ett piedestal handfat, bänkskiva i kvarts, grått golv och med dusch som är öppen

Bild på ett litet lantligt vit vitt badrum med dusch, med möbel-liknande, skåp i ljust trä, en toalettstol med hel cisternkåpa, svart och vit kakel, vita väggar, klinkergolv i keramik, ett piedestal handfat och vitt golv
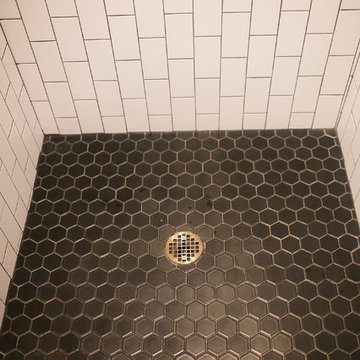
Inspiration för mellanstora moderna badrum med dusch, med öppna hyllor, en öppen dusch, vit kakel, tunnelbanekakel, vita väggar, mosaikgolv, ett piedestal handfat, svart golv och med dusch som är öppen

This master bathroom has a hidden tile shower stall and toilet room. To the right and left of the mirror are full size medicine cabinets. The facing door opens to the master bedroom on one side and family room on the other. Large format porcelain tiles on the floor and walls work nicely with twin sinks and large mirror. LED lighting is recessed in the ceiling and warm white florescent lighting is hidden to illuminate both above and below the mirror..
Photo: Elizabeth Lippman
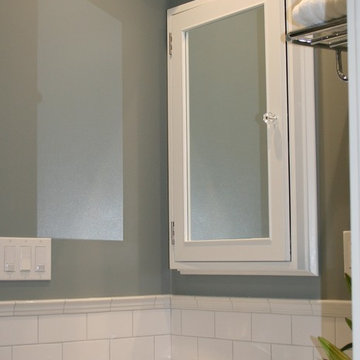
Custom Spaces
Inspiration för små klassiska badrum med dusch, med ett piedestal handfat, skåp i shakerstil, skåp i mörkt trä, marmorbänkskiva, en hörndusch, en toalettstol med separat cisternkåpa, vit kakel, keramikplattor, grå väggar och marmorgolv
Inspiration för små klassiska badrum med dusch, med ett piedestal handfat, skåp i shakerstil, skåp i mörkt trä, marmorbänkskiva, en hörndusch, en toalettstol med separat cisternkåpa, vit kakel, keramikplattor, grå väggar och marmorgolv

Photo credit: Denise Retallack Photography
Idéer för ett mellanstort klassiskt badrum, med ett piedestal handfat, tunnelbanekakel, skåp i shakerstil, skåp i mörkt trä, marmorbänkskiva, ett badkar i en alkov, vit kakel, blå väggar, mosaikgolv och en dusch/badkar-kombination
Idéer för ett mellanstort klassiskt badrum, med ett piedestal handfat, tunnelbanekakel, skåp i shakerstil, skåp i mörkt trä, marmorbänkskiva, ett badkar i en alkov, vit kakel, blå väggar, mosaikgolv och en dusch/badkar-kombination
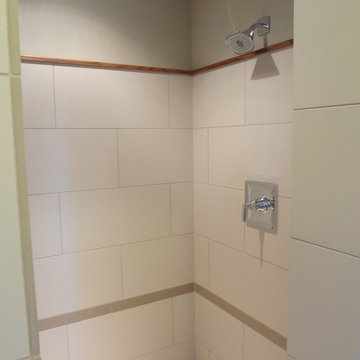
Builder/Remodeler: Timbercraft Homes, INC- Eric Jensen....Materials provided by: Cherry City Interiors & Design....Photographs by: Shelli Dierck
Idéer för att renovera ett mellanstort funkis en-suite badrum, med skåp i shakerstil, skåp i mellenmörkt trä, ett platsbyggt badkar, en dusch i en alkov, en toalettstol med separat cisternkåpa, grå kakel, keramikplattor, grå väggar, klinkergolv i keramik, ett piedestal handfat och kaklad bänkskiva
Idéer för att renovera ett mellanstort funkis en-suite badrum, med skåp i shakerstil, skåp i mellenmörkt trä, ett platsbyggt badkar, en dusch i en alkov, en toalettstol med separat cisternkåpa, grå kakel, keramikplattor, grå väggar, klinkergolv i keramik, ett piedestal handfat och kaklad bänkskiva
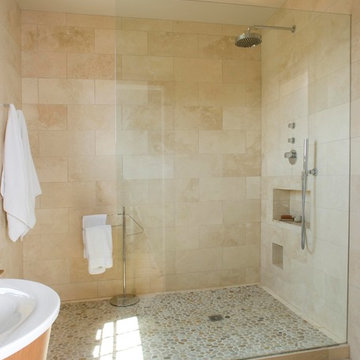
Inspiration för ett stort funkis badrum med dusch, med ett piedestal handfat, möbel-liknande, en öppen dusch, beige kakel, keramikplattor, beige väggar, klinkergolv i småsten, skåp i ljust trä och bänkskiva i akrylsten
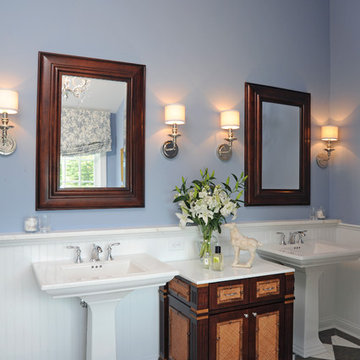
Westerville Ohio Master Bath designed by J.S. Brown & Co. Photographed by Daniel Feldkamp of Visual Edge studios for Housetrends Magazine Columbus.
Inredning av ett klassiskt en-suite badrum, med ett piedestal handfat, möbel-liknande, ett fristående badkar, en hörndusch, en toalettstol med separat cisternkåpa, blå väggar och marmorgolv
Inredning av ett klassiskt en-suite badrum, med ett piedestal handfat, möbel-liknande, ett fristående badkar, en hörndusch, en toalettstol med separat cisternkåpa, blå väggar och marmorgolv

Established in 1895 as a warehouse for the spice trade, 481 Washington was built to last. With its 25-inch-thick base and enchanting Beaux Arts facade, this regal structure later housed a thriving Hudson Square printing company. After an impeccable renovation, the magnificent loft building’s original arched windows and exquisite cornice remain a testament to the grandeur of days past. Perfectly anchored between Soho and Tribeca, Spice Warehouse has been converted into 12 spacious full-floor lofts that seamlessly fuse Old World character with modern convenience. Steps from the Hudson River, Spice Warehouse is within walking distance of renowned restaurants, famed art galleries, specialty shops and boutiques. With its golden sunsets and outstanding facilities, this is the ideal destination for those seeking the tranquil pleasures of the Hudson River waterfront.
Expansive private floor residences were designed to be both versatile and functional, each with 3 to 4 bedrooms, 3 full baths, and a home office. Several residences enjoy dramatic Hudson River views.
This open space has been designed to accommodate a perfect Tribeca city lifestyle for entertaining, relaxing and working.
This living room design reflects a tailored “old world” look, respecting the original features of the Spice Warehouse. With its high ceilings, arched windows, original brick wall and iron columns, this space is a testament of ancient time and old world elegance.
The master bathroom was designed with tradition in mind and a taste for old elegance. it is fitted with a fabulous walk in glass shower and a deep soaking tub.
The pedestal soaking tub and Italian carrera marble metal legs, double custom sinks balance classic style and modern flair.
The chosen tiles are a combination of carrera marble subway tiles and hexagonal floor tiles to create a simple yet luxurious look.
Photography: Francis Augustine

Idéer för ett stort lantligt toalett, med skåp i shakerstil, svarta skåp, mörkt trägolv, brunt golv, flerfärgade väggar och ett piedestal handfat

This was a dated and rough space when we began. The plumbing was leaking and the tub surround was failing. The client wanted a bathroom that complimented the era of the home without going over budget. We tastefully designed the space with an eye on the character of the home and budget. We save the sink and tub from the recycling bin and refinished them both. The floor was refreshed with a good cleaning and some grout touch ups and tile replacement using tiles from under the toilet.
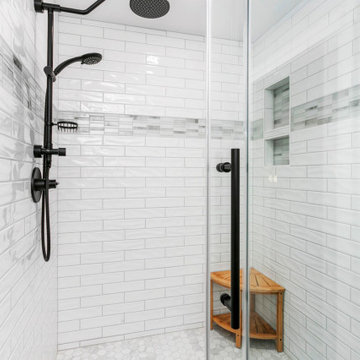
This large master bathroom shower is a dream!
Inredning av ett lantligt mellanstort vit vitt en-suite badrum, med skåp i shakerstil, vita skåp, en dubbeldusch, vit kakel, keramikplattor, beige väggar, ett piedestal handfat och bänkskiva i kvarts
Inredning av ett lantligt mellanstort vit vitt en-suite badrum, med skåp i shakerstil, vita skåp, en dubbeldusch, vit kakel, keramikplattor, beige väggar, ett piedestal handfat och bänkskiva i kvarts
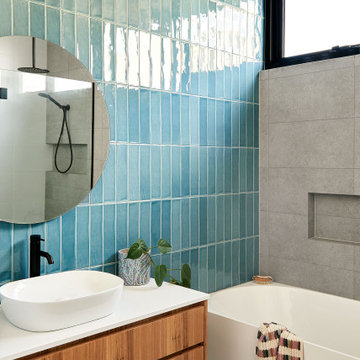
Maritim inredning av ett stort vit vitt en-suite badrum, med släta luckor, skåp i ljust trä, en öppen dusch, blå kakel, keramikplattor, klinkergolv i porslin, ett piedestal handfat, bänkskiva i kvarts, grått golv och med dusch som är öppen
6 316 foton på badrum, med ett piedestal handfat
1
