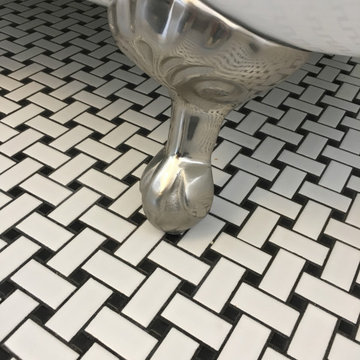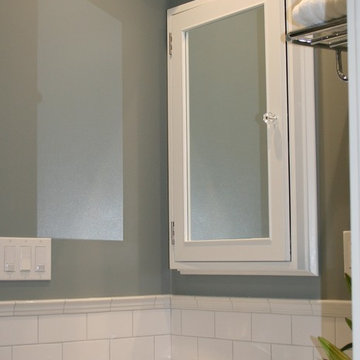7 558 foton på badrum, med ett piedestal handfat
Sortera efter:
Budget
Sortera efter:Populärt i dag
1 - 20 av 7 558 foton

A family friendly powder room renovation in a lake front home with a farmhouse vibe and easy to maintain finishes.
Lantlig inredning av ett litet toalett, med vita skåp, grå väggar, klinkergolv i keramik och ett piedestal handfat
Lantlig inredning av ett litet toalett, med vita skåp, grå väggar, klinkergolv i keramik och ett piedestal handfat

A new ensuite created in what was the old box bedroom
Idéer för att renovera ett litet funkis en-suite badrum, med vita skåp, en öppen dusch, gul kakel, keramikplattor, ett piedestal handfat, svart golv och med dusch som är öppen
Idéer för att renovera ett litet funkis en-suite badrum, med vita skåp, en öppen dusch, gul kakel, keramikplattor, ett piedestal handfat, svart golv och med dusch som är öppen

Renovated bathroom "After" photo of a gut renovation of a 1960's apartment on Central Park West, New York
Photo: Elizabeth Dooley
Exempel på ett litet klassiskt badrum med dusch, med luckor med infälld panel, vita skåp, ett badkar i en alkov, en dusch/badkar-kombination, grå kakel, stenkakel, grå väggar, mosaikgolv och ett piedestal handfat
Exempel på ett litet klassiskt badrum med dusch, med luckor med infälld panel, vita skåp, ett badkar i en alkov, en dusch/badkar-kombination, grå kakel, stenkakel, grå väggar, mosaikgolv och ett piedestal handfat

An original turn-of-the-century Craftsman home had lost it original charm in the kitchen and bathroom, both renovated in the 1980s. The clients desired to restore the original look, while still giving the spaces an updated feel. Both rooms were gutted and new materials, fittings and appliances were installed, creating a strong reference to the history of the home, while still moving the house into the 21st century.
Photos by Melissa McCafferty

Idéer för mycket stora funkis en-suite badrum, med släta luckor, skåp i ljust trä, ett fristående badkar, en öppen dusch, en toalettstol med separat cisternkåpa, grå kakel, porslinskakel, grå väggar, klinkergolv i porslin, ett piedestal handfat, bänkskiva i kvartsit, grått golv och med dusch som är öppen

This was a dated and rough space when we began. The plumbing was leaking and the tub surround was failing. The client wanted a bathroom that complimented the era of the home without going over budget. We tastefully designed the space with an eye on the character of the home and budget. We save the sink and tub from the recycling bin and refinished them both. The floor was refreshed with a good cleaning and some grout touch ups and tile replacement using tiles from under the toilet.

Bathroom combination of the grey and light tiles with walking shower and dark wood appliance.
Bild på ett stort funkis brun brunt badrum, med luckor med upphöjd panel, skåp i mörkt trä, ett fristående badkar, en toalettstol med hel cisternkåpa, grå kakel, cementkakel, grå väggar, klinkergolv i keramik, ett piedestal handfat, träbänkskiva, en öppen dusch och med dusch som är öppen
Bild på ett stort funkis brun brunt badrum, med luckor med upphöjd panel, skåp i mörkt trä, ett fristående badkar, en toalettstol med hel cisternkåpa, grå kakel, cementkakel, grå väggar, klinkergolv i keramik, ett piedestal handfat, träbänkskiva, en öppen dusch och med dusch som är öppen

Photography by:
Connie Anderson Photography
Inspiration för små klassiska badrum med dusch, med ett piedestal handfat, marmorbänkskiva, en toalettstol med hel cisternkåpa, vit kakel, mosaik, grå väggar, mosaikgolv, en öppen dusch, dusch med duschdraperi, vitt golv, luckor med glaspanel och vita skåp
Inspiration för små klassiska badrum med dusch, med ett piedestal handfat, marmorbänkskiva, en toalettstol med hel cisternkåpa, vit kakel, mosaik, grå väggar, mosaikgolv, en öppen dusch, dusch med duschdraperi, vitt golv, luckor med glaspanel och vita skåp

Understairs toilet with pocket door.
Inspiration för ett litet funkis badrum för barn, med vita skåp, en toalettstol med hel cisternkåpa, orange väggar, marmorgolv, ett piedestal handfat, grått golv och med dusch som är öppen
Inspiration för ett litet funkis badrum för barn, med vita skåp, en toalettstol med hel cisternkåpa, orange väggar, marmorgolv, ett piedestal handfat, grått golv och med dusch som är öppen

Idéer för att renovera ett stort maritimt vit vitt en-suite badrum, med släta luckor, skåp i ljust trä, en öppen dusch, grön kakel, keramikplattor, klinkergolv i porslin, ett piedestal handfat, bänkskiva i kvarts, grått golv och med dusch som är öppen

Two bathroom renovation in the heart of the historic Roland Park area in Maryland. A complete refresh for the kid's bathroom with basketweave marble floors and traditional subway tile walls and wainscoting.
Working in small spaces, the primary was extended to create a large shower with new Carrara polished marble walls and floors. Custom picture frame wainscoting to bring elegance to the space as a nod to its traditional design. Chrome finishes throughout both bathrooms for a clean, timeless look.

We completely renovated this Haverford home between Memorial Day and Labor Day! We maintained the traditional feel of this colonial home with Early-American heart pine floors and bead board on the walls of various rooms. But we also added features of modern living. The open concept kitchen has warm blue cabinetry, an eating area with a built-in bench with storage, and an especially convenient area for pet supplies and eating! Subtle and sophisticated, the bathrooms are awash in gray and white Carrara marble. We custom made built-in shelves, storage and a closet throughout the home. Crafting the millwork on the staircase walls, post and railing was our favorite part of the project.
Rudloff Custom Builders has won Best of Houzz for Customer Service in 2014, 2015 2016, 2017, 2019, and 2020. We also were voted Best of Design in 2016, 2017, 2018, 2019 and 2020, which only 2% of professionals receive. Rudloff Custom Builders has been featured on Houzz in their Kitchen of the Week, What to Know About Using Reclaimed Wood in the Kitchen as well as included in their Bathroom WorkBook article. We are a full service, certified remodeling company that covers all of the Philadelphia suburban area. This business, like most others, developed from a friendship of young entrepreneurs who wanted to make a difference in their clients’ lives, one household at a time. This relationship between partners is much more than a friendship. Edward and Stephen Rudloff are brothers who have renovated and built custom homes together paying close attention to detail. They are carpenters by trade and understand concept and execution. Rudloff Custom Builders will provide services for you with the highest level of professionalism, quality, detail, punctuality and craftsmanship, every step of the way along our journey together.
Specializing in residential construction allows us to connect with our clients early in the design phase to ensure that every detail is captured as you imagined. One stop shopping is essentially what you will receive with Rudloff Custom Builders from design of your project to the construction of your dreams, executed by on-site project managers and skilled craftsmen. Our concept: envision our client’s ideas and make them a reality. Our mission: CREATING LIFETIME RELATIONSHIPS BUILT ON TRUST AND INTEGRITY.
Photo Credit: Jon Friedrich
Interior Design Credit: Larina Kase, of Wayne, PA

The homeowners wanted to improve the layout and function of their tired 1980’s bathrooms. The master bath had a huge sunken tub that took up half the floor space and the shower was tiny and in small room with the toilet. We created a new toilet room and moved the shower to allow it to grow in size. This new space is far more in tune with the client’s needs. The kid’s bath was a large space. It only needed to be updated to today’s look and to flow with the rest of the house. The powder room was small, adding the pedestal sink opened it up and the wallpaper and ship lap added the character that it needed

Claw foot tub with black and white weave floor.
Inredning av ett litet badrum med dusch, med vita skåp, ett badkar med tassar, en toalettstol med separat cisternkåpa, vita väggar, klinkergolv i keramik, ett piedestal handfat och flerfärgat golv
Inredning av ett litet badrum med dusch, med vita skåp, ett badkar med tassar, en toalettstol med separat cisternkåpa, vita väggar, klinkergolv i keramik, ett piedestal handfat och flerfärgat golv

Bild på ett litet lantligt vit vitt badrum med dusch, med möbel-liknande, skåp i ljust trä, en toalettstol med hel cisternkåpa, svart och vit kakel, vita väggar, klinkergolv i keramik, ett piedestal handfat och vitt golv

View of towel holder behind the door. Subway tile is laid 3/4 up the wall and crowned with marble to coordinate with marble flooring.
Inspiration för ett mellanstort amerikanskt badrum, med vita skåp, en kantlös dusch, en toalettstol med separat cisternkåpa, vit kakel, keramikplattor, grå väggar, marmorgolv, ett piedestal handfat, grått golv och med dusch som är öppen
Inspiration för ett mellanstort amerikanskt badrum, med vita skåp, en kantlös dusch, en toalettstol med separat cisternkåpa, vit kakel, keramikplattor, grå väggar, marmorgolv, ett piedestal handfat, grått golv och med dusch som är öppen

This master bathroom has a hidden tile shower stall and toilet room. To the right and left of the mirror are full size medicine cabinets. The facing door opens to the master bedroom on one side and family room on the other. Large format porcelain tiles on the floor and walls work nicely with twin sinks and large mirror. LED lighting is recessed in the ceiling and warm white florescent lighting is hidden to illuminate both above and below the mirror..
Photo: Elizabeth Lippman

Wallpaper and Checkerboard Floor Pattern Master Bath
Shabby chic-inspirerad inredning av ett mellanstort en-suite badrum, med ett piedestal handfat, blå väggar, mörkt trägolv och vita skåp
Shabby chic-inspirerad inredning av ett mellanstort en-suite badrum, med ett piedestal handfat, blå väggar, mörkt trägolv och vita skåp

Custom Spaces
Inspiration för små klassiska badrum med dusch, med ett piedestal handfat, skåp i shakerstil, skåp i mörkt trä, marmorbänkskiva, en hörndusch, en toalettstol med separat cisternkåpa, vit kakel, keramikplattor, grå väggar och marmorgolv
Inspiration för små klassiska badrum med dusch, med ett piedestal handfat, skåp i shakerstil, skåp i mörkt trä, marmorbänkskiva, en hörndusch, en toalettstol med separat cisternkåpa, vit kakel, keramikplattor, grå väggar och marmorgolv

Photography by:
Connie Anderson Photography
Inredning av ett klassiskt litet badrum med dusch, med ett piedestal handfat, marmorbänkskiva, en toalettstol med hel cisternkåpa, vit kakel, tunnelbanekakel, grå väggar, mosaikgolv, luckor med glaspanel, vita skåp, en öppen dusch, vitt golv och dusch med duschdraperi
Inredning av ett klassiskt litet badrum med dusch, med ett piedestal handfat, marmorbänkskiva, en toalettstol med hel cisternkåpa, vit kakel, tunnelbanekakel, grå väggar, mosaikgolv, luckor med glaspanel, vita skåp, en öppen dusch, vitt golv och dusch med duschdraperi
7 558 foton på badrum, med ett piedestal handfat
1
