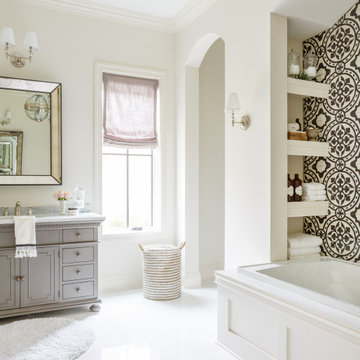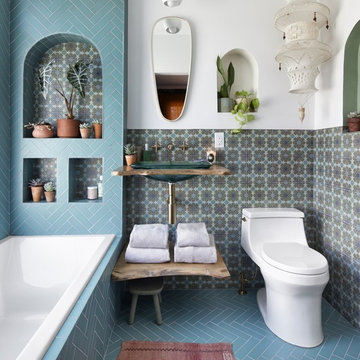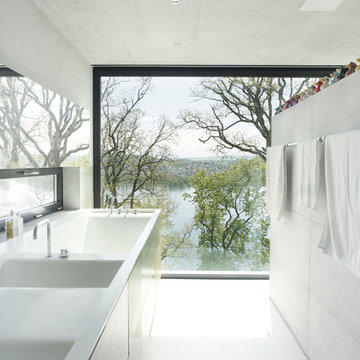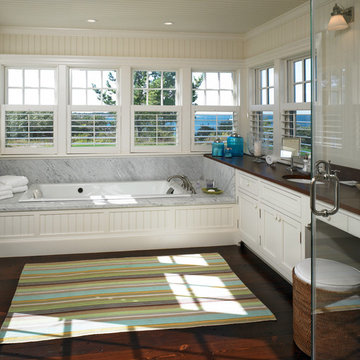88 136 foton på badrum, med ett platsbyggt badkar
Sortera efter:
Budget
Sortera efter:Populärt i dag
41 - 60 av 88 136 foton

The master bathroom remodel features a new wood vanity, round mirrors, white subway tile with dark grout, and patterned black and white floor tile.
Foto på ett litet vintage grå badrum med dusch, med luckor med infälld panel, skåp i mellenmörkt trä, ett platsbyggt badkar, en öppen dusch, en toalettstol med separat cisternkåpa, grå kakel, porslinskakel, grå väggar, klinkergolv i porslin, ett undermonterad handfat, bänkskiva i kvarts, svart golv och med dusch som är öppen
Foto på ett litet vintage grå badrum med dusch, med luckor med infälld panel, skåp i mellenmörkt trä, ett platsbyggt badkar, en öppen dusch, en toalettstol med separat cisternkåpa, grå kakel, porslinskakel, grå väggar, klinkergolv i porslin, ett undermonterad handfat, bänkskiva i kvarts, svart golv och med dusch som är öppen

Inspiration för ett litet amerikanskt grå grått badrum, med skåp i shakerstil, vita skåp, ett platsbyggt badkar, en toalettstol med separat cisternkåpa, beige kakel, keramikplattor, beige väggar, klinkergolv i keramik, ett undermonterad handfat, marmorbänkskiva och vitt golv

Inspiration för klassiska grått en-suite badrum, med luckor med infälld panel, grå skåp, ett platsbyggt badkar, svart och vit kakel, vit kakel, ett undermonterad handfat, marmorbänkskiva och vitt golv

Foto på ett litet vintage vit badrum med dusch, med skåp i shakerstil, vita skåp, ett platsbyggt badkar, en dusch/badkar-kombination, en toalettstol med hel cisternkåpa, grå kakel, tunnelbanekakel, vita väggar, laminatgolv, ett undermonterad handfat, bänkskiva i kvarts, brunt golv och dusch med skjutdörr

Architect: Annie Carruthers
Builder: Sean Tanner ARC Residential
Photographer: Ginger photography
Inspiration för stora moderna grått en-suite badrum, med släta luckor, skåp i mörkt trä, ett platsbyggt badkar, en hörndusch, beige kakel, ett undermonterad handfat, beiget golv och dusch med gångjärnsdörr
Inspiration för stora moderna grått en-suite badrum, med släta luckor, skåp i mörkt trä, ett platsbyggt badkar, en hörndusch, beige kakel, ett undermonterad handfat, beiget golv och dusch med gångjärnsdörr

Inspiration för mycket stora moderna vitt en-suite badrum, med ett platsbyggt badkar, betonggolv, grått golv, skåp i ljust trä, grå kakel, porslinskakel, vita väggar, ett integrerad handfat och släta luckor

This Chelsea loft is an example of making a smaller space go a long way. We needed to fit two offices, two bedrooms, a living room, a kitchen, and a den for TV watching, as well as two baths and a laundry room in only 1,350 square feet!
Project completed by New York interior design firm Betty Wasserman Art & Interiors, which serves New York City, as well as across the tri-state area and in The Hamptons.
For more about Betty Wasserman, click here: https://www.bettywasserman.com/
To learn more about this project, click here:
https://www.bettywasserman.com/spaces/chelsea-nyc-live-work-loft/

Kohler
Bild på ett medelhavsstil brun brunt badrum, med ett platsbyggt badkar, flerfärgad kakel, vita väggar, ett nedsänkt handfat, träbänkskiva och blått golv
Bild på ett medelhavsstil brun brunt badrum, med ett platsbyggt badkar, flerfärgad kakel, vita väggar, ett nedsänkt handfat, träbänkskiva och blått golv

Bild på ett mellanstort funkis en-suite badrum, med luckor med profilerade fronter, blå skåp, ett platsbyggt badkar, en öppen dusch, en toalettstol med hel cisternkåpa, vit kakel, keramikplattor, blå väggar, klinkergolv i keramik, ett undermonterad handfat, kaklad bänkskiva, vitt golv och dusch med duschdraperi

The master bathroom opens to the outdoor shower and the built-in soaking tub is surrounded by windows overlooking the master courtyard garden and outdoor shower. The flooring is marble hexagon tile, the shower walls are marble subway tile and the counter tops are also polished marble. The vanity cabinet is black shaker with drop-in sinks and brushed nickel widespread faucets. The black mirrors compliment the black shaker cabinets and the black windows. Several house plants add greenery and life to the space.

Inspiration för ett funkis en-suite badrum, med vita väggar, släta luckor, grå skåp, ett platsbyggt badkar, betonggolv och ett avlångt handfat

Exempel på ett mellanstort klassiskt en-suite badrum, med luckor med profilerade fronter, vita skåp, ett platsbyggt badkar, en dusch i en alkov, beige kakel, vit kakel, marmorkakel, vita väggar, klinkergolv i porslin, ett undermonterad handfat, marmorbänkskiva, beiget golv och dusch med gångjärnsdörr

Inspiration för ett stort funkis vit vitt en-suite badrum, med släta luckor, ett undermonterad handfat, grå väggar, ett platsbyggt badkar, en dusch/badkar-kombination, brun kakel, grå kakel, travertin golv, bänkskiva i kvarts, en toalettstol med separat cisternkåpa, kakelplattor och vita skåp

Inspiration för stora maritima brunt en-suite badrum, med ett platsbyggt badkar, ett undermonterad handfat, luckor med profilerade fronter, vita skåp, träbänkskiva, en hörndusch, vita väggar och mörkt trägolv

Idéer för ett mellanstort modernt en-suite badrum, med skåp i shakerstil, ett platsbyggt badkar, en öppen dusch, blå kakel, keramikplattor, beige väggar och marmorgolv

A transplant from Maryland to New York City, my client wanted a true New York loft-living experience, to honor the history of the Flatiron District but also to make him feel at "home" in his newly adopted city. We replaced all the floors with reclaimed wood, gutted the kitchen and master bathroom and decorated with a mix of vintage and current furnishings leaving a comfortable but open canvas for his growing art collection.

Scope of work:
Update and reorganize within existing footprint for new master bedroom, master bathroom, master closet, linen closet, laundry room & front entry. Client has a love of spa and modern style..
Challenge: Function, Flow & Finishes.
Master bathroom cramped with unusual floor plan and outdated finishes
Laundry room oversized for home square footage
Dark spaces due to lack of windos and minimal lighting
Color palette inconsistent to the rest of the house
Solution: Bright, Spacious & Contemporary
Re-worked spaces for better function, flow and open concept plan. New space has more than 12 times as much exterior glass to flood the space in natural light (all glass is frosted for privacy). Created a stylized boutique feel with modern lighting design and opened up front entry to include a new coat closet, built in bench and display shelving. .
Space planning/ layout
Flooring, wall surfaces, tile selections
Lighting design, fixture selections & controls specifications
Cabinetry layout
Plumbing fixture selections
Trim & ceiling details
Custom doors, hardware selections
Color palette
All other misc. details, materials & features
Site Supervision
Furniture, accessories, art
Full CAD documentation, elevations and specifications

Enter a soothing sanctuary in the principal ensuite bathroom, where relaxation and serenity take center stage. Our design intention was to create a space that offers a tranquil escape from the hustle and bustle of daily life. The minimalist aesthetic, characterized by clean lines and understated elegance, fosters a sense of calm and balance. Soft earthy tones and natural materials evoke a connection to nature, while the thoughtful placement of lighting enhances the ambiance and mood of the space. The spacious double vanity provides ample storage and functionality, while the oversized mirror reflects the beauty of the surroundings. With its thoughtful design and luxurious amenities, this principal ensuite bathroom is a retreat for the senses, offering a peaceful respite for body and mind.

This mesmerising floor in marble herringbone tiles, echos the Art Deco style with its stunning colour palette. Embracing our clients openness to sustainability, we installed a unique cabinet and marble sink, which was repurposed into a standout bathroom feature with its intricate detailing and extensive storage.

Idéer för ett stort medelhavsstil vit en-suite badrum, med släta luckor, vita skåp, ett platsbyggt badkar, en kantlös dusch, en toalettstol med separat cisternkåpa, grå kakel, marmorkakel, vita väggar, marmorgolv, ett konsol handfat, grått golv och dusch med skjutdörr
88 136 foton på badrum, med ett platsbyggt badkar
3
