3 807 foton på badrum, med ett undermonterat badkar och bänkskiva i kvarts
Sortera efter:
Budget
Sortera efter:Populärt i dag
1 - 20 av 3 807 foton
Artikel 1 av 3

Girls bathroom remodel for two sisters from two small separate bathrooms originally to a new larger, "Jack and Jill" style bathroom for better flow. Cesarstone white counter tops, tub deck, and shower bench/curb. Wood look porcelain floor planking. White subway tile with glass bubble mosaic tile accents. Construction by JP Lindstrom, Inc. Bernard Andre Photography

A generic kids bathroom got a total overhaul. Those who know this client would identify the shoutouts to their love of all things Hamilton, The Musical. Aged Brass Steampunk fixtures, Navy vanity and Floor to ceiling white tile fashioned to read as shiplap all grounded by a classic and warm marbleized chevron tile that could have been here since the days of AHam himself. Rise Up!

This contemporary master bathroom has all the elements of a roman bath—it’s beautiful, serene and decadent. Double showers and a partially sunken Jacuzzi add to its’ functionality.
The glass shower enclosure bridges the full height of the angled ceilings—120” h. The floor of the bathroom and shower are on the same plane which eliminates that pesky shower curb. The linear drain is understated and cool.
Andrew McKinney Photography

This incredible design + build remodel completely transformed this from a builders basic master bath to a destination spa! Floating vanity with dressing area, large format tiles behind the luxurious bath, walk in curbless shower with linear drain. This bathroom is truly fit for relaxing in luxurious comfort.

Photography: Tiffany Ringwald
Builder: Ekren Construction
Idéer för ett klassiskt vit en-suite badrum, med skåp i shakerstil, grå skåp, ett undermonterat badkar, vit kakel, porslinskakel, klinkergolv i porslin, ett undermonterad handfat, bänkskiva i kvarts, vitt golv, dusch med gångjärnsdörr och en hörndusch
Idéer för ett klassiskt vit en-suite badrum, med skåp i shakerstil, grå skåp, ett undermonterat badkar, vit kakel, porslinskakel, klinkergolv i porslin, ett undermonterad handfat, bänkskiva i kvarts, vitt golv, dusch med gångjärnsdörr och en hörndusch

New bathroom and ensuite - We created luxurious yet natural feeling bathrooms. Blue translucent subways on one wall of each bathroom in a herringbone pattern lend some dynamism and limestone flooring and bath / wall add a timeless natural feel to the bathrooms. A further level of detail was developed by the use of stone niches, mitred stone corners, gold fixtures and custom curved shower screen glass and mirror cabinet.

The sink in the bathroom stands on a base with an accent yellow module. It echoes the chairs in the kitchen and the hallway pouf. Just rightward to the entrance, there is a column cabinet containing a washer, a dryer, and a built-in air extractor.
We design interiors of homes and apartments worldwide. If you need well-thought and aesthetical interior, submit a request on the website.

A revised window layout allowed us to create a separate toilet room and a large wet room, incorporating a 5′ x 5′ shower area with a built-in undermount air tub. The shower has every feature the homeowners wanted, including a large rain head, separate shower head and handheld for specific temperatures and multiple users. In lieu of a free-standing tub, the undermount installation created a clean built-in feel and gave the opportunity for extra features like the air bubble option and two custom niches.

Lakeview primary bathroom
Idéer för ett mellanstort rustikt vit en-suite badrum, med släta luckor, skåp i mellenmörkt trä, ett undermonterat badkar, svart kakel, stenkakel, klinkergolv i keramik, ett undermonterad handfat, bänkskiva i kvarts och vitt golv
Idéer för ett mellanstort rustikt vit en-suite badrum, med släta luckor, skåp i mellenmörkt trä, ett undermonterat badkar, svart kakel, stenkakel, klinkergolv i keramik, ett undermonterad handfat, bänkskiva i kvarts och vitt golv

Inspiration för ett mellanstort maritimt vit vitt en-suite badrum, med luckor med infälld panel, vita skåp, ett undermonterat badkar, en hörndusch, en toalettstol med separat cisternkåpa, vit kakel, tunnelbanekakel, vita väggar, klinkergolv i porslin, ett undermonterad handfat, bänkskiva i kvarts, vitt golv och dusch med skjutdörr

Gray tones abound in this master bathroom which boasts a large walk-in shower with a tub, lighted mirrors, wall mounted fixtures, and floating vanities.

Children's bath with splash of color.
Idéer för ett mellanstort 60 tals grå badrum för barn, med släta luckor, grå skåp, ett undermonterat badkar, en toalettstol med separat cisternkåpa, flerfärgad kakel, keramikplattor, flerfärgade väggar, klinkergolv i keramik, ett undermonterad handfat, bänkskiva i kvarts och vitt golv
Idéer för ett mellanstort 60 tals grå badrum för barn, med släta luckor, grå skåp, ett undermonterat badkar, en toalettstol med separat cisternkåpa, flerfärgad kakel, keramikplattor, flerfärgade väggar, klinkergolv i keramik, ett undermonterad handfat, bänkskiva i kvarts och vitt golv

Photos: Ed Gohlich
Bild på ett stort funkis svart svart en-suite badrum, med släta luckor, ett undermonterat badkar, en öppen dusch, grå kakel, stenkakel, vita väggar, betonggolv, ett undermonterad handfat, bänkskiva i kvarts, grått golv och med dusch som är öppen
Bild på ett stort funkis svart svart en-suite badrum, med släta luckor, ett undermonterat badkar, en öppen dusch, grå kakel, stenkakel, vita väggar, betonggolv, ett undermonterad handfat, bänkskiva i kvarts, grått golv och med dusch som är öppen

Inspiration för ett mellanstort funkis vit vitt badrum med dusch, med släta luckor, skåp i mellenmörkt trä, ett undermonterat badkar, en dusch/badkar-kombination, en toalettstol med separat cisternkåpa, vit kakel, keramikplattor, vita väggar, klinkergolv i porslin, ett undermonterad handfat, bänkskiva i kvarts, grått golv och med dusch som är öppen
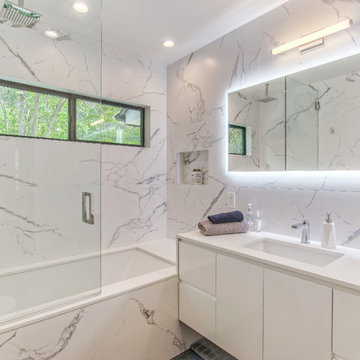
The bathroom was completely transformed and features custom flat panel glossy finish vanity; Caesarstone pure white countertop with waterfall; drop-in tub with matching Caesarstone surface; custom frameless glass shower door; wall mount toiled; porcelain calacatta walls and Spanish porcelain floors with antique design pattern on floors, both from Spazio LA Tile Gallery.
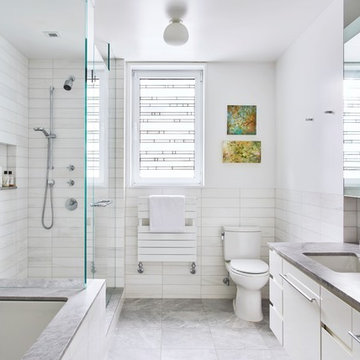
Jason Schmidt
Inredning av ett modernt grå grått en-suite badrum, med vita skåp, ett undermonterat badkar, en hörndusch, vit kakel, keramikplattor, vita väggar, klinkergolv i keramik, ett undermonterad handfat, bänkskiva i kvarts, grått golv, dusch med gångjärnsdörr, släta luckor och en toalettstol med separat cisternkåpa
Inredning av ett modernt grå grått en-suite badrum, med vita skåp, ett undermonterat badkar, en hörndusch, vit kakel, keramikplattor, vita väggar, klinkergolv i keramik, ett undermonterad handfat, bänkskiva i kvarts, grått golv, dusch med gångjärnsdörr, släta luckor och en toalettstol med separat cisternkåpa

Finding a home is not easy in a seller’s market, but when my clients discovered one—even though it needed a bit of work—in a beautiful area of the Santa Cruz Mountains, they decided to jump in. Surrounded by old-growth redwood trees and a sense of old-time history, the house’s location informed the design brief for their desired remodel work. Yet I needed to balance this with my client’s preference for clean-lined, modern style.
Suffering from a previous remodel, the galley-like bathroom in the master suite was long and dank. My clients were willing to completely redesign the layout of the suite, so the bathroom became the walk-in closet. We borrowed space from the bedroom to create a new, larger master bathroom which now includes a separate tub and shower.
The look of the room nods to nature with organic elements like a pebbled shower floor and vertical accent tiles of honed green slate. A custom vanity of blue weathered wood and a ceiling that recalls the look of pressed tin evoke a time long ago when people settled this mountain region. At the same time, the hardware in the room looks to the future with sleek, modular shapes in a chic matte black finish. Harmonious, serene, with personality: just what my clients wanted.
Photo: Bernardo Grijalva
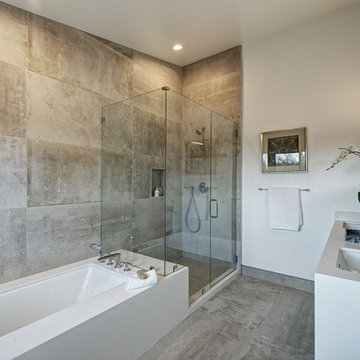
Foto på ett mellanstort funkis en-suite badrum, med släta luckor, vita skåp, ett undermonterat badkar, en hörndusch, grå kakel, cementkakel, vita väggar, cementgolv, ett integrerad handfat, bänkskiva i kvarts, beiget golv och dusch med gångjärnsdörr
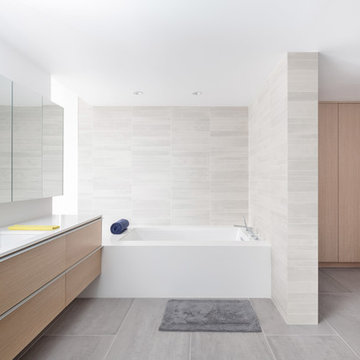
Brandon Shigeta
Inspiration för ett stort funkis en-suite badrum, med ett undermonterad handfat, släta luckor, skåp i ljust trä, bänkskiva i kvarts, ett undermonterat badkar, en dusch i en alkov, grå kakel, porslinskakel, vita väggar, klinkergolv i porslin och en toalettstol med separat cisternkåpa
Inspiration för ett stort funkis en-suite badrum, med ett undermonterad handfat, släta luckor, skåp i ljust trä, bänkskiva i kvarts, ett undermonterat badkar, en dusch i en alkov, grå kakel, porslinskakel, vita väggar, klinkergolv i porslin och en toalettstol med separat cisternkåpa
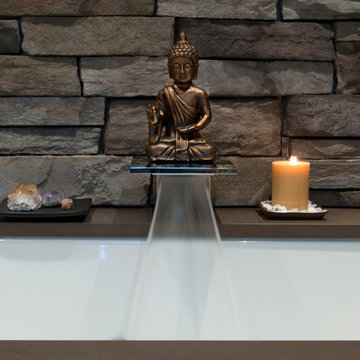
Phillip Frink Photography
Inspiration för ett mellanstort orientaliskt en-suite badrum, med luckor med infälld panel, beige skåp, ett undermonterat badkar, grå väggar, ett fristående handfat och bänkskiva i kvarts
Inspiration för ett mellanstort orientaliskt en-suite badrum, med luckor med infälld panel, beige skåp, ett undermonterat badkar, grå väggar, ett fristående handfat och bänkskiva i kvarts
3 807 foton på badrum, med ett undermonterat badkar och bänkskiva i kvarts
1
