21 321 foton på badrum, med ett undermonterat badkar
Sortera efter:
Budget
Sortera efter:Populärt i dag
61 - 80 av 21 321 foton

A beautifully remodeled primary bathroom ensuite inspired by the homeowner’s European travels.
This spacious bathroom was dated and had a cold cave like shower. The homeowner desired a beautiful space with a European feel, like the ones she discovered on her travels to Europe. She also wanted a privacy door separating the bathroom from her bedroom.
The designer opened up the closed off shower by removing the soffit and dark cabinet next to the shower to add glass and let light in. Now the entire room is bright and airy with marble look porcelain tile throughout. The archway was added to frame in the under-mount tub. The double vanity in a soft gray paint and topped with Corian Quartz compliments the marble tile. The new chandelier along with the chrome fixtures add just the right amount of luxury to the room. Now when you come in from the bedroom you are enticed to come in and stay a while in this beautiful space.

Weather House is a bespoke home for a young, nature-loving family on a quintessentially compact Northcote block.
Our clients Claire and Brent cherished the character of their century-old worker's cottage but required more considered space and flexibility in their home. Claire and Brent are camping enthusiasts, and in response their house is a love letter to the outdoors: a rich, durable environment infused with the grounded ambience of being in nature.
From the street, the dark cladding of the sensitive rear extension echoes the existing cottage!s roofline, becoming a subtle shadow of the original house in both form and tone. As you move through the home, the double-height extension invites the climate and native landscaping inside at every turn. The light-bathed lounge, dining room and kitchen are anchored around, and seamlessly connected to, a versatile outdoor living area. A double-sided fireplace embedded into the house’s rear wall brings warmth and ambience to the lounge, and inspires a campfire atmosphere in the back yard.
Championing tactility and durability, the material palette features polished concrete floors, blackbutt timber joinery and concrete brick walls. Peach and sage tones are employed as accents throughout the lower level, and amplified upstairs where sage forms the tonal base for the moody main bedroom. An adjacent private deck creates an additional tether to the outdoors, and houses planters and trellises that will decorate the home’s exterior with greenery.
From the tactile and textured finishes of the interior to the surrounding Australian native garden that you just want to touch, the house encapsulates the feeling of being part of the outdoors; like Claire and Brent are camping at home. It is a tribute to Mother Nature, Weather House’s muse.
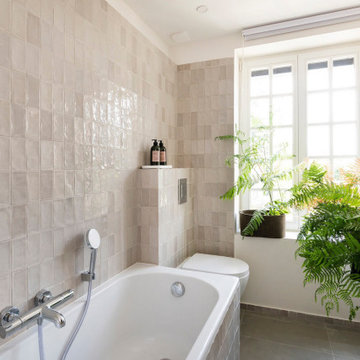
Foto på ett skandinaviskt vit en-suite badrum, med ett undermonterat badkar, en vägghängd toalettstol, beige kakel, porslinskakel, beige väggar, klinkergolv i keramik, ett väggmonterat handfat och beiget golv

Rénovation complète d'un appartement haussmmannien de 70m2 dans le 14ème arr. de Paris. Les espaces ont été repensés pour créer une grande pièce de vie regroupant la cuisine, la salle à manger et le salon. Les espaces sont sobres et colorés. Pour optimiser les rangements et mettre en valeur les volumes, le mobilier est sur mesure, il s'intègre parfaitement au style de l'appartement haussmannien.

Modern inredning av ett badrum för barn, med släta luckor, skåp i ljust trä, ett undermonterat badkar, en vägghängd toalettstol, klinkergolv i keramik och ett avlångt handfat

Classic, timeless and ideally positioned on a sprawling corner lot set high above the street, discover this designer dream home by Jessica Koltun. The blend of traditional architecture and contemporary finishes evokes feelings of warmth while understated elegance remains constant throughout this Midway Hollow masterpiece unlike no other. This extraordinary home is at the pinnacle of prestige and lifestyle with a convenient address to all that Dallas has to offer.

A floating double vanity in this modern bathroom. The floors are porcelain tiles that give it a cement feel. The large recessed medicine cabinets provide plenty of extra storage.

Guest bathroom in the Marina District of San Francisco. Contemporary and vintage design details combine for a charming look.
Idéer för att renovera ett litet vintage vit vitt badrum för barn, med skåp i shakerstil, skåp i mellenmörkt trä, ett undermonterat badkar, en dusch/badkar-kombination, en toalettstol med hel cisternkåpa, vita väggar, klinkergolv i porslin, ett undermonterad handfat, bänkskiva i kvarts, flerfärgat golv, dusch med skjutdörr, blå kakel och keramikplattor
Idéer för att renovera ett litet vintage vit vitt badrum för barn, med skåp i shakerstil, skåp i mellenmörkt trä, ett undermonterat badkar, en dusch/badkar-kombination, en toalettstol med hel cisternkåpa, vita väggar, klinkergolv i porslin, ett undermonterad handfat, bänkskiva i kvarts, flerfärgat golv, dusch med skjutdörr, blå kakel och keramikplattor

Inredning av ett klassiskt litet vit vitt en-suite badrum, med luckor med upphöjd panel, skåp i mörkt trä, ett undermonterat badkar, en toalettstol med hel cisternkåpa, vit kakel, svart och vit kakel, svart kakel, tunnelbanekakel, vita väggar, klinkergolv i porslin, ett fristående handfat, marmorbänkskiva och vitt golv

Idéer för att renovera ett stort funkis grå grått badrum med dusch, med släta luckor, grå skåp, ett undermonterat badkar, en dusch i en alkov, en vägghängd toalettstol, grå kakel, porslinskakel, svarta väggar, klinkergolv i porslin, ett nedsänkt handfat, kaklad bänkskiva, grått golv och dusch med gångjärnsdörr
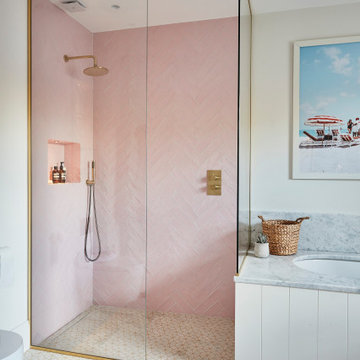
Inspiration för ett maritimt badrum, med ett undermonterat badkar, en hörndusch, rosa kakel och med dusch som är öppen

Foto på ett litet funkis brun badrum för barn, med bruna skåp, ett undermonterat badkar, en vägghängd toalettstol, brun kakel, ett avlångt handfat, laminatbänkskiva och brunt golv

Download our free ebook, Creating the Ideal Kitchen. DOWNLOAD NOW
Bathrooms come in all shapes and sizes and each project has its unique challenges. This master bath remodel was no different. The room had been remodeled about 20 years ago as part of a large addition and consists of three separate zones – 1) tub zone, 2) vanity/storage zone and 3) shower and water closet zone. The room layout and zones had to remain the same, but the goal was to make each area more functional. In addition, having comfortable access to the tub and seating in the tub area was also high on the list, as the tub serves as an important part of the daily routine for the homeowners and their special needs son.
We started out in the tub room and determined that an undermount tub and flush deck would be much more functional and comfortable for entering and exiting the tub than the existing drop in tub with its protruding lip. A redundant radiator was eliminated from this room allowing room for a large comfortable chair that can be used as part of the daily bathing routine.
In the vanity and storage zone, the existing vanities size neither optimized the space nor provided much real storage. A few tweaks netted a much better storage solution that now includes cabinets, drawers, pull outs and a large custom built-in hutch that houses towels and other bathroom necessities. A framed custom mirror opens the space and bounces light around the room from the large existing bank of windows.
We transformed the shower and water closet room into a large walk in shower with a trench drain, making for both ease of access and a seamless look. Next, we added a niche for shampoo storage to the back wall, and updated shower fixtures to give the space new life.
The star of the bathroom is the custom marble mosaic floor tile. All the other materials take a simpler approach giving permission to the beautiful circular pattern of the mosaic to shine. White shaker cabinetry is topped with elegant Calacatta marble countertops, which also lines the shower walls. Polished nickel fixtures and sophisticated crystal lighting are simple yet sophisticated, allowing the beauty of the materials shines through.
Designed by: Susan Klimala, CKD, CBD
For more information on kitchen and bath design ideas go to: www.kitchenstudio-ge.com
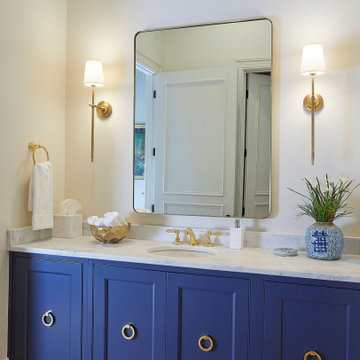
Half bathroom featuring blue cabinets, marble countertop, and hardwood flooring.
Inspiration för ett stort vintage vit vitt badrum med dusch, med luckor med infälld panel, blå skåp, ett undermonterat badkar, vita väggar, mellanmörkt trägolv, ett undermonterad handfat och dusch med gångjärnsdörr
Inspiration för ett stort vintage vit vitt badrum med dusch, med luckor med infälld panel, blå skåp, ett undermonterat badkar, vita väggar, mellanmörkt trägolv, ett undermonterad handfat och dusch med gångjärnsdörr

Photography: Tiffany Ringwald
Builder: Ekren Construction
Idéer för att renovera ett vintage vit vitt en-suite badrum, med skåp i shakerstil, grå skåp, ett undermonterat badkar, en öppen dusch, vit kakel, porslinskakel, klinkergolv i porslin, ett undermonterad handfat, bänkskiva i kvarts, vitt golv och dusch med gångjärnsdörr
Idéer för att renovera ett vintage vit vitt en-suite badrum, med skåp i shakerstil, grå skåp, ett undermonterat badkar, en öppen dusch, vit kakel, porslinskakel, klinkergolv i porslin, ett undermonterad handfat, bänkskiva i kvarts, vitt golv och dusch med gångjärnsdörr

Updated and remodeled bathroom made to be the ultimate in luxury and amenities using all the space that was available. Top-of-the-line fixtures and materials were used. Ann Sacks white Thassos was used for the walls, counters, and floor tile. Feature wall was Ann Sacks Liberty custom pattern in Aquamarine color with white glass borders. Kallista For Town crystal cross sink, bath and shower handles.
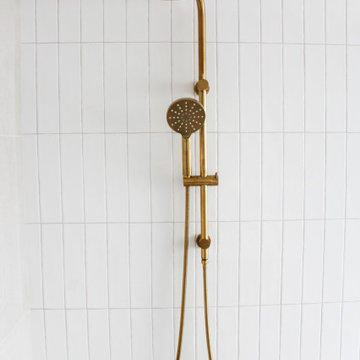
Brushed Brass, Art Deco Bathroom, Scarborough Bathrooms, Fluted Shower Screen, Kit Kat Tiles, Concrete Bath, On the Ball Bathrooms
Idéer för att renovera ett stort funkis vit vitt en-suite badrum, med släta luckor, skåp i mörkt trä, ett undermonterat badkar, en öppen dusch, en toalettstol med hel cisternkåpa, vit kakel, keramikplattor, vita väggar, klinkergolv i porslin, ett fristående handfat, bänkskiva i kvarts, grått golv och med dusch som är öppen
Idéer för att renovera ett stort funkis vit vitt en-suite badrum, med släta luckor, skåp i mörkt trä, ett undermonterat badkar, en öppen dusch, en toalettstol med hel cisternkåpa, vit kakel, keramikplattor, vita väggar, klinkergolv i porslin, ett fristående handfat, bänkskiva i kvarts, grått golv och med dusch som är öppen

Master Bath
Klassisk inredning av ett stort vit vitt en-suite badrum, med skåp i shakerstil, ett undermonterat badkar, en öppen dusch, vit kakel, tunnelbanekakel, vita väggar, travertin golv, ett undermonterad handfat, marmorbänkskiva, grått golv och dusch med gångjärnsdörr
Klassisk inredning av ett stort vit vitt en-suite badrum, med skåp i shakerstil, ett undermonterat badkar, en öppen dusch, vit kakel, tunnelbanekakel, vita väggar, travertin golv, ett undermonterad handfat, marmorbänkskiva, grått golv och dusch med gångjärnsdörr

Mid Century Modern Contemporary design. White quartersawn veneer oak cabinets and white paint Crystal Cabinets
Foto på ett mycket stort 60 tals vit en-suite badrum, med släta luckor, skåp i mörkt trä, ett undermonterat badkar, grå kakel, ett undermonterad handfat och grått golv
Foto på ett mycket stort 60 tals vit en-suite badrum, med släta luckor, skåp i mörkt trä, ett undermonterat badkar, grå kakel, ett undermonterad handfat och grått golv
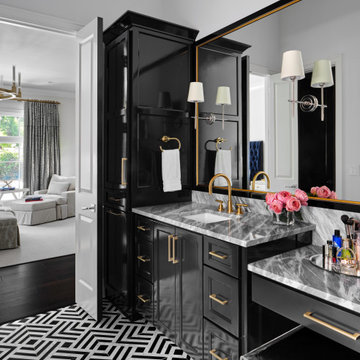
We painted the cabinets in this luxurious master bath in a high-gloss black lacquer tinted to Sherwin Williams "Tricorn Black".
Idéer för ett stort klassiskt en-suite badrum, med luckor med infälld panel, svarta skåp, ett undermonterat badkar, vita väggar, klinkergolv i porslin, ett undermonterad handfat och marmorbänkskiva
Idéer för ett stort klassiskt en-suite badrum, med luckor med infälld panel, svarta skåp, ett undermonterat badkar, vita väggar, klinkergolv i porslin, ett undermonterad handfat och marmorbänkskiva
21 321 foton på badrum, med ett undermonterat badkar
4
