Badrum
Sortera efter:
Budget
Sortera efter:Populärt i dag
1 - 20 av 56 foton
Artikel 1 av 3

This 6,000sf luxurious custom new construction 5-bedroom, 4-bath home combines elements of open-concept design with traditional, formal spaces, as well. Tall windows, large openings to the back yard, and clear views from room to room are abundant throughout. The 2-story entry boasts a gently curving stair, and a full view through openings to the glass-clad family room. The back stair is continuous from the basement to the finished 3rd floor / attic recreation room.
The interior is finished with the finest materials and detailing, with crown molding, coffered, tray and barrel vault ceilings, chair rail, arched openings, rounded corners, built-in niches and coves, wide halls, and 12' first floor ceilings with 10' second floor ceilings.
It sits at the end of a cul-de-sac in a wooded neighborhood, surrounded by old growth trees. The homeowners, who hail from Texas, believe that bigger is better, and this house was built to match their dreams. The brick - with stone and cast concrete accent elements - runs the full 3-stories of the home, on all sides. A paver driveway and covered patio are included, along with paver retaining wall carved into the hill, creating a secluded back yard play space for their young children.
Project photography by Kmieick Imagery.

Transform your space into a sanctuary of relaxation with our spa-inspired Executive Suite Bathroom Renovation.
Idéer för ett mellanstort modernt vit badrum för barn, med skåp i shakerstil, skåp i mörkt trä, ett undermonterat badkar, en toalettstol med hel cisternkåpa, beige kakel, tunnelbanekakel, flerfärgade väggar, klinkergolv i porslin, ett nedsänkt handfat, bänkskiva i akrylsten, brunt golv och dusch med gångjärnsdörr
Idéer för ett mellanstort modernt vit badrum för barn, med skåp i shakerstil, skåp i mörkt trä, ett undermonterat badkar, en toalettstol med hel cisternkåpa, beige kakel, tunnelbanekakel, flerfärgade väggar, klinkergolv i porslin, ett nedsänkt handfat, bänkskiva i akrylsten, brunt golv och dusch med gångjärnsdörr

This fully custom bathroom features custom cut thassos marble walls tiling and calacatta gold marble slab floor. The satin nickel inlays on the floor and walls and the polished nickel fixtures add a sophisticated detail to complete the room.

Updated and remodeled bathroom made to be the ultimate in luxury and amenities using all the space that was available. Top-of-the-line fixtures and materials were used. Ann Sacks white Thassos was used for the walls, counters, and floor tile. Feature wall was Ann Sacks Liberty custom pattern in Aquamarine color with white glass borders. Kallista For Town crystal cross sink, bath and shower handles.
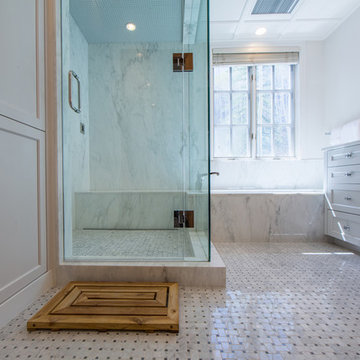
The all-white interior of this master bathroom gives a clean and timeless look and that goes well with the marble surround and subway tile floors. The full glass shower doors completed the timeless character of this elegant master bathroom.
Built by ULFBUILT, a custom home builder in Beaver Creek
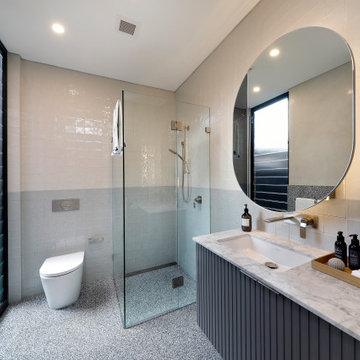
Contemporary bathroom with under mount sink, super white marble bench top, and a terrazzo and venetian plaster feature wall.
Modern inredning av ett mellanstort vit vitt badrum med dusch, med möbel-liknande, grå skåp, ett undermonterat badkar, flerfärgad kakel, flerfärgade väggar, terrazzogolv, ett undermonterad handfat och marmorbänkskiva
Modern inredning av ett mellanstort vit vitt badrum med dusch, med möbel-liknande, grå skåp, ett undermonterat badkar, flerfärgad kakel, flerfärgade väggar, terrazzogolv, ett undermonterad handfat och marmorbänkskiva
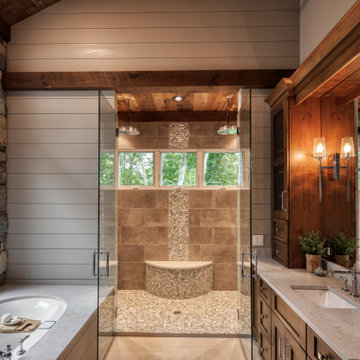
Inredning av ett klassiskt stort beige beige en-suite badrum, med skåp i shakerstil, bruna skåp, ett undermonterat badkar, våtrum, en toalettstol med separat cisternkåpa, beige kakel, keramikplattor, grå väggar, klinkergolv i keramik, ett undermonterad handfat, bänkskiva i kvarts, grått golv och dusch med gångjärnsdörr

bathroom Home Decorators Collection Carrara 12 in. x 24 in. Polished Porcelain
Inspiration för mellanstora industriella vitt en-suite badrum, med luckor med glaspanel, vita skåp, ett undermonterat badkar, våtrum, en toalettstol med hel cisternkåpa, grå kakel, glaskakel, vita väggar, klinkergolv i keramik, ett undermonterad handfat, kaklad bänkskiva, grått golv och dusch med skjutdörr
Inspiration för mellanstora industriella vitt en-suite badrum, med luckor med glaspanel, vita skåp, ett undermonterat badkar, våtrum, en toalettstol med hel cisternkåpa, grå kakel, glaskakel, vita väggar, klinkergolv i keramik, ett undermonterad handfat, kaklad bänkskiva, grått golv och dusch med skjutdörr
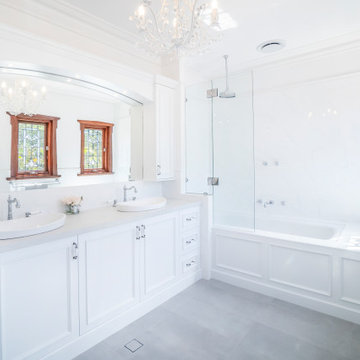
Caesarstone Cloudburst Concrete benchtops.
Shaker Bolection Mould doors in satin lacquer in Polar White.
Castella Manor handles.
Idéer för att renovera ett vintage grå grått badrum, med luckor med profilerade fronter, vita skåp, ett undermonterat badkar, en dusch/badkar-kombination, vit kakel, keramikplattor, vita väggar, klinkergolv i keramik, ett fristående handfat, bänkskiva i kvarts, grått golv och med dusch som är öppen
Idéer för att renovera ett vintage grå grått badrum, med luckor med profilerade fronter, vita skåp, ett undermonterat badkar, en dusch/badkar-kombination, vit kakel, keramikplattor, vita väggar, klinkergolv i keramik, ett fristående handfat, bänkskiva i kvarts, grått golv och med dusch som är öppen
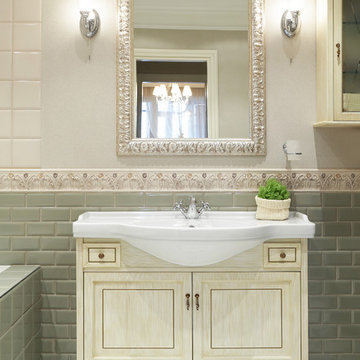
дизайнер Татьяна Красикова
Foto på ett mellanstort vintage vit badrum med dusch, med luckor med infälld panel, skåp i ljust trä, ett undermonterat badkar, en toalettstol med hel cisternkåpa, flerfärgad kakel, keramikplattor, flerfärgade väggar, klinkergolv i keramik, ett nedsänkt handfat, beiget golv och bänkskiva i kvarts
Foto på ett mellanstort vintage vit badrum med dusch, med luckor med infälld panel, skåp i ljust trä, ett undermonterat badkar, en toalettstol med hel cisternkåpa, flerfärgad kakel, keramikplattor, flerfärgade väggar, klinkergolv i keramik, ett nedsänkt handfat, beiget golv och bänkskiva i kvarts
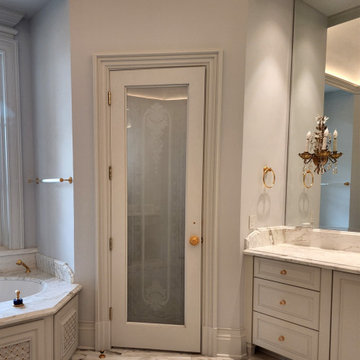
This Beautiful Door was etched on both sides of the glass to create more depth and to have complete privacy. We used the design elements from the different areas in the room.
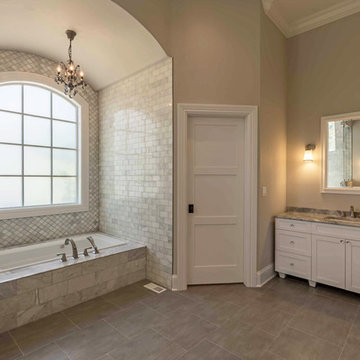
This 6,000sf luxurious custom new construction 5-bedroom, 4-bath home combines elements of open-concept design with traditional, formal spaces, as well. Tall windows, large openings to the back yard, and clear views from room to room are abundant throughout. The 2-story entry boasts a gently curving stair, and a full view through openings to the glass-clad family room. The back stair is continuous from the basement to the finished 3rd floor / attic recreation room.
The interior is finished with the finest materials and detailing, with crown molding, coffered, tray and barrel vault ceilings, chair rail, arched openings, rounded corners, built-in niches and coves, wide halls, and 12' first floor ceilings with 10' second floor ceilings.
It sits at the end of a cul-de-sac in a wooded neighborhood, surrounded by old growth trees. The homeowners, who hail from Texas, believe that bigger is better, and this house was built to match their dreams. The brick - with stone and cast concrete accent elements - runs the full 3-stories of the home, on all sides. A paver driveway and covered patio are included, along with paver retaining wall carved into the hill, creating a secluded back yard play space for their young children.
Project photography by Kmieick Imagery.
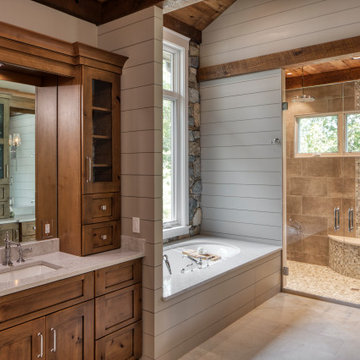
Idéer för ett stort klassiskt beige en-suite badrum, med skåp i shakerstil, bruna skåp, ett undermonterat badkar, våtrum, en toalettstol med separat cisternkåpa, beige kakel, keramikplattor, grå väggar, klinkergolv i keramik, ett undermonterad handfat, bänkskiva i kvarts, grått golv och dusch med gångjärnsdörr
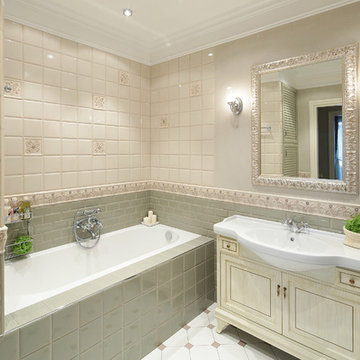
дизайнер Татьяна Красикова
Klassisk inredning av ett mellanstort vit vitt en-suite badrum, med luckor med profilerade fronter, skåp i ljust trä, ett undermonterat badkar, en toalettstol med hel cisternkåpa, beige kakel, keramikplattor, beige väggar, klinkergolv i keramik, ett nedsänkt handfat, flerfärgat golv och bänkskiva i akrylsten
Klassisk inredning av ett mellanstort vit vitt en-suite badrum, med luckor med profilerade fronter, skåp i ljust trä, ett undermonterat badkar, en toalettstol med hel cisternkåpa, beige kakel, keramikplattor, beige väggar, klinkergolv i keramik, ett nedsänkt handfat, flerfärgat golv och bänkskiva i akrylsten
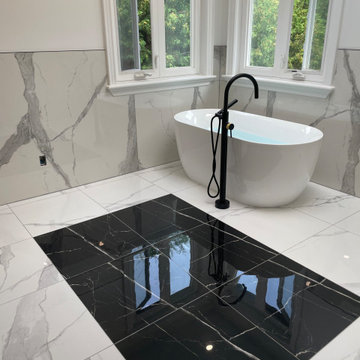
we provide custom bath room design, very modern and neat design, curb, curbless shower design, floating or wall mounted vanity, all custom designs are avaialble.
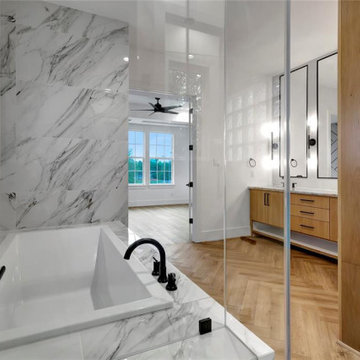
Eklektisk inredning av ett stort flerfärgad flerfärgat en-suite badrum, med släta luckor, skåp i mellenmörkt trä, ett undermonterat badkar, en dusch i en alkov, en toalettstol med hel cisternkåpa, vit kakel, porslinskakel, vita väggar, vinylgolv, ett undermonterad handfat, bänkskiva i kvartsit, beiget golv och dusch med gångjärnsdörr
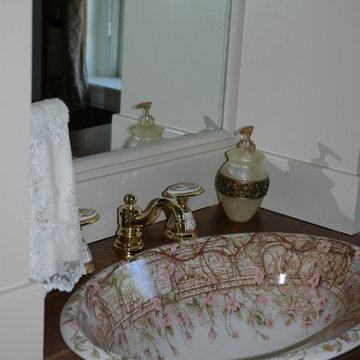
Gorgeous bathroom fit for a queen or princess! The feminine touches abound and perfect harmony. The countertop is Walnut and adds richness to the white cabinets.
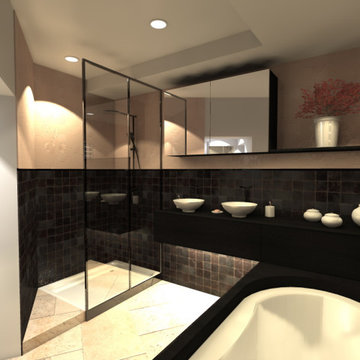
Idéer för ett stort klassiskt svart en-suite badrum, med luckor med profilerade fronter, svarta skåp, ett undermonterat badkar, en öppen dusch, svart kakel, keramikplattor, rosa väggar, ljust trägolv, ett nedsänkt handfat, bänkskiva i akrylsten, beiget golv och med dusch som är öppen
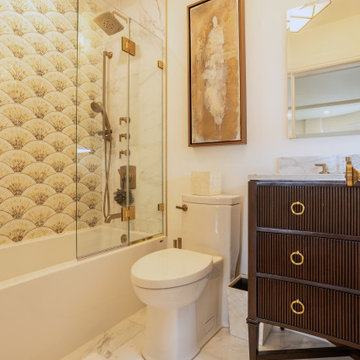
For those looking to bring a modern and luxurious feel to their master bathroom, there are countless options for decor ideas. From rustic country chic to contemporary minimalism, finding something that captures your style is possible. Every design element should be carefully thought through and implemented, from the type of cabinetry you choose and the tiles you lay down for the flooring or walls to small details like lighting fixtures or mirrors. Utilizing functionality and aesthetics in equal measure as well as taking into account practicalities such as ventilation, can all make sure your new sanctuary looks spectacular.
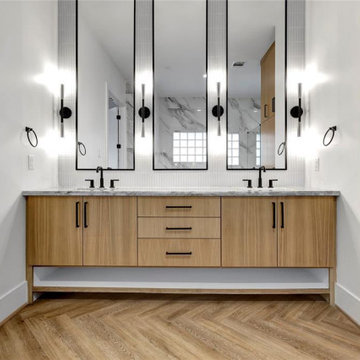
Inspiration för stora eklektiska flerfärgat en-suite badrum, med släta luckor, skåp i mellenmörkt trä, ett undermonterat badkar, en dusch i en alkov, en toalettstol med hel cisternkåpa, vit kakel, porslinskakel, vita väggar, vinylgolv, ett undermonterad handfat, bänkskiva i kvartsit, beiget golv och dusch med gångjärnsdörr
1
