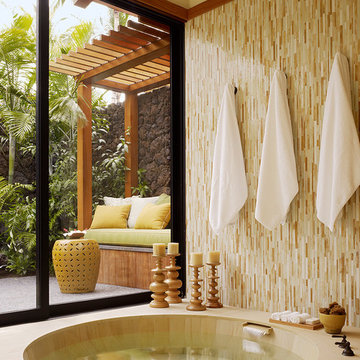40 foton på badrum, med ett undermonterat badkar
Sortera efter:
Budget
Sortera efter:Populärt i dag
1 - 20 av 40 foton
Artikel 1 av 3

Master bathroom suite with slab and mosaic Calacatta Marble floors, slab counters and tiled walls. Crystal chandeliers and sconces highlighting custom painted inset cabinets.

Idéer för stora funkis badrum, med marmorbänkskiva, ett fristående handfat, ett undermonterat badkar, grå kakel, glaskakel, grå väggar och travertin golv
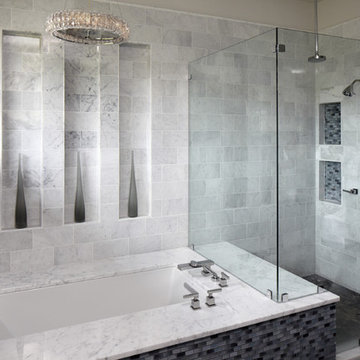
Architecture-DK Studios
Photography-Lars Fraser
Idéer för funkis badrum, med ett undermonterat badkar, en hörndusch och grå kakel
Idéer för funkis badrum, med ett undermonterat badkar, en hörndusch och grå kakel
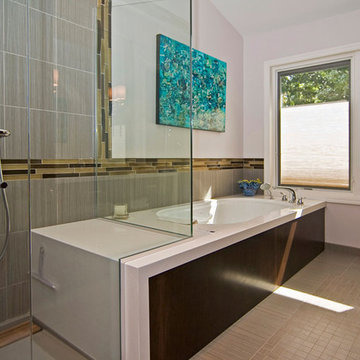
The Bain Ultra Elegancia soaking tub echoes the shape of the vanity across from it in this St. Louis modern master bathroom remodel. The cherry wood tub surround is topped by Cambria Whitehall quartz, which moves into the glass-enclosed walk-in shower to form a bench seat. Both tub and shower have Hansgrohe chrome fixtures. The porcelain tile on the heated floor also moves up the walls, accented by iridescent glass tiles. Pella windows bring abundant light to the new space.

Inspiration för ett stort lantligt en-suite badrum, med skåp i shakerstil, skåp i mörkt trä, ett undermonterat badkar, en kantlös dusch, grå kakel, grå väggar, ett undermonterad handfat, grått golv, med dusch som är öppen, en toalettstol med hel cisternkåpa, keramikplattor, bänkskiva i kvarts och klinkergolv i porslin
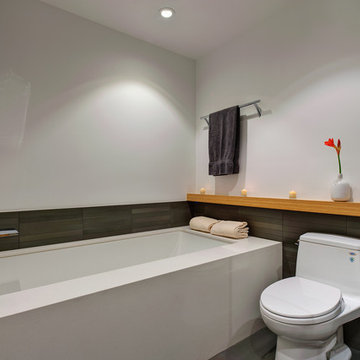
The bamboo shelf is ideal for locating candles and vases to make the bathroom a warmer, more serene place to relax and bathe. The tile wainscot wraps under the shelf and serves as a horizontal visual datum in contrast to the red vertical at the sink.
Photo: Bay Area VR - Eli Poblitz
Photo: Bay Area VR - Eli Poblitz
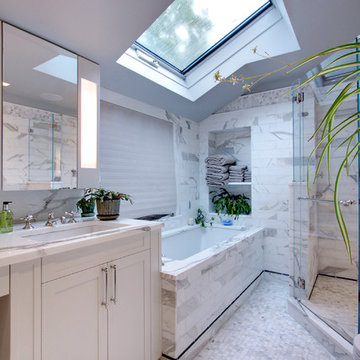
Exempel på ett stort modernt vit vitt en-suite badrum, med skåp i shakerstil, marmorbänkskiva, marmorkakel, vita skåp, ett undermonterat badkar, en hörndusch, marmorgolv, ett undermonterad handfat och dusch med gångjärnsdörr
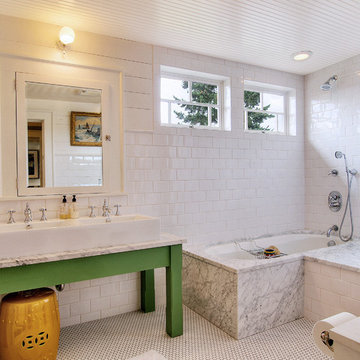
Eklektisk inredning av ett badrum, med ett avlångt handfat, gröna skåp, en dusch/badkar-kombination, vit kakel, tunnelbanekakel och ett undermonterat badkar

This bathroom is teeny tiny, and we couldn't change the original footprint. But using quality materials and light finishes made it feel new and bright, and perfectly suited to the elegance of the house. Beveled white tile, lots of Carrara marble, polished nickel fixtures, and period sconces all played a role in this spectacular facelift.
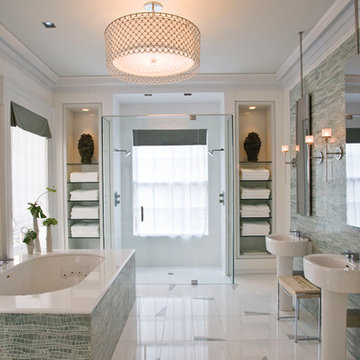
Idéer för att renovera ett funkis badrum, med ett piedestal handfat, öppna hyllor, ett undermonterat badkar och en dubbeldusch
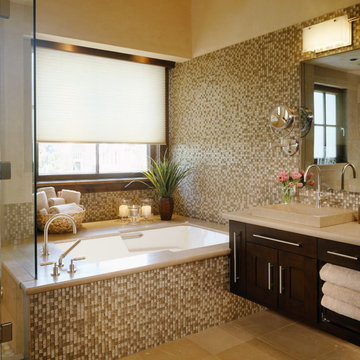
Residence at Crystal Lake Master Bath with Intricate Tile Work, a Hidden TV in the Mirror and Glass Shower by Charles Cunniffe Architects http://cunniffe.com/projects/residence-at-crystal-lake/ Photo by David O, Marlow
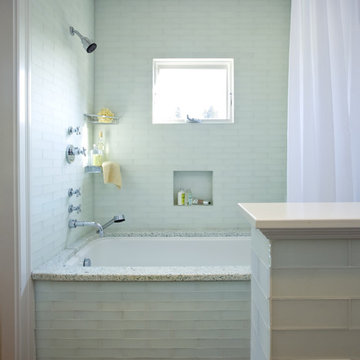
Idéer för att renovera ett mellanstort vintage en-suite badrum, med ett undermonterat badkar, en dusch/badkar-kombination, blå kakel, glaskakel, luckor med infälld panel, vita skåp, ett undermonterad handfat och bänkskiva i kvarts
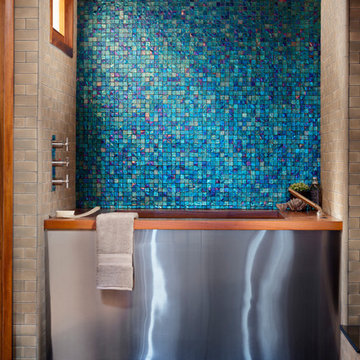
Exempel på ett modernt badrum, med ett undermonterat badkar, blå kakel och mosaik
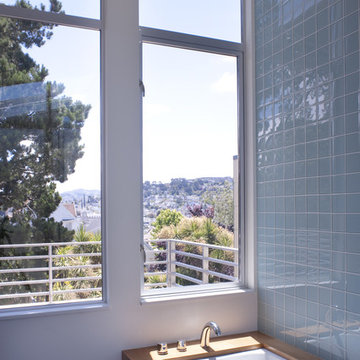
Photos Courtesy of Sharon Risedorph; Featured product: Terra Mai reclaimed wood
Exempel på ett modernt badrum, med ett undermonterat badkar, blå kakel och glaskakel
Exempel på ett modernt badrum, med ett undermonterat badkar, blå kakel och glaskakel
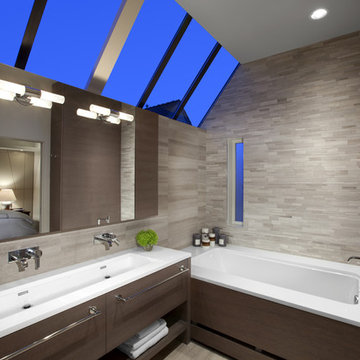
designer: False Creek Design Group
photographer: Ema Peter
Exempel på ett stort modernt en-suite badrum, med ett avlångt handfat, släta luckor, ett undermonterat badkar, beige kakel, skåp i mörkt trä, en hörndusch, porslinskakel, beige väggar, klinkergolv i porslin och bänkskiva i kvarts
Exempel på ett stort modernt en-suite badrum, med ett avlångt handfat, släta luckor, ett undermonterat badkar, beige kakel, skåp i mörkt trä, en hörndusch, porslinskakel, beige väggar, klinkergolv i porslin och bänkskiva i kvarts
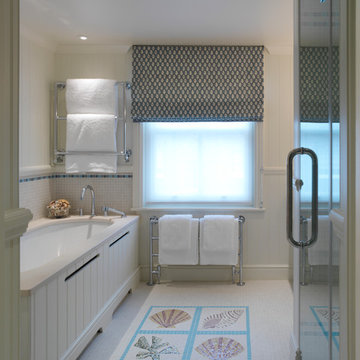
Children's Bathroom with Mosaic Flooring and splash backs.
Photography: Ray Main
Idéer för maritima badrum, med ett undermonterat badkar, flerfärgad kakel, mosaik och beige väggar
Idéer för maritima badrum, med ett undermonterat badkar, flerfärgad kakel, mosaik och beige väggar
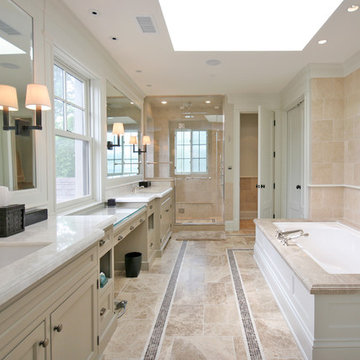
Architect: Tandem Architecture; Photo Credit: Steven Johnson Photography
Foto på ett stort vintage grå en-suite badrum, med beige skåp, luckor med infälld panel, ett undermonterat badkar, en hörndusch, beige kakel, marmorgolv, beige väggar, ett undermonterad handfat, marmorbänkskiva och kakelplattor
Foto på ett stort vintage grå en-suite badrum, med beige skåp, luckor med infälld panel, ett undermonterat badkar, en hörndusch, beige kakel, marmorgolv, beige väggar, ett undermonterad handfat, marmorbänkskiva och kakelplattor
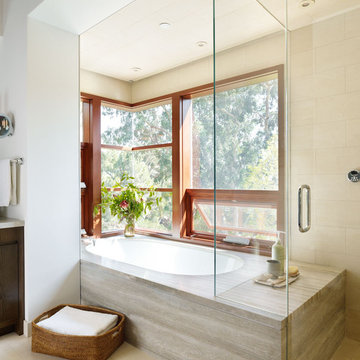
Photography: Eric Staudenmaier
Idéer för funkis badrum, med ett undermonterat badkar och beige kakel
Idéer för funkis badrum, med ett undermonterat badkar och beige kakel
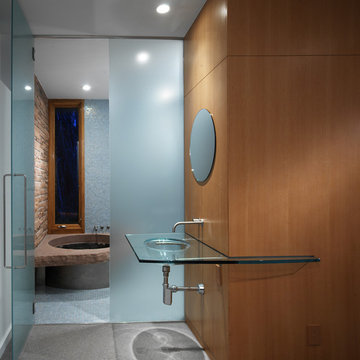
The existing 1950’s ranch house was remodeled by this firm during a 4-year period commencing in 1997. Following the Phase I remodel and master bedroom loft addition, the property was sold to the present owners, a retired geologist and freelance artist. The geologist discovered the largest gas reserve in Wyoming, which he named ‘Jonah’.
The new owners program included a guest bedroom suite and an office. The owners wanted the addition to express their informal lifestyle of entertaining small and large groups in a setting that would recall their worldly travels.
The new 2 story, 1,475 SF guest house frames the courtyard and contains an upper level office loft and a main level guest bedroom, sitting room and bathroom suite. All rooms open to the courtyard or rear Zen garden. The centralized fire pit / water feature defines the courtyard while creating an axial alignment with the circular skylight in the guest house loft. At the time of Jonahs’ discovery, sunlight tracks through the skylight, directly into the center of the courtyard fire pit, giving the house a subliminal yet personal attachment to the present owners.
Different types and textures of stone are used throughout the guest house to respond to the owner’s geological background. A rotating work-station, the courtyard ‘room’, a stainless steel Japanese soaking tub, the communal fire pit, and the juxtaposition of refined materials and textured stone reinforce the owner’s extensive travel and communal experiences.
40 foton på badrum, med ett undermonterat badkar
1

