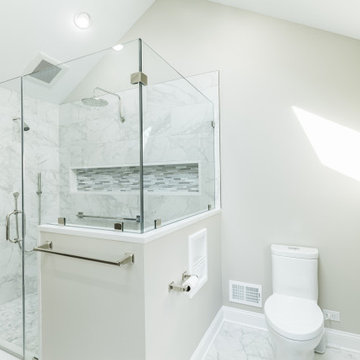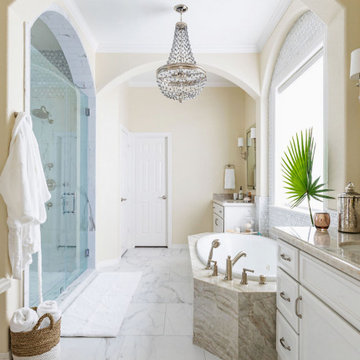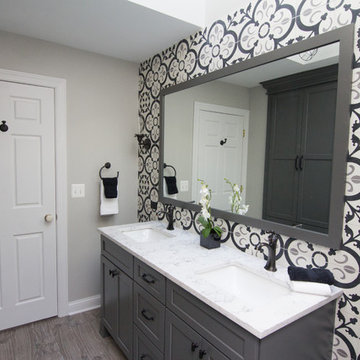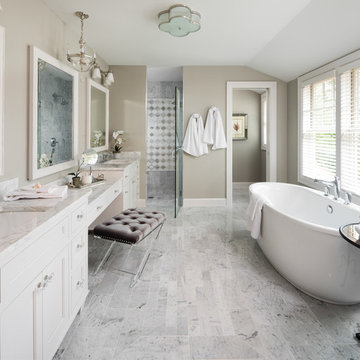5 668 foton på badrum, med luckor med infälld panel och flerfärgad kakel
Sortera efter:
Budget
Sortera efter:Populärt i dag
1 - 20 av 5 668 foton
Artikel 1 av 3

Master Bath with double person shower, shower benches, free standing tub and double vanity.
Bild på ett mellanstort medelhavsstil brun brunt en-suite badrum, med ett fristående badkar, beiget golv, luckor med infälld panel, skåp i mörkt trä, en dusch i en alkov, flerfärgad kakel, mosaik, bruna väggar, klinkergolv i porslin, ett undermonterad handfat och granitbänkskiva
Bild på ett mellanstort medelhavsstil brun brunt en-suite badrum, med ett fristående badkar, beiget golv, luckor med infälld panel, skåp i mörkt trä, en dusch i en alkov, flerfärgad kakel, mosaik, bruna väggar, klinkergolv i porslin, ett undermonterad handfat och granitbänkskiva

Foto på ett mellanstort maritimt vit en-suite badrum, med luckor med infälld panel, vita skåp, en dusch i en alkov, vita väggar, ett undermonterad handfat, grått golv, dusch med gångjärnsdörr, en toalettstol med hel cisternkåpa, flerfärgad kakel, marmorkakel, marmorgolv och bänkskiva i kvartsit

Idéer för ett klassiskt beige badrum med dusch, med skåp i mellenmörkt trä, en kantlös dusch, flerfärgad kakel, vita väggar, ett undermonterad handfat, brunt golv, dusch med gångjärnsdörr och luckor med infälld panel

Inspiration för ett vintage vit vitt toalett, med luckor med infälld panel, blå skåp, flerfärgad kakel och ett undermonterad handfat

Idéer för amerikanska flerfärgat en-suite badrum, med skåp i mörkt trä, ett platsbyggt badkar, en kantlös dusch, flerfärgad kakel, mosaik, beige väggar, ett fristående handfat, flerfärgat golv, dusch med gångjärnsdörr och luckor med infälld panel

The bath features Rohl faucets, Kohler sinks, and a Metro Collection bathtub from Hydro Systems.
Architect: Oz Architects
Interiors: Oz Architects
Landscape Architect: Berghoff Design Group
Photographer: Mark Boisclair

We choose to highlight this project because even though it is a more traditional design style its light neutral color palette represents the beach lifestyle of the south bay. Our relationship with this family started when they attended one of our complimentary educational seminars to learn more about the design / build approach to remodeling. They had been working with an architect and were having trouble getting their vision to translate to the plans. They were looking to add on to their south Redondo home in a manner that would allow for seamless transition between their indoor and outdoor space. Design / Build ended up to be the perfect solution to their remodeling need.
As the project started coming together and our clients were able to visualize their dream, they trusted us to add the adjacent bathroom remodel as a finishing touch. In keeping with our light and warm palette we selected ocean blue travertine for the floor and installed a complimentary tile wainscot. The tile wainscot is comprised of hand-made ceramic crackle tile accented with Lunada Bay Selenium Silk blend glass mosaic tile. However the piéce de résistance is the frameless shower enclosure with a wave cut top.

Idéer för att renovera ett mellanstort maritimt badrum, med luckor med infälld panel, svarta skåp, marmorbänkskiva, en dusch i en alkov, flerfärgad kakel, mosaik, vita väggar, mosaikgolv och ett undermonterad handfat

Idéer för stora funkis grått en-suite badrum, med luckor med infälld panel, vita skåp, ett fristående badkar, en öppen dusch, en toalettstol med hel cisternkåpa, flerfärgad kakel, klinkergolv i keramik, ett nedsänkt handfat, granitbänkskiva, grått golv och med dusch som är öppen

The theme for the design of these four bathrooms was Coastal Americana. My clients wanted classic designs that incorporated color, a coastal feel, and were fun.
The master bathroom stands out with the interesting mix of tile. We maximized the tall sloped ceiling with the glass tile accent wall behind the freestanding bath tub. A simple sandblasted "wave" glass panel separates the wet area. Shiplap walls, satin bronze fixtures, and wood details add to the beachy feel.
The three guest bathrooms, while having tile in common, each have their own unique vanities and accents. Curbless showers and frameless glass opened these rooms up to feel more spacious. The bits of blue in the floor tile lends just the right pop of blue.
Custom fabric roman shades in each room soften the look and add extra style.

A mid-sized bathroom with a custom mosaic tile wall in the shower, a free standing soaking tub and a wood paneling feature wall.
Idéer för mellanstora funkis vitt en-suite badrum, med luckor med infälld panel, turkosa skåp, ett fristående badkar, våtrum, en bidé, flerfärgad kakel, beige väggar, klinkergolv i keramik, ett undermonterad handfat, bänkskiva i kvartsit, grått golv och med dusch som är öppen
Idéer för mellanstora funkis vitt en-suite badrum, med luckor med infälld panel, turkosa skåp, ett fristående badkar, våtrum, en bidé, flerfärgad kakel, beige väggar, klinkergolv i keramik, ett undermonterad handfat, bänkskiva i kvartsit, grått golv och med dusch som är öppen

Charming and timeless, 5 bedroom, 3 bath, freshly-painted brick Dutch Colonial nestled in the quiet neighborhood of Sauer’s Gardens (in the Mary Munford Elementary School district)! We have fully-renovated and expanded this home to include the stylish and must-have modern upgrades, but have also worked to preserve the character of a historic 1920’s home. As you walk in to the welcoming foyer, a lovely living/sitting room with original fireplace is on your right and private dining room on your left. Go through the French doors of the sitting room and you’ll enter the heart of the home – the kitchen and family room. Featuring quartz countertops, two-toned cabinetry and large, 8’ x 5’ island with sink, the completely-renovated kitchen also sports stainless-steel Frigidaire appliances, soft close doors/drawers and recessed lighting. The bright, open family room has a fireplace and wall of windows that overlooks the spacious, fenced back yard with shed. Enjoy the flexibility of the first-floor bedroom/private study/office and adjoining full bath. Upstairs, the owner’s suite features a vaulted ceiling, 2 closets and dual vanity, water closet and large, frameless shower in the bath. Three additional bedrooms (2 with walk-in closets), full bath and laundry room round out the second floor. The unfinished basement, with access from the kitchen/family room, offers plenty of storage.

This master bathroom remodel was part of a larger, second floor renovation. The updates installed brought the home into the 21st century and helped the space feel more light and open in the process.

Inspiration för ett stort funkis flerfärgad flerfärgat en-suite badrum, med luckor med infälld panel, skåp i mörkt trä, ett fristående badkar, en öppen dusch, flerfärgad kakel, porslinskakel, klinkergolv i porslin, ett nedsänkt handfat, bänkskiva i kvarts, flerfärgat golv och med dusch som är öppen

Klassisk inredning av ett beige beige en-suite badrum, med luckor med infälld panel, vita skåp, ett platsbyggt badkar, en dusch i en alkov, flerfärgad kakel, beige väggar, ett undermonterad handfat och dusch med gångjärnsdörr

Specific to this photo: A view of our vanity with their choice in an open shower. Our vanity is 60-inches and made with solid timber paired with naturally sourced Carrara marble from Italy. The homeowner chose silver hardware throughout their bathroom, which is featured in the faucets along with their shower hardware. The shower has an open door, and features glass paneling, chevron black accent ceramic tiling, multiple shower heads, and an in-wall shelf.
This bathroom was a collaborative project in which we worked with the architect in a home located on Mervin Street in Bentleigh East in Australia.
This master bathroom features our Davenport 60-inch bathroom vanity with double basin sinks in the Hampton Gray coloring. The Davenport model comes with a natural white Carrara marble top sourced from Italy.
This master bathroom features an open shower with multiple streams, chevron tiling, and modern details in the hardware. This master bathroom also has a freestanding curved bath tub from our brand, exclusive to Australia at this time. This bathroom also features a one-piece toilet from our brand, exclusive to Australia. Our architect focused on black and silver accents to pair with the white and grey coloring from the main furniture pieces.

A dark stained barn door is the grand entrance for this gorgeous remodel featuring Wellborn Cabinets, quartz countertops,and 12" x 24" porcelain tile. While beautiful, the real main attraction is the zero threshold spacious walk-in shower covered in Chicago Brick Southside porcelain tile.

Mike and Anne of Barrington Hills desperately needed to update and renovate both their kid’s hall bath and guest bath, and in their 1980’s home each project presented a different set of unique challenges to overcome. When they set out to identify the right remodeling company to partner with, it was important to find a company that could help them to visualize design solutions for the bath renovations. When they came across Advance Design Studio’s website, they were immediately drawn to the solution-oriented remodeling process and the family friendly company.
They say they chose Advance Design because of the integrated approach of “Common Sense Remodeling”, making the design, project management and construction all happen in one place. When they met with Project Designer Michelle Lecinski, they knew they chose the right company. “Michelle’s excellent work on the initial designs made it easy to proceed with Advance Design Studio,” Mike said.
Like most homeowners anticipating a big renovation project, they had some healthy fears; with two bathrooms being remodeled at the same time they worried about timeframes and staying within budget. With the help of Michelle, and the “Common Sense” guidelines, they were confident that Advance Design would stay true, orchestrating all the moving parts to stay within both the estimated timeline and budget.
The guest bath offered the biggest design challenge. A dormer obstruction made the already cramped shower awkward to access. Mike and Anne also wanted the shower size to be expanded, making it more accommodating. Working with Advance’s construction expert DJ Yurik, Michelle relocated the shower concealing the original dormer and creating a larger, more comfortable and aesthetically pleasing guest shower.
The unsightly and not at all user-friendly closet was removed and replaced with elegant White Maple Dura Supreme cabinetry with much improved function featuring dual tall linen cabinets, a special makeup area and two sinks, providing a dual vanity which was extremely important for better guest use.
The Fossil Brown quartz countertop is in pleasing contrast to the white cabinetry, and coordinates nicely with the mocha porcelain tile gracing the shower for an accent. The decorative glazed turquoise tile backsplash, tile border, and bottle niche adds a taste of marine green to the room, while marble-looking porcelain tile makes guests feel they are staying in a 5-star hotel. Polished nickel Kohler plumbing fixtures were chosen to add a touch of sophistication. This renovated guest bath is comfortable and elegant, and Anne and Mike’s house guests may never want to leave!
“The end result was updated and restyled bathrooms that the client will enjoy and increase the value of their home,” Designer Michelle said.
The children’s hall bath had its own set of challenges. The current placement of the sink was not conducive to the best use of the existing space, nor did it allow for any visual interest, something Advance’s designers always work to achieve even within the tight confines of a small bath. Advance removed the linen closet and used the gain in wall space to create a dramatic focal point on the vanity wall. They also took additional space that wasn’t being used for new Storm Gray Dura Supreme tall built-in linen cabinets, creating functional storage space that the former bath lacked. A customized glass splash panel was created for the bath, and the high ceilings with skylights were accented with a custom-made track lighting fixture featuring industrial pipe and cage materials.
Authentic cement encaustic tile was used wall to wall surrounding the vanity to create a dramatic and interesting back drop for the new elegant and stately furniture-like double sink wall. Hand-made encaustic tile originated in Western Europe beginning in the 1850’s and reminded Mike and Anne of tile they had seen and loved from their travels overseas. Today, encaustic tile has made a re-appearance in today’s modern bath design with its wide array of appealing patterns and artistic use of color.
Oil rubbed bronze Kohler fixtures echo the black accents in the beautiful tile pattern and reflect the matte black of the unique lighting detail. Easy to maintain Blanca Arabescato Quartz countertops add practicality and natural beauty and compliments the warm wood porcelain tile floors. This handsome bath has generated praise from friends and family even before it’s complete unveiling as photos of the space leaked out on social media! It’s not only completely functional to use, but especially pretty to look at.
“Advance Design Studio did a terrific job for us. We really appreciated how easy it was to work with them on a complex project of the complete remodeling of two bathrooms. They very capably handled all the details from design, to project management, to construction. It is a great group of people to work with and we would welcome the opportunity to work with them again anytime,” Mike said.

This stunning master bathroom features a walk-in shower with mosaic wall tile and a built-in shower bench, custom brass bathroom hardware and marble floors, which we can't get enough of!

Landmark Photography
Inspiration för ett maritimt en-suite badrum, med luckor med infälld panel, vita skåp, ett fristående badkar, grå kakel, flerfärgad kakel, beige väggar, ett undermonterad handfat, grått golv och dusch med gångjärnsdörr
Inspiration för ett maritimt en-suite badrum, med luckor med infälld panel, vita skåp, ett fristående badkar, grå kakel, flerfärgad kakel, beige väggar, ett undermonterad handfat, grått golv och dusch med gångjärnsdörr
5 668 foton på badrum, med luckor med infälld panel och flerfärgad kakel
1
