1 822 foton på badrum, med flerfärgade väggar och ett nedsänkt handfat
Sortera efter:
Budget
Sortera efter:Populärt i dag
1 - 20 av 1 822 foton
Artikel 1 av 3

This transitional-inspired remodel to this lovely Bonita Bay home consists of a completely transformed kitchen and bathrooms. The kitchen was redesigned for better functionality, better flow and is now more open to the adjacent rooms. The original kitchen design was very outdated, with natural wood color cabinets, corian countertops, white appliances, a very small island and peninsula, which closed off the kitchen with only one way in and out. The new kitchen features a massive island with seating for six, gorgeous quartz countertops, all new upgraded stainless steel appliances, magnificent white cabinets, including a glass front display cabinet and pantry. The two-toned cabinetry consists of white permitter cabinets, while the island boasts beautiful blue cabinetry. The blue cabinetry is also featured in the bathroom. The bathroom is quite special. Colorful wallpaper sets the tone with a wonderful decorative pattern. The blue cabinets contrasted with the white quartz counters, and gold finishes are truly lovely. New flooring was installed throughout.

Lantlig inredning av ett litet vit vitt toalett, med släta luckor, bruna skåp, en toalettstol med hel cisternkåpa, flerfärgade väggar, marmorgolv, ett nedsänkt handfat, marmorbänkskiva och vitt golv
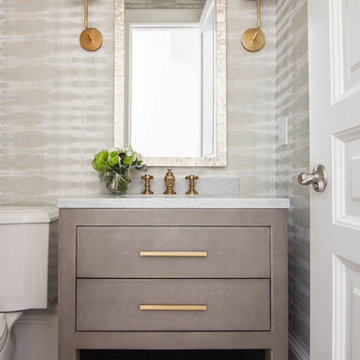
Dunwoody, Georgia Powder Bath Renovation Project from 2018. Added wallpaper from Thibaut, removed existing vanity and replaced with new vanity from and marble countertops with gold hardware. Had a custom mirror made with gold sconces from Circa lighting. Photos taken by Tara Carter Photography

Proyecto de decoración, dirección y ejecución de obra: Sube Interiorismo www.subeinteriorismo.com
Fotografía Erlantz Biderbost
Bild på ett mellanstort funkis beige beige badrum med dusch, med släta luckor, skåp i ljust trä, beige kakel, keramikplattor, laminatgolv, ett nedsänkt handfat, träbänkskiva, brunt golv och flerfärgade väggar
Bild på ett mellanstort funkis beige beige badrum med dusch, med släta luckor, skåp i ljust trä, beige kakel, keramikplattor, laminatgolv, ett nedsänkt handfat, träbänkskiva, brunt golv och flerfärgade väggar

Ванная в стиле Прованс с цветочным орнаментом в обоях, с классической плиткой.
Idéer för mellanstora vintage vitt en-suite badrum, med luckor med infälld panel, beige skåp, ett undermonterat badkar, en dusch i en alkov, en vägghängd toalettstol, vit kakel, keramikplattor, flerfärgade väggar, klinkergolv i porslin, ett nedsänkt handfat, rosa golv och dusch med gångjärnsdörr
Idéer för mellanstora vintage vitt en-suite badrum, med luckor med infälld panel, beige skåp, ett undermonterat badkar, en dusch i en alkov, en vägghängd toalettstol, vit kakel, keramikplattor, flerfärgade väggar, klinkergolv i porslin, ett nedsänkt handfat, rosa golv och dusch med gångjärnsdörr

Stunning chevron glass mosaic backsplash in an upscale, chic master bathroom. The glass tile backsplash complements the gray, marble vanity and matte hardware perfectly to make a balanced design that wows.
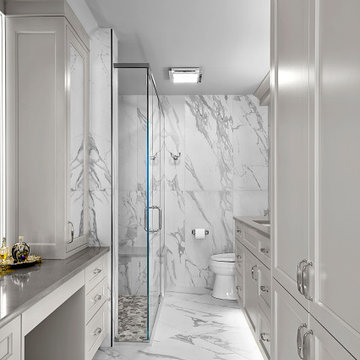
Foto på ett mellanstort vintage grå en-suite badrum, med luckor med infälld panel, grå skåp, en dusch i en alkov, en toalettstol med hel cisternkåpa, flerfärgad kakel, porslinskakel, flerfärgade väggar, klinkergolv i porslin, ett nedsänkt handfat, bänkskiva i kvarts, flerfärgat golv och dusch med gångjärnsdörr
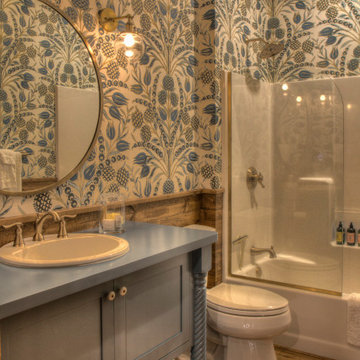
Idéer för att renovera ett mellanstort minimalistiskt blå blått en-suite badrum, med släta luckor, blå skåp, en dusch/badkar-kombination, en toalettstol med separat cisternkåpa, flerfärgade väggar, mellanmörkt trägolv, ett nedsänkt handfat, träbänkskiva, brunt golv och med dusch som är öppen
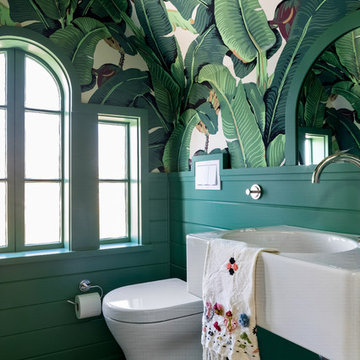
Austin Victorian by Chango & Co.
Architectural Advisement & Interior Design by Chango & Co.
Architecture by William Hablinski
Construction by J Pinnelli Co.
Photography by Sarah Elliott
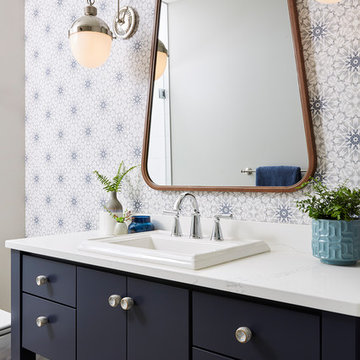
Inspiration för maritima vitt badrum, med släta luckor, blå skåp, flerfärgade väggar, ett nedsänkt handfat och grått golv

Klassisk inredning av ett mycket stort vit vitt en-suite badrum, med skåp i shakerstil, grå skåp, ett fristående badkar, våtrum, en toalettstol med separat cisternkåpa, flerfärgad kakel, glaskakel, flerfärgade väggar, klinkergolv i keramik, ett nedsänkt handfat, bänkskiva i kvarts, flerfärgat golv och dusch med gångjärnsdörr

Joe Burull
Idéer för små vintage vitt toaletter, med blå skåp, en toalettstol med separat cisternkåpa, vit kakel, flerfärgade väggar, ett nedsänkt handfat, bänkskiva i akrylsten och luckor med profilerade fronter
Idéer för små vintage vitt toaletter, med blå skåp, en toalettstol med separat cisternkåpa, vit kakel, flerfärgade väggar, ett nedsänkt handfat, bänkskiva i akrylsten och luckor med profilerade fronter
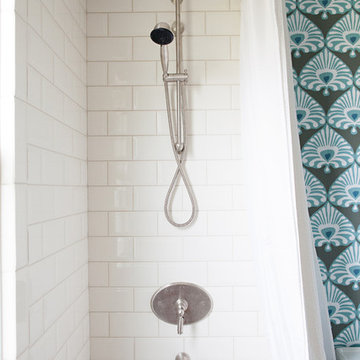
by What Shanni Saw
Idéer för att renovera ett stort maritimt badrum för barn, med luckor med infälld panel, vita skåp, ett platsbyggt badkar, en dusch i en alkov, en toalettstol med separat cisternkåpa, vit kakel, mosaik, flerfärgade väggar, mörkt trägolv, ett nedsänkt handfat och bänkskiva i kvarts
Idéer för att renovera ett stort maritimt badrum för barn, med luckor med infälld panel, vita skåp, ett platsbyggt badkar, en dusch i en alkov, en toalettstol med separat cisternkåpa, vit kakel, mosaik, flerfärgade väggar, mörkt trägolv, ett nedsänkt handfat och bänkskiva i kvarts

Home and Living Examiner said:
Modern renovation by J Design Group is stunning
J Design Group, an expert in luxury design, completed a new project in Tamarac, Florida, which involved the total interior remodeling of this home. We were so intrigued by the photos and design ideas, we decided to talk to J Design Group CEO, Jennifer Corredor. The concept behind the redesign was inspired by the client’s relocation.
Andrea Campbell: How did you get a feel for the client's aesthetic?
Jennifer Corredor: After a one-on-one with the Client, I could get a real sense of her aesthetics for this home and the type of furnishings she gravitated towards.
The redesign included a total interior remodeling of the client's home. All of this was done with the client's personal style in mind. Certain walls were removed to maximize the openness of the area and bathrooms were also demolished and reconstructed for a new layout. This included removing the old tiles and replacing with white 40” x 40” glass tiles for the main open living area which optimized the space immediately. Bedroom floors were dressed with exotic African Teak to introduce warmth to the space.
We also removed and replaced the outdated kitchen with a modern look and streamlined, state-of-the-art kitchen appliances. To introduce some color for the backsplash and match the client's taste, we introduced a splash of plum-colored glass behind the stove and kept the remaining backsplash with frosted glass. We then removed all the doors throughout the home and replaced with custom-made doors which were a combination of cherry with insert of frosted glass and stainless steel handles.
All interior lights were replaced with LED bulbs and stainless steel trims, including unique pendant and wall sconces that were also added. All bathrooms were totally gutted and remodeled with unique wall finishes, including an entire marble slab utilized in the master bath shower stall.
Once renovation of the home was completed, we proceeded to install beautiful high-end modern furniture for interior and exterior, from lines such as B&B Italia to complete a masterful design. One-of-a-kind and limited edition accessories and vases complimented the look with original art, most of which was custom-made for the home.
To complete the home, state of the art A/V system was introduced. The idea is always to enhance and amplify spaces in a way that is unique to the client and exceeds his/her expectations.
To see complete J Design Group featured article, go to: http://www.examiner.com/article/modern-renovation-by-j-design-group-is-stunning
Living Room,
Dining room,
Master Bedroom,
Master Bathroom,
Powder Bathroom,
Miami Interior Designers,
Miami Interior Designer,
Interior Designers Miami,
Interior Designer Miami,
Modern Interior Designers,
Modern Interior Designer,
Modern interior decorators,
Modern interior decorator,
Miami,
Contemporary Interior Designers,
Contemporary Interior Designer,
Interior design decorators,
Interior design decorator,
Interior Decoration and Design,
Black Interior Designers,
Black Interior Designer,
Interior designer,
Interior designers,
Home interior designers,
Home interior designer,
Daniel Newcomb

Peter Rymwid Architectural Photography
Inredning av ett rustikt badrum, med ett nedsänkt handfat, skåp i slitet trä, beige kakel, tunnelbanekakel, flerfärgade väggar, tegelgolv och släta luckor
Inredning av ett rustikt badrum, med ett nedsänkt handfat, skåp i slitet trä, beige kakel, tunnelbanekakel, flerfärgade väggar, tegelgolv och släta luckor
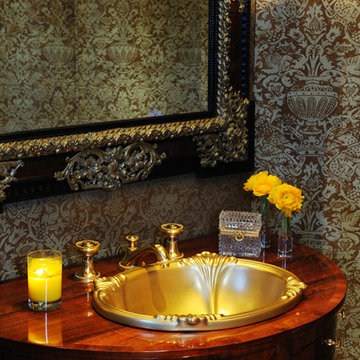
Peter Christiansen Valli
Inspiration för mellanstora medelhavsstil toaletter, med skåp i mörkt trä, flerfärgade väggar, ett nedsänkt handfat och träbänkskiva
Inspiration för mellanstora medelhavsstil toaletter, med skåp i mörkt trä, flerfärgade väggar, ett nedsänkt handfat och träbänkskiva
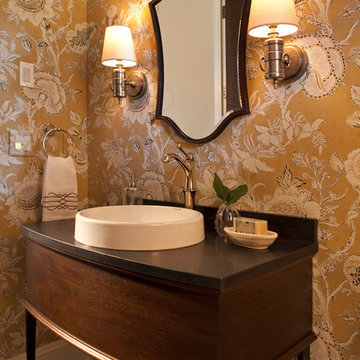
Interior Design: Vivid Interior
Builder: Hendel Homes
Photography: LandMark Photography
Exempel på ett litet klassiskt toalett, med ett nedsänkt handfat, skåp i mörkt trä, granitbänkskiva, en toalettstol med hel cisternkåpa, flerfärgade väggar och mörkt trägolv
Exempel på ett litet klassiskt toalett, med ett nedsänkt handfat, skåp i mörkt trä, granitbänkskiva, en toalettstol med hel cisternkåpa, flerfärgade väggar och mörkt trägolv
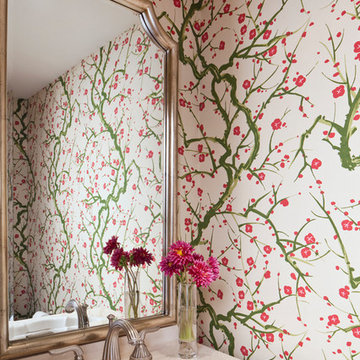
Interiors by SFA Design
Photography by Meghan Beierle-O'Brien
Idéer för ett litet klassiskt toalett, med ett nedsänkt handfat, flerfärgade väggar och bänkskiva i akrylsten
Idéer för ett litet klassiskt toalett, med ett nedsänkt handfat, flerfärgade väggar och bänkskiva i akrylsten

Rainforest Bathroom in Horsham, West Sussex
Explore this rainforest-inspired bathroom, utilising leafy tiles, brushed gold brassware and great storage options.
The Brief
This Horsham-based couple required an update of their en-suite bathroom and sought to create an indulgent space with a difference, whilst also encompassing their interest in art and design.
Creating a great theme was key to this project, but storage requirements were also an important consideration. Space to store bathroom essentials was key, as well as areas to display decorative items.
Design Elements
A leafy rainforest tile is one of the key design elements of this projects.
It has been used as an accent within storage niches and for the main shower wall, and contributes towards the arty design this client favoured from initial conversations about the project. On the opposing shower wall, a mint tile has been used, with a neutral tile used on the remaining two walls.
Including plentiful storage was key to ensure everything had its place in this en-suite. A sizeable furniture unit and matching mirrored cabinet from supplier Pelipal incorporate plenty of storage, in a complimenting wood finish.
Special Inclusions
To compliment the green and leafy theme, a selection of brushed gold brassware has been utilised within the shower, basin area, flush plate and towel rail. Including the brushed gold elements enhanced the design and further added to the unique theme favoured by the client.
Storage niches have been used within the shower and above sanitaryware, as a place to store decorative items and everyday showering essentials.
The shower itself is made of a Crosswater enclosure and tray, equipped with a waterfall style shower and matching shower control.
Project Highlight
The highlight of this project is the sizeable furniture unit and matching mirrored cabinet from German supplier Pelipal, chosen in the san remo oak finish.
This furniture adds all-important storage space for the client and also perfectly matches the leafy theme of this bathroom project.
The End Result
This project highlights the amazing results that can be achieved when choosing something a little bit different. Designer Martin has created a fantastic theme for this client, with elements that work in perfect harmony, and achieve the initial brief of the client.
If you’re looking to create a unique style in your next bathroom, en-suite or cloakroom project, discover how our expert design team can transform your space with a free design appointment.
Arrange a free bathroom design appointment in showroom or online.

Paint, hardware, wallpaper totally transformed what was a cookie cutter builder's generic powder room.
Klassisk inredning av ett litet beige beige toalett, med brun kakel, keramikplattor, bänkskiva i kvarts, flerfärgade väggar och ett nedsänkt handfat
Klassisk inredning av ett litet beige beige toalett, med brun kakel, keramikplattor, bänkskiva i kvarts, flerfärgade väggar och ett nedsänkt handfat
1 822 foton på badrum, med flerfärgade väggar och ett nedsänkt handfat
1
