2 950 foton på badrum, med keramikplattor och flerfärgade väggar
Sortera efter:
Budget
Sortera efter:Populärt i dag
1 - 20 av 2 950 foton
Artikel 1 av 3

Summary of Scope: gut renovation/reconfiguration of kitchen, coffee bar, mudroom, powder room, 2 kids baths, guest bath, master bath and dressing room, kids study and playroom, study/office, laundry room, restoration of windows, adding wallpapers and window treatments
Background/description: The house was built in 1908, my clients are only the 3rd owners of the house. The prior owner lived there from 1940s until she died at age of 98! The old home had loads of character and charm but was in pretty bad condition and desperately needed updates. The clients purchased the home a few years ago and did some work before they moved in (roof, HVAC, electrical) but decided to live in the house for a 6 months or so before embarking on the next renovation phase. I had worked with the clients previously on the wife's office space and a few projects in a previous home including the nursery design for their first child so they reached out when they were ready to start thinking about the interior renovations. The goal was to respect and enhance the historic architecture of the home but make the spaces more functional for this couple with two small kids. Clients were open to color and some more bold/unexpected design choices. The design style is updated traditional with some eclectic elements. An early design decision was to incorporate a dark colored french range which would be the focal point of the kitchen and to do dark high gloss lacquered cabinets in the adjacent coffee bar, and we ultimately went with dark green.

Transformed refurbished dresser turned bathroom vanity. Twin sinks, black hardware, gold/black sconces and multi toned green tile are the backdrop for this signature piece.

Foto på ett mellanstort vintage vit badrum med dusch, med skåp i shakerstil, grå skåp, ett badkar i en alkov, en dusch i en alkov, en toalettstol med hel cisternkåpa, vit kakel, keramikplattor, flerfärgade väggar, klinkergolv i keramik, ett undermonterad handfat, bänkskiva i kvarts, vitt golv och med dusch som är öppen

Paint, hardware, wallpaper totally transformed what was a cookie cutter builder's generic powder room.
Klassisk inredning av ett litet beige beige toalett, med brun kakel, keramikplattor, bänkskiva i kvarts, flerfärgade väggar och ett nedsänkt handfat
Klassisk inredning av ett litet beige beige toalett, med brun kakel, keramikplattor, bänkskiva i kvarts, flerfärgade väggar och ett nedsänkt handfat

Wallpapered bathroom with textured stone tile on the shower wall which is complemented by the hickory vanity and quartzite countertop.
Inspiration för ett litet maritimt vit vitt badrum med dusch, med luckor med infälld panel, skåp i ljust trä, en dusch i en alkov, vit kakel, keramikplattor, flerfärgade väggar, klinkergolv i keramik, ett undermonterad handfat, granitbänkskiva, svart golv, dusch med gångjärnsdörr och en toalettstol med separat cisternkåpa
Inspiration för ett litet maritimt vit vitt badrum med dusch, med luckor med infälld panel, skåp i ljust trä, en dusch i en alkov, vit kakel, keramikplattor, flerfärgade väggar, klinkergolv i keramik, ett undermonterad handfat, granitbänkskiva, svart golv, dusch med gångjärnsdörr och en toalettstol med separat cisternkåpa

Children's bath with splash of color.
Idéer för ett mellanstort 60 tals grå badrum för barn, med släta luckor, grå skåp, ett undermonterat badkar, en toalettstol med separat cisternkåpa, flerfärgad kakel, keramikplattor, flerfärgade väggar, klinkergolv i keramik, ett undermonterad handfat, bänkskiva i kvarts och vitt golv
Idéer för ett mellanstort 60 tals grå badrum för barn, med släta luckor, grå skåp, ett undermonterat badkar, en toalettstol med separat cisternkåpa, flerfärgad kakel, keramikplattor, flerfärgade väggar, klinkergolv i keramik, ett undermonterad handfat, bänkskiva i kvarts och vitt golv
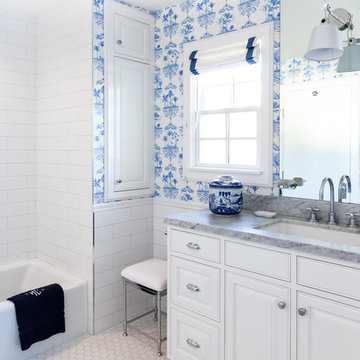
Kat Alves
Exempel på ett klassiskt grå grått badrum med dusch, med luckor med upphöjd panel, vita skåp, ett badkar i en alkov, vit kakel, keramikplattor, flerfärgade väggar, mosaikgolv, ett undermonterad handfat och vitt golv
Exempel på ett klassiskt grå grått badrum med dusch, med luckor med upphöjd panel, vita skåp, ett badkar i en alkov, vit kakel, keramikplattor, flerfärgade väggar, mosaikgolv, ett undermonterad handfat och vitt golv

Proyecto de decoración, dirección y ejecución de obra: Sube Interiorismo www.subeinteriorismo.com
Fotografía Erlantz Biderbost
Bild på ett mellanstort funkis beige beige badrum med dusch, med släta luckor, skåp i ljust trä, beige kakel, keramikplattor, laminatgolv, ett nedsänkt handfat, träbänkskiva, brunt golv och flerfärgade väggar
Bild på ett mellanstort funkis beige beige badrum med dusch, med släta luckor, skåp i ljust trä, beige kakel, keramikplattor, laminatgolv, ett nedsänkt handfat, träbänkskiva, brunt golv och flerfärgade väggar

Master bathroom with large walk-in custom certamic tile shower, freestanding tub with cultured stone, separate vanities, oversized closet, in-law suite. https://www.hibbshomes.com/new-home-in-development-at-the-forest-at-pevely-farms-in-eureka
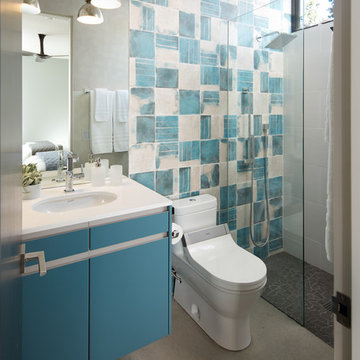
Brady Architectural Photography
Inspiration för mellanstora moderna badrum med dusch, med släta luckor, blå skåp, en dusch i en alkov, en toalettstol med hel cisternkåpa, blå kakel, vit kakel, keramikplattor, flerfärgade väggar, betonggolv, ett undermonterad handfat, bänkskiva i akrylsten, grått golv och med dusch som är öppen
Inspiration för mellanstora moderna badrum med dusch, med släta luckor, blå skåp, en dusch i en alkov, en toalettstol med hel cisternkåpa, blå kakel, vit kakel, keramikplattor, flerfärgade väggar, betonggolv, ett undermonterad handfat, bänkskiva i akrylsten, grått golv och med dusch som är öppen

Ambient Elements creates conscious designs for innovative spaces by combining superior craftsmanship, advanced engineering and unique concepts while providing the ultimate wellness experience. We design and build saunas, infrared saunas, steam rooms, hammams, cryo chambers, salt rooms, snow rooms and many other hyperthermic conditioning modalities.
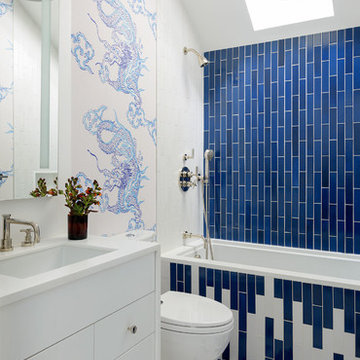
Aaron Leitz
Foto på ett mellanstort vintage badrum för barn, med vita skåp, en dusch/badkar-kombination, en toalettstol med hel cisternkåpa, keramikplattor, flerfärgade väggar, klinkergolv i keramik, ett undermonterad handfat, bänkskiva i akrylsten, släta luckor, ett badkar i en alkov, blå kakel och med dusch som är öppen
Foto på ett mellanstort vintage badrum för barn, med vita skåp, en dusch/badkar-kombination, en toalettstol med hel cisternkåpa, keramikplattor, flerfärgade väggar, klinkergolv i keramik, ett undermonterad handfat, bänkskiva i akrylsten, släta luckor, ett badkar i en alkov, blå kakel och med dusch som är öppen
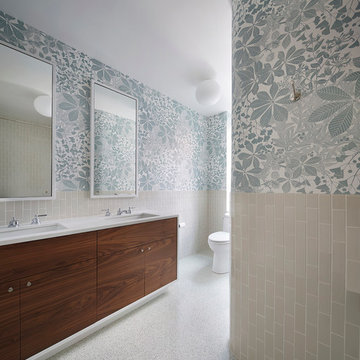
Children's Bath.
Custom wallpaper by Marthe Armitage.
American black oak floating vanity.
Poured in place terrazzo floor.
Photo: Mikiko Kikuyama
Idéer för funkis badrum, med släta luckor, skåp i mörkt trä, flerfärgade väggar, ett undermonterad handfat, en toalettstol med hel cisternkåpa, beige kakel, keramikplattor och bänkskiva i akrylsten
Idéer för funkis badrum, med släta luckor, skåp i mörkt trä, flerfärgade väggar, ett undermonterad handfat, en toalettstol med hel cisternkåpa, beige kakel, keramikplattor och bänkskiva i akrylsten
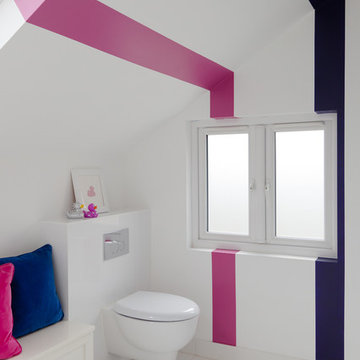
janie airey
Idéer för ett mellanstort modernt badrum för barn, med en vägghängd toalettstol, flerfärgade väggar, vit kakel, keramikplattor och klinkergolv i keramik
Idéer för ett mellanstort modernt badrum för barn, med en vägghängd toalettstol, flerfärgade väggar, vit kakel, keramikplattor och klinkergolv i keramik
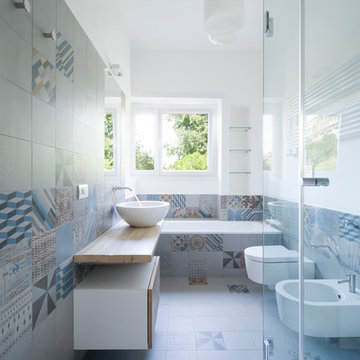
Modern inredning av ett en-suite badrum, med ett fristående handfat, släta luckor, skåp i ljust trä, ett platsbyggt badkar, en bidé, keramikplattor, klinkergolv i keramik, flerfärgade väggar och flerfärgad kakel
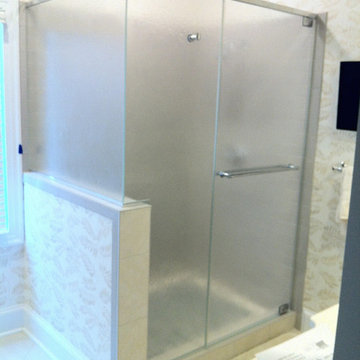
Bild på ett mellanstort funkis en-suite badrum, med en dusch i en alkov, grå kakel, keramikplattor, flerfärgade väggar och klinkergolv i keramik

Art Gray, Art Gray Photography
Bild på ett funkis badrum, med släta luckor, skåp i mörkt trä, ett badkar i en alkov, gul kakel, en dusch/badkar-kombination, keramikplattor, flerfärgade väggar, mosaikgolv, ett undermonterad handfat, bänkskiva i kvarts, svart golv och med dusch som är öppen
Bild på ett funkis badrum, med släta luckor, skåp i mörkt trä, ett badkar i en alkov, gul kakel, en dusch/badkar-kombination, keramikplattor, flerfärgade väggar, mosaikgolv, ett undermonterad handfat, bänkskiva i kvarts, svart golv och med dusch som är öppen
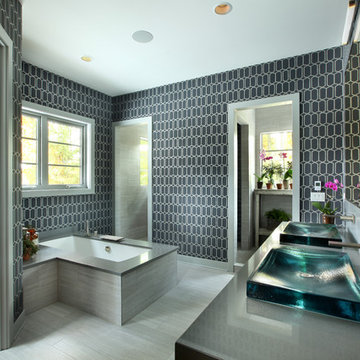
The Hasserton is a sleek take on the waterfront home. This multi-level design exudes modern chic as well as the comfort of a family cottage. The sprawling main floor footprint offers homeowners areas to lounge, a spacious kitchen, a formal dining room, access to outdoor living, and a luxurious master bedroom suite. The upper level features two additional bedrooms and a loft, while the lower level is the entertainment center of the home. A curved beverage bar sits adjacent to comfortable sitting areas. A guest bedroom and exercise facility are also located on this floor.

Designed by Banner Day Interiors, these minty green bathroom tiles in a subway pattern add just the right pop of color to this classic-inspired shower. Sample more handmade colors at fireclaytile.com/samples
TILE SHOWN
4x8 Tiles in Celadon

A Relaxed Coastal Bathroom showcasing a sage green subway tiled feature wall combined with a white ripple wall tile and a light terrazzo floor tile.
This family-friendly bathroom uses brushed copper tapware from ABI Interiors throughout and features a rattan wall hung vanity with a stone top and an above counter vessel basin. An arch mirror and niche beside the vanity wall complements this user-friendly bathroom.
A freestanding bathtub always gives a luxury look to any bathroom and completes this coastal relaxed family bathroom.
2 950 foton på badrum, med keramikplattor och flerfärgade väggar
1
