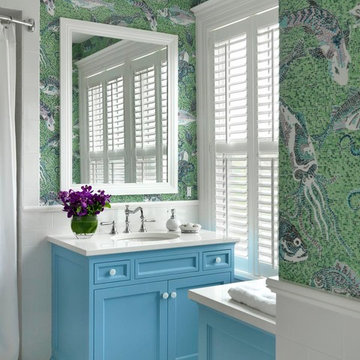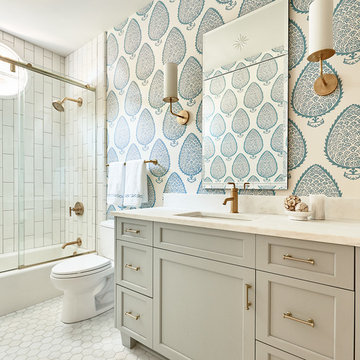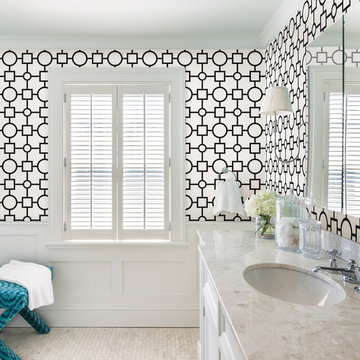1 320 foton på badrum, med luckor med infälld panel och flerfärgade väggar
Sortera efter:
Budget
Sortera efter:Populärt i dag
1 - 20 av 1 320 foton
Artikel 1 av 3

White Damask Kohler Tailored Vanity with chrome Kelston faucet. Nothing adds elegance to a bathroom like a furniture-style bathroom cabinet. Especially when they’re available in a huge range of sizes and every wood finish you can imagine.

Interiors by SHOPHOUSE Design
Kyle Born Photography
Exempel på ett klassiskt badrum, med ett undermonterad handfat, luckor med infälld panel, vita skåp, bänkskiva i kvarts, vit kakel, tunnelbanekakel, flerfärgade väggar och marmorgolv
Exempel på ett klassiskt badrum, med ett undermonterad handfat, luckor med infälld panel, vita skåp, bänkskiva i kvarts, vit kakel, tunnelbanekakel, flerfärgade väggar och marmorgolv

Foto på ett mellanstort maritimt vit toalett, med luckor med infälld panel, turkosa skåp, en toalettstol med separat cisternkåpa, flerfärgade väggar, klinkergolv i porslin, ett fristående handfat, bänkskiva i kvarts och brunt golv

Klassisk inredning av ett litet vit vitt toalett, med luckor med infälld panel, blå skåp, en toalettstol med separat cisternkåpa, flerfärgade väggar, ett integrerad handfat, bänkskiva i kvarts och brunt golv

Download our free ebook, Creating the Ideal Kitchen. DOWNLOAD NOW
This family from Wheaton was ready to remodel their kitchen, dining room and powder room. The project didn’t call for any structural or space planning changes but the makeover still had a massive impact on their home. The homeowners wanted to change their dated 1990’s brown speckled granite and light maple kitchen. They liked the welcoming feeling they got from the wood and warm tones in their current kitchen, but this style clashed with their vision of a deVOL type kitchen, a London-based furniture company. Their inspiration came from the country homes of the UK that mix the warmth of traditional detail with clean lines and modern updates.
To create their vision, we started with all new framed cabinets with a modified overlay painted in beautiful, understated colors. Our clients were adamant about “no white cabinets.” Instead we used an oyster color for the perimeter and a custom color match to a specific shade of green chosen by the homeowner. The use of a simple color pallet reduces the visual noise and allows the space to feel open and welcoming. We also painted the trim above the cabinets the same color to make the cabinets look taller. The room trim was painted a bright clean white to match the ceiling.
In true English fashion our clients are not coffee drinkers, but they LOVE tea. We created a tea station for them where they can prepare and serve tea. We added plenty of glass to showcase their tea mugs and adapted the cabinetry below to accommodate storage for their tea items. Function is also key for the English kitchen and the homeowners. They requested a deep farmhouse sink and a cabinet devoted to their heavy mixer because they bake a lot. We then got rid of the stovetop on the island and wall oven and replaced both of them with a range located against the far wall. This gives them plenty of space on the island to roll out dough and prepare any number of baked goods. We then removed the bifold pantry doors and created custom built-ins with plenty of usable storage for all their cooking and baking needs.
The client wanted a big change to the dining room but still wanted to use their own furniture and rug. We installed a toile-like wallpaper on the top half of the room and supported it with white wainscot paneling. We also changed out the light fixture, showing us once again that small changes can have a big impact.
As the final touch, we also re-did the powder room to be in line with the rest of the first floor. We had the new vanity painted in the same oyster color as the kitchen cabinets and then covered the walls in a whimsical patterned wallpaper. Although the homeowners like subtle neutral colors they were willing to go a bit bold in the powder room for something unexpected. For more design inspiration go to: www.kitchenstudio-ge.com

Wallpapered bathroom with textured stone tile on the shower wall which is complemented by the hickory vanity and quartzite countertop.
Inspiration för ett litet maritimt vit vitt badrum med dusch, med luckor med infälld panel, skåp i ljust trä, en dusch i en alkov, vit kakel, keramikplattor, flerfärgade väggar, klinkergolv i keramik, ett undermonterad handfat, granitbänkskiva, svart golv, dusch med gångjärnsdörr och en toalettstol med separat cisternkåpa
Inspiration för ett litet maritimt vit vitt badrum med dusch, med luckor med infälld panel, skåp i ljust trä, en dusch i en alkov, vit kakel, keramikplattor, flerfärgade väggar, klinkergolv i keramik, ett undermonterad handfat, granitbänkskiva, svart golv, dusch med gångjärnsdörr och en toalettstol med separat cisternkåpa

Foto på ett vintage grå en-suite badrum, med luckor med infälld panel, vita skåp, ett badkar med tassar, en toalettstol med separat cisternkåpa, flerfärgade väggar, marmorgolv, marmorbänkskiva och grått golv

Photography: Steve Henke
Inspiration för ett vintage vit vitt toalett, med luckor med infälld panel, skåp i mörkt trä, flerfärgade väggar, mosaikgolv, ett undermonterad handfat och svart golv
Inspiration för ett vintage vit vitt toalett, med luckor med infälld panel, skåp i mörkt trä, flerfärgade väggar, mosaikgolv, ett undermonterad handfat och svart golv

This Shower was tiled with an off white 12x24 on the two side walls and bathroom floor. The back wall and dam were accented with 18x30 gray tile and we used a 1/2x1/2 glass in the back of both shelves and 1x1 on the shower floor.

Richard Mandelkorn
Bild på ett mellanstort maritimt vit vitt badrum med dusch, med ett undermonterad handfat, luckor med infälld panel, blå skåp, vit kakel, mosaik, en dusch i en alkov, klinkergolv i porslin, bänkskiva i kvarts och flerfärgade väggar
Bild på ett mellanstort maritimt vit vitt badrum med dusch, med ett undermonterad handfat, luckor med infälld panel, blå skåp, vit kakel, mosaik, en dusch i en alkov, klinkergolv i porslin, bänkskiva i kvarts och flerfärgade väggar

Denash Photography, Designed by Wendy Kuhn
This bathroom with the toilet room nook and exotic wallpaper has a custom wooden vanity with built in mirrors, lighting, and undermount sink bowls. Plenty of storage space for linens. Wainscot wall panels and large tile floor.

Our client had a vision for her bath that our tile setters were able to bring to life.
Idéer för att renovera ett stort maritimt en-suite badrum, med mosaik, luckor med infälld panel, skåp i mörkt trä, ett platsbyggt badkar, en öppen dusch, blå kakel, flerfärgade väggar, klinkergolv i småsten, bänkskiva i akrylsten, grått golv och med dusch som är öppen
Idéer för att renovera ett stort maritimt en-suite badrum, med mosaik, luckor med infälld panel, skåp i mörkt trä, ett platsbyggt badkar, en öppen dusch, blå kakel, flerfärgade väggar, klinkergolv i småsten, bänkskiva i akrylsten, grått golv och med dusch som är öppen

Kate & Keith Photography
Idéer för att renovera ett litet vintage toalett, med grå skåp, flerfärgade väggar, mellanmörkt trägolv, ett undermonterad handfat, en toalettstol med separat cisternkåpa och luckor med infälld panel
Idéer för att renovera ett litet vintage toalett, med grå skåp, flerfärgade väggar, mellanmörkt trägolv, ett undermonterad handfat, en toalettstol med separat cisternkåpa och luckor med infälld panel

Foto på ett maritimt vit badrum med dusch, med luckor med infälld panel, blå skåp, flerfärgade väggar, ett fristående handfat, bänkskiva i kvarts och grått golv

Foto på ett maritimt badrum, med luckor med infälld panel, grå skåp, en dusch/badkar-kombination, en toalettstol med separat cisternkåpa, vit kakel, flerfärgade väggar och dusch med skjutdörr

David Khazam Photography
Inspiration för ett stort vintage toalett, med svarta skåp, en toalettstol med hel cisternkåpa, mosaik, flerfärgade väggar, marmorgolv, ett fristående handfat, marmorbänkskiva, vit kakel och luckor med infälld panel
Inspiration för ett stort vintage toalett, med svarta skåp, en toalettstol med hel cisternkåpa, mosaik, flerfärgade väggar, marmorgolv, ett fristående handfat, marmorbänkskiva, vit kakel och luckor med infälld panel

Give bathroom walls a makeover with this ultra modern wallpaper design! Marble, geometrics and a pop of blue bring the whole room together.
Inredning av ett klassiskt badrum, med luckor med infälld panel, vita skåp, flerfärgade väggar, mosaikgolv och ett undermonterad handfat
Inredning av ett klassiskt badrum, med luckor med infälld panel, vita skåp, flerfärgade väggar, mosaikgolv och ett undermonterad handfat

Foto på ett mellanstort eklektiskt en-suite badrum, med ett fristående handfat, beige skåp, träbänkskiva, ett badkar med tassar, flerfärgad kakel, mosaik, en dusch/badkar-kombination, flerfärgade väggar, betonggolv och luckor med infälld panel

The children's bathroom has playful wallpaper and a custom designed vanity that integrates into the wainscot around the room. Interior Design by Ashley Whitakker.

Denash Photography, Designed by Wendy Kuhn
This bathroom has tons of character from the large oval freestanding bathtub and the custom mosaic tiled shower. The exotic wallpaper and bird art is a unique touch. The shower has all different sizes and varieties of tile, and the floor is a large porcelain tile.
1 320 foton på badrum, med luckor med infälld panel och flerfärgade väggar
1
