754 foton på badrum, med öppna hyllor och flerfärgade väggar
Sortera efter:
Budget
Sortera efter:Populärt i dag
1 - 20 av 754 foton

This Greek Revival row house in Boerum Hill was previously owned by a local architect who renovated it several times, including the addition of a two-story steel and glass extension at the rear. The new owners came to us seeking to restore the house and its original formality, while adapting it to the modern needs of a family of five. The detailing of the 25 x 36 foot structure had been lost and required some sleuthing into the history of Greek Revival style in historic Brooklyn neighborhoods.
In addition to completely re-framing the interior, the house also required a new south-facing brick façade due to significant deterioration. The modern extension was replaced with a more traditionally detailed wood and copper- clad bay, still open to natural light and the garden view without sacrificing comfort. The kitchen was relocated from the first floor to the garden level with an adjacent formal dining room. Both rooms were enlarged from their previous iterations to accommodate weekly dinners with extended family. The kitchen includes a home office and breakfast nook that doubles as a homework station. The cellar level was further excavated to accommodate finished storage space and a playroom where activity can be monitored from the kitchen workspaces.
The parlor floor is now reserved for entertaining. New pocket doors can be closed to separate the formal front parlor from the more relaxed back portion, where the family plays games or watches TV together. At the end of the hall, a powder room with brass details, and a luxe bar with antique mirrored backsplash and stone tile flooring, leads to the deck and direct garden access. Because of the property width, the house is able to provide ample space for the interior program within a shorter footprint. This allows the garden to remain expansive, with a small lawn for play, an outdoor food preparation area with a cast-in-place concrete bench, and a place for entertaining towards the rear. The newly designed landscaping will continue to develop, further enhancing the yard’s feeling of escape, and filling-in the views from the kitchen and back parlor above. A less visible, but equally as conscious, addition is a rooftop PV solar array that provides nearly 100% of the daily electrical usage, with the exception of the AC system on hot summer days.
The well-appointed interiors connect the traditional backdrop of the home to a youthful take on classic design and functionality. The materials are elegant without being precious, accommodating a young, growing family. Unique colors and patterns provide a feeling of luxury while inviting inhabitants and guests to relax and enjoy this classic Brooklyn brownstone.
This project won runner-up in the architecture category for the 2017 NYC&G Innovation in Design Awards and was featured in The American House: 100 Contemporary Homes.
Photography by Francis Dzikowski / OTTO
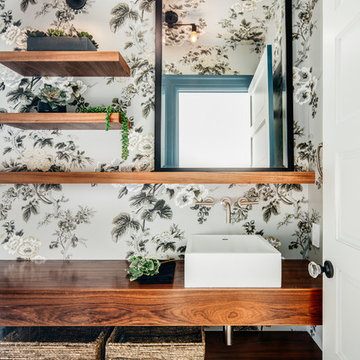
Photo by Christopher Stark.
Inredning av ett nordiskt litet badrum, med öppna hyllor, skåp i mellenmörkt trä, flerfärgade väggar, ett fristående handfat, träbänkskiva och flerfärgat golv
Inredning av ett nordiskt litet badrum, med öppna hyllor, skåp i mellenmörkt trä, flerfärgade väggar, ett fristående handfat, träbänkskiva och flerfärgat golv

2018 Artisan Home Tour
Photo: LandMark Photography
Builder: Kroiss Development
Exempel på ett modernt brun brunt toalett, med öppna hyllor, skåp i mörkt trä, flerfärgade väggar, mörkt trägolv, ett fristående handfat, träbänkskiva och brunt golv
Exempel på ett modernt brun brunt toalett, med öppna hyllor, skåp i mörkt trä, flerfärgade väggar, mörkt trägolv, ett fristående handfat, träbänkskiva och brunt golv

Projects by J Design Group, Your friendly Interior designers firm in Miami, FL. at your service.
www.JDesignGroup.com
FLORIDA DESIGN MAGAZINE selected our client’s luxury 3000 Sf ocean front apartment in Miami Beach, to publish it in their issue and they Said:
Classic Italian Lines, Asian Aesthetics And A Touch of Color Mix To Create An Updated Floridian Style
TEXT Roberta Cruger PHOTOGRAPHY Daniel Newcomb.
On the recommendation of friends who live in the penthouse, homeowner Danny Bensusan asked interior designer Jennifer Corredor to renovate his 3,000-square-foot Bal Harbour condominium. “I liked her ideas,” he says, so he gave her carte blanche. The challenge was to make this home unique and reflect a Floridian style different from the owner’s traditional residence on New York’s Brooklyn Bay as well as his Manhattan apartment. Water was the key. Besides enjoying the oceanfront property, Bensusan, an avid fisherman, was pleased that the location near a marina allowed access to his boat. But the original layout closed off the rooms from Atlantic vistas, so Jennifer Corredor eliminated walls to create a large open living space with water views from every angle.
“I emulated the ocean by bringing in hues of blue, sea mist and teal,” Jennifer Corredor says. In the living area, bright artwork is enlivened by an understated wave motif set against a beige backdrop. From curvaceous lines on a pair of silk area rugs and grooves on the cocktail table to a subtle undulating texture on the imported Maya Romanoff wall covering, Jennifer Corredor’s scheme balances the straight, contemporary lines. “It’s a modern apartment with a twist,” the designer says. Melding form and function with sophistication, the living area includes the dining area and kitchen separated by a column treated in frosted glass, a design element echoed throughout the space. “Glass diffuses and enriches rooms without blocking the eye,” Jennifer Corredor says.
Quality materials including exotic teak-like Afromosia create a warm effect throughout the home. Bookmatched fine-grain wood shapes the custom-designed cabinetry that offsets dark wenge-stained wood furnishings in the main living areas. Between the entry and kitchen, the design addresses the owner’s request for a bar, creating a continuous flow of Afromosia with touch-latched doors that cleverly conceal storage space. The kitchen island houses a wine cooler and refrigerator. “I wanted a place to entertain and just relax,” Bensusan says. “My favorite place is the kitchen. From the 16th floor, it overlooks the pool and beach — I can enjoy the views over wine and cheese with friends.” Glass doors with linear etchings lead to the bedrooms, heightening the airy feeling. Appropriate to the modern setting, an Asian sensibility permeates the elegant master bedroom with furnishings that hug the floor. “Japanese style is simplicity at its best,” the designer says. Pale aqua wall covering shows a hint of waves, while rich Brazilian Angico wood flooring adds character. A wall of frosted glass creates a shoji screen effect in the master suite, a unique room divider tht exemplifies the designer’s signature stunning bathrooms. A distinctive wall application of deep Caribbean Blue and Mont Blanc marble bands reiterates the lightdrenched panel. And in a guestroom, mustard tones with a floral motif augment canvases by Venezuelan artist Martha Salas-Kesser. Works of art provide a touch of color throughout, while accessories adorn the surfaces. “I insist on pieces such as the exquisite Venini vases,” Corredor says. “I try to cover every detail so that my clients are totally satisfied.”
J Design Group – Miami Interior Designers Firm – Modern – Contemporary
225 Malaga Ave.
Coral Gables, FL. 33134
Contact us: 305-444-4611
www.JDesignGroup.com
“Home Interior Designers”
"Miami modern"
“Contemporary Interior Designers”
“Modern Interior Designers”
“House Interior Designers”
“Coco Plum Interior Designers”
“Sunny Isles Interior Designers”
“Pinecrest Interior Designers”
"J Design Group interiors"
"South Florida designers"
“Best Miami Designers”
"Miami interiors"
"Miami decor"
“Miami Beach Designers”
“Best Miami Interior Designers”
“Miami Beach Interiors”
“Luxurious Design in Miami”
"Top designers"
"Deco Miami"
"Luxury interiors"
“Miami Beach Luxury Interiors”
“Miami Interior Design”
“Miami Interior Design Firms”
"Beach front"
“Top Interior Designers”
"top decor"
“Top Miami Decorators”
"Miami luxury condos"
"modern interiors"
"Modern”
"Pent house design"
"white interiors"
“Top Miami Interior Decorators”
“Top Miami Interior Designers”
“Modern Designers in Miami”
J Design Group – Miami
225 Malaga Ave.
Coral Gables, FL. 33134
Contact us: 305-444-4611
www.JDesignGroup.com

Inspiration för ett vintage vit vitt toalett, med öppna hyllor, skåp i mörkt trä, flerfärgade väggar, mörkt trägolv, ett undermonterad handfat och brunt golv

Foto på ett vintage svart toalett, med öppna hyllor, svarta skåp, flerfärgade väggar, ett undermonterad handfat och svart golv
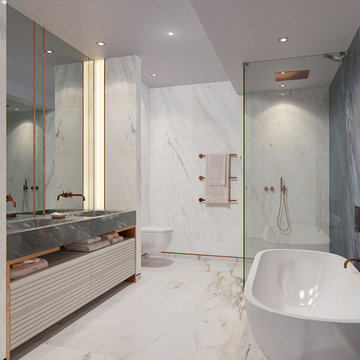
GrandLane Developments
Inspiration för ett mellanstort funkis en-suite badrum, med ett fristående badkar, marmorkakel, öppna hyllor, en hörndusch, en vägghängd toalettstol, flerfärgade väggar, ett integrerad handfat, flerfärgat golv och dusch med gångjärnsdörr
Inspiration för ett mellanstort funkis en-suite badrum, med ett fristående badkar, marmorkakel, öppna hyllor, en hörndusch, en vägghängd toalettstol, flerfärgade väggar, ett integrerad handfat, flerfärgat golv och dusch med gångjärnsdörr
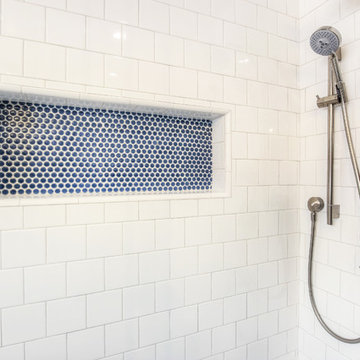
The remodeled bathroom features a beautiful custom vanity with an apron sink, patterned wall paper, white square ceramic tiles backsplash, penny round tile floors with a matching shampoo niche, shower tub combination with custom frameless shower enclosure and Wayfair mirror and light fixtures.

Idéer för ett litet klassiskt vit toalett, med öppna hyllor, vita skåp, en toalettstol med hel cisternkåpa, flerfärgade väggar, ljust trägolv, ett väggmonterat handfat och brunt golv

Interior Design: Rosen Kelly Conway Architecture & Design
Architecture: Rosen Kelly Conway Architecture & Design
Contractor: R. Keller Construction, Co.
Custom Cabinetry: Custom Creations
Marble: Atlas Marble
Art & Venetian Plaster: Alternative Interiors
Tile: Virtue Tile Design
Fixtures: WaterWorks
Photographer: Mike Van Tassell
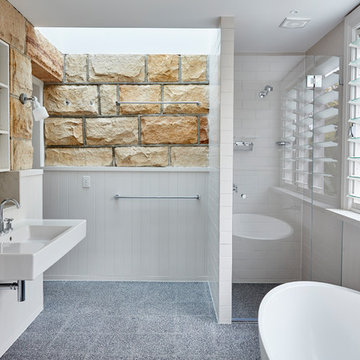
Idéer för ett maritimt en-suite badrum, med vit kakel, öppna hyllor, vita skåp, ett fristående badkar, en dusch i en alkov, flerfärgade väggar, betonggolv, ett väggmonterat handfat, grått golv och dusch med gångjärnsdörr
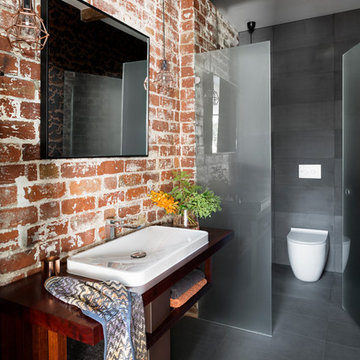
Idéer för industriella brunt badrum med dusch, med öppna hyllor, skåp i mörkt trä, en toalettstol med hel cisternkåpa, röd kakel, flerfärgade väggar, klinkergolv i porslin, ett nedsänkt handfat, träbänkskiva och grått golv

Client Reclaimed Douglas Fir wall
Idéer för ett litet rustikt badrum med dusch, med öppna hyllor, skåp i slitet trä, en toalettstol med separat cisternkåpa, flerfärgade väggar, mörkt trägolv, ett undermonterad handfat och bänkskiva i akrylsten
Idéer för ett litet rustikt badrum med dusch, med öppna hyllor, skåp i slitet trä, en toalettstol med separat cisternkåpa, flerfärgade väggar, mörkt trägolv, ett undermonterad handfat och bänkskiva i akrylsten

Tracy, one of our fabulous customers who last year undertook what can only be described as, a colossal home renovation!
With the help of her My Bespoke Room designer Milena, Tracy transformed her 1930's doer-upper into a truly jaw-dropping, modern family home. But don't take our word for it, see for yourself...

Idéer för ett mellanstort klassiskt brun toalett, med öppna hyllor, bruna skåp, en toalettstol med hel cisternkåpa, flerfärgade väggar, klinkergolv i porslin, ett fristående handfat, träbänkskiva och svart golv
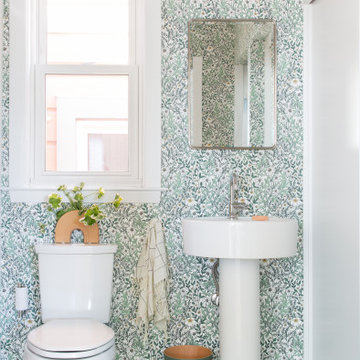
Modern inredning av ett vit vitt toalett, med öppna hyllor, vita skåp, en toalettstol med separat cisternkåpa, flerfärgade väggar, ett piedestal handfat och grönt golv

This Altadena home is the perfect example of modern farmhouse flair. The powder room flaunts an elegant mirror over a strapping vanity; the butcher block in the kitchen lends warmth and texture; the living room is replete with stunning details like the candle style chandelier, the plaid area rug, and the coral accents; and the master bathroom’s floor is a gorgeous floor tile.
Project designed by Courtney Thomas Design in La Cañada. Serving Pasadena, Glendale, Monrovia, San Marino, Sierra Madre, South Pasadena, and Altadena.
For more about Courtney Thomas Design, click here: https://www.courtneythomasdesign.com/
To learn more about this project, click here:
https://www.courtneythomasdesign.com/portfolio/new-construction-altadena-rustic-modern/

Idéer för små vintage brunt toaletter, med öppna hyllor, flerfärgade väggar, ett fristående handfat, träbänkskiva och brunt golv
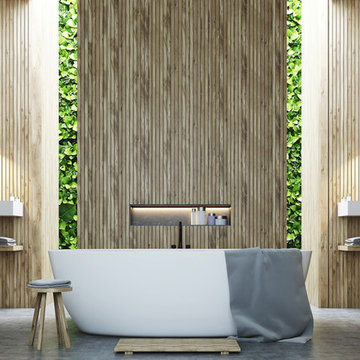
Modern Minimalist bathroom with wooden wall panel and built-in green/living wall to bring outdoors in.
Idéer för ett mellanstort modernt flerfärgad badrum, med öppna hyllor, skåp i ljust trä, ett fristående badkar, flerfärgad kakel, flerfärgade väggar, skiffergolv, ett väggmonterat handfat, träbänkskiva och flerfärgat golv
Idéer för ett mellanstort modernt flerfärgad badrum, med öppna hyllor, skåp i ljust trä, ett fristående badkar, flerfärgad kakel, flerfärgade väggar, skiffergolv, ett väggmonterat handfat, träbänkskiva och flerfärgat golv
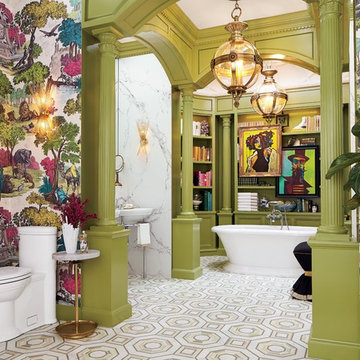
Exempel på ett eklektiskt en-suite badrum, med öppna hyllor, grå skåp, ett fristående badkar, en toalettstol med hel cisternkåpa, flerfärgade väggar, ett piedestal handfat och flerfärgat golv
754 foton på badrum, med öppna hyllor och flerfärgade väggar
1
