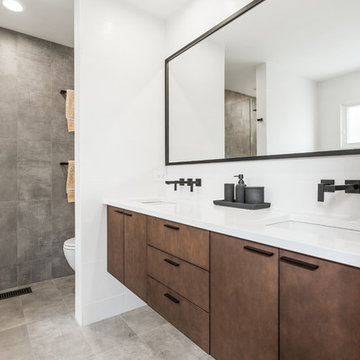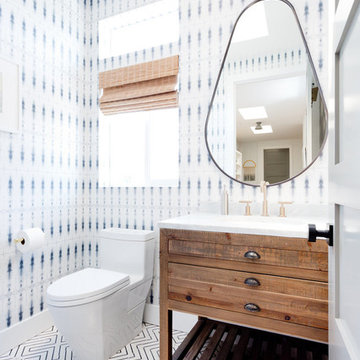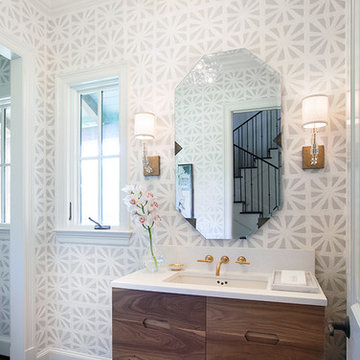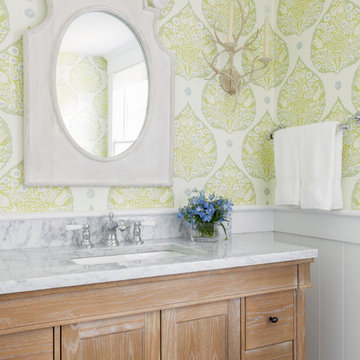1 686 foton på badrum, med skåp i mellenmörkt trä och flerfärgade väggar
Sortera efter:
Budget
Sortera efter:Populärt i dag
1 - 20 av 1 686 foton
Artikel 1 av 3

Dark stone, custom cherry cabinetry, misty forest wallpaper, and a luxurious soaker tub mix together to create this spectacular primary bathroom. These returning clients came to us with a vision to transform their builder-grade bathroom into a showpiece, inspired in part by the Japanese garden and forest surrounding their home. Our designer, Anna, incorporated several accessibility-friendly features into the bathroom design; a zero-clearance shower entrance, a tiled shower bench, stylish grab bars, and a wide ledge for transitioning into the soaking tub. Our master cabinet maker and finish carpenters collaborated to create the handmade tapered legs of the cherry cabinets, a custom mirror frame, and new wood trim.

Summary of Scope: gut renovation/reconfiguration of kitchen, coffee bar, mudroom, powder room, 2 kids baths, guest bath, master bath and dressing room, kids study and playroom, study/office, laundry room, restoration of windows, adding wallpapers and window treatments
Background/description: The house was built in 1908, my clients are only the 3rd owners of the house. The prior owner lived there from 1940s until she died at age of 98! The old home had loads of character and charm but was in pretty bad condition and desperately needed updates. The clients purchased the home a few years ago and did some work before they moved in (roof, HVAC, electrical) but decided to live in the house for a 6 months or so before embarking on the next renovation phase. I had worked with the clients previously on the wife's office space and a few projects in a previous home including the nursery design for their first child so they reached out when they were ready to start thinking about the interior renovations. The goal was to respect and enhance the historic architecture of the home but make the spaces more functional for this couple with two small kids. Clients were open to color and some more bold/unexpected design choices. The design style is updated traditional with some eclectic elements. An early design decision was to incorporate a dark colored french range which would be the focal point of the kitchen and to do dark high gloss lacquered cabinets in the adjacent coffee bar, and we ultimately went with dark green.

Photographer: Jenn Anibal
Exempel på ett litet klassiskt vit vitt toalett, med möbel-liknande, ett undermonterad handfat, beiget golv, skåp i mellenmörkt trä, en toalettstol med hel cisternkåpa, flerfärgade väggar, klinkergolv i porslin och marmorbänkskiva
Exempel på ett litet klassiskt vit vitt toalett, med möbel-liknande, ett undermonterad handfat, beiget golv, skåp i mellenmörkt trä, en toalettstol med hel cisternkåpa, flerfärgade väggar, klinkergolv i porslin och marmorbänkskiva

Inredning av ett modernt litet vit vitt en-suite badrum, med släta luckor, skåp i mellenmörkt trä, en dusch i en alkov, en vägghängd toalettstol, flerfärgad kakel, porslinskakel, flerfärgade väggar, klinkergolv i porslin, ett fristående handfat, bänkskiva i terrazo, flerfärgat golv och dusch med skjutdörr

This lavish primary bathroom stars an illuminated, floating vanity brilliantly suited with French gold fixtures and set before floor-to-ceiling chevron tile. The walk-in shower features large, book-matched porcelain slabs that mirror the pattern, movement, and veining of marble. As a stylistic nod to the previous design inhabiting this space, our designers created a custom wood niche lined with wallpaper passed down through generations.

Transformed refurbished dresser turned bathroom vanity. Twin sinks, black hardware, gold/black sconces and multi toned green tile are the backdrop for this signature piece.

Bild på ett vintage vit vitt en-suite badrum, med skåp i shakerstil, skåp i mellenmörkt trä, en kantlös dusch, flerfärgade väggar, marmorgolv, ett fristående handfat, bänkskiva i kvarts och med dusch som är öppen

This Altadena home is the perfect example of modern farmhouse flair. The powder room flaunts an elegant mirror over a strapping vanity; the butcher block in the kitchen lends warmth and texture; the living room is replete with stunning details like the candle style chandelier, the plaid area rug, and the coral accents; and the master bathroom’s floor is a gorgeous floor tile.
Project designed by Courtney Thomas Design in La Cañada. Serving Pasadena, Glendale, Monrovia, San Marino, Sierra Madre, South Pasadena, and Altadena.
For more about Courtney Thomas Design, click here: https://www.courtneythomasdesign.com/
To learn more about this project, click here:
https://www.courtneythomasdesign.com/portfolio/new-construction-altadena-rustic-modern/

Idéer för att renovera ett funkis brun brunt toalett, med släta luckor, skåp i mellenmörkt trä, flerfärgade väggar, ett fristående handfat, träbänkskiva och svart golv

For this Chicago bath remodel, we went with a bright white to give the room a modern feeling, while adding woods and black hardware to provide sharp lines and contrast.
Project designed by Skokie renovation firm, Chi Renovation & Design - general contractors, kitchen and bath remodelers, and design & build company. They serve the Chicago area and its surrounding suburbs, with an emphasis on the North Side and North Shore. You'll find their work from the Loop through Lincoln Park, Skokie, Evanston, Wilmette, and all the way up to Lake Forest.
For more about Chi Renovation & Design, click here: https://www.chirenovation.com/
To learn more about this project, click here:
https://www.chirenovation.com/portfolio/chicago-bath-renovation/

Eric Christensen - I wish photography
Exempel på ett mellanstort rustikt en-suite badrum, med släta luckor, skåp i mellenmörkt trä, en öppen dusch, en toalettstol med separat cisternkåpa, flerfärgad kakel, kakel i småsten, flerfärgade väggar, klinkergolv i keramik, ett undermonterad handfat, granitbänkskiva, grått golv och med dusch som är öppen
Exempel på ett mellanstort rustikt en-suite badrum, med släta luckor, skåp i mellenmörkt trä, en öppen dusch, en toalettstol med separat cisternkåpa, flerfärgad kakel, kakel i småsten, flerfärgade väggar, klinkergolv i keramik, ett undermonterad handfat, granitbänkskiva, grått golv och med dusch som är öppen

this modern bohemian bathroom vibrates with california cool. our favorite zenith pattern, which is exclusive to clé, gives the airy LA home a linear and rhythmic quality that you can't find anywhere else! we love the look paired with this fun wallpaper. shop here: https://www.cletile.com/products/zenith-8x8-stock
designed by veneer design, photographed by amy bartlam

David Duncan Livingston
For this ground up project in one of Lafayette’s most prized neighborhoods, we brought an East Coast sensibility to this West Coast residence. Honoring the client’s love of classical interiors, we layered the traditional architecture with a crisp contrast of saturated colors, clean moldings and refined white marble. In the living room, tailored furnishings are punctuated by modern accents, bespoke draperies and jewelry like sconces. Built-in custom cabinetry, lasting finishes and indoor/outdoor fabrics were used throughout to create a fresh, elegant yet livable home for this active family of five.

VANITY & MIRROR DESIGN - HEIDI PIRON DESIGN
ML INTERIOR DESIGNS - WALLPAPER, LIGHTING , ACCESSORIES
Bild på ett vintage brun brunt toalett, med möbel-liknande, skåp i mellenmörkt trä, flerfärgade väggar, ett fristående handfat och träbänkskiva
Bild på ett vintage brun brunt toalett, med möbel-liknande, skåp i mellenmörkt trä, flerfärgade väggar, ett fristående handfat och träbänkskiva

Inspiration för ett mellanstort vintage badrum med dusch, med ett undermonterad handfat, släta luckor, skåp i mellenmörkt trä, flerfärgade väggar, mörkt trägolv och bänkskiva i kvarts

Yorgos Efthymiadis
Maritim inredning av ett badrum, med ett undermonterad handfat, skåp i shakerstil, skåp i mellenmörkt trä och flerfärgade väggar
Maritim inredning av ett badrum, med ett undermonterad handfat, skåp i shakerstil, skåp i mellenmörkt trä och flerfärgade väggar

This rustic basement sauna and steam room makes it feel like spa day at home!
Bild på ett stort rustikt en-suite badrum, med skåp i shakerstil, skåp i mellenmörkt trä, en dusch i en alkov, beige kakel, brun kakel, grå kakel, stenkakel, flerfärgade väggar, skiffergolv, ett undermonterad handfat, granitbänkskiva, flerfärgat golv och dusch med gångjärnsdörr
Bild på ett stort rustikt en-suite badrum, med skåp i shakerstil, skåp i mellenmörkt trä, en dusch i en alkov, beige kakel, brun kakel, grå kakel, stenkakel, flerfärgade väggar, skiffergolv, ett undermonterad handfat, granitbänkskiva, flerfärgat golv och dusch med gångjärnsdörr

Denash Photography, Designed by Wendy Kuhn
This bathroom with the toilet room nook and exotic wallpaper has a custom wooden vanity with built in mirrors, lighting, and undermount sink bowls. Plenty of storage space for linens. Wainscot wall panels and large tile floor.

such a fun podwer room added to ths first floor
Inredning av ett klassiskt litet vit vitt toalett, med släta luckor, skåp i mellenmörkt trä, grön kakel, flerfärgade väggar, ett undermonterad handfat och bänkskiva i kvartsit
Inredning av ett klassiskt litet vit vitt toalett, med släta luckor, skåp i mellenmörkt trä, grön kakel, flerfärgade väggar, ett undermonterad handfat och bänkskiva i kvartsit

© Lassiter Photography | ReVisionCharlotte.com
Exempel på ett mellanstort lantligt grå grått toalett, med skåp i shakerstil, skåp i mellenmörkt trä, flerfärgade väggar, klinkergolv i porslin, ett undermonterad handfat, bänkskiva i kvartsit och grått golv
Exempel på ett mellanstort lantligt grå grått toalett, med skåp i shakerstil, skåp i mellenmörkt trä, flerfärgade väggar, klinkergolv i porslin, ett undermonterad handfat, bänkskiva i kvartsit och grått golv
1 686 foton på badrum, med skåp i mellenmörkt trä och flerfärgade väggar
1
